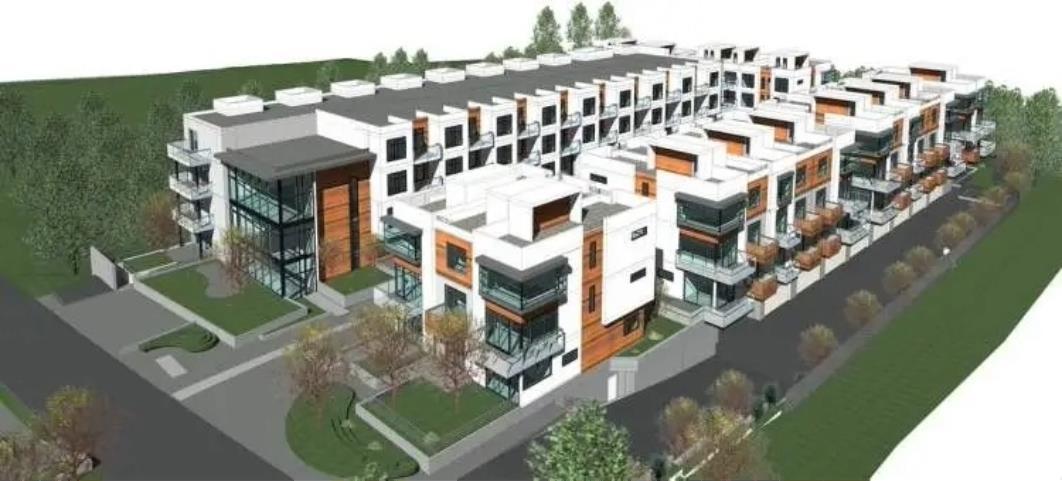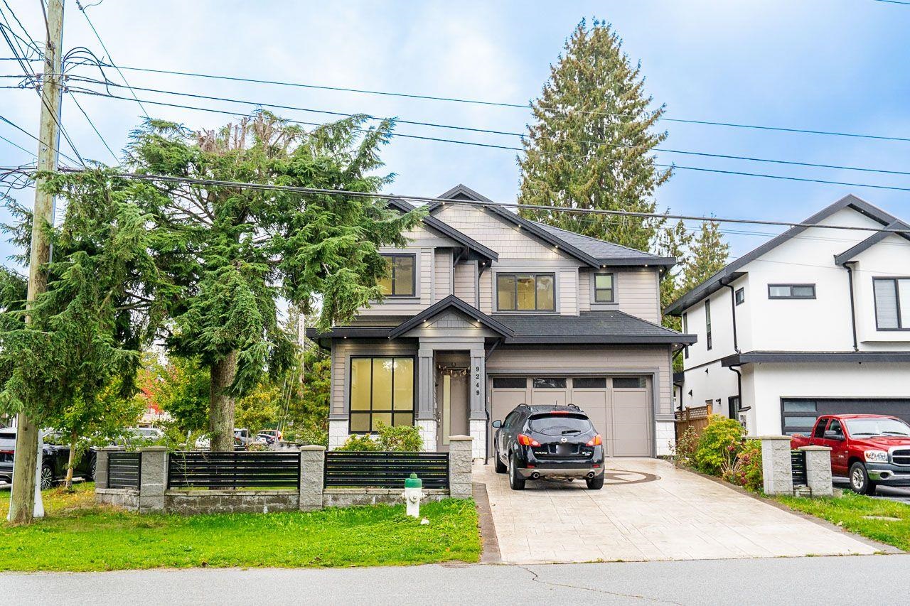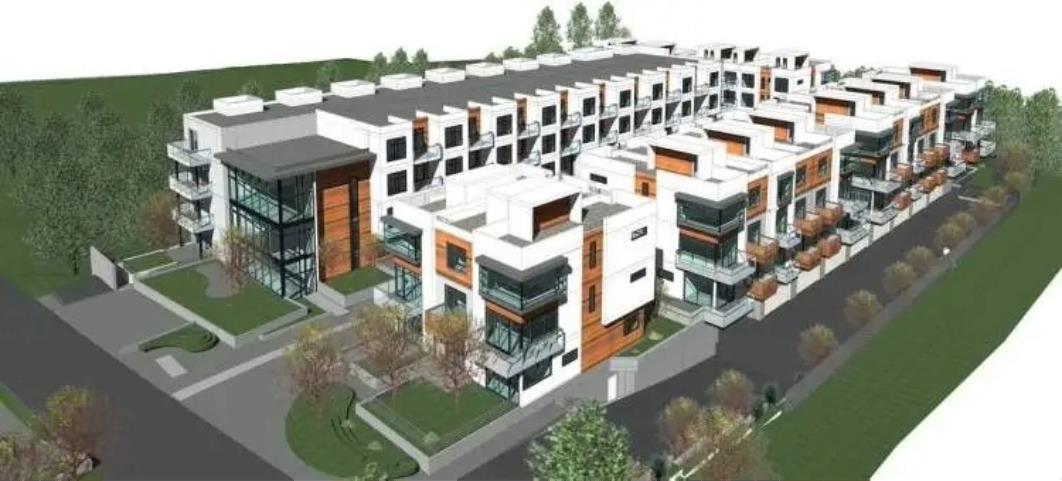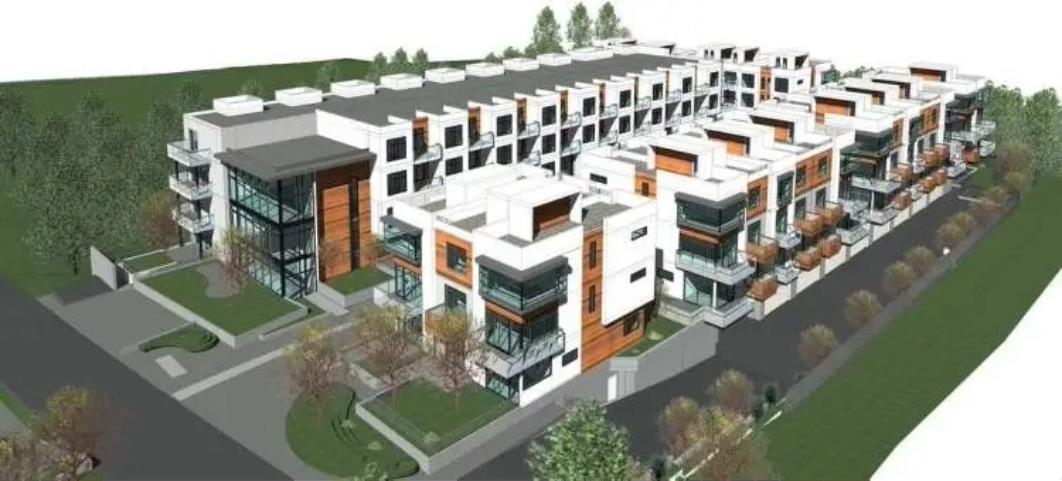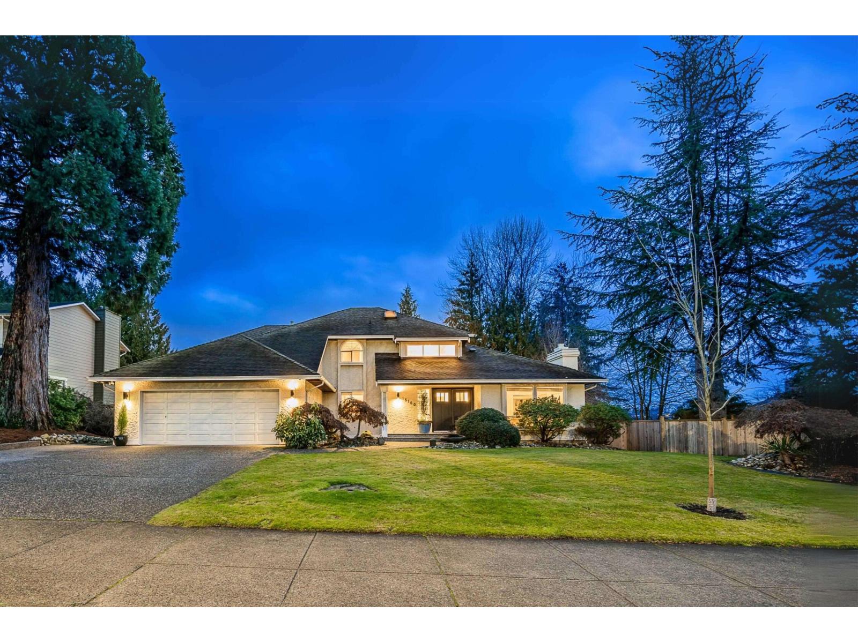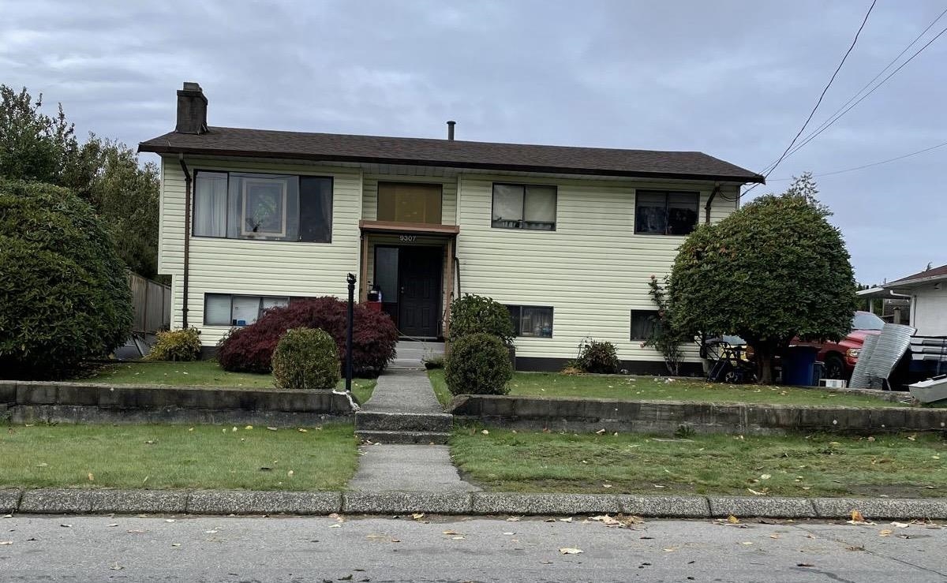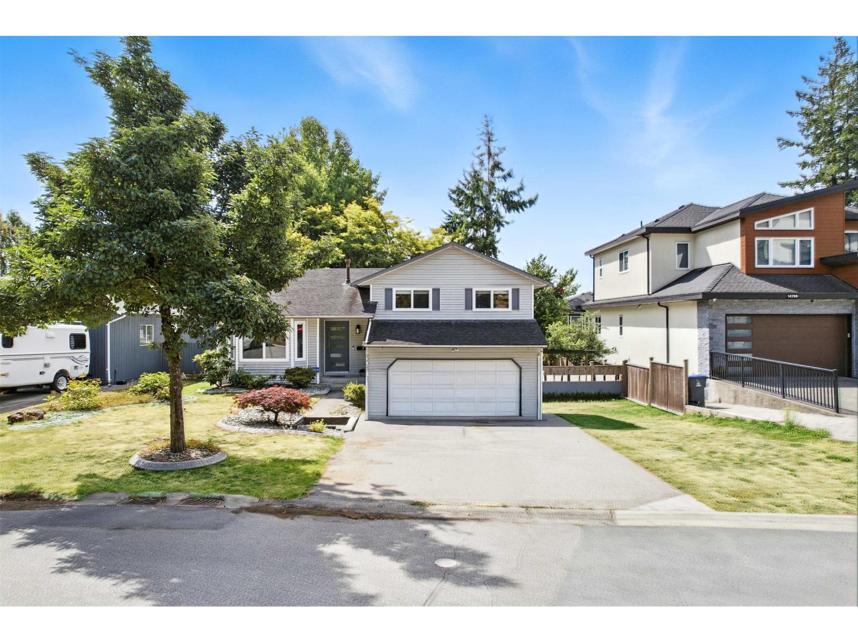- Houseful
- BC
- Surrey
- West Newton North
- 68 Avenue
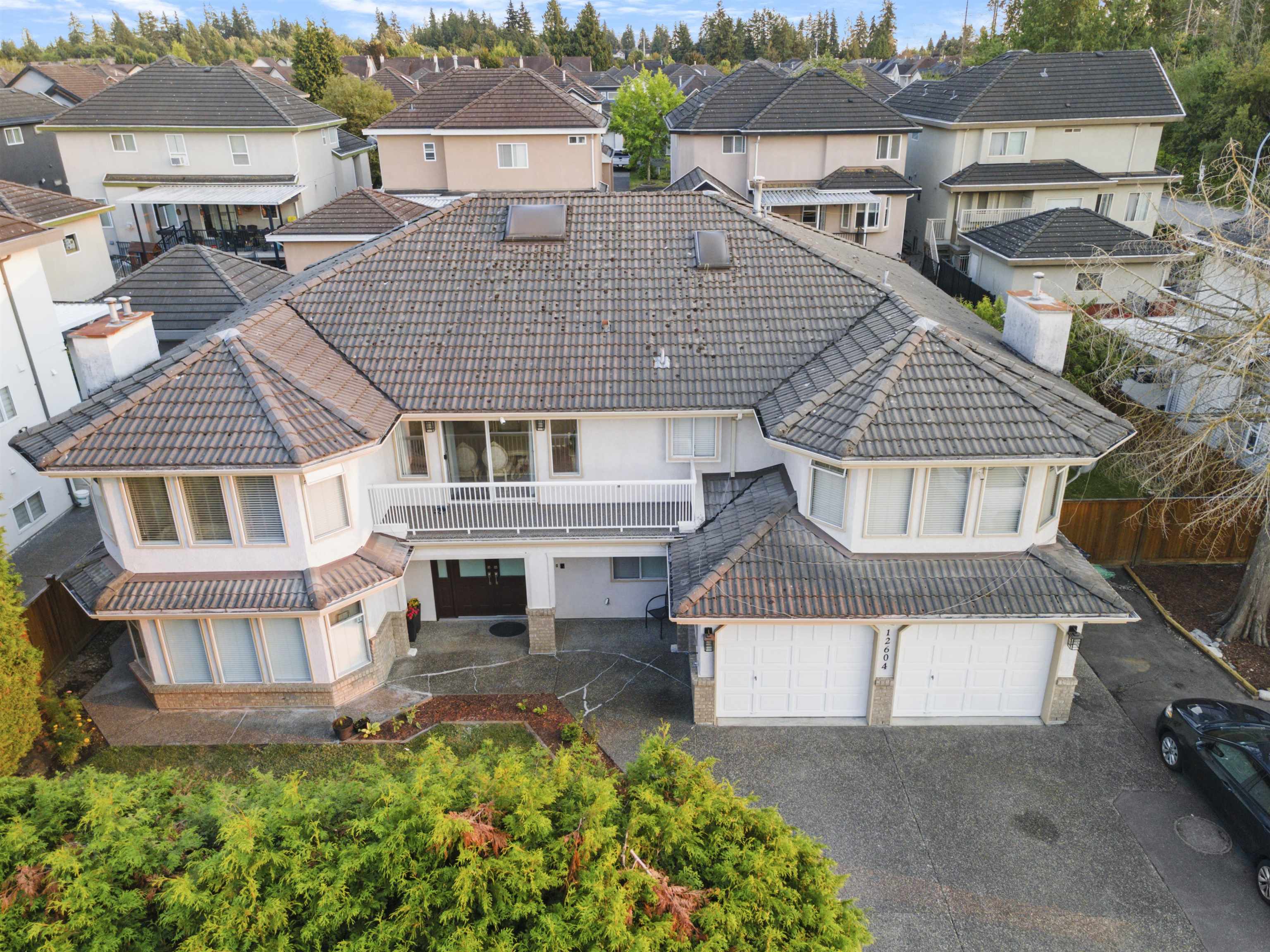
Highlights
Description
- Home value ($/Sqft)$496/Sqft
- Time on Houseful
- Property typeResidential
- Neighbourhood
- Median school Score
- Year built1991
- Mortgage payment
Stunningly renovated West Newton residence on a generous lot! This elegant home showcases 4 spacious bedrooms upstairs, including a luxurious primary suite, plus a main floor office. The gourmet kitchen has been beautifully updated and opens onto a covered deck, perfect for year-round entertaining. The basement offers possibility of TWO MORTGAGE HELPERS: a 2-bedroom suite and a potential 1-bedroom suite, ideal for extend family or rental income. With modern finishes, thoughtful design, and a prime location near top schools, parks, and shopping, this home blends luxury, comfort, and convenience. Large lot with excellent possibilities. Check with the City regarding potential subdivision and development opportunities.
MLS®#R3038696 updated 2 weeks ago.
Houseful checked MLS® for data 2 weeks ago.
Home overview
Amenities / Utilities
- Heat source Baseboard
- Sewer/ septic Public sewer
Exterior
- Construction materials
- Foundation
- Roof
- Fencing Fenced
- # parking spaces 8
- Parking desc
Interior
- # full baths 4
- # half baths 1
- # total bathrooms 5.0
- # of above grade bedrooms
- Appliances Washer/dryer, dishwasher, refrigerator, stove
Location
- Area Bc
- Water source Public
- Zoning description Cd
- Directions E7a6a6d7fcf2ad37619120e7d9f89412
Lot/ Land Details
- Lot dimensions 8967.0
Overview
- Lot size (acres) 0.21
- Basement information Full
- Building size 4030.0
- Mls® # R3038696
- Property sub type Single family residence
- Status Active
- Tax year 2024
Rooms Information
metric
- Bedroom 3.861m X 3.378m
Level: Above - Patio 4.775m X 3.404m
Level: Above - Kitchen 3.861m X 3.632m
Level: Above - Living room 5.385m X 4.47m
Level: Above - Bedroom 4.242m X 3.454m
Level: Above - Nook 2.337m X 2.235m
Level: Above - Dining room 2.743m X 4.369m
Level: Above - Primary bedroom 5.359m X 4.318m
Level: Above - Family room 5.563m X 4.166m
Level: Above - Bedroom 4.242m X 3.531m
Level: Above - Walk-in closet 2.743m X 1.626m
Level: Above - Bedroom 4.089m X 3.378m
Level: Main - Dining room 4.902m X 1.6m
Level: Main - Living room 4.039m X 4.166m
Level: Main - Office 3.073m X 2.032m
Level: Main - Bedroom 4.902m X 3.327m
Level: Main - Kitchen 2.591m X 4.293m
Level: Main - Kitchen 2.845m X 4.166m
Level: Main - Laundry 2.769m X 2.489m
Level: Main - Bedroom 4.089m X 3.632m
Level: Main - Living room 4.902m X 2.464m
Level: Main - Foyer 5.842m X 5.613m
Level: Main
SOA_HOUSEKEEPING_ATTRS
- Listing type identifier Idx

Lock your rate with RBC pre-approval
Mortgage rate is for illustrative purposes only. Please check RBC.com/mortgages for the current mortgage rates
$-5,333
/ Month25 Years fixed, 20% down payment, % interest
$
$
$
%
$
%

Schedule a viewing
No obligation or purchase necessary, cancel at any time
Nearby Homes
Real estate & homes for sale nearby





