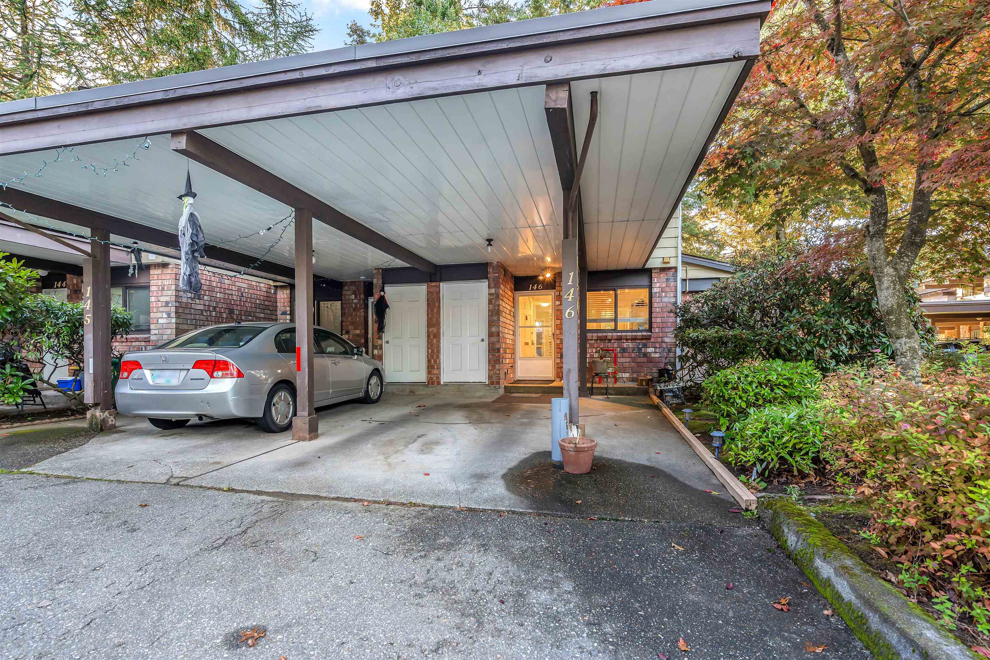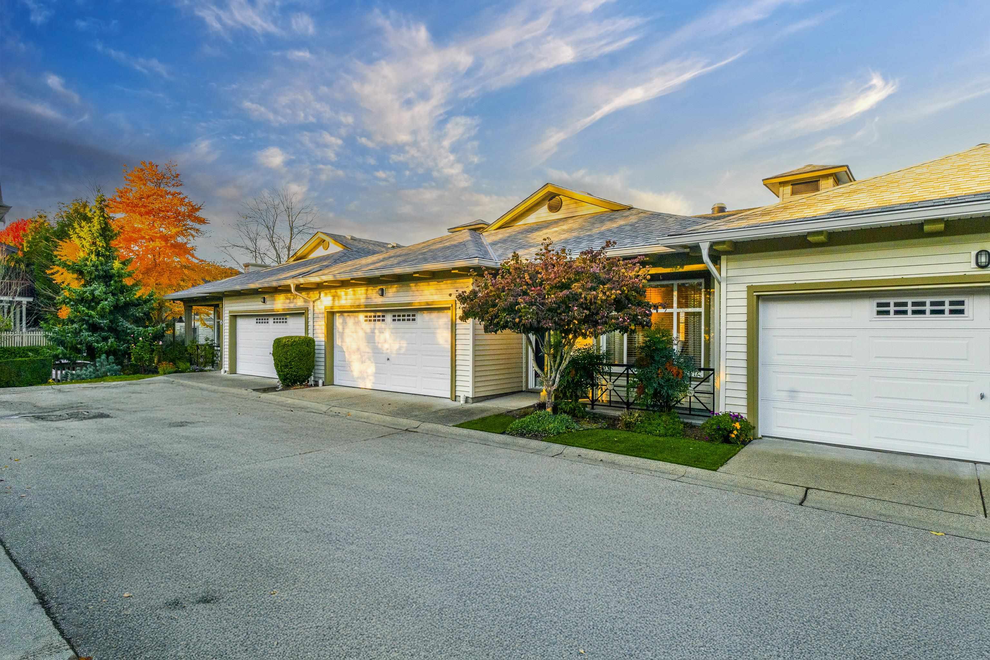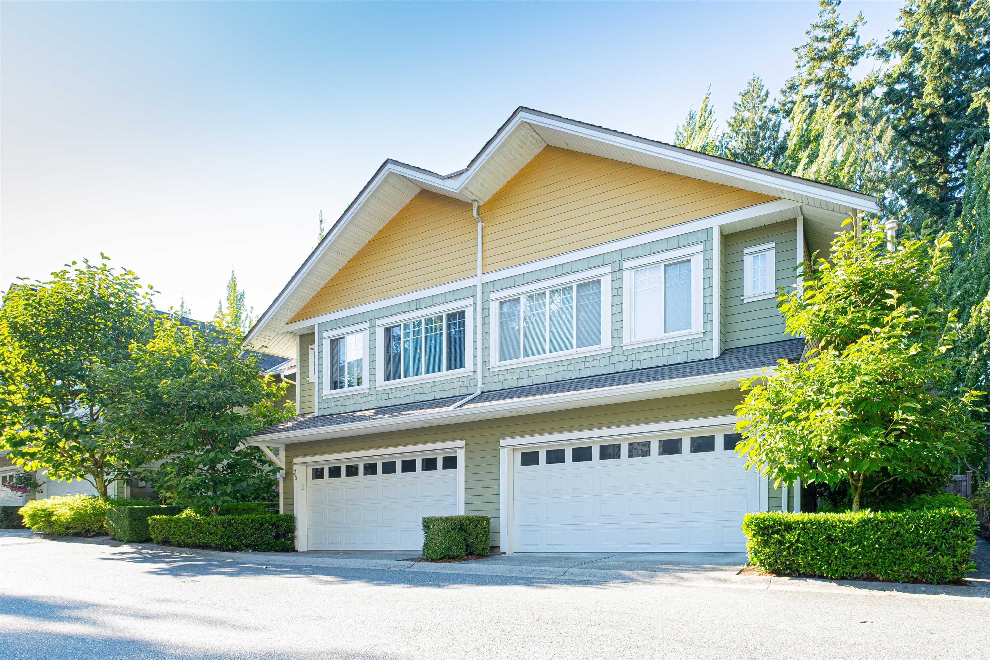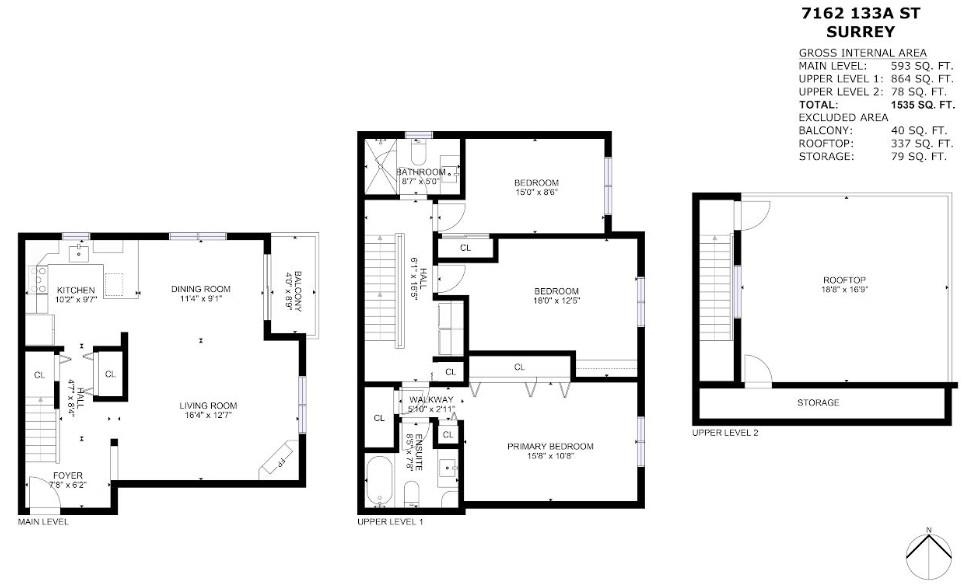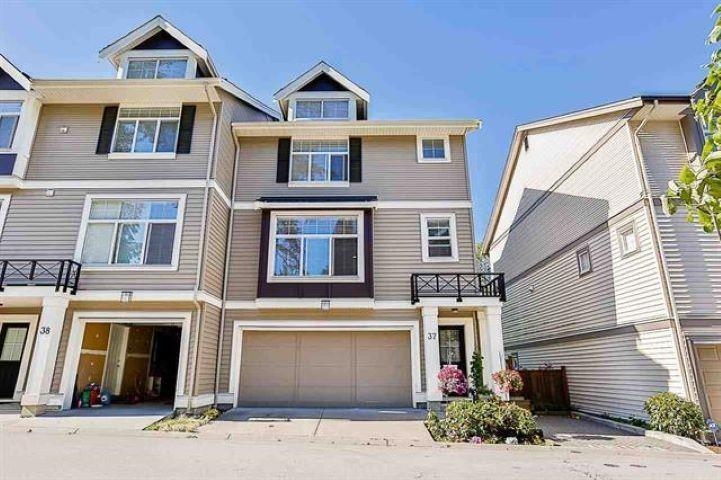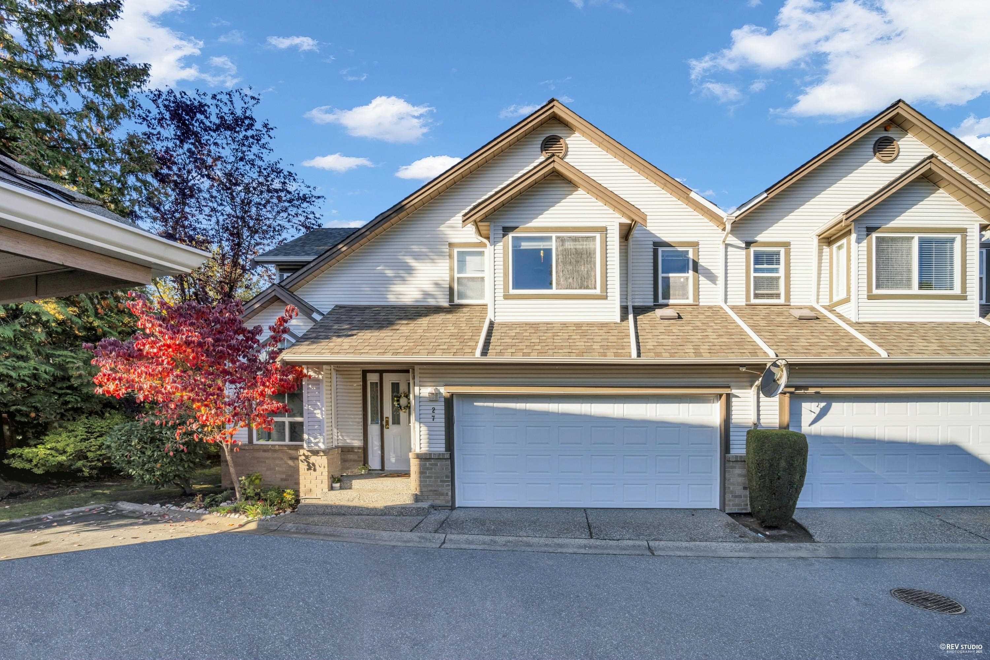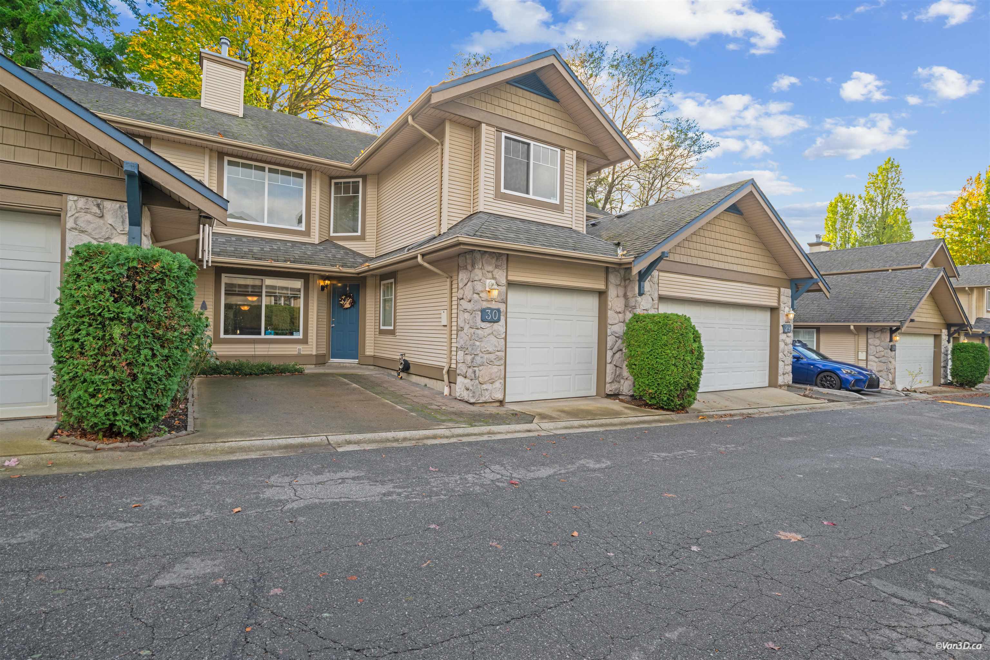Select your Favourite features
- Houseful
- BC
- Surrey
- Newton Town Centre
- 6841 138 Street #121
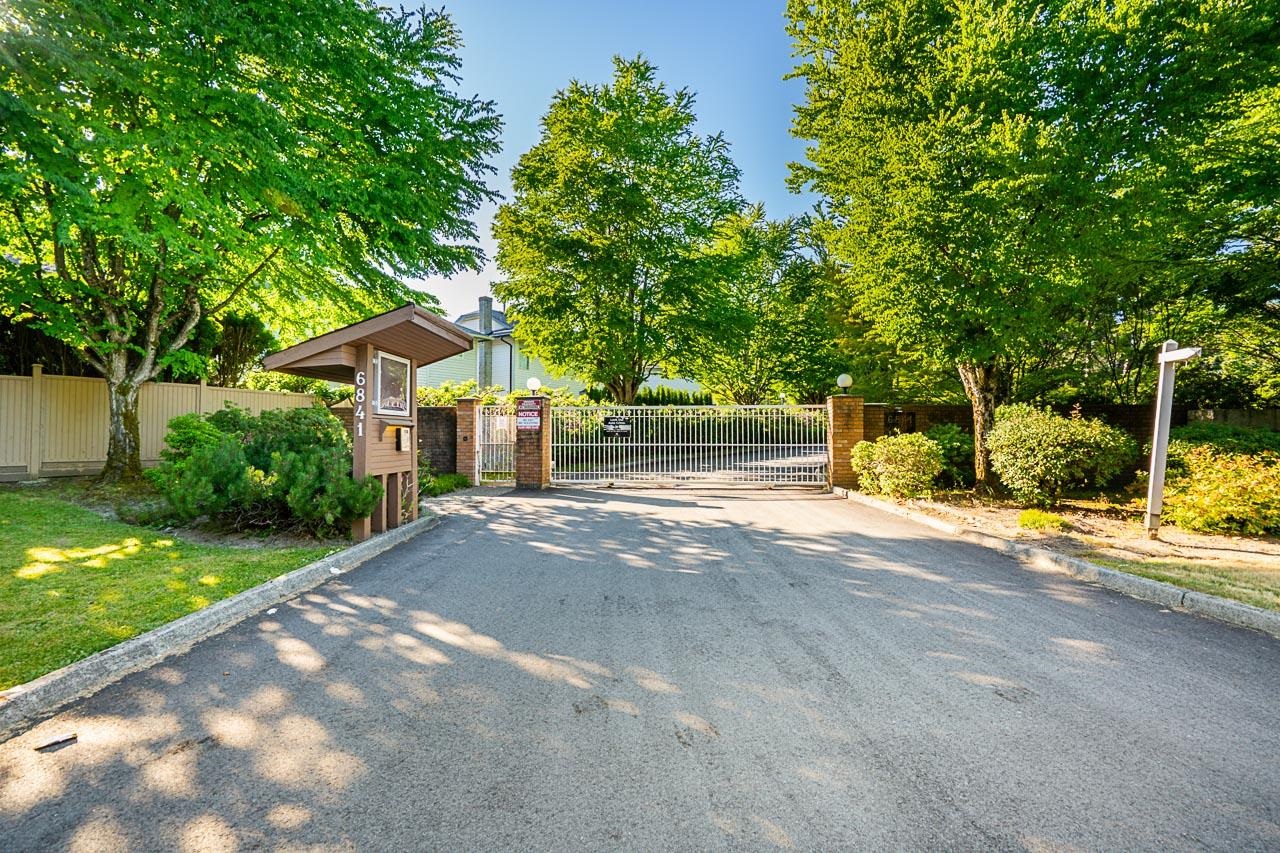
Highlights
Description
- Home value ($/Sqft)$470/Sqft
- Time on Houseful
- Property typeResidential
- StyleGround level unit
- Neighbourhood
- CommunityAdult Oriented, Gated, Shopping Nearby
- Median school Score
- Year built1989
- Mortgage payment
Hyland Creek Village lower end unit rancher style living in this gated complex with only 38 units. This unit has 2 full bathrooms and 2 bedrooms. It is beautifully maintained and tucked away in a quiet serene setting but close to shops; library & transit. Rarely available lower level is situated in an ideal location with the complex offering a private yard & garden area. It has maple hardwood floors. Kitchen with quartz countertop; white cabinetry & stainless steel appliances, has lots of windows & eating area with bay window. Spacious living room with gas fireplace adjacent dining room w/ample space for dining suite. Patio entrance from living room extends to yard. updates: hot water on demand system. No age restrict
MLS®#R3061425 updated 6 hours ago.
Houseful checked MLS® for data 6 hours ago.
Home overview
Amenities / Utilities
- Heat source Forced air, natural gas
- Sewer/ septic Public sewer
Exterior
- # total stories 2.0
- Construction materials
- Foundation
- Roof
- # parking spaces 2
- Parking desc
Interior
- # full baths 2
- # total bathrooms 2.0
- # of above grade bedrooms
- Appliances Washer/dryer, dishwasher, refrigerator, stove
Location
- Community Adult oriented, gated, shopping nearby
- Area Bc
- Subdivision
- View No
- Water source Public
- Zoning description Mr 45
Overview
- Basement information None
- Building size 1382.0
- Mls® # R3061425
- Property sub type Townhouse
- Status Active
- Tax year 2024
Rooms Information
metric
- Dining room 2.388m X 4.75m
Level: Main - Foyer 1.219m X 5.436m
Level: Main - Living room 3.531m X 5.486m
Level: Main - Bedroom 3.48m X 3.531m
Level: Main - Eating area 3.073m X 2.819m
Level: Main - Laundry 1.803m X 2.464m
Level: Main - Kitchen 2.87m X 3.429m
Level: Main - Primary bedroom 4.089m X 4.648m
Level: Main
SOA_HOUSEKEEPING_ATTRS
- Listing type identifier Idx

Lock your rate with RBC pre-approval
Mortgage rate is for illustrative purposes only. Please check RBC.com/mortgages for the current mortgage rates
$-1,731
/ Month25 Years fixed, 20% down payment, % interest
$
$
$
%
$
%

Schedule a viewing
No obligation or purchase necessary, cancel at any time
Nearby Homes
Real estate & homes for sale nearby

