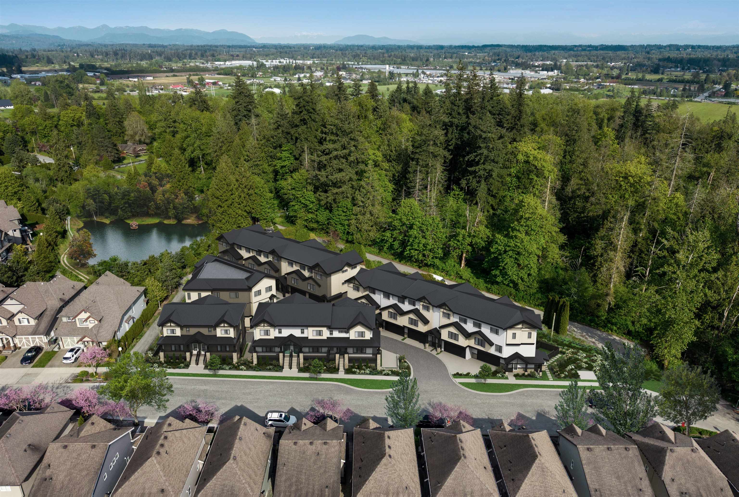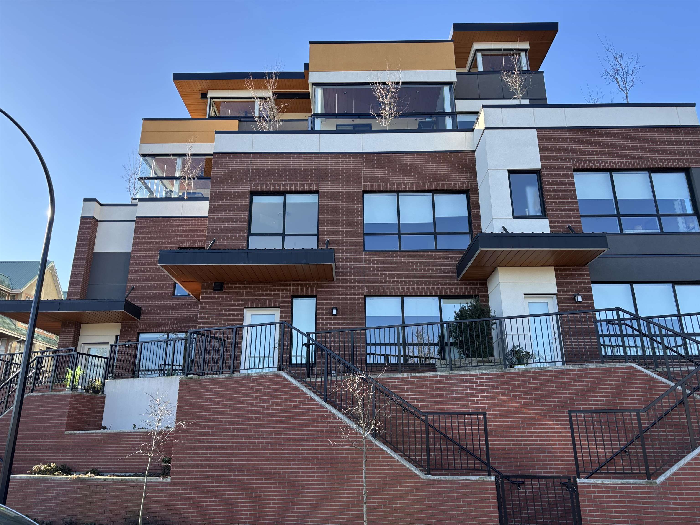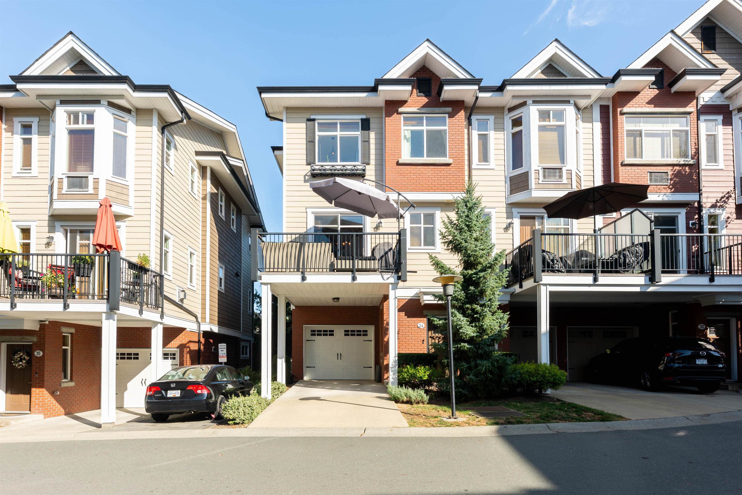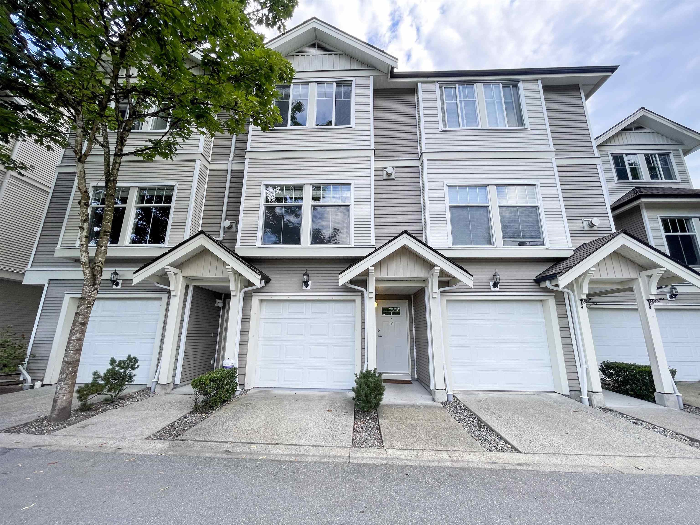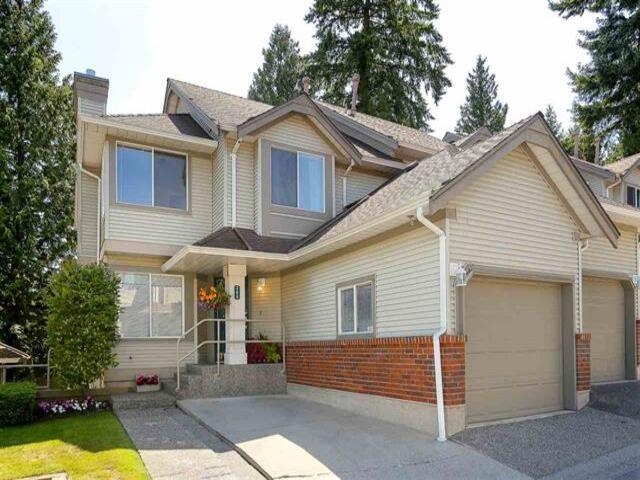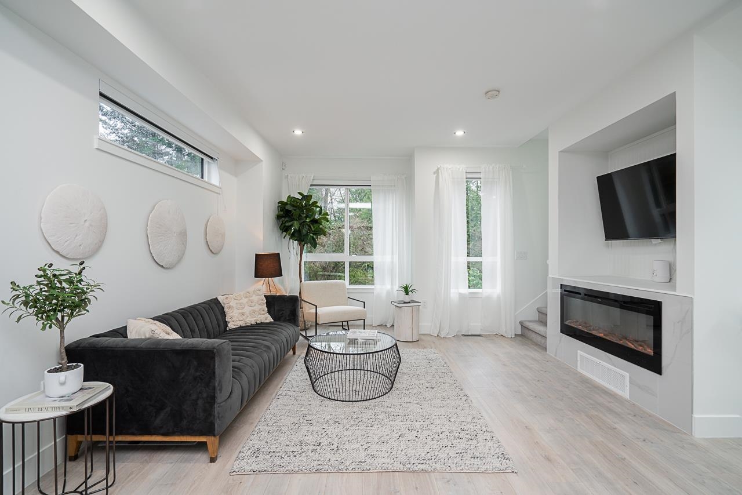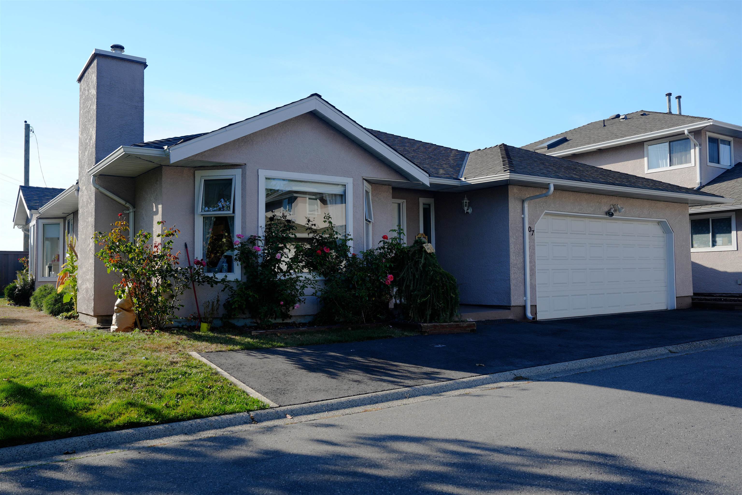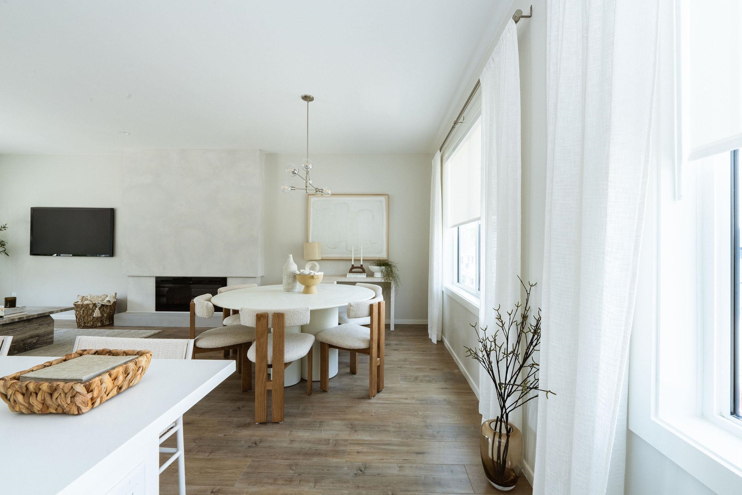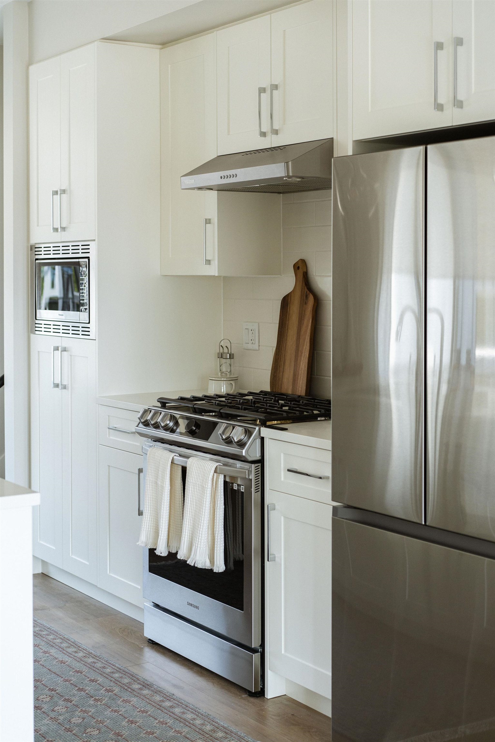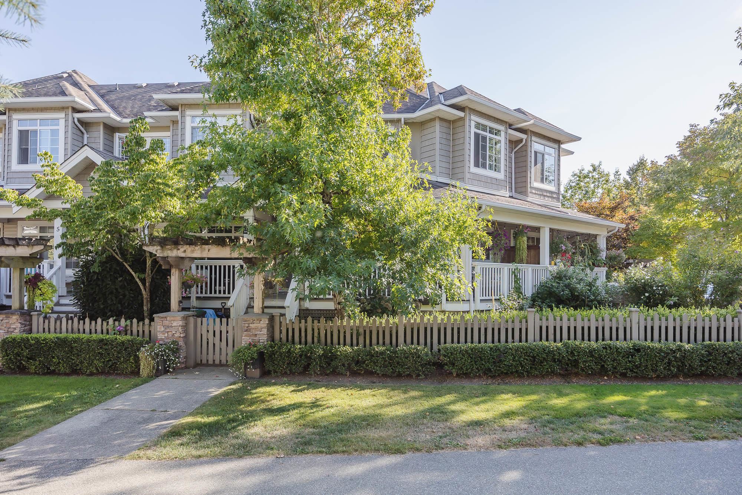
Highlights
Description
- Home value ($/Sqft)$499/Sqft
- Time on Houseful
- Property typeResidential
- Style3 storey
- Neighbourhood
- CommunityShopping Nearby
- Median school Score
- Year built2007
- Mortgage payment
This one has it all! Welcome to your dream townhome! This stunning END UNIT, 3 bed, 3 bath gem boasts an impressive 1863 sqft of living space. Step inside and be greeted by a beautifully renovated interior featuring newer appliances that will inspire your inner chef. Every corner of this home has been thoughtfully designed with your comfort in mind. The freshly painted walls give each room a bright and airy feel, creating the perfect canvas for your personal style. But that's not all! Descend to the bottom level and discover a versatile rec room that can be transformed into your own private office or entertainment space. This home has the most beautiful and spacious, FULLY FENCED BACKYARD, exiting onto the pathway to Katzie Park. RARE! Check out VIRTUAL TOUR. OPEN HOUSE SEPT. 27 2:30-4:30
Home overview
- Heat source Electric
- Sewer/ septic Public sewer, sanitary sewer, storm sewer
- Construction materials
- Foundation
- Roof
- Fencing Fenced
- # parking spaces 3
- Parking desc
- # full baths 2
- # half baths 1
- # total bathrooms 3.0
- # of above grade bedrooms
- Appliances Washer/dryer, dishwasher, refrigerator, stove, microwave
- Community Shopping nearby
- Area Bc
- Subdivision
- Water source Public
- Zoning description Mr30
- Basement information Finished
- Building size 1863.0
- Mls® # R3052587
- Property sub type Townhouse
- Status Active
- Virtual tour
- Tax year 2025
- Recreation room 4.318m X 3.861m
- Walk-in closet 2.388m X 2.134m
Level: Above - Primary bedroom 5.131m X 3.632m
Level: Above - Bedroom 4.343m X 3.505m
Level: Above - Bedroom 4.521m X 4.623m
Level: Above - Foyer 4.674m X 5.512m
Level: Main - Living room 7.29m X 3.632m
Level: Main - Kitchen 2.997m X 3.734m
Level: Main - Dining room 4.343m X 2.921m
Level: Main
- Listing type identifier Idx

$-2,480
/ Month

