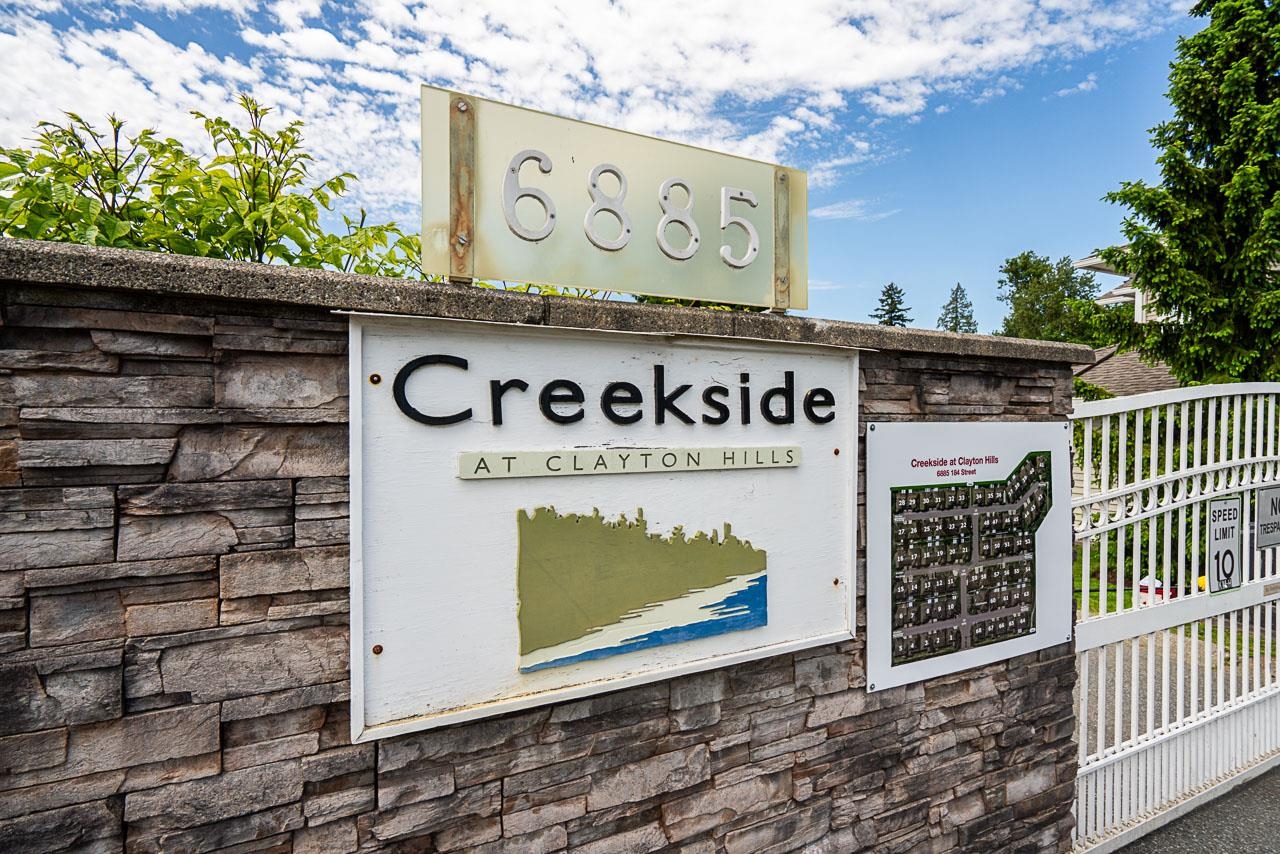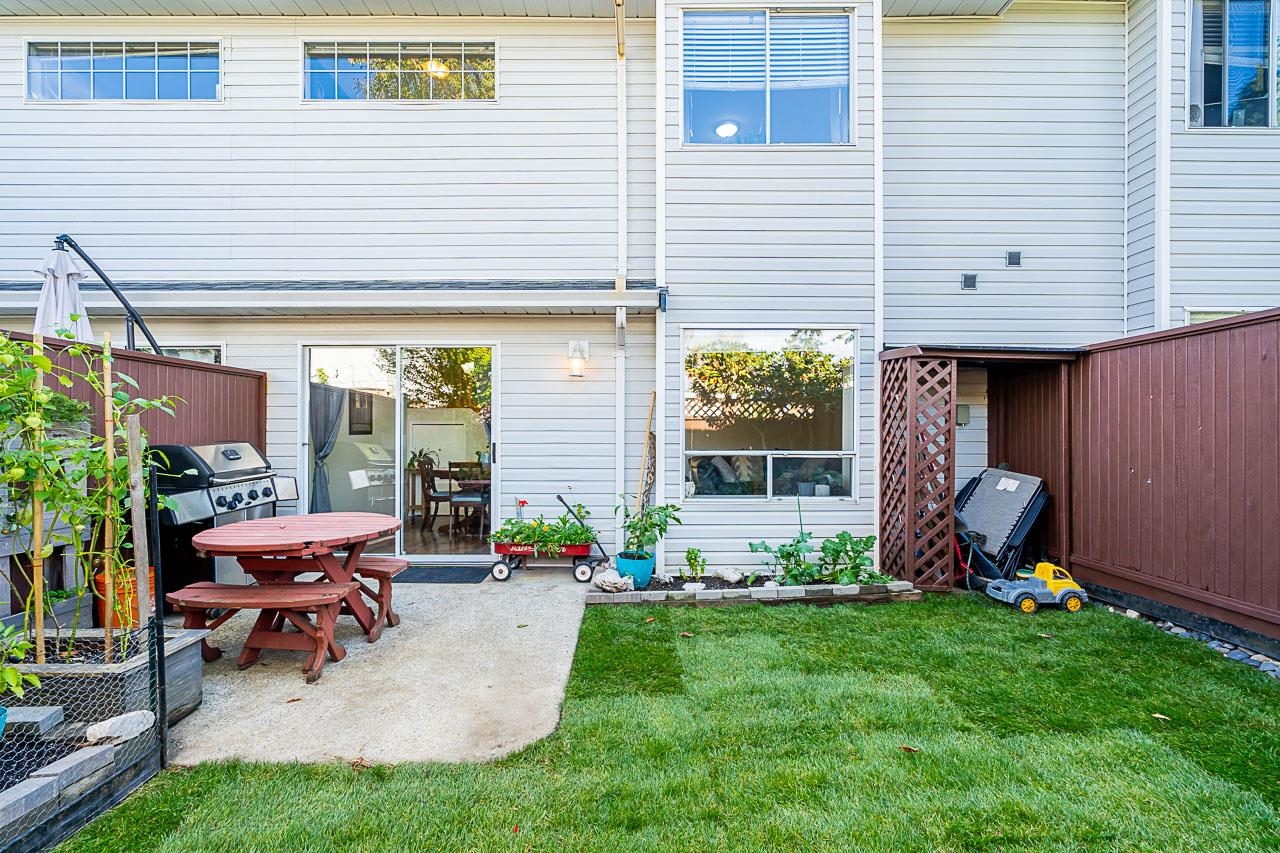- Houseful
- BC
- Surrey
- North Cloverdale West
- 6885 184 Street #23

6885 184 Street #23
6885 184 Street #23
Highlights
Description
- Home value ($/Sqft)$588/Sqft
- Time on Houseful
- Property typeResidential
- StyleRancher/bungalow
- Neighbourhood
- CommunityAdult Oriented, Gated, Shopping Nearby
- Median school Score
- Year built2000
- Mortgage payment
Welcome to Creekside at Clayton Hills, a highly sought-after 55+ community! This spacious duplex-style rancher offers everything on one level for easy living. The bright living room features vaulted ceilings, while the primary bedroom includes a walk-in closet and luxurious 5-piece ensuite. The second bedroom makes a perfect guest suite or home office. Enjoy a south-facing, fully fenced backyard, ideal for relaxing or entertaining. Updates include A/C and roof (approx. 4 years old). The home also offers a double garage plus 2 additional parking spots. Residents enjoy access to a clubhouse with full kitchen, gym, library, and pool table. Conveniently located just steps to Save-On-Foods, restaurants, Shoppers Drug Mart, and gas station. Come view today and discover your new lifestyle!
Home overview
- Heat source Forced air, natural gas
- Sewer/ septic Public sewer
- # total stories 1.0
- Construction materials
- Foundation
- Roof
- Fencing Fenced
- # parking spaces 4
- Parking desc
- # full baths 2
- # total bathrooms 2.0
- # of above grade bedrooms
- Appliances Washer/dryer, dishwasher, refrigerator, stove
- Community Adult oriented, gated, shopping nearby
- Area Bc
- Subdivision
- View No
- Water source Public
- Zoning description Rm-10
- Basement information None
- Building size 1402.0
- Mls® # R3041760
- Property sub type Townhouse
- Status Active
- Tax year 2024
- Family room 3.302m X 3.734m
Level: Main - Walk-in closet 1.346m X 1.981m
Level: Main - Kitchen 2.616m X 3.277m
Level: Main - Dining room 2.591m X 4.674m
Level: Main - Bedroom 2.896m X 3.454m
Level: Main - Foyer 1.753m X 2.692m
Level: Main - Eating area 2.845m X 3.327m
Level: Main - Living room 3.505m X 4.674m
Level: Main - Laundry 1.727m X 1.676m
Level: Main - Primary bedroom 4.166m X 3.937m
Level: Main
- Listing type identifier Idx

$-2,200
/ Month








