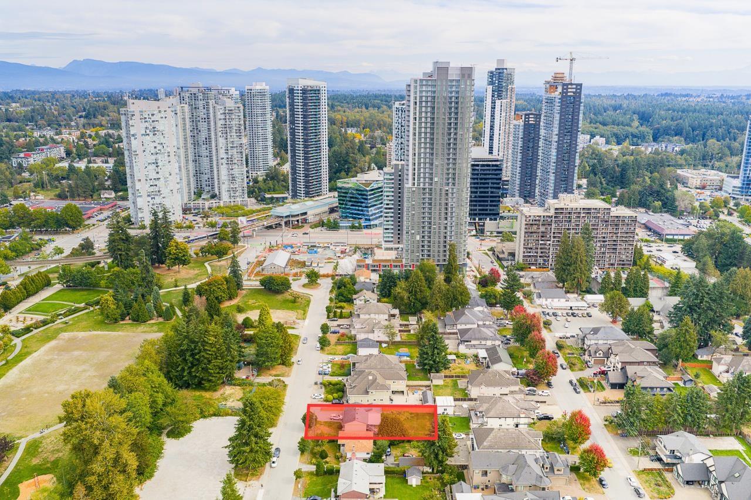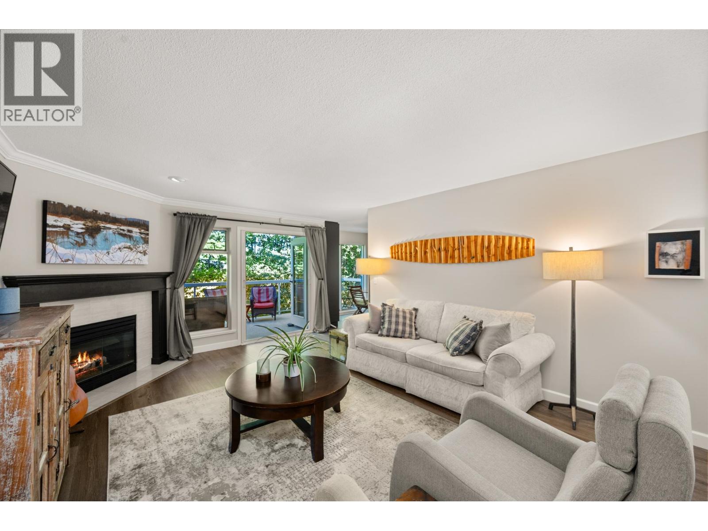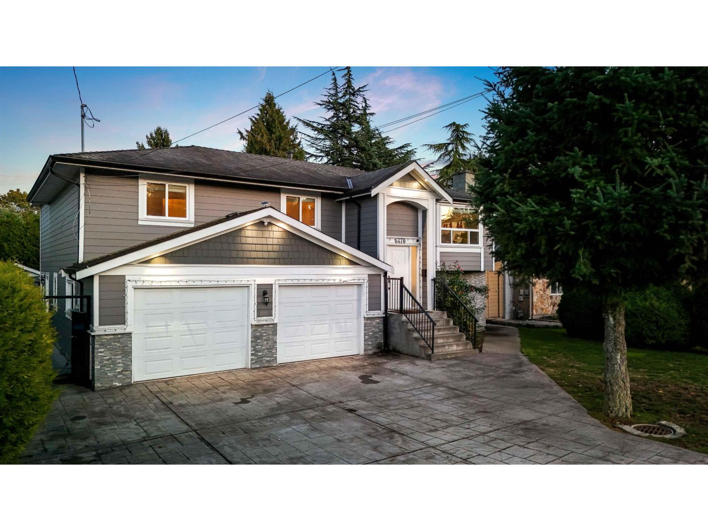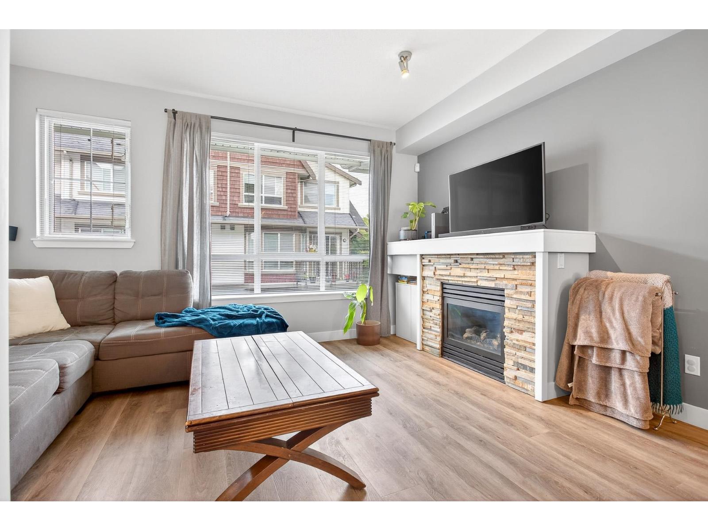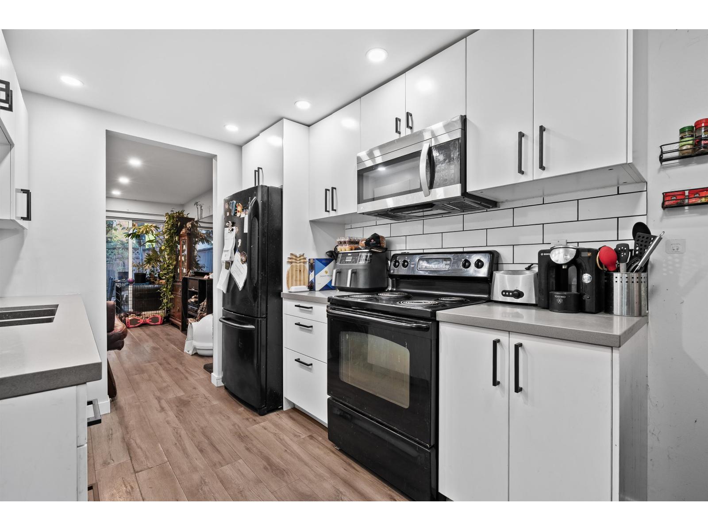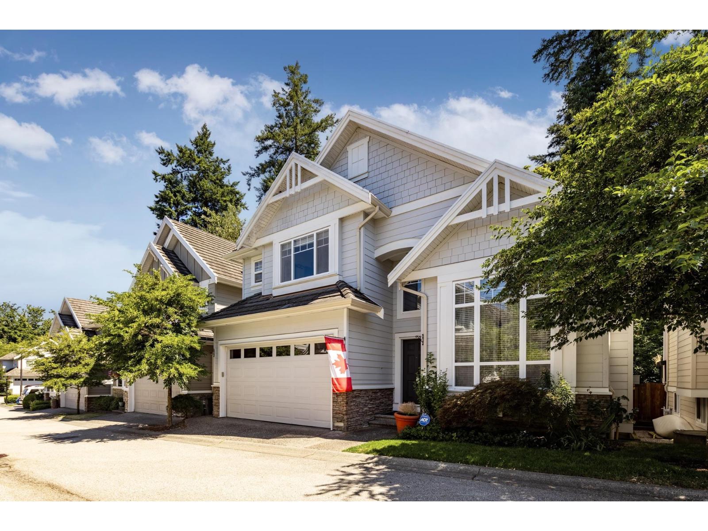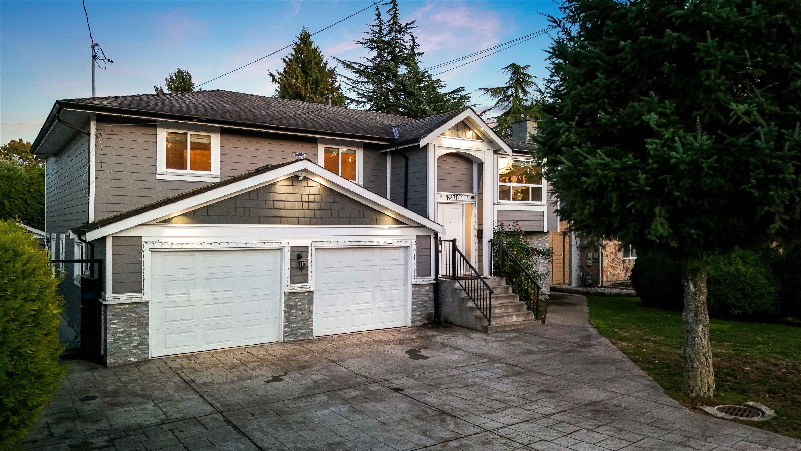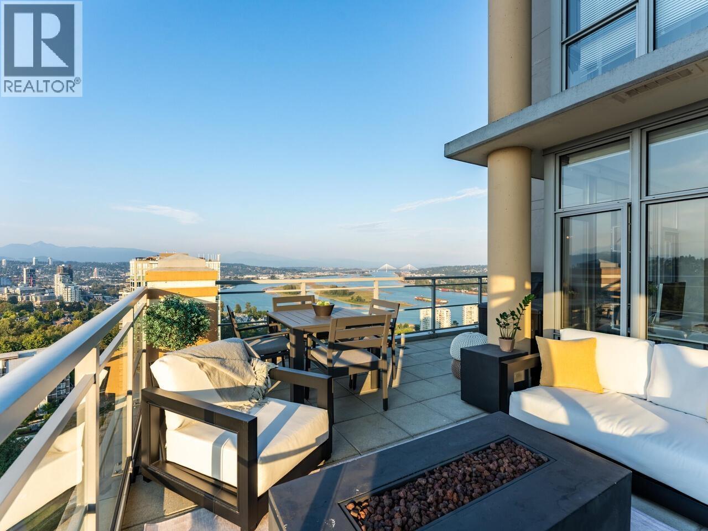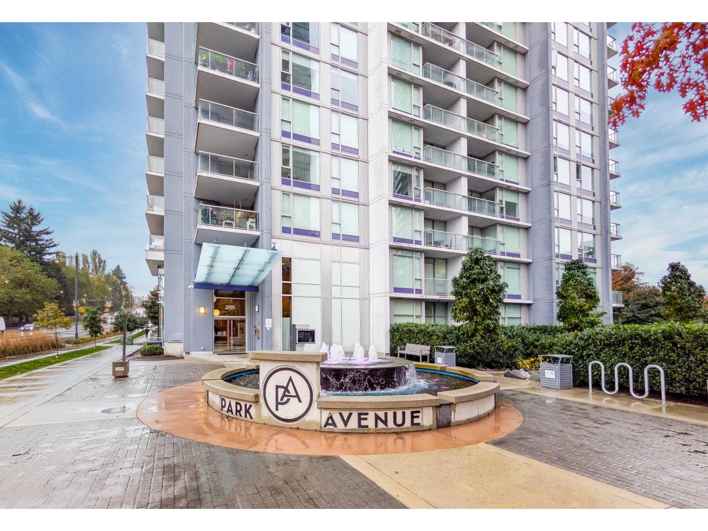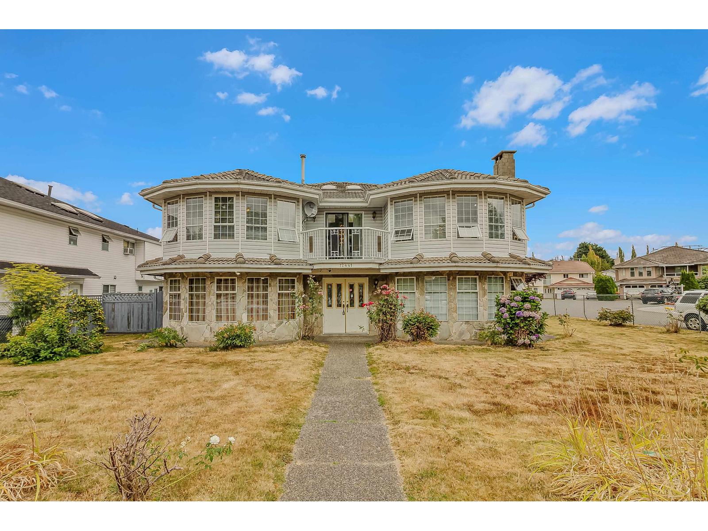- Houseful
- BC
- Surrey
- East Newton South
- 68a Avenue
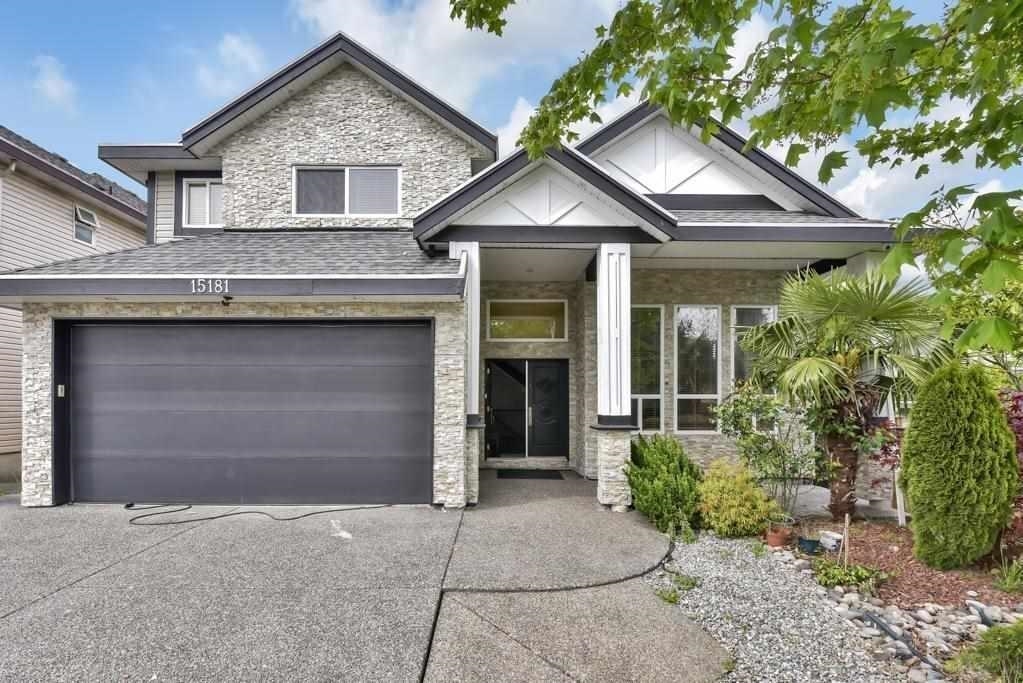
Highlights
Description
- Home value ($/Sqft)$328/Sqft
- Time on Houseful
- Property typeResidential
- Neighbourhood
- CommunityIndependent Living, Shopping Nearby
- Median school Score
- Year built2007
- Mortgage payment
Welcome to this prestigious custom built 3 level home located in East Newtons desirable area, with tons to offer. This home offers 11 bedrooms, 8 bathrooms one of the largest homes in the area. Home sits on a huge 6,775 sqft rectangular lot, with living space over 6,000 sqft. This custom built home has tons to offer. Granite counter tops, gourmet kitchen, big spice kitchen, custom built sunroom for additional space. It's built up to the highest standard. Home is very functionally laid out with a Huge master bedroom, and another spacious bedroom on the main, along with 2.5 bathrooms on the main. 2+2 suites for mortgage helpers. Just steps away from the Sikh Temple, grocer shops, bus stops, parks, and much more. The list goes on. Don't miss out on this opportunity.
Home overview
- Heat source Hot water, radiant
- Sewer/ septic Public sewer, sanitary sewer, storm sewer
- Construction materials
- Foundation
- Roof
- Fencing Fenced
- # parking spaces 6
- Parking desc
- # full baths 7
- # half baths 1
- # total bathrooms 8.0
- # of above grade bedrooms
- Appliances Washer/dryer, dishwasher, refrigerator, stove
- Community Independent living, shopping nearby
- Area Bc
- Water source Public
- Zoning description Sfd
- Directions 2a8c467c13f4c0e1753cd6ac1b26a445
- Lot dimensions 6755.0
- Lot size (acres) 0.16
- Basement information Full, finished
- Building size 6100.0
- Mls® # R3054891
- Property sub type Single family residence
- Status Active
- Tax year 2024
- Bedroom 3.353m X 5.182m
Level: Above - Bedroom 3.505m X 3.658m
Level: Above - Primary bedroom 3.962m X 4.166m
Level: Above - Primary bedroom 4.267m X 5.08m
Level: Above - Bedroom 3.759m X 3.962m
Level: Above - Kitchen 2.642m X 2.743m
Level: Basement - Bedroom 3.556m X 3.658m
Level: Basement - Bedroom 3.556m X 3.658m
Level: Basement - Living room 3.658m X 6.096m
Level: Basement - Kitchen 2.438m X 3.353m
Level: Basement - Bedroom 3.658m X 3.353m
Level: Basement - Media room 7.747m X 6.096m
Level: Basement - Living room 3.658m X 4.369m
Level: Basement - Bedroom 3.759m X 4.369m
Level: Basement - Primary bedroom 4.089m X 7.137m
Level: Main - Dining room 3.658m X 3.962m
Level: Main - Laundry 2.438m X 2.438m
Level: Main - Family room 3.658m X 6.096m
Level: Main - Wok kitchen 1.727m X 2.642m
Level: Main - Living room 4.267m X 3.962m
Level: Main - Kitchen 3.962m X 5.486m
Level: Main - Bedroom 3.048m X 3.962m
Level: Main - Nook 3.048m X 3.658m
Level: Main
- Listing type identifier Idx

$-5,333
/ Month

