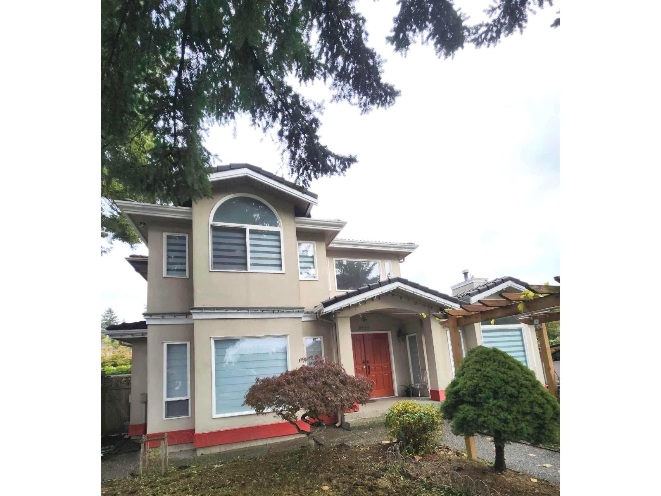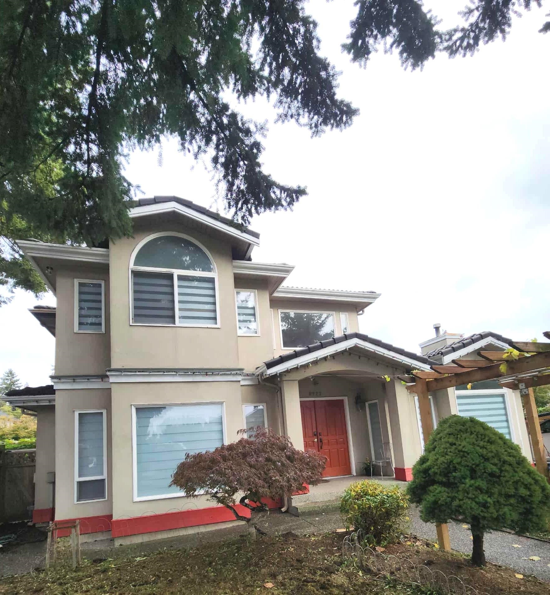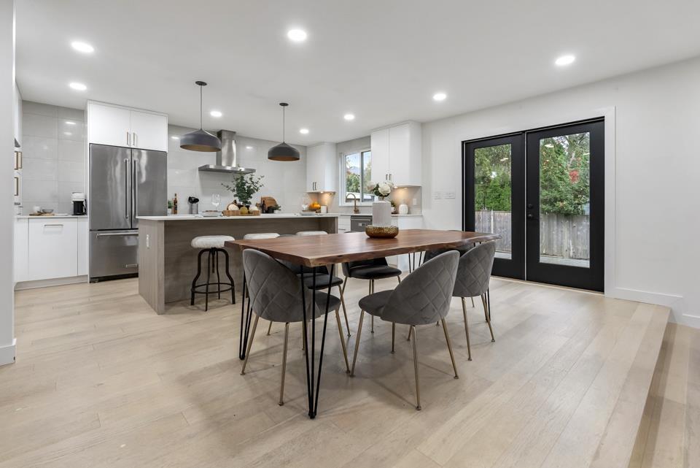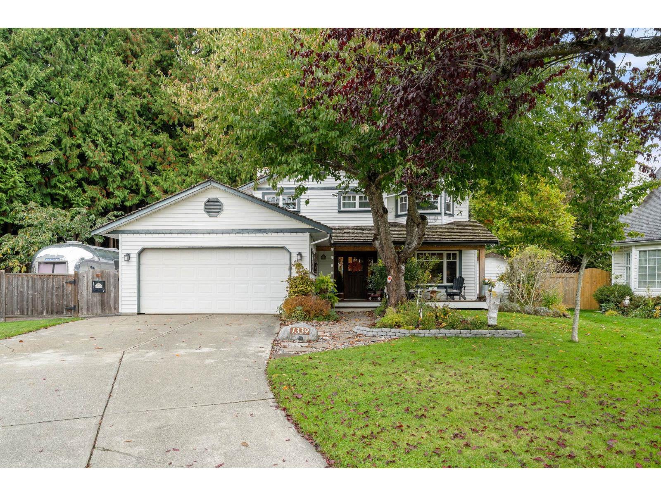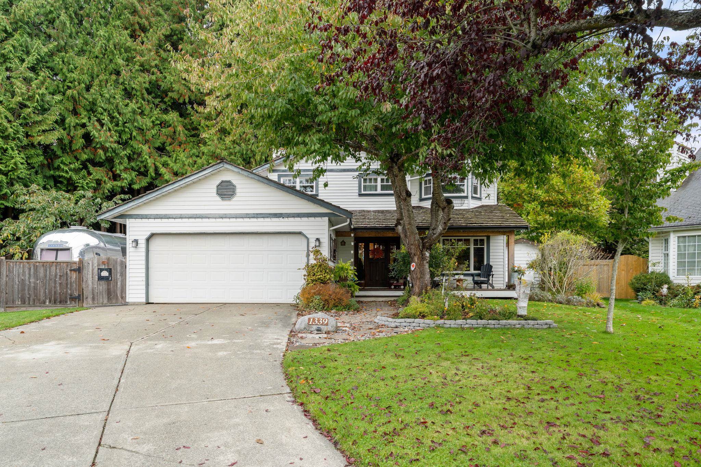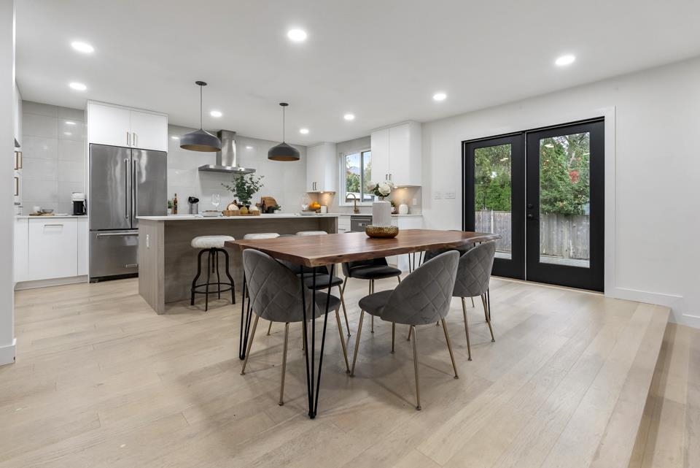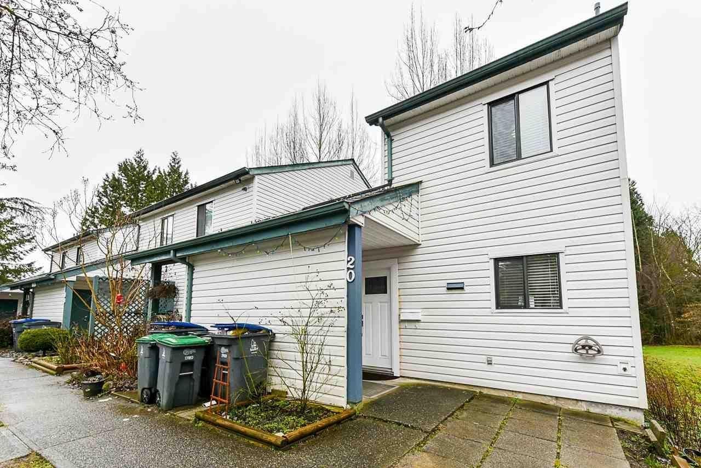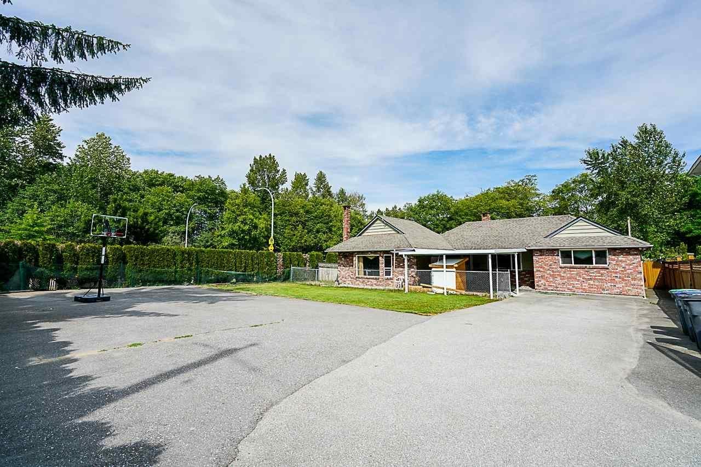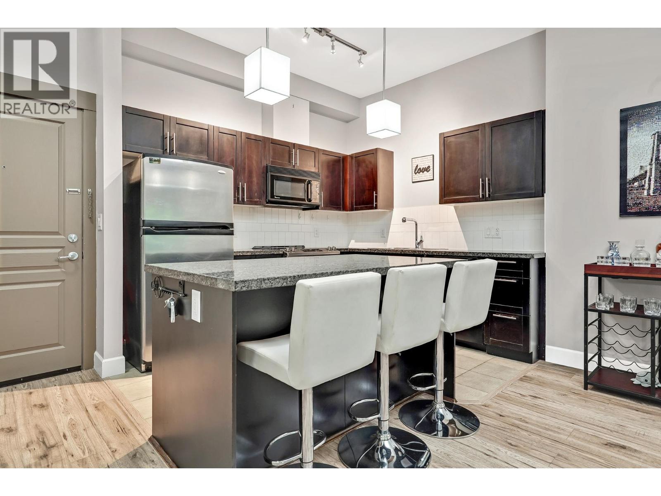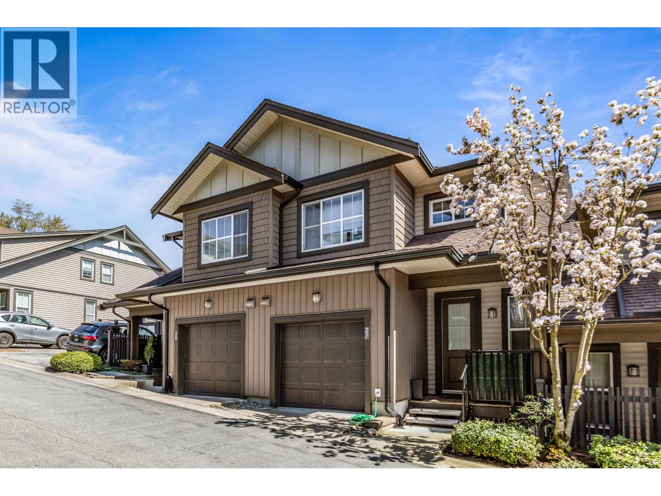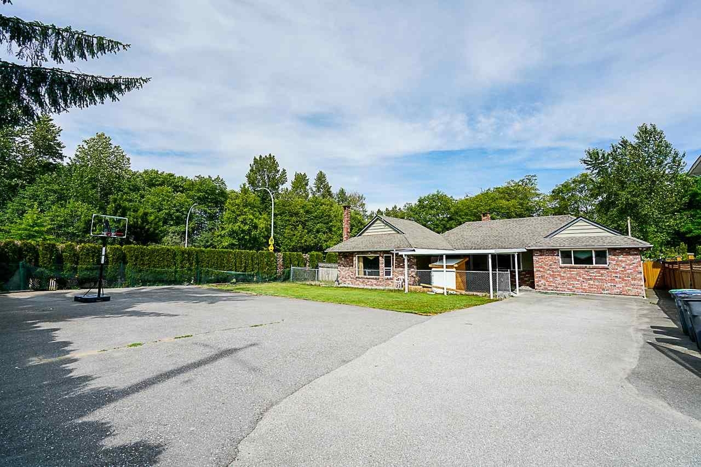Select your Favourite features
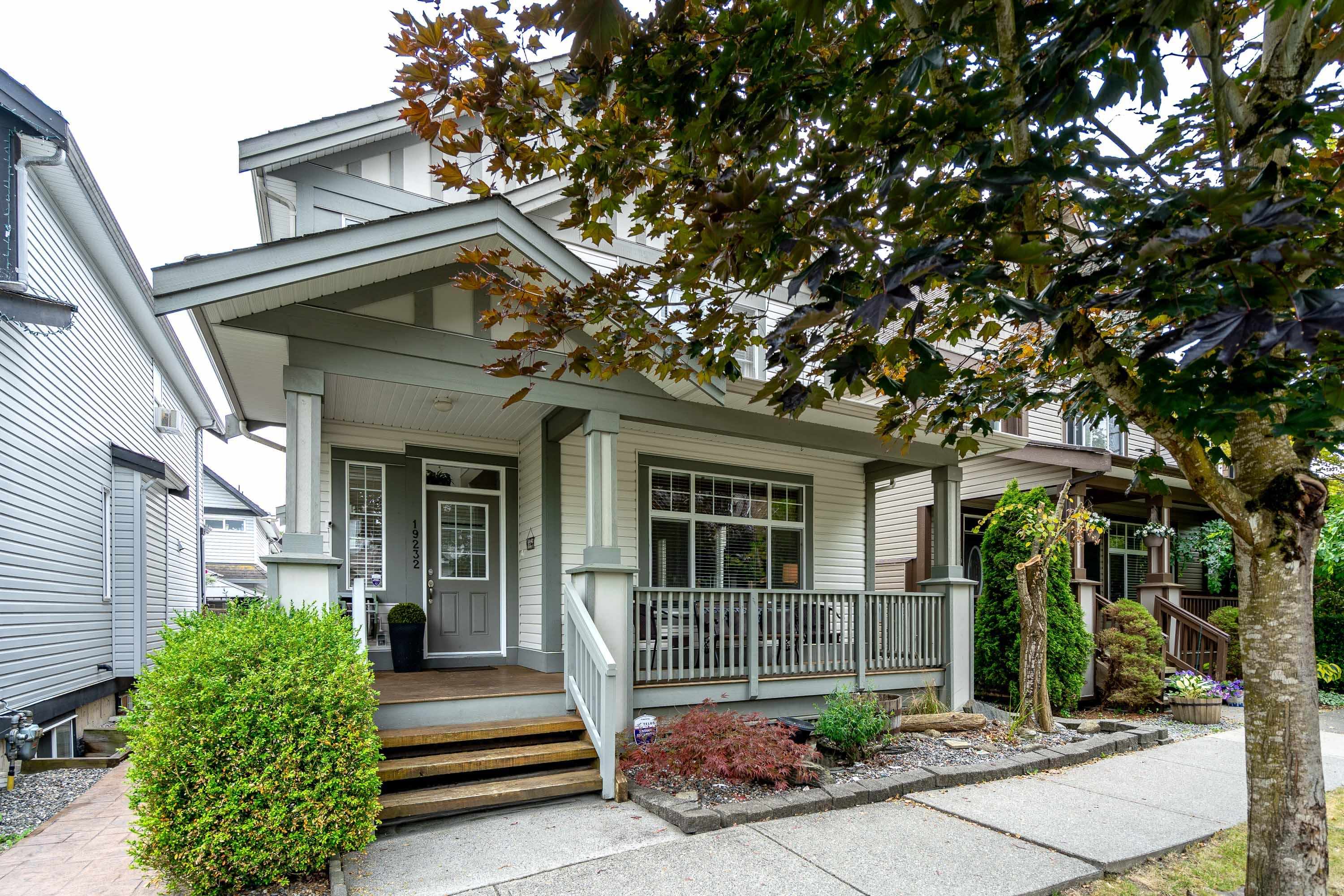
Highlights
Description
- Home value ($/Sqft)$460/Sqft
- Time on Houseful
- Property typeResidential
- StyleCarriage/coach house
- Neighbourhood
- CommunityShopping Nearby
- Median school Score
- Year built2006
- Mortgage payment
Spacious 3,247 sq ft home situated on a 3,273 sq ft lot, offering incredible versatility and income potential. The property includes a legal 1-bedroom coach home and an unauthorized 2-bedroom basement suite—each with private laundry and reliable long-term tenants, generating solid, consistent rental income. The main residence features 3 generous bedrooms plus a flexible basement flex room—perfect for a home office, gym, or playroom. Enjoy the fully fenced, low-maintenance backyard complete with a large patio, ideal for entertaining or relaxing. Additional highlights include lane access, a double garage, and a convenient parking pad. Located on a quiet street just minutes from the upcoming SkyTrain extension, shopping, schools, parks, and recreation.
MLS®#R3057325 updated 12 hours ago.
Houseful checked MLS® for data 12 hours ago.
Home overview
Amenities / Utilities
- Heat source Baseboard, electric
- Sewer/ septic Public sewer
Exterior
- Construction materials
- Foundation
- Roof
- Fencing Fenced
- # parking spaces 3
- Parking desc
Interior
- # full baths 4
- # half baths 1
- # total bathrooms 5.0
- # of above grade bedrooms
- Appliances Washer/dryer, dishwasher, refrigerator, stove
Location
- Community Shopping nearby
- Area Bc
- View No
- Water source Public
- Zoning description Rc-9
- Directions 841b23f329f8072705dd3e55745deea4
Lot/ Land Details
- Lot dimensions 3273.0
Overview
- Lot size (acres) 0.08
- Basement information Finished, exterior entry
- Building size 3247.0
- Mls® # R3057325
- Property sub type Single family residence
- Status Active
- Tax year 2025
Rooms Information
metric
- Bedroom 2.972m X 3.962m
- Living room 3.099m X 3.226m
- Living room 4.445m X 3.734m
- Kitchen 3.099m X 2.591m
- Kitchen 3.327m X 2.972m
- Storage 2.388m X 2.642m
- Bedroom 3.658m X 2.87m
- Bedroom 2.718m X 3.073m
Level: Above - Walk-in closet 1.651m X 1.549m
Level: Above - Bedroom 3.632m X 3.048m
Level: Above - Bedroom 3.073m X 3.226m
Level: Above - Laundry 1.575m X 2.108m
Level: Above - Primary bedroom 4.089m X 4.648m
Level: Above - Kitchen 3.073m X 4.699m
Level: Main - Living room 4.166m X 4.648m
Level: Main - Dining room 2.413m X 3.658m
Level: Main - Family room 4.445m X 3.734m
Level: Main - Foyer 1.854m X 2.464m
Level: Main
SOA_HOUSEKEEPING_ATTRS
- Listing type identifier Idx

Lock your rate with RBC pre-approval
Mortgage rate is for illustrative purposes only. Please check RBC.com/mortgages for the current mortgage rates
$-3,987
/ Month25 Years fixed, 20% down payment, % interest
$
$
$
%
$
%

Schedule a viewing
No obligation or purchase necessary, cancel at any time
Nearby Homes
Real estate & homes for sale nearby

