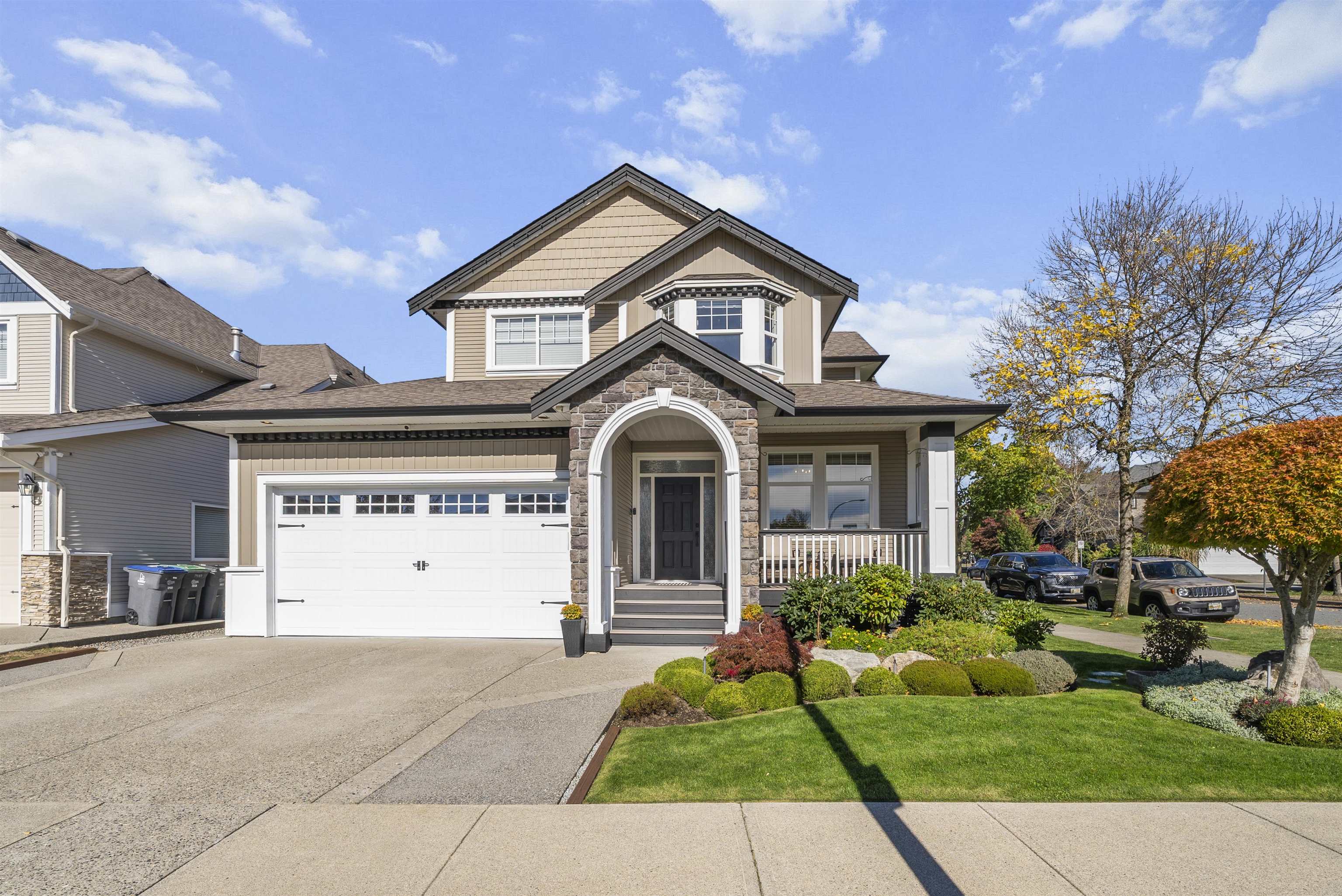Select your Favourite features

Highlights
Description
- Home value ($/Sqft)$442/Sqft
- Time on Houseful
- Property typeResidential
- Neighbourhood
- CommunityShopping Nearby
- Median school Score
- Year built2005
- Mortgage payment
Your dream home awaits! Meticulously maintained family home on a 4975 sq ft lot. This Custom corner home features an open and bright great room floor plan with many premium thoughtful finishes. The large kitchen features Maple cabinets, Quartz countertops, walk in pantry and breakfast bar. Spacious 4 beds up include a Master retreat with Spa ensuite and large wak-in Closet. 1 bdrm suite below is a great mortgage helper or in law suite. The private back yard features hot tub, composite deck, turf grass and irrigation for planters and gardens. This home is perfect for entertaining and has too many features and upgrades to list... Located in a great family community within walking distance to Elementary and Secondary schools, shopping, parks and transit. A must see!
MLS®#R3060527 updated 2 hours ago.
Houseful checked MLS® for data 2 hours ago.
Home overview
Amenities / Utilities
- Heat source Forced air, natural gas
- Sewer/ septic Public sewer
Exterior
- Construction materials
- Foundation
- Roof
- Fencing Fenced
- # parking spaces 4
- Parking desc
Interior
- # full baths 3
- # half baths 1
- # total bathrooms 4.0
- # of above grade bedrooms
- Appliances Washer/dryer, dishwasher, refrigerator, stove
Location
- Community Shopping nearby
- Area Bc
- Subdivision
- Water source Public
- Zoning description Sfd
Lot/ Land Details
- Lot dimensions 4975.0
Overview
- Lot size (acres) 0.11
- Basement information Finished, exterior entry
- Building size 3848.0
- Mls® # R3060527
- Property sub type Single family residence
- Status Active
- Virtual tour
- Tax year 2025
Rooms Information
metric
- Primary bedroom 4.115m X 4.851m
Level: Above - Bedroom 3.302m X 3.454m
Level: Above - Bedroom 3.048m X 3.353m
Level: Above - Walk-in closet 2.21m X 2.692m
Level: Above - Bedroom 4.496m X 3.277m
Level: Above - Kitchen 2.972m X 4.775m
Level: Basement - Bedroom 3.429m X 4.851m
Level: Basement - Living room 4.801m X 4.47m
Level: Basement - Flex room 4.267m X 4.851m
Level: Basement - Dining room 3.073m X 3.429m
Level: Basement - Kitchen 3.912m X 4.699m
Level: Main - Den 4.343m X 3.226m
Level: Main - Dining room 4.013m X 4.699m
Level: Main - Foyer 3.835m X 1.829m
Level: Main - Living room 4.521m X 6.579m
Level: Main - Laundry 2.616m X 2.997m
Level: Main
SOA_HOUSEKEEPING_ATTRS
- Listing type identifier Idx

Lock your rate with RBC pre-approval
Mortgage rate is for illustrative purposes only. Please check RBC.com/mortgages for the current mortgage rates
$-4,533
/ Month25 Years fixed, 20% down payment, % interest
$
$
$
%
$
%

Schedule a viewing
No obligation or purchase necessary, cancel at any time
Nearby Homes
Real estate & homes for sale nearby









