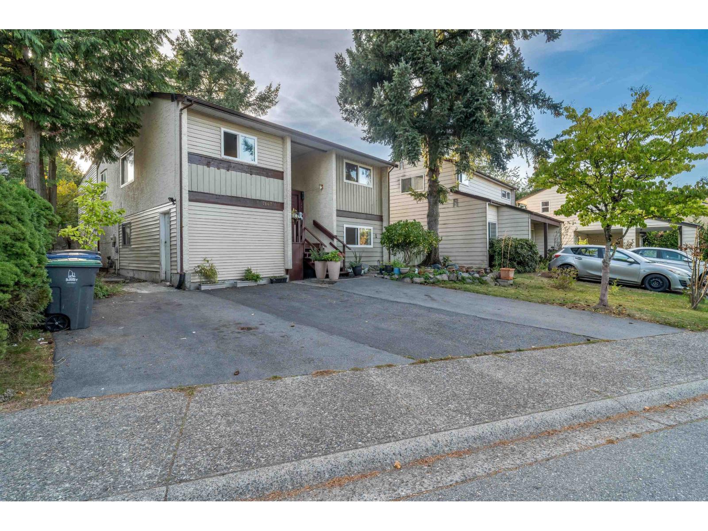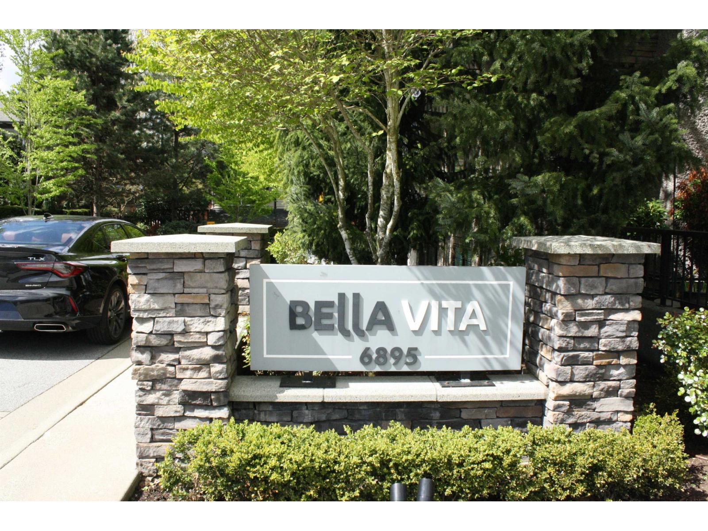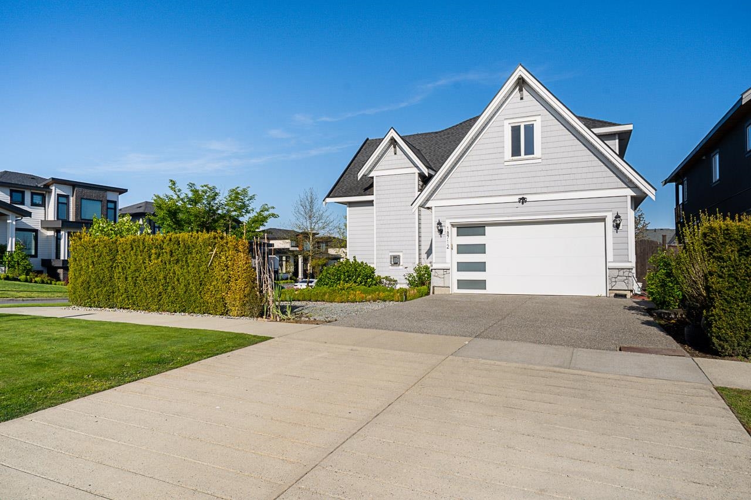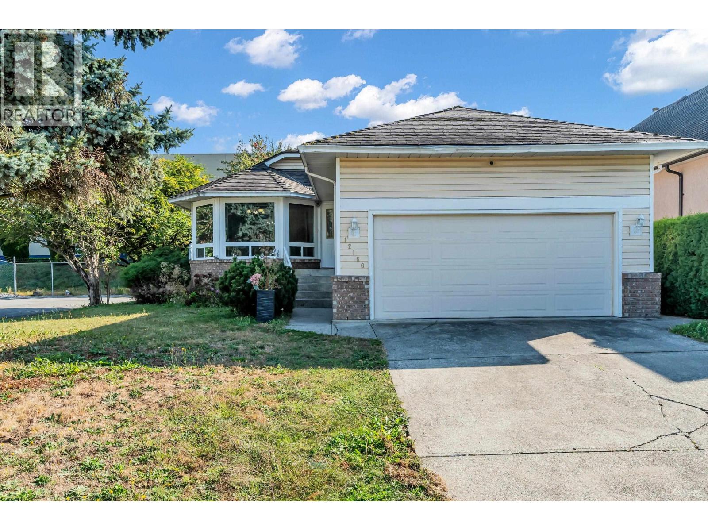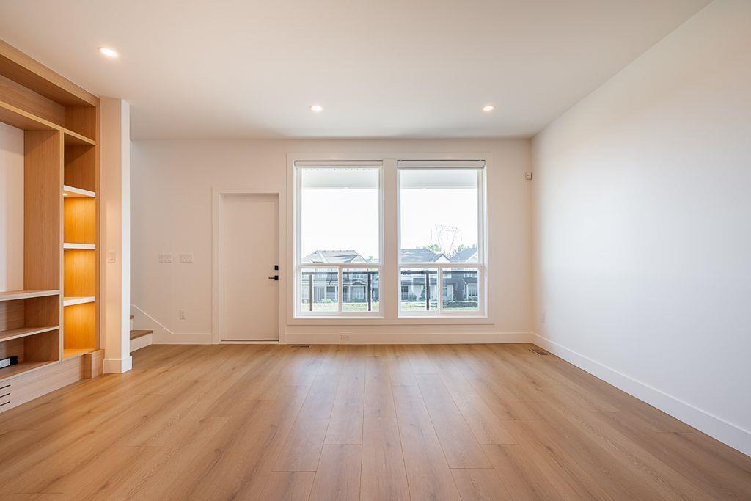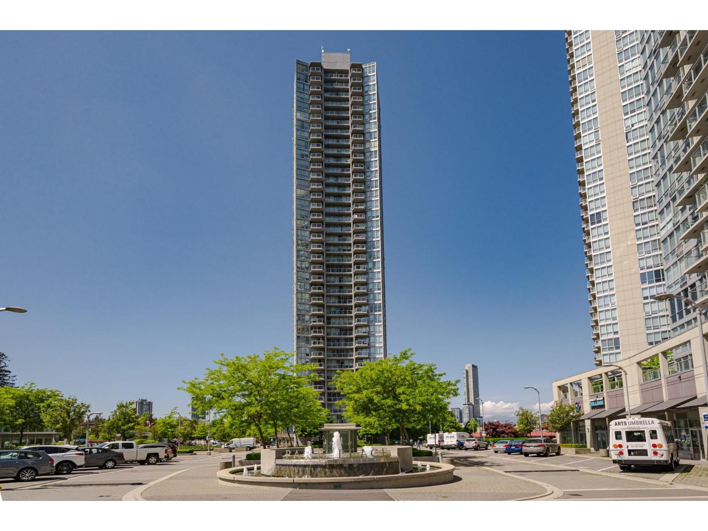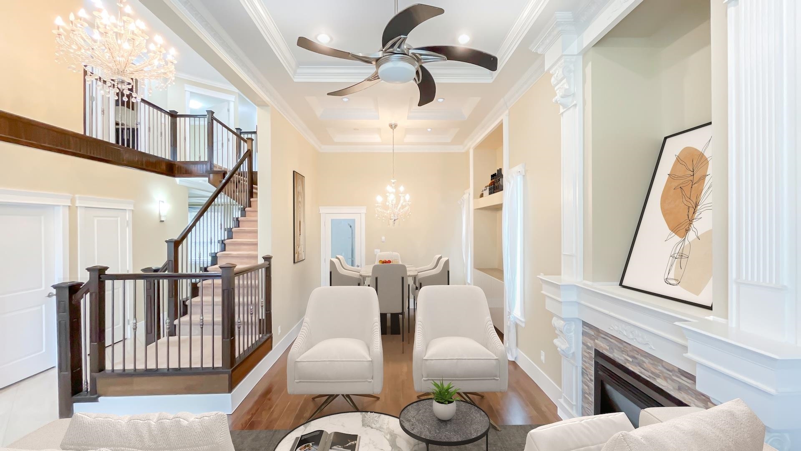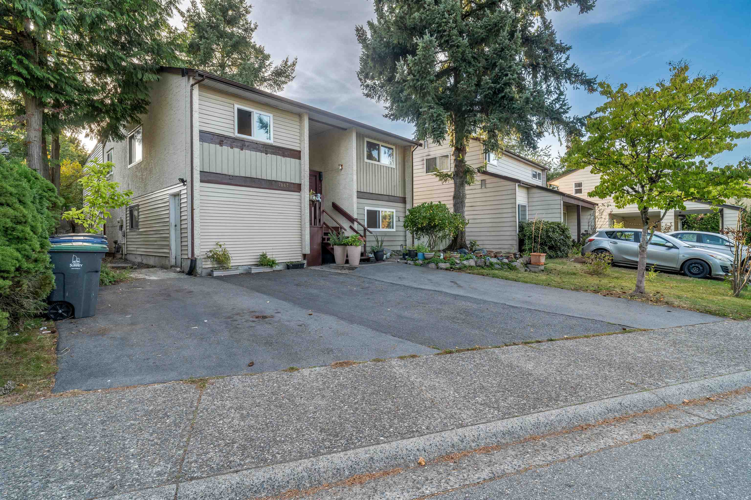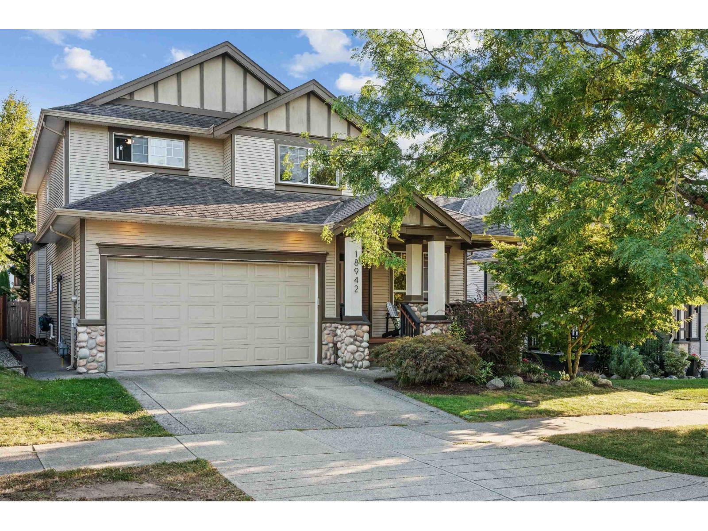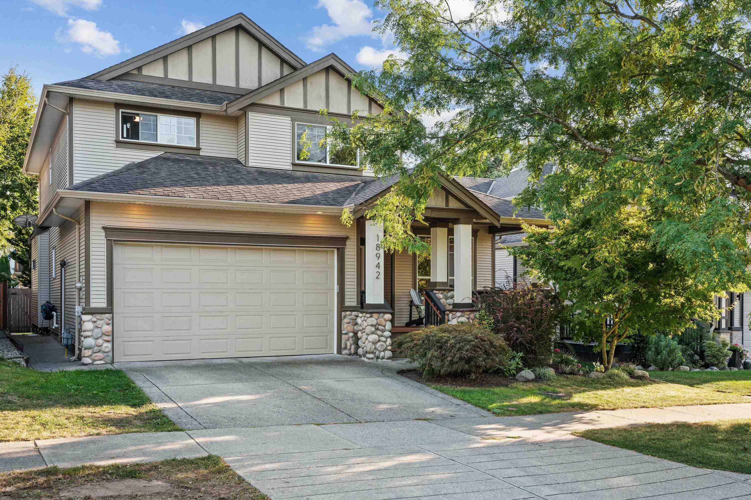
Highlights
Description
- Home value ($/Sqft)$456/Sqft
- Time on Houseful
- Property typeResidential
- Neighbourhood
- CommunityShopping Nearby
- Median school Score
- Year built2004
- Mortgage payment
Located in the heart of Clayton Heights, this home showcases thoughtful updates blending modern style with everyday comfort. Expansive windows flood the interiors with natural light, highlighting tasteful finishes and an inviting atmosphere. The upper level offers four spacious bedrooms, ideal for family living. The dream backyard is a private sanctuary, ideal for hosting gatherings or unwinding after a busy day. A one bedroom plus den suite with separate entry adds versatility for extended family or excellent income potential. Set in a low turnover neighbourhood with a strong sense of community, this home is close to transit, shopping, and schools. With meticulous care, modern updates, and a backyard oasis, this is a rare opportunity in one of Clayton Heights’ most sought after areas.
Home overview
- Heat source Forced air
- Sewer/ septic Public sewer, sanitary sewer, storm sewer
- Construction materials
- Foundation
- Roof
- Fencing Fenced
- # parking spaces 5
- Parking desc
- # full baths 3
- # half baths 1
- # total bathrooms 4.0
- # of above grade bedrooms
- Appliances Washer/dryer, dishwasher, disposal, refrigerator, stove, microwave
- Community Shopping nearby
- Area Bc
- Subdivision
- Water source Public
- Zoning description R4
- Directions 91d69b919e31568aa30f9a39484c852c
- Lot dimensions 4558.0
- Lot size (acres) 0.1
- Basement information Full, exterior entry
- Building size 3617.0
- Mls® # R3051255
- Property sub type Single family residence
- Status Active
- Virtual tour
- Tax year 2025
- Kitchen 5.156m X 5.867m
- Walk-in closet 2.896m X 4.496m
- Bedroom 2.591m X 2.87m
- Recreation room 4.801m X 5.156m
- Bedroom 2.896m X 4.801m
- Walk-in closet 1.092m X 6.172m
Level: Above - Primary bedroom 4.47m X 5.334m
Level: Above - Bedroom 3.048m X 3.912m
Level: Above - Bedroom 4.394m X 4.496m
Level: Above - Bedroom 3.454m X 4.597m
Level: Above - Laundry 2.261m X 2.438m
Level: Main - Kitchen 2.896m X 4.496m
Level: Main - Office 3.277m X 3.785m
Level: Main - Family room 4.191m X 5.664m
Level: Main - Living room 3.556m X 3.683m
Level: Main - Dining room 4.242m X 4.877m
Level: Main - Foyer 2.21m X 4.801m
Level: Main
- Listing type identifier Idx

$-4,397
/ Month

