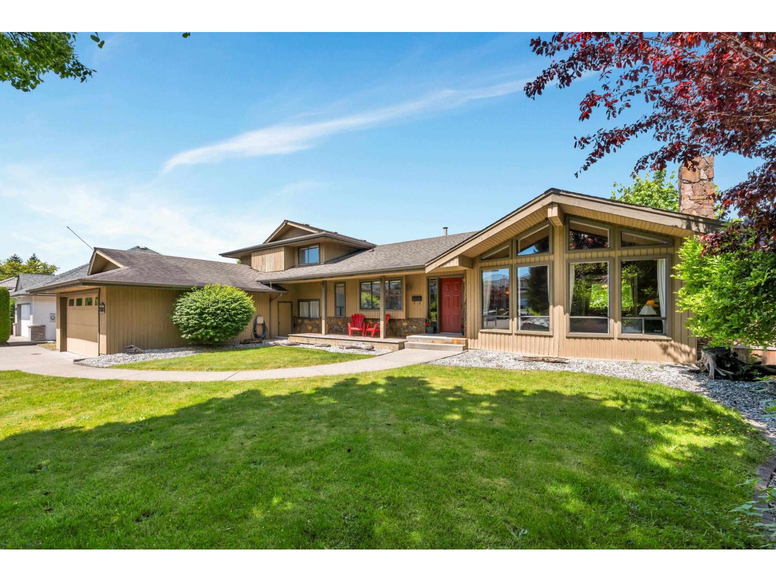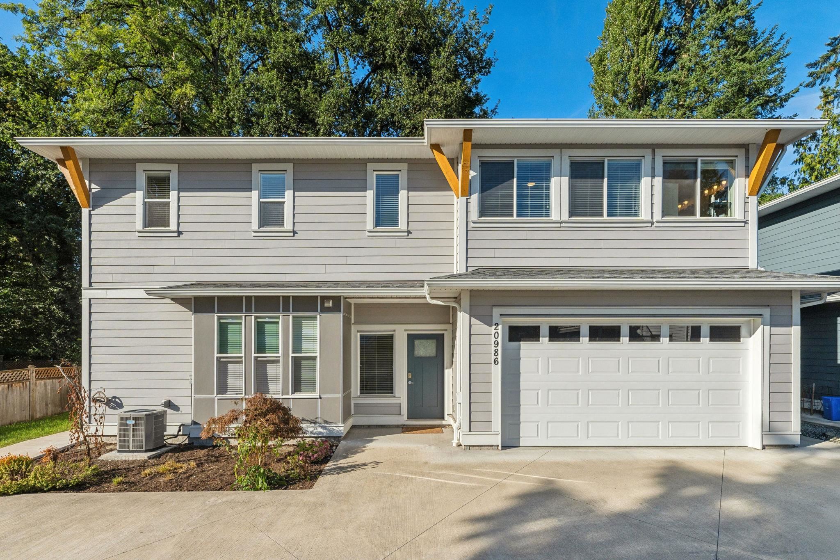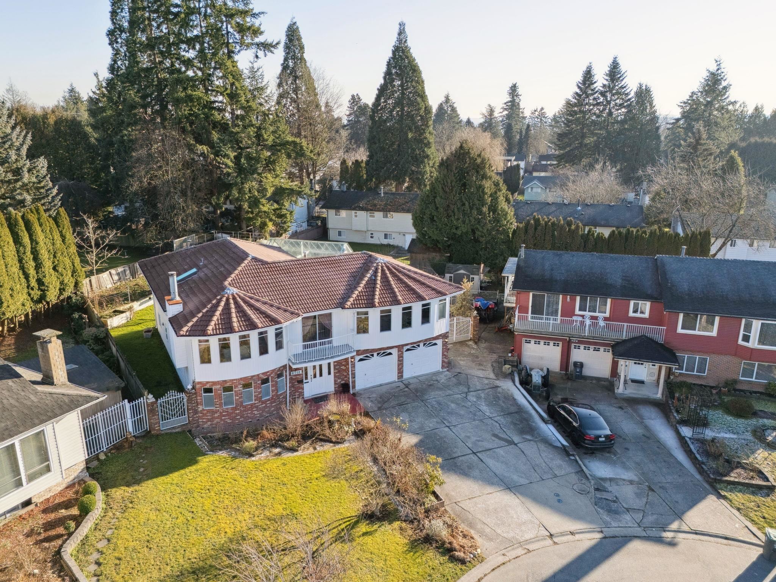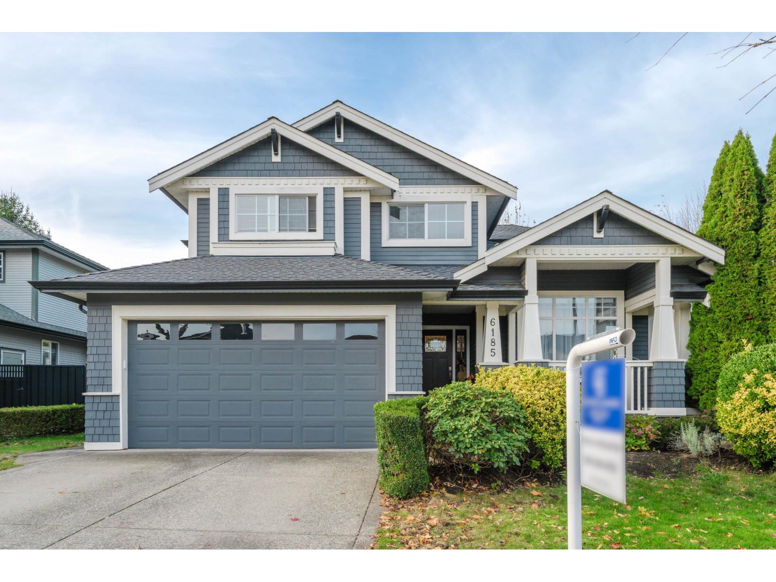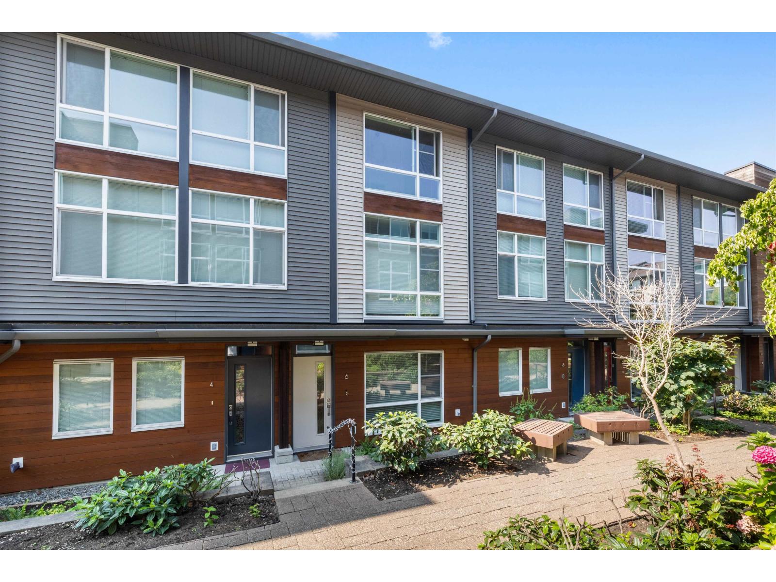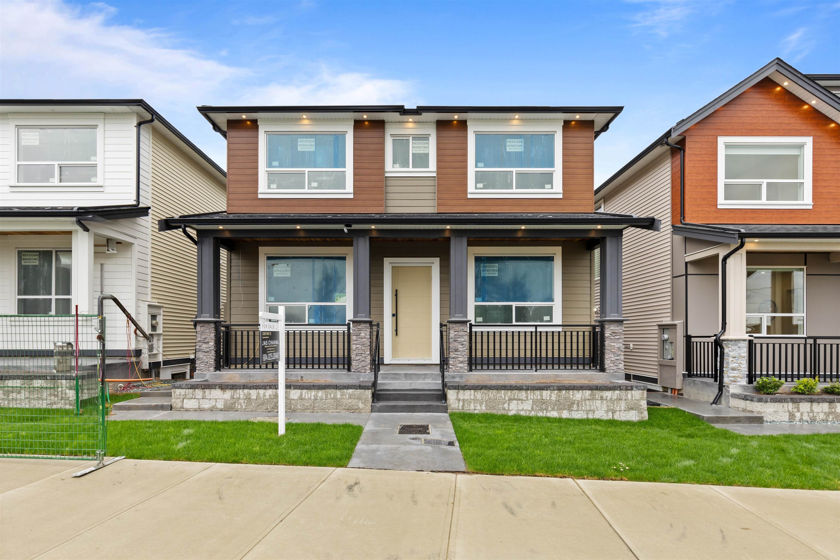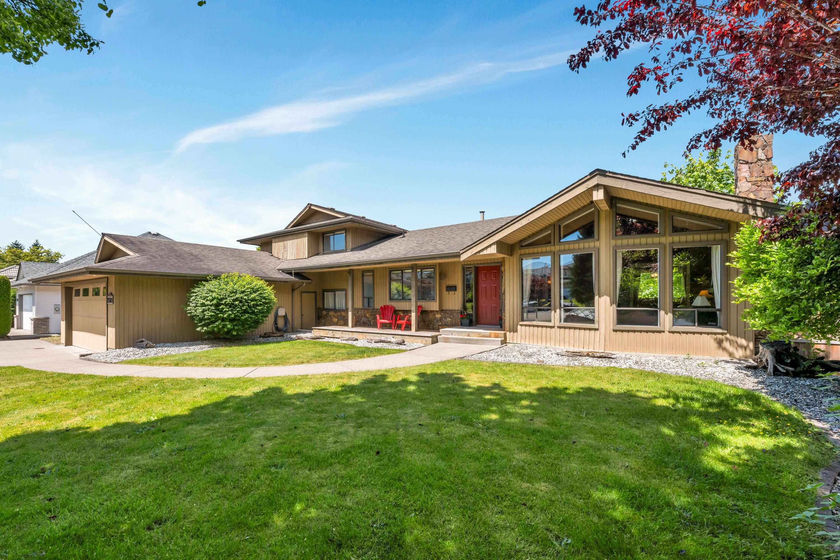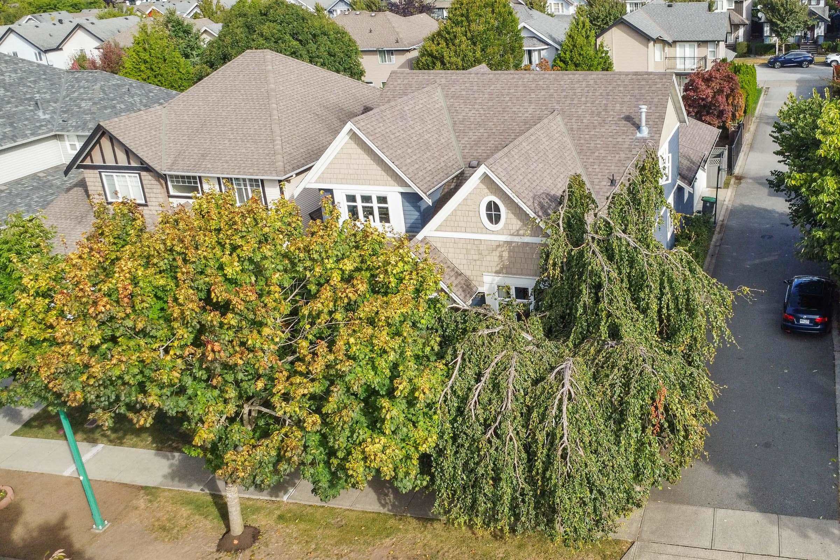
Highlights
Description
- Home value ($/Sqft)$379/Sqft
- Time on Houseful
- Property typeResidential
- StyleRancher/bungalow w/bsmt.
- Neighbourhood
- Median school Score
- Year built2005
- Mortgage payment
Dont be fooled this is NOT your average Clayton Home. This is the former builder's own home with many special features and High end finishings such as:5" plank hardwood floor,Hardi board exterior, delux wood trim package, and lighting package. Master on the Main floor w/a huge ensuite. Gourmet kitchen w/granite countertops & top of the line appliances & a huge pantry. Designer faucets, vaulted & coffered ceilings, stamped concrete, A/C, wet bar, claw foot bath tub, heated bsmt bthrm floor, 2 gas f/p, lighted stairs! A second Master bedroom up too. Basment could easily be suited. Fully fenced private backyard w/sprinkler system Large storage shed. Oversized garage! All in a central location next to a park. Priced to Sell. I'd Hurry!!!
MLS®#R3047536 updated 3 weeks ago.
Houseful checked MLS® for data 3 weeks ago.
Home overview
Amenities / Utilities
- Heat source Forced air, natural gas
- Sewer/ septic Public sewer
Exterior
- Construction materials
- Foundation
- Roof
- Fencing Fenced
- # parking spaces 2
- Parking desc
Interior
- # full baths 3
- # half baths 3
- # total bathrooms 6.0
- # of above grade bedrooms
- Appliances Washer/dryer, dishwasher, refrigerator, stove
Location
- Area Bc
- Subdivision
- Water source Public
- Zoning description Sfd
Lot/ Land Details
- Lot dimensions 4342.0
Overview
- Lot size (acres) 0.1
- Basement information Full
- Building size 4023.0
- Mls® # R3047536
- Property sub type Single family residence
- Status Active
- Virtual tour
- Tax year 2025
Rooms Information
metric
- Bedroom 3.607m X 3.099m
Level: Above - Primary bedroom 4.267m X 4.216m
Level: Above - Bedroom 3.658m X 3.759m
Level: Above - Storage 2.438m X 1.829m
Level: Basement - Bedroom 4.801m X 2.896m
Level: Basement - Bedroom 4.877m X 3.353m
Level: Basement - Games room 5.156m X 4.267m
Level: Basement - Media room 5.156m X 3.962m
Level: Basement - Gym 2.692m X 2.438m
Level: Basement - Kitchen 3.048m X 1.829m
Level: Basement - Storage 0.914m X 5.791m
Level: Main - Foyer 3.734m X 1.829m
Level: Main - Living room 4.267m X 4.724m
Level: Main - Laundry 2.896m X 1.727m
Level: Main - Kitchen 4.267m X 2.997m
Level: Main - Dining room 5.182m X 3.048m
Level: Main - Office 3.607m X 3.607m
Level: Main - Primary bedroom 5.055m X 3.658m
Level: Main
SOA_HOUSEKEEPING_ATTRS
- Listing type identifier Idx

Lock your rate with RBC pre-approval
Mortgage rate is for illustrative purposes only. Please check RBC.com/mortgages for the current mortgage rates
$-4,066
/ Month25 Years fixed, 20% down payment, % interest
$
$
$
%
$
%

Schedule a viewing
No obligation or purchase necessary, cancel at any time
Nearby Homes
Real estate & homes for sale nearby





