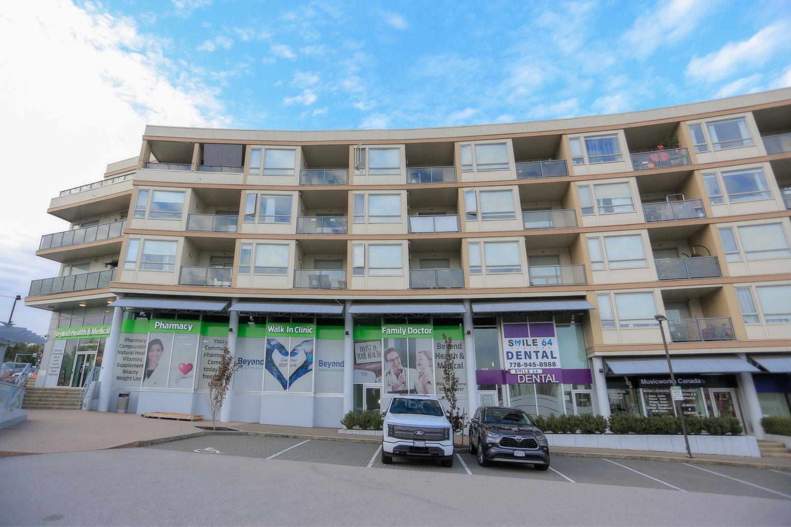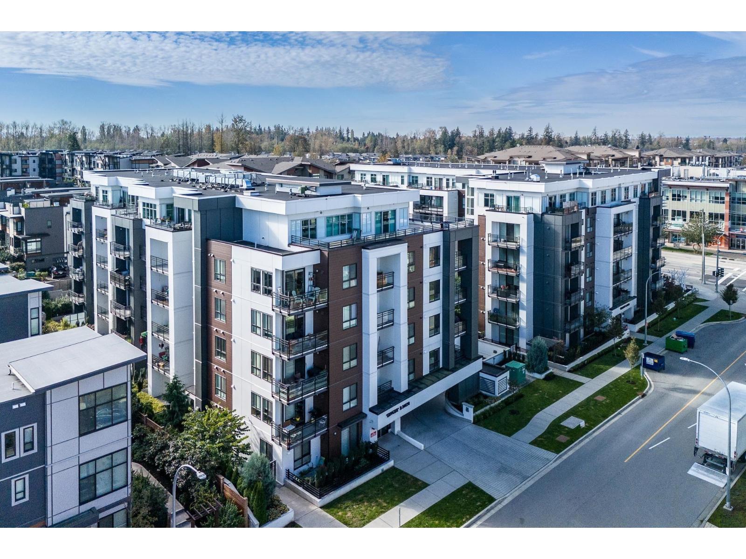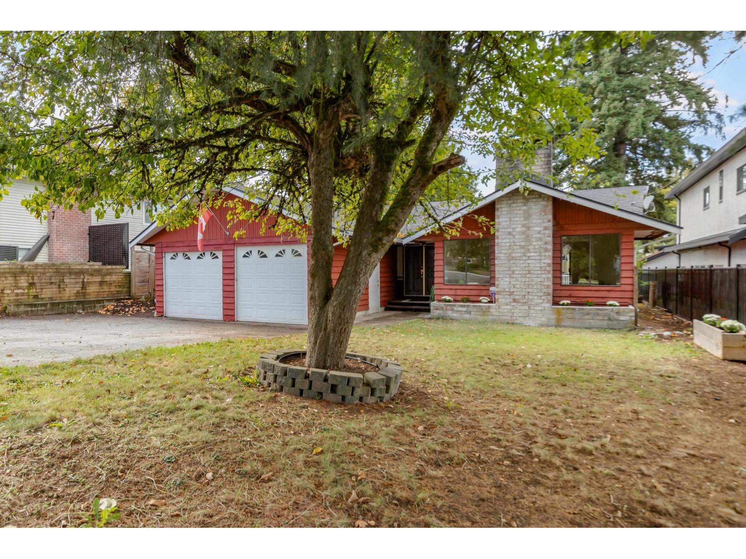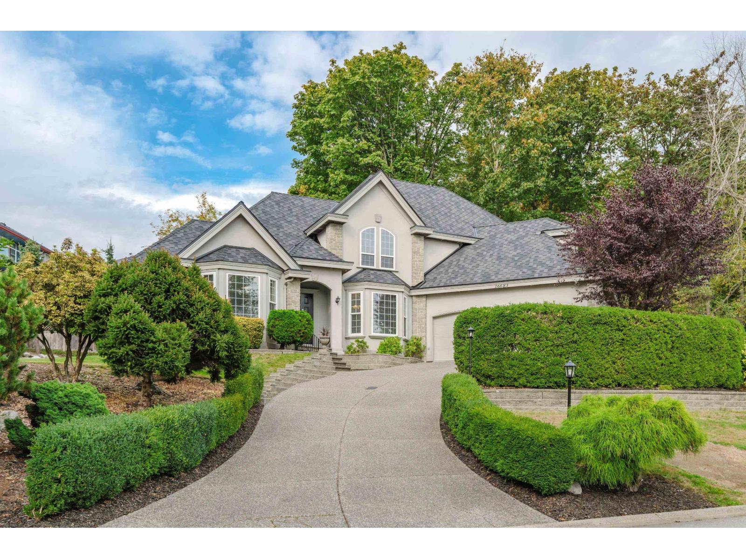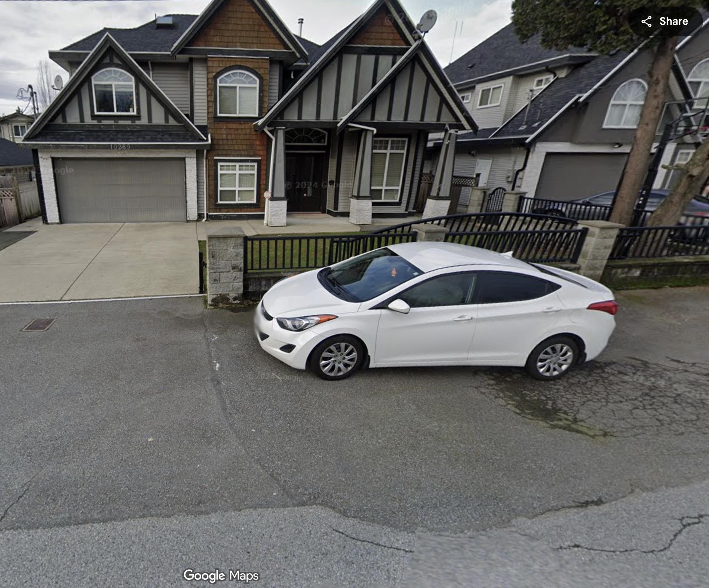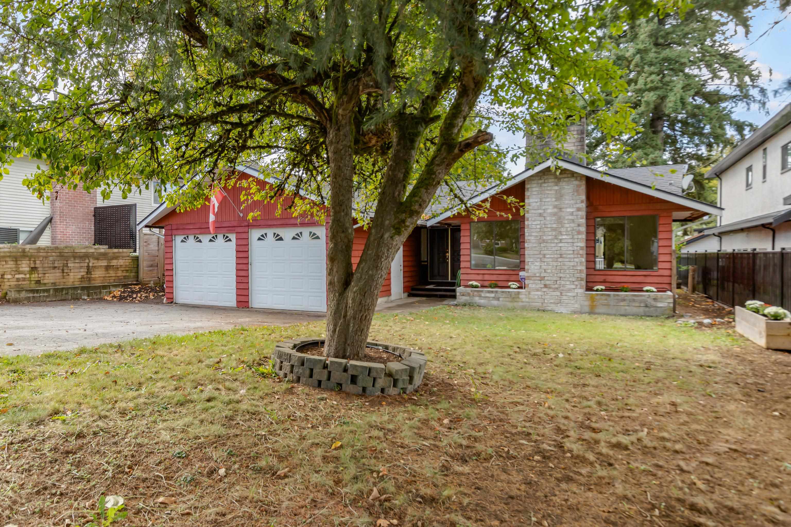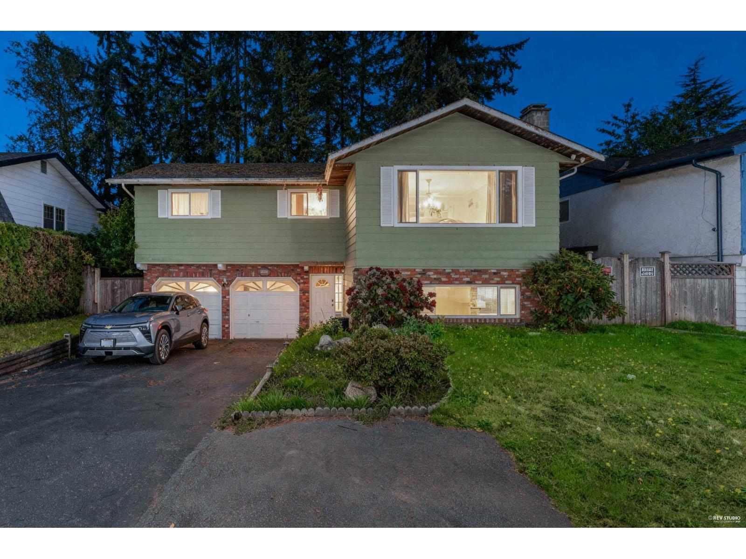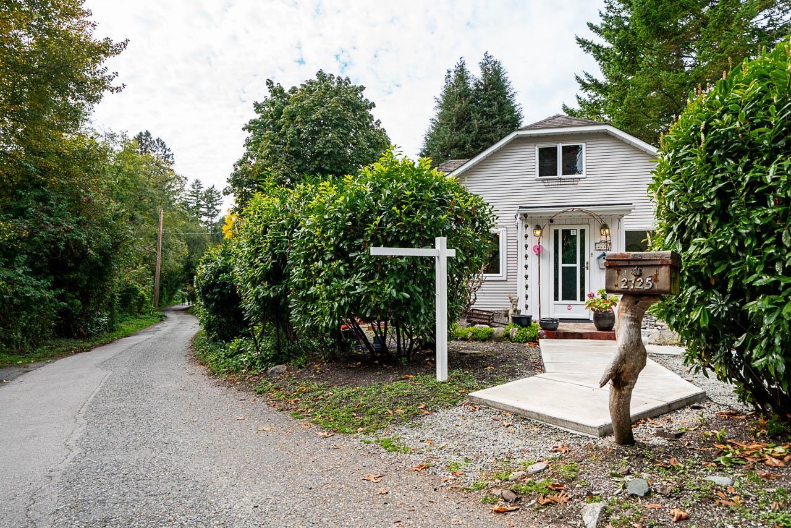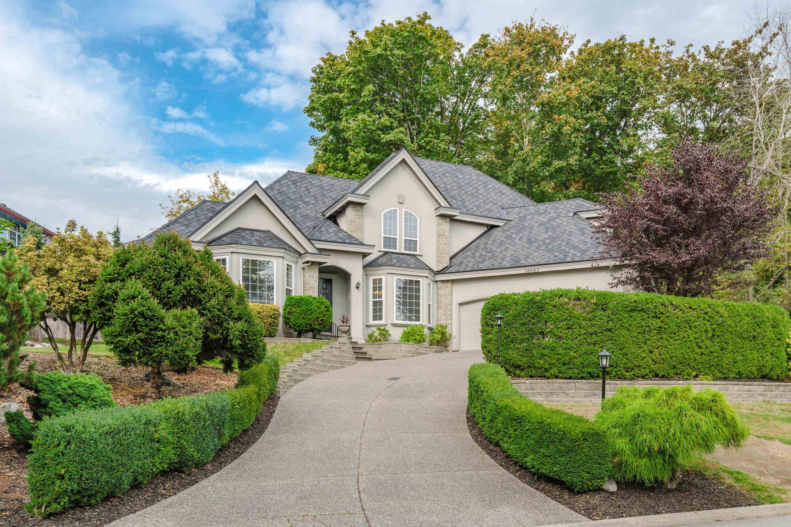- Houseful
- BC
- Surrey
- East Newton South
- 69 Avenue
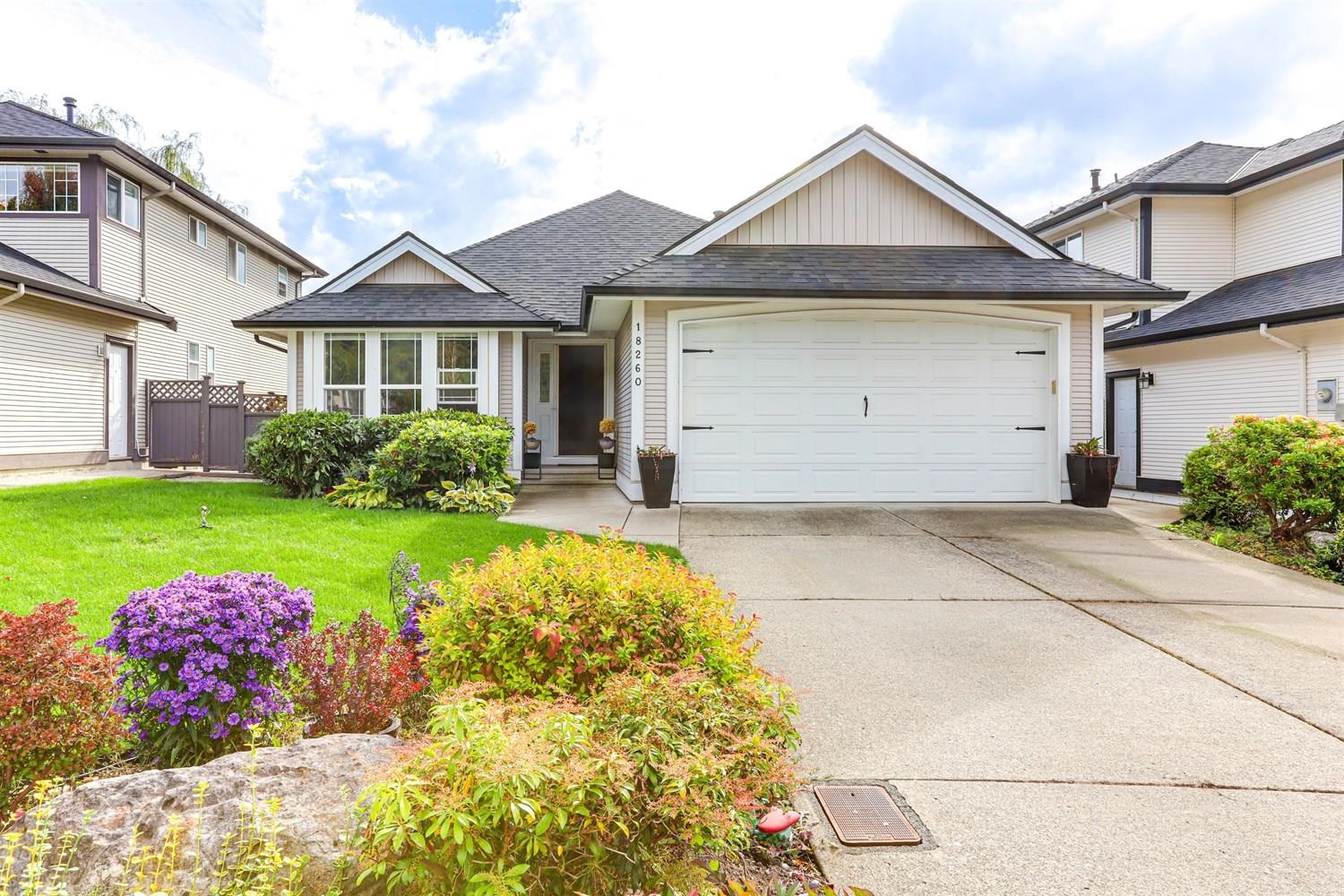
Highlights
Description
- Home value ($/Sqft)$472/Sqft
- Time on Houseful
- Property typeResidential
- StyleRancher/bungalow w/bsmt.
- Neighbourhood
- CommunityShopping Nearby
- Median school Score
- Year built1999
- Mortgage payment
Cloverwoods rancher with a full basement. Custom built with a great room style with soaring ceilings. 3 bedrooms on the same floor plus a flex room as a den. Primary suite has a luxurious 5 pc. ensuite. Basement has a second kitchen and three bedrooms. The very private back yard on this spacious property has a beautiful pergola and stamped concrete patio perfect for outdoor barbecues. This home has a newer roof gutters and paint from a few years. Walking distance to Adams Road Elementary school and the new skytrain. Upscale neighborhood of fine homes.
MLS®#R3057453 updated 6 hours ago.
Houseful checked MLS® for data 6 hours ago.
Home overview
Amenities / Utilities
- Heat source Forced air, natural gas
- Sewer/ septic Public sewer, sanitary sewer, storm sewer
Exterior
- Construction materials
- Foundation
- Roof
- Fencing Fenced
- # parking spaces 4
- Parking desc
Interior
- # full baths 3
- # total bathrooms 3.0
- # of above grade bedrooms
Location
- Community Shopping nearby
- Area Bc
- View No
- Water source Public
- Zoning description R3
- Directions 2f4e3a81a935a9d9b48970645ff7a1ec
Lot/ Land Details
- Lot dimensions 6031.0
Overview
- Lot size (acres) 0.14
- Basement information Finished
- Building size 3390.0
- Mls® # R3057453
- Property sub type Single family residence
- Status Active
- Tax year 2025
Rooms Information
metric
- Kitchen 3.404m X 4.42m
Level: Basement - Bedroom 4.216m X 4.648m
Level: Basement - Bedroom 4.267m X 4.318m
Level: Basement - Recreation room 4.42m X 6.096m
Level: Basement - Bedroom 3.277m X 4.496m
Level: Basement - Foyer 1.702m X 4.877m
Level: Main - Kitchen 3.581m X 4.013m
Level: Main - Walk-in closet 1.473m X 2.032m
Level: Main - Bedroom 2.896m X 3.099m
Level: Main - Family room 4.978m X 5.207m
Level: Main - Primary bedroom 4.166m X 5.207m
Level: Main - Bedroom 2.819m X 3.378m
Level: Main - Dining room 2.184m X 5.41m
Level: Main - Laundry 1.778m X 1.854m
Level: Main - Living room 3.556m X 4.597m
Level: Main
SOA_HOUSEKEEPING_ATTRS
- Listing type identifier Idx

Lock your rate with RBC pre-approval
Mortgage rate is for illustrative purposes only. Please check RBC.com/mortgages for the current mortgage rates
$-4,264
/ Month25 Years fixed, 20% down payment, % interest
$
$
$
%
$
%

Schedule a viewing
No obligation or purchase necessary, cancel at any time
Nearby Homes
Real estate & homes for sale nearby

