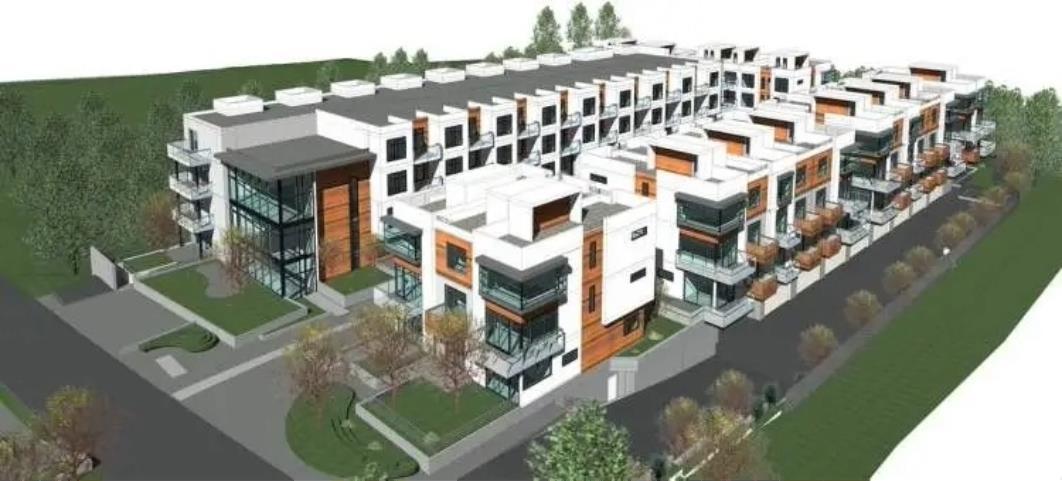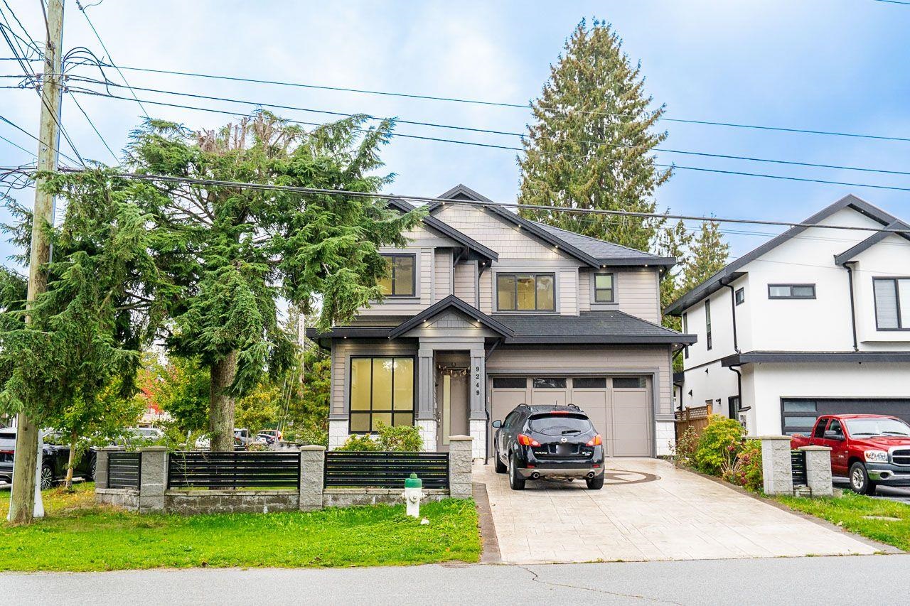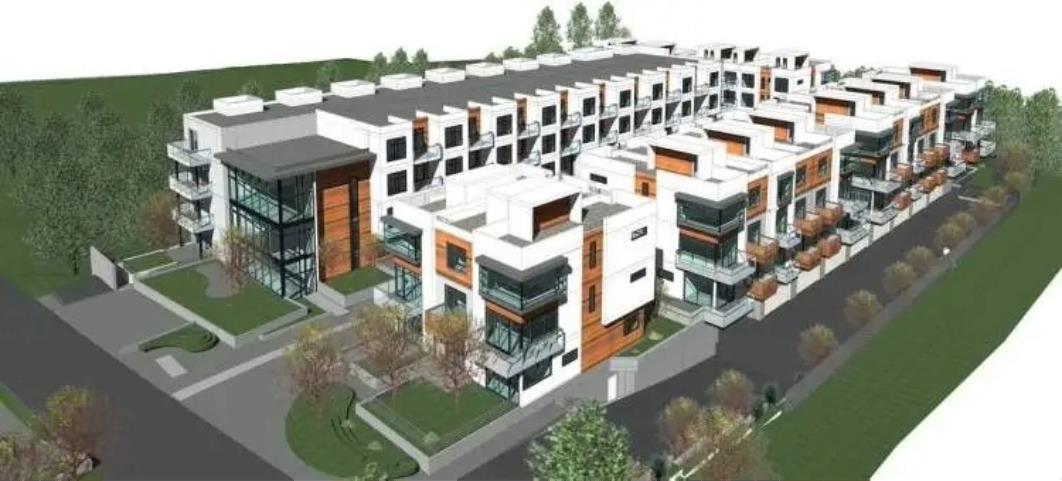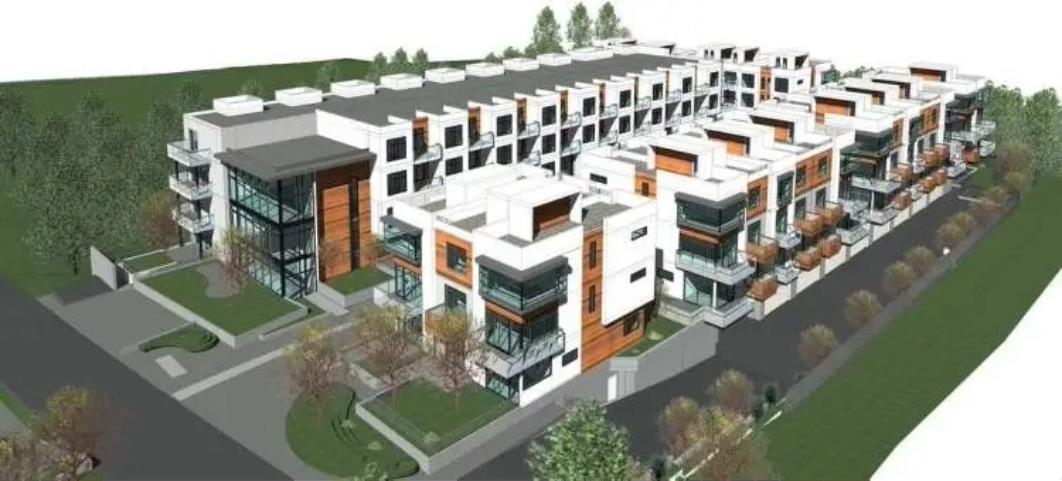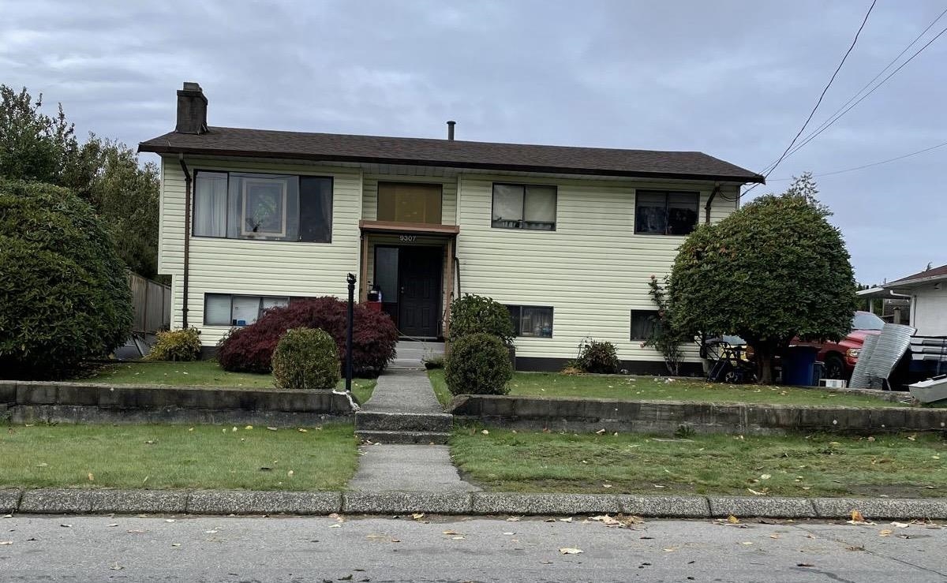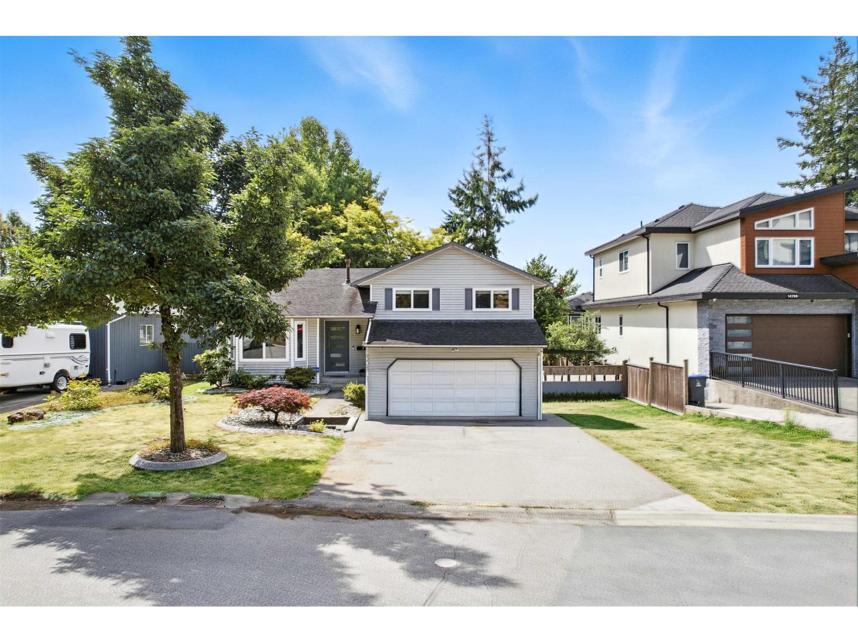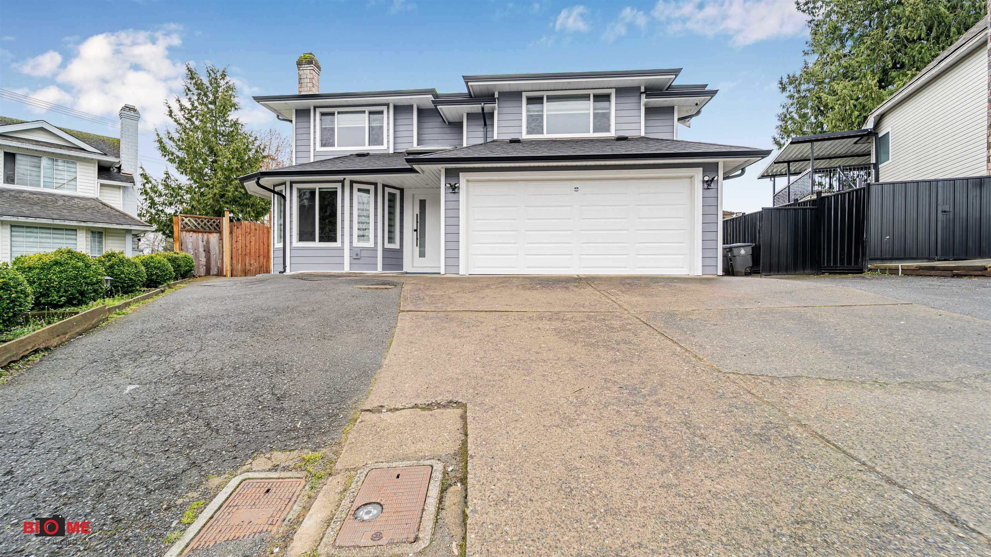
Highlights
Description
- Home value ($/Sqft)$554/Sqft
- Time on Houseful
- Property typeResidential
- CommunityShopping Nearby
- Median school Score
- Year built1990
- Mortgage payment
Located in the heart of West Newton, this beautiful two-story home sits on an expansive 8,000+ sq ft lot and includes a two-bedroom side suite. Meticulously maintained, it features four spacious bedrooms upstairs, with a master boasting a huge ensuite, walk-in closet, and built-in dresser. Recent upgrades include a new roof/gutters, windows, blinds, entry door, Hardy siding, brand-new kitchen with granite countertops, new flooring tiles, updated washrooms, fresh paint, and new soffits. Additional perks: built-in vacuum, updated furnace, hot water baseboard heating, and extra deep private double garage with side parking. Nestled in a quiet cul-de-sac, it’s walking distance to Scottsdale Mall, places of worship, schools, and transit.
MLS®#R3016812 updated 3 months ago.
Houseful checked MLS® for data 3 months ago.
Home overview
Amenities / Utilities
- Heat source Baseboard, electric, hot water
- Sewer/ septic Public sewer, sanitary sewer, storm sewer
Exterior
- Construction materials
- Foundation
- Roof
- Fencing Fenced
- # parking spaces 8
- Parking desc
Interior
- # full baths 3
- # half baths 1
- # total bathrooms 4.0
- # of above grade bedrooms
- Appliances Washer/dryer, dishwasher, refrigerator, stove
Location
- Community Shopping nearby
- Area Bc
- Water source Public
- Zoning description Rs1
- Directions 7e3eb0533b9ea2703b2072ddae2ad530
Lot/ Land Details
- Lot dimensions 8103.0
Overview
- Lot size (acres) 0.19
- Basement information Crawl space, exterior entry
- Building size 3067.0
- Mls® # R3016812
- Property sub type Single family residence
- Status Active
- Tax year 2024
Rooms Information
metric
- Bedroom 2.972m X 3.607m
Level: Above - Bedroom 2.972m X 3.607m
Level: Above - Walk-in closet 1.93m X 3.023m
Level: Above - Bedroom 4.242m X 4.699m
Level: Above - Primary bedroom 5.994m X 5.156m
Level: Above - Living room 5.715m X 3.531m
Level: Main - Dining room 3.734m X 3.531m
Level: Main - Bedroom 3.099m X 3.099m
Level: Main - Laundry 2.565m X 2.692m
Level: Main - Patio 10.795m X 10.389m
Level: Main - Porch (enclosed) 1.651m X 2.007m
Level: Main - Kitchen 3.734m X 5.817m
Level: Main - Living room 5.817m X 5.258m
Level: Main - Bedroom 3.048m X 3.099m
Level: Main - Kitchen 4.089m X 2.413m
Level: Main - Foyer 1.854m X 1.575m
Level: Main - Family room 4.242m X 4.928m
Level: Main - Patio 21.336m X 2.21m
Level: Main
SOA_HOUSEKEEPING_ATTRS
- Listing type identifier Idx

Lock your rate with RBC pre-approval
Mortgage rate is for illustrative purposes only. Please check RBC.com/mortgages for the current mortgage rates
$-4,531
/ Month25 Years fixed, 20% down payment, % interest
$
$
$
%
$
%

Schedule a viewing
No obligation or purchase necessary, cancel at any time
Nearby Homes
Real estate & homes for sale nearby





