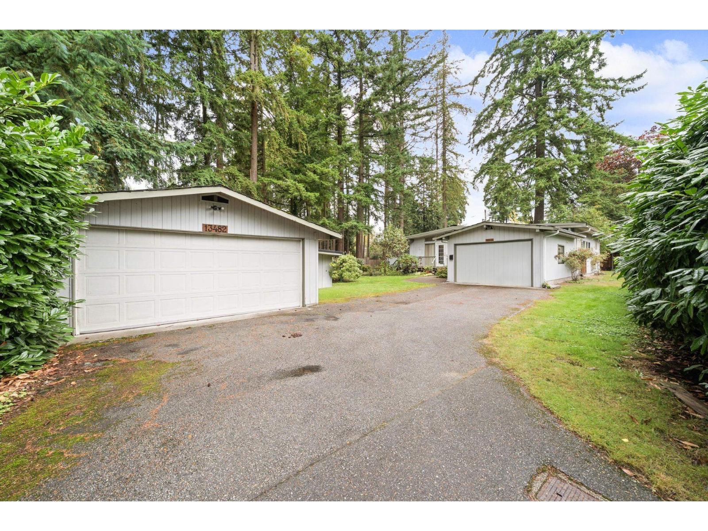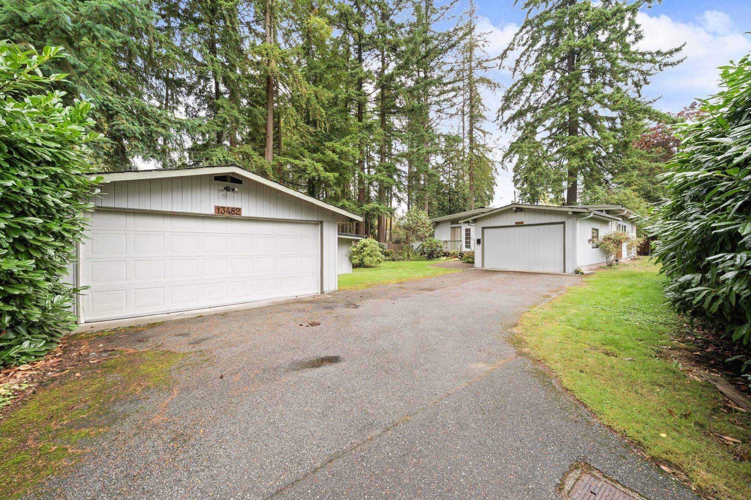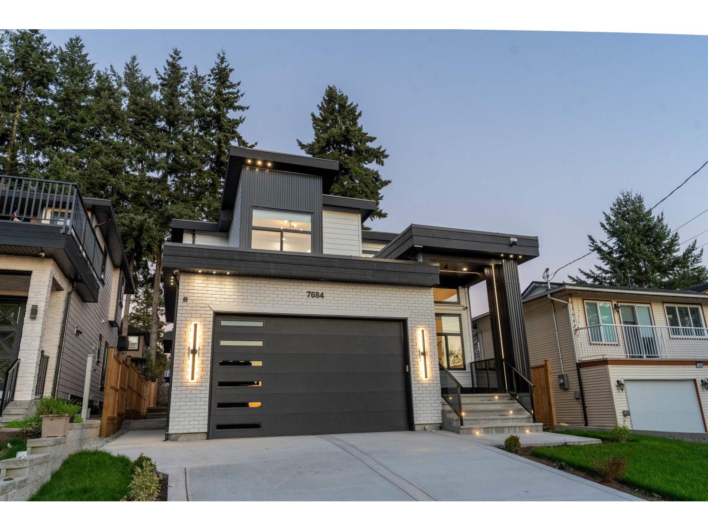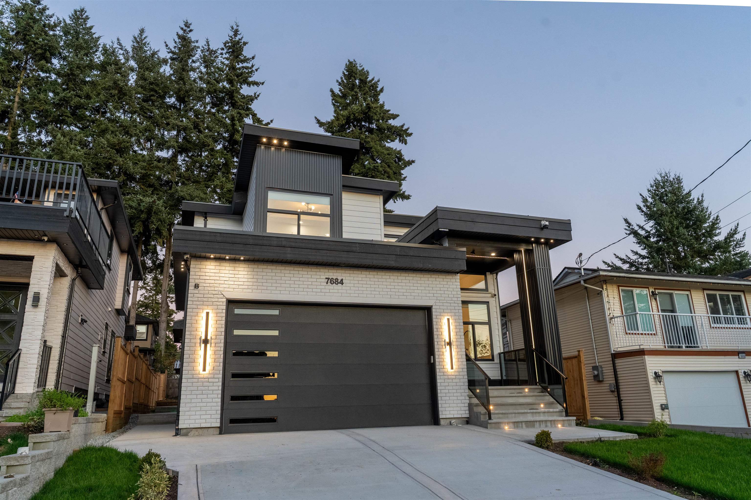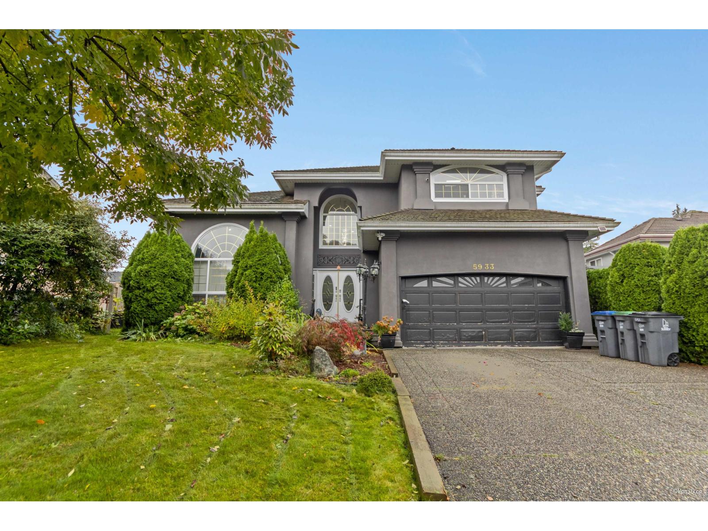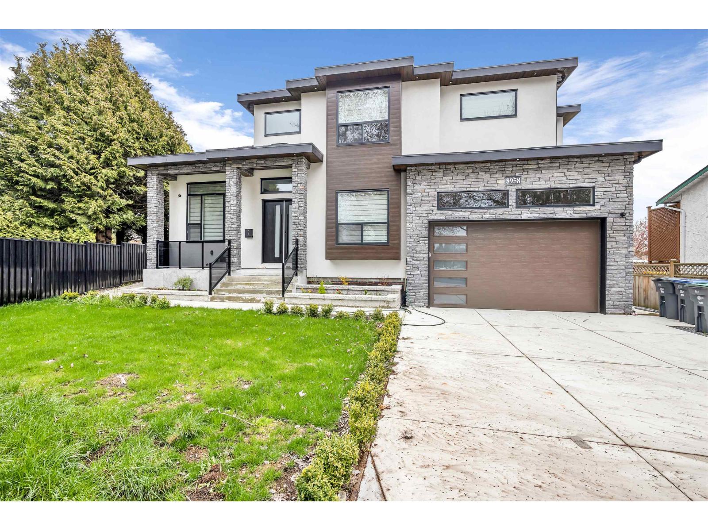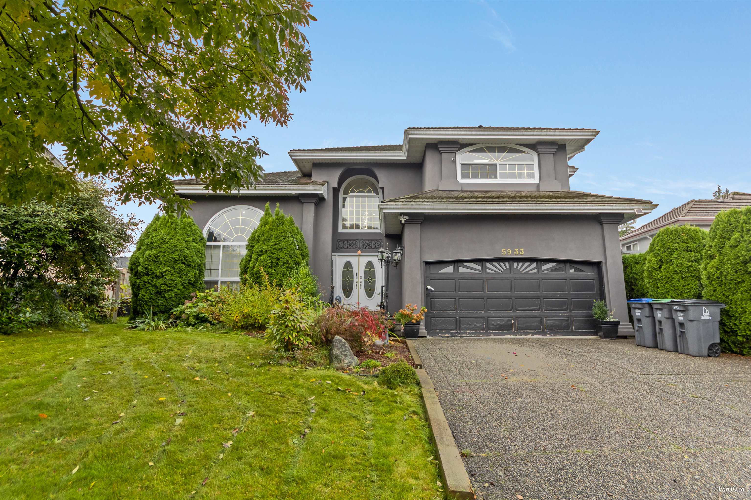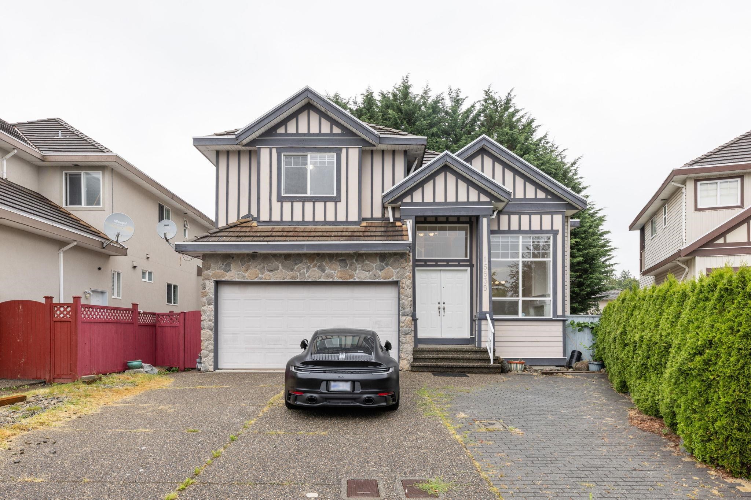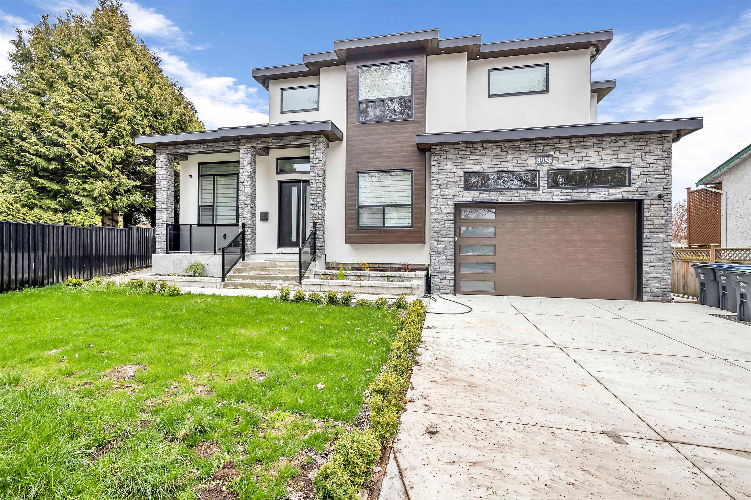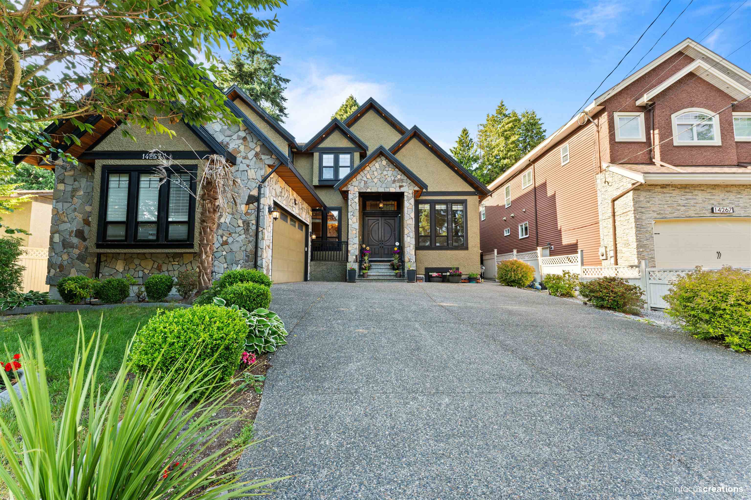
Highlights
Description
- Home value ($/Sqft)$427/Sqft
- Time on Houseful
- Property typeResidential
- Median school Score
- Year built2012
- Mortgage payment
Discover your dream home at 14257 69 Avenue! This custom-built beauty in East Newton offers over 5,100 sqft of thoughtfully designed living space on an expansive 8,000 sqft lot. Proudly offered for the first time since 2012, it features timeless finishes, spacious living areas, high ceilings and two income-generating suites (2-bed + 1-bed). Nestled in a family-friendly neighborhood steps to parks, schools, and transit, this is where comfort meets convenience. With a bonus space on upper level for extra storage. Don’t miss your chance to own this one-of-a-kind home! OPEN HOUSE BY APPOINTMENT ONLY ON SATURDAY (OCTOBER 18) 2:00 - 4:00 pm
MLS®#R3052217 updated 1 day ago.
Houseful checked MLS® for data 1 day ago.
Home overview
Amenities / Utilities
- Heat source Natural gas, radiant
- Sewer/ septic Public sewer, sanitary sewer, storm sewer
Exterior
- Construction materials
- Foundation
- Roof
- # parking spaces 8
- Parking desc
Interior
- # full baths 6
- # half baths 2
- # total bathrooms 8.0
- # of above grade bedrooms
Location
- Area Bc
- Water source Public
- Zoning description R3
- Directions E8ecc781666bf3617cb6dc79d1d90a21
Lot/ Land Details
- Lot dimensions 8024.0
Overview
- Lot size (acres) 0.18
- Basement information Finished
- Building size 5269.0
- Mls® # R3052217
- Property sub type Single family residence
- Status Active
- Virtual tour
- Tax year 2024
Rooms Information
metric
- Walk-in closet 1.676m X 3.302m
Level: Above - Bedroom 3.759m X 3.226m
Level: Above - Bedroom 3.505m X 3.683m
Level: Above - Primary bedroom 4.115m X 5.182m
Level: Above - Bedroom 3.353m X 3.505m
Level: Above - Walk-in closet 1.524m X 1.245m
Level: Above - Living room 4.623m X 6.096m
Level: Basement - Bedroom 3.759m X 3.048m
Level: Basement - Media room 3.658m X 8.687m
Level: Basement - Living room 4.623m X 5.207m
Level: Basement - Bedroom 3.353m X 4.547m
Level: Basement - Bedroom 3.505m X 3.607m
Level: Basement - Kitchen 4.623m X 1.829m
Level: Basement - Kitchen 4.623m X 1.829m
Level: Basement - Family room 4.623m X 5.791m
Level: Main - Walk-in closet 1.524m X 1.854m
Level: Main - Living room 4.267m X 3.658m
Level: Main - Nook 4.623m X 2.743m
Level: Main - Pantry 1.372m X 2.261m
Level: Main - Bedroom 4.267m X 3.683m
Level: Main - Kitchen 4.623m X 3.962m
Level: Main - Dining room 3.81m X 3.505m
Level: Main - Wok kitchen 3.15m X 2.261m
Level: Main - Foyer 3.353m X 2.743m
Level: Main
SOA_HOUSEKEEPING_ATTRS
- Listing type identifier Idx

Lock your rate with RBC pre-approval
Mortgage rate is for illustrative purposes only. Please check RBC.com/mortgages for the current mortgage rates
$-5,997
/ Month25 Years fixed, 20% down payment, % interest
$
$
$
%
$
%

Schedule a viewing
No obligation or purchase necessary, cancel at any time
Nearby Homes
Real estate & homes for sale nearby

