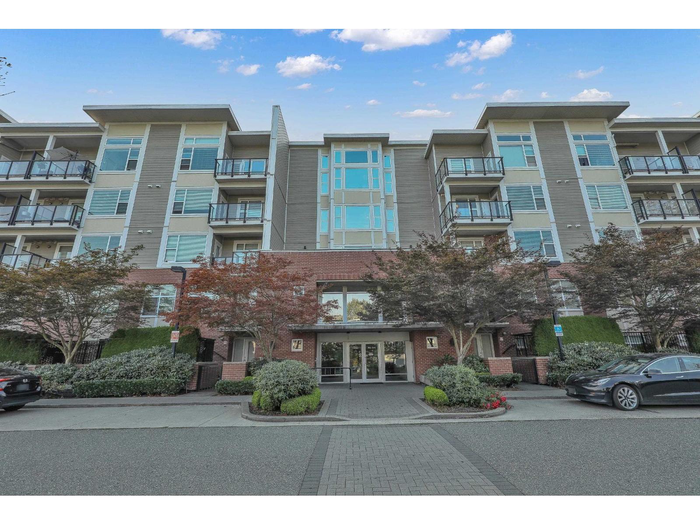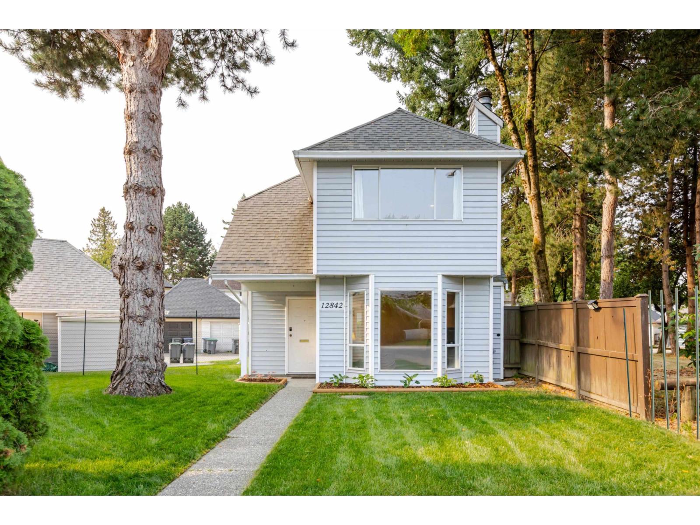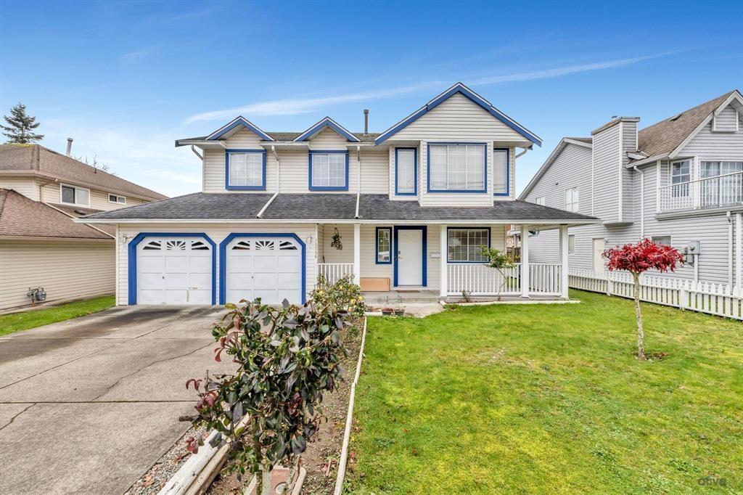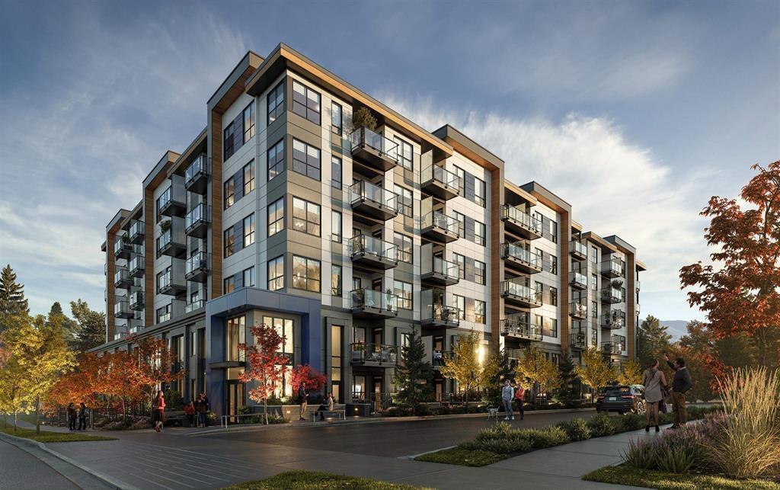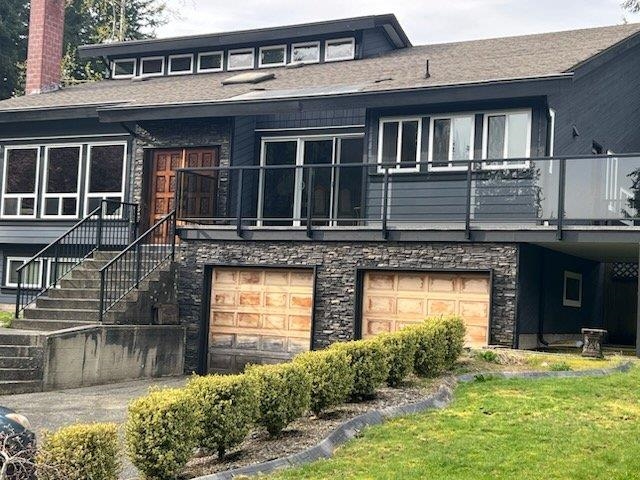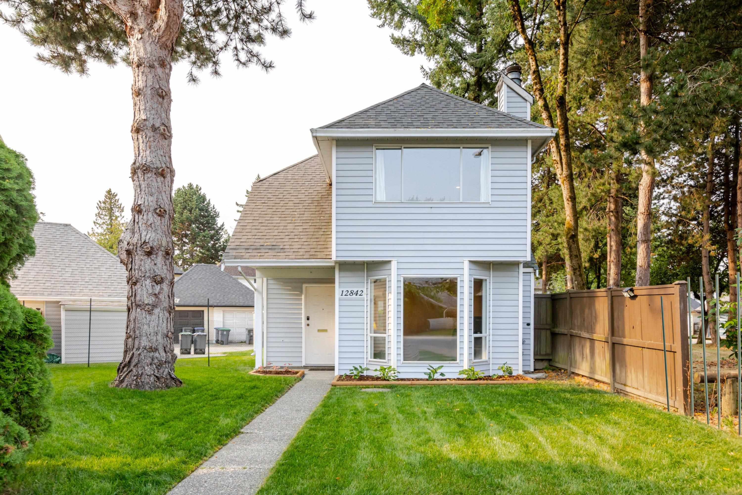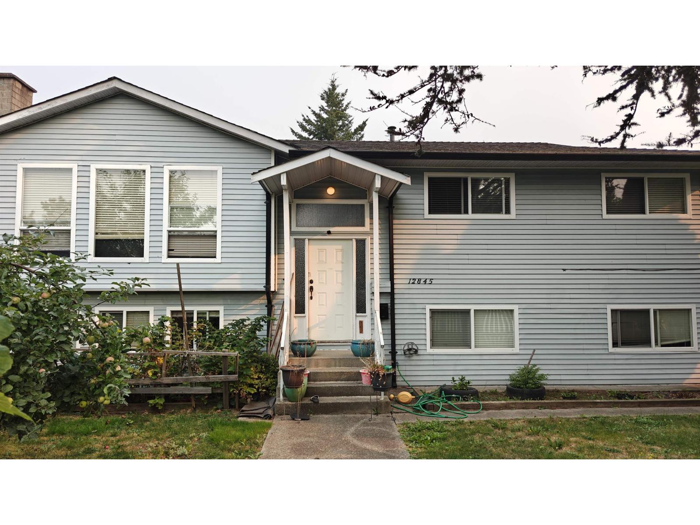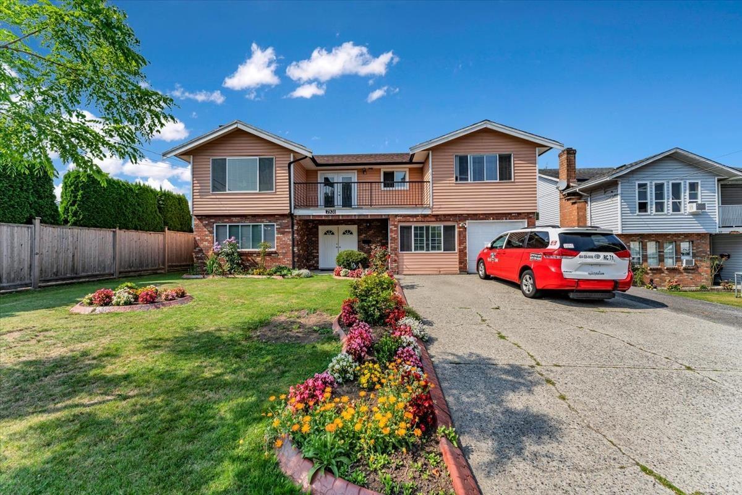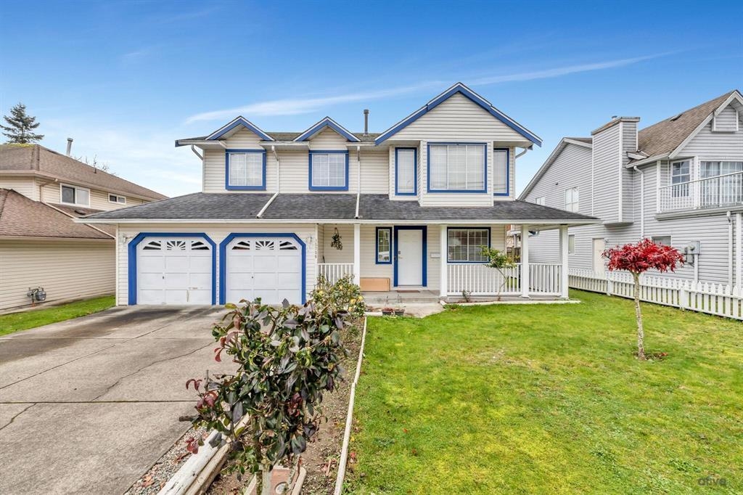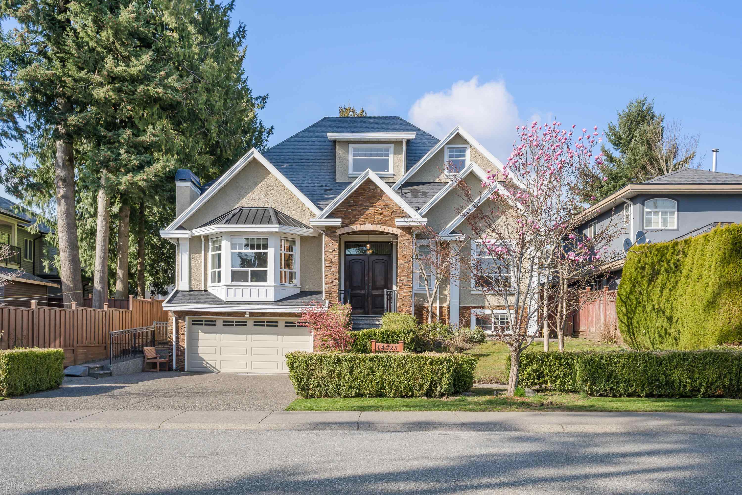
Highlights
Description
- Home value ($/Sqft)$404/Sqft
- Time on Houseful
- Property typeResidential
- CommunityShopping Nearby
- Median school Score
- Year built2009
- Mortgage payment
First time on the market! This owner-built, custom 8-bedroom, 6-bathroom home in the heart of East Newton offers over 5,500 sq ft of functional living space on a sunny, south-facing 7,500+ sq ft lot. With impressive curb appeal and a distinctive floor plan, this home is perfect for large or multi-generational families. The main level features two spacious bedrooms, soaring ceilings, bright open-concept living areas, and a gourmet kitchen ideal for entertaining. Upstairs offers oversized bedrooms and well-appointed bathrooms. The lower level includes a fully finished 3-bedroom suite with separate entry. Tons of parking and a central location close to transit, schools, shopping, parks & more! Open house Sunday, Aug 24 (2:00 pm - 4:00 pm )
MLS®#R3038774 updated 2 weeks ago.
Houseful checked MLS® for data 2 weeks ago.
Home overview
Amenities / Utilities
- Heat source Baseboard, hot water
- Sewer/ septic Community, sanitary sewer, storm sewer
Exterior
- Construction materials
- Foundation
- Roof
- Fencing Fenced
- # parking spaces 8
- Parking desc
Interior
- # full baths 5
- # half baths 1
- # total bathrooms 6.0
- # of above grade bedrooms
- Appliances Washer/dryer, dishwasher, refrigerator, stove, microwave
Location
- Community Shopping nearby
- Area Bc
- Water source Public
- Zoning description R3
Lot/ Land Details
- Lot dimensions 7729.0
Overview
- Lot size (acres) 0.18
- Basement information Finished, exterior entry
- Building size 5570.0
- Mls® # R3038774
- Property sub type Single family residence
- Status Active
- Virtual tour
- Tax year 2024
Rooms Information
metric
- Bedroom 3.378m X 4.369m
Level: Above - Bedroom 4.318m X 3.861m
Level: Above - Primary bedroom 4.75m X 4.851m
Level: Above - Bedroom 3.226m X 3.251m
Level: Basement - Kitchen 2.87m X 5.563m
Level: Basement - Bedroom 4.242m X 5.512m
Level: Basement - Bedroom 3.607m X 3.251m
Level: Basement - Living room 10.109m X 10.592m
Level: Basement - Dining room 5.258m X 4.369m
Level: Main - Kitchen 4.75m X 4.47m
Level: Main - Foyer 3.581m X 2.718m
Level: Main - Bedroom 4.242m X 3.302m
Level: Main - Family room 5.994m X 6.147m
Level: Main - Bedroom 3.785m X 3.683m
Level: Main - Nook 4.851m X 3.912m
Level: Main - Living room 5.639m X 5.918m
Level: Main
SOA_HOUSEKEEPING_ATTRS
- Listing type identifier Idx

Lock your rate with RBC pre-approval
Mortgage rate is for illustrative purposes only. Please check RBC.com/mortgages for the current mortgage rates
$-5,997
/ Month25 Years fixed, 20% down payment, % interest
$
$
$
%
$
%

Schedule a viewing
No obligation or purchase necessary, cancel at any time
Nearby Homes
Real estate & homes for sale nearby



