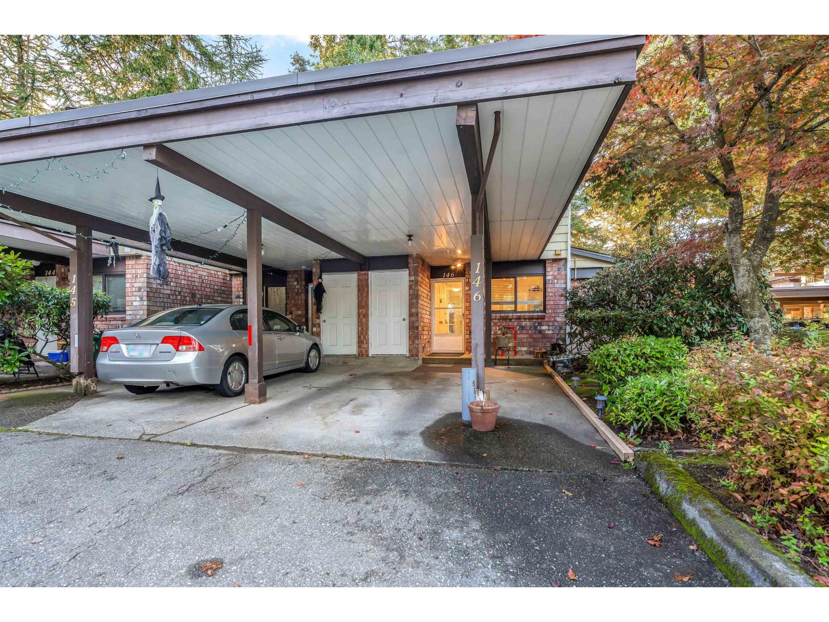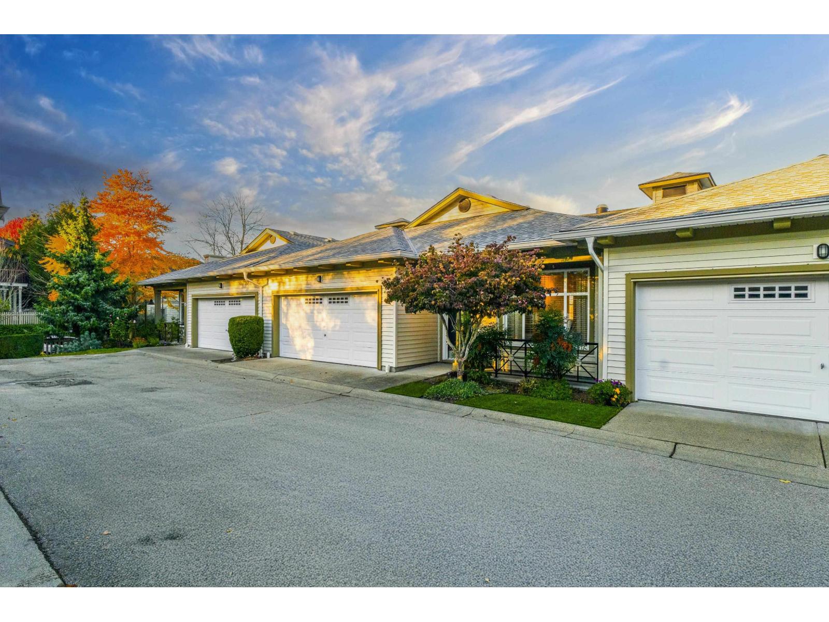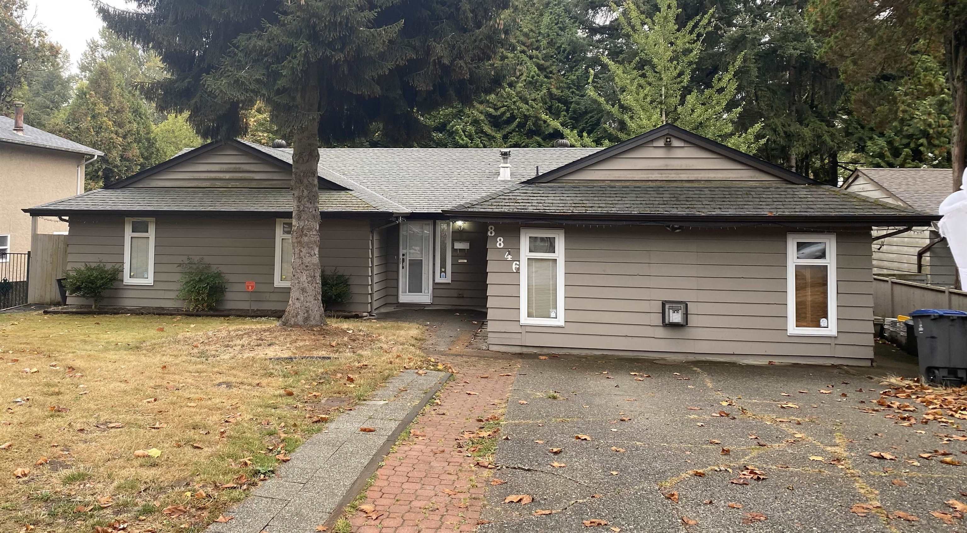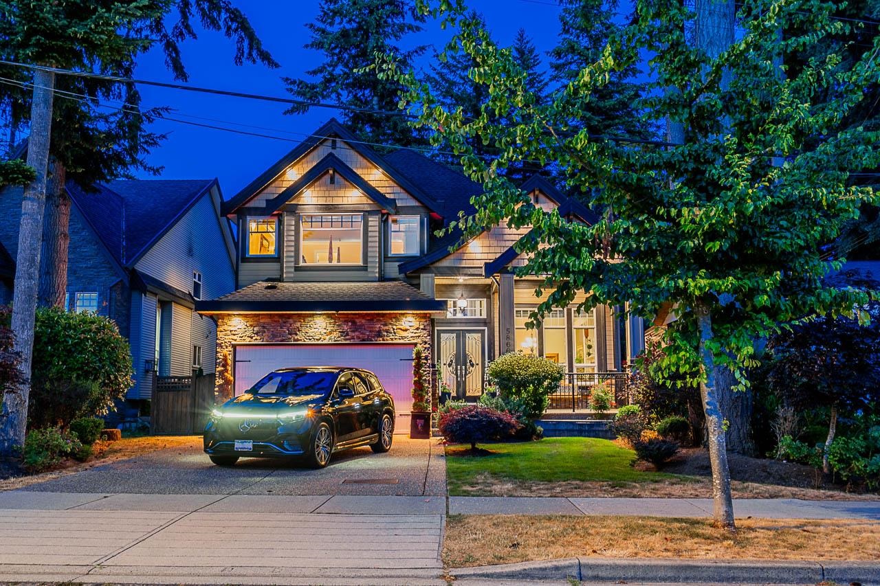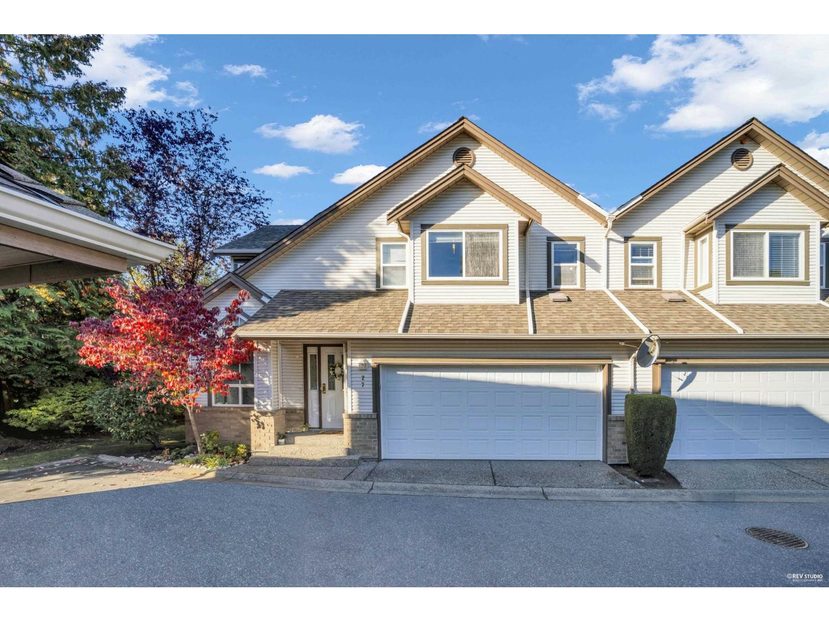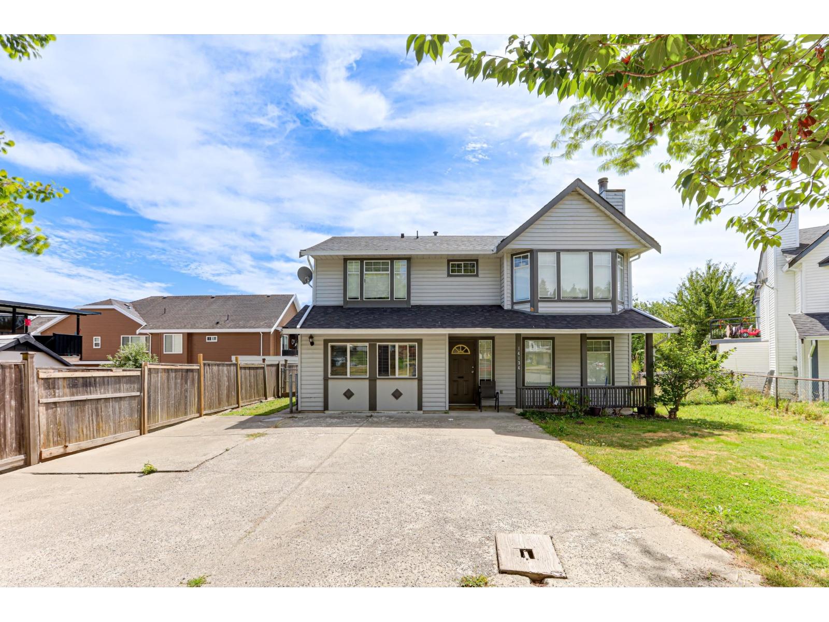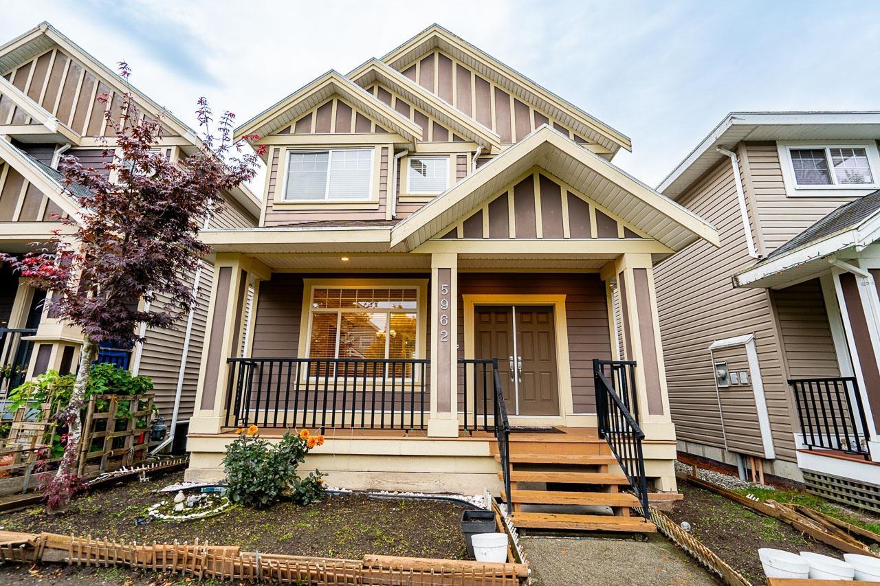Select your Favourite features
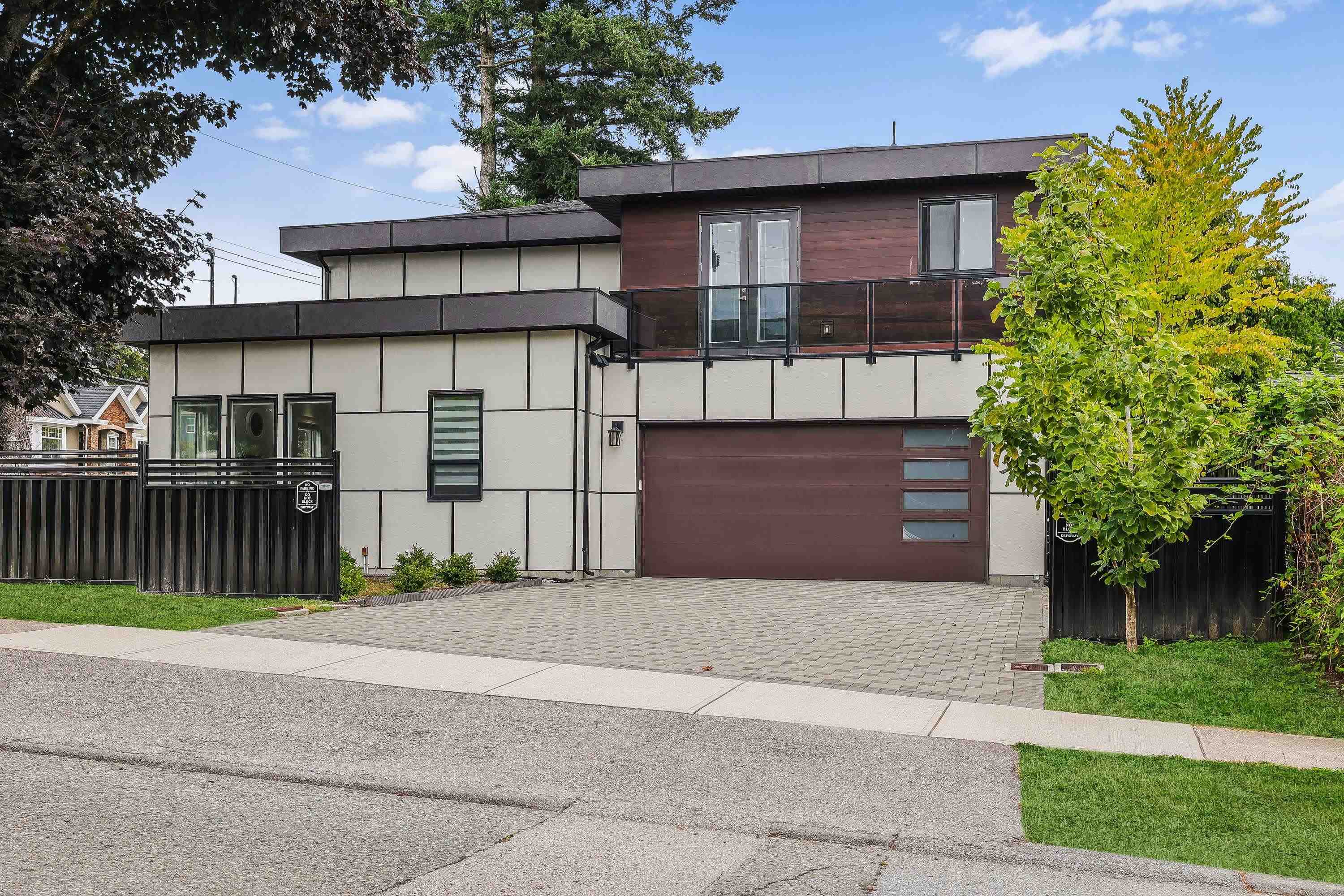
Highlights
Description
- Home value ($/Sqft)$607/Sqft
- Time on Houseful
- Property typeResidential
- CommunityShopping Nearby
- Median school Score
- Year built2019
- Mortgage payment
Stunning custom-built 7 bed, 6 bath home in the heart of Newton, featuring a 2-bed legal suite on a beautifully landscaped 7,304 sqft lot. Grand entry with 12’ ceilings and a custom crystal chandelier. Enjoy a gourmet kitchen with BOSCH appliances, quartz counters, and marble backsplash. Includes Control4 automation, built-in speakers, security cameras, A/C, HRV, and 2 fireplaces. Theatre and bar on the main, European tile flooring, built-in vacuums, and custom wardrobes throughout. Luxury, comfort, and functionality all in one!
MLS®#R3044606 updated 16 hours ago.
Houseful checked MLS® for data 16 hours ago.
Home overview
Amenities / Utilities
- Heat source Radiant
- Sewer/ septic Public sewer, sanitary sewer, storm sewer
Exterior
- Construction materials
- Foundation
- Roof
- Fencing Fenced
- # parking spaces 2
- Parking desc
Interior
- # full baths 5
- # half baths 1
- # total bathrooms 6.0
- # of above grade bedrooms
- Appliances Washer/dryer, dishwasher, refrigerator, stove
Location
- Community Shopping nearby
- Area Bc
- View No
- Water source Public
- Zoning description Rf
- Directions Ffd9fee9edac3158356ba14a0fa9aa52
Lot/ Land Details
- Lot dimensions 7304.0
Overview
- Lot size (acres) 0.17
- Basement information None
- Building size 3621.0
- Mls® # R3044606
- Property sub type Single family residence
- Status Active
- Tax year 2025
Rooms Information
metric
- Laundry 1.727m X 2.667m
Level: Above - Walk-in closet 0.991m X 1.372m
Level: Above - Primary bedroom 4.14m X 4.343m
Level: Above - Bedroom 3.531m X 3.429m
Level: Above - Walk-in closet 1.245m X 1.88m
Level: Above - Walk-in closet 2.438m X 2.134m
Level: Above - Bedroom 4.75m X 3.785m
Level: Above - Bedroom 3.785m X 3.759m
Level: Above - Bedroom 3.988m X 3.531m
Level: Above - Walk-in closet 1.016m X 1.372m
Level: Above - Wok kitchen 1.778m X 3.15m
Level: Main - Dining room 3.988m X 6.375m
Level: Main - Living room 3.81m X 6.071m
Level: Main - Bedroom 3.658m X 2.845m
Level: Main - Patio 10.744m X 4.166m
Level: Main - Foyer 3.378m X 3.404m
Level: Main - Bedroom 3.658m X 2.819m
Level: Main - Media room 2.997m X 3.708m
Level: Main - Living room 2.972m X 2.997m
Level: Main - Kitchen 1.829m X 2.921m
Level: Main - Bar room 2.997m X 2.388m
Level: Main - Kitchen 3.073m X 5.029m
Level: Main
SOA_HOUSEKEEPING_ATTRS
- Listing type identifier Idx

Lock your rate with RBC pre-approval
Mortgage rate is for illustrative purposes only. Please check RBC.com/mortgages for the current mortgage rates
$-5,864
/ Month25 Years fixed, 20% down payment, % interest
$
$
$
%
$
%

Schedule a viewing
No obligation or purchase necessary, cancel at any time
Nearby Homes
Real estate & homes for sale nearby

