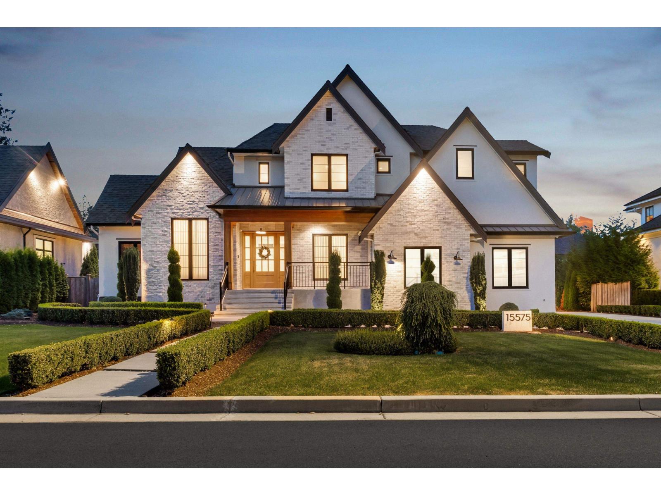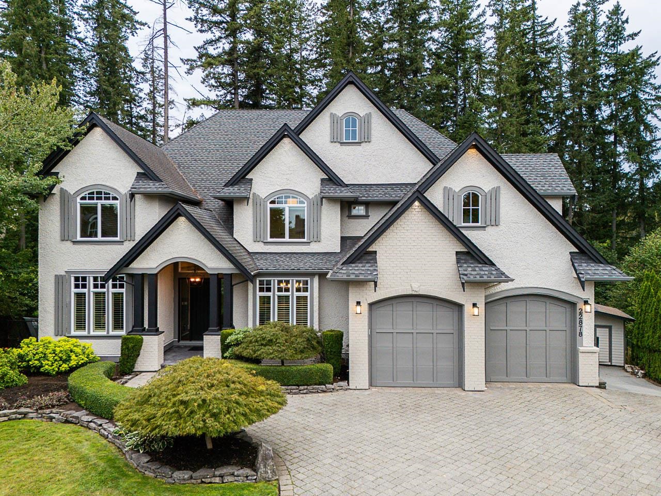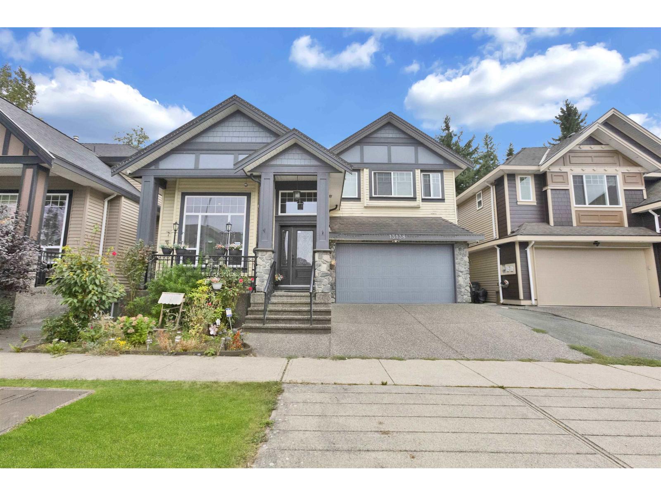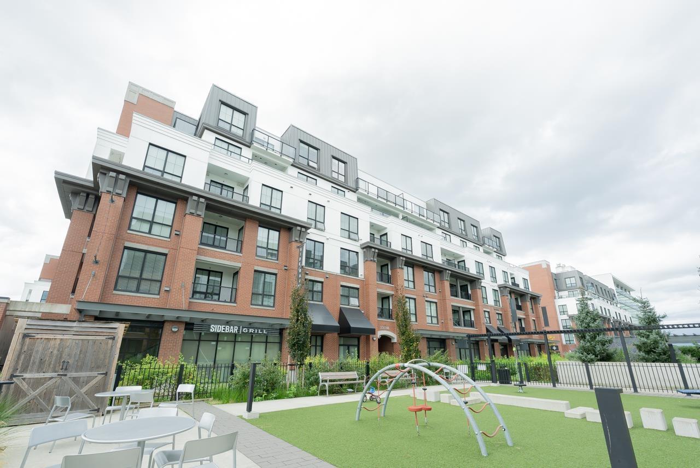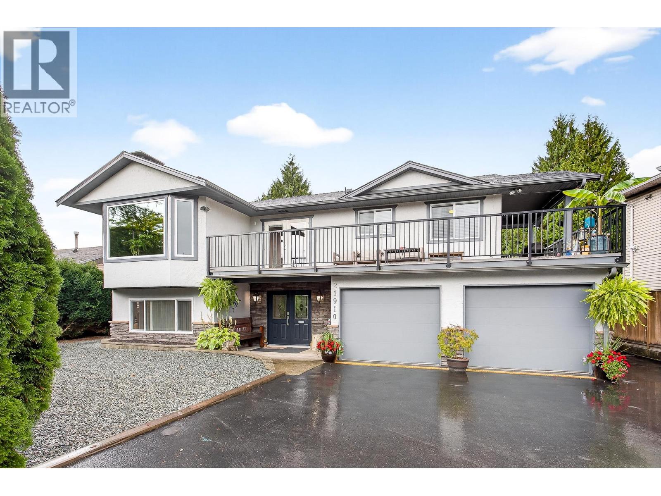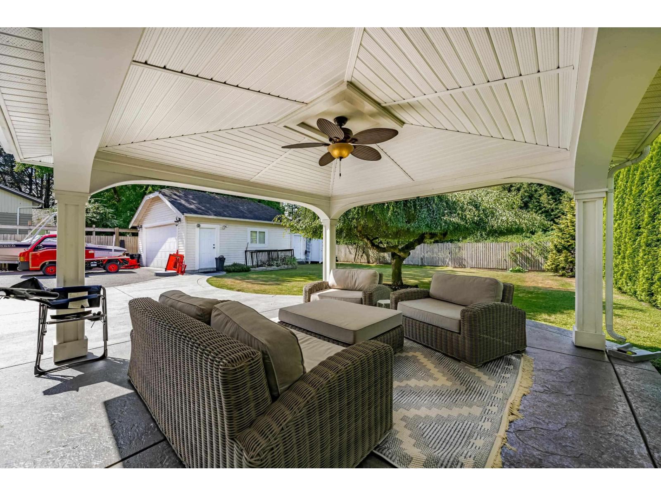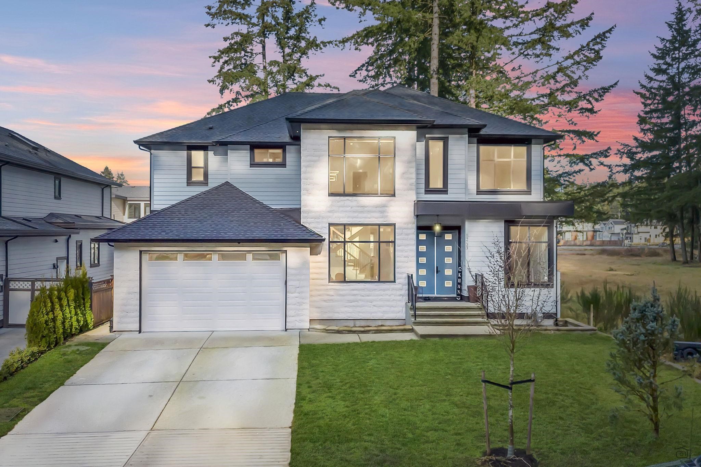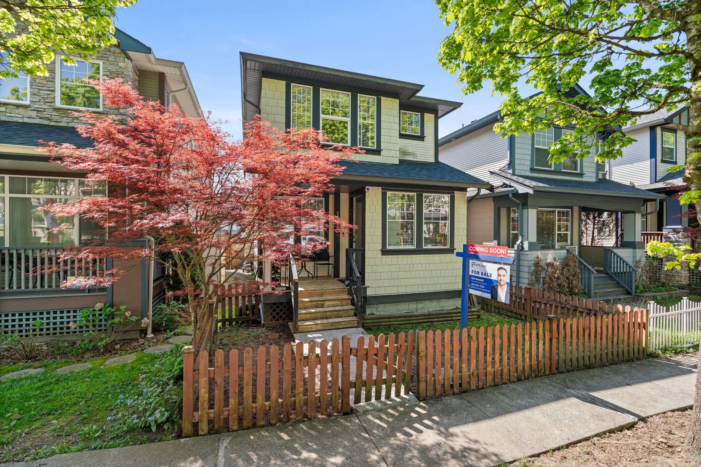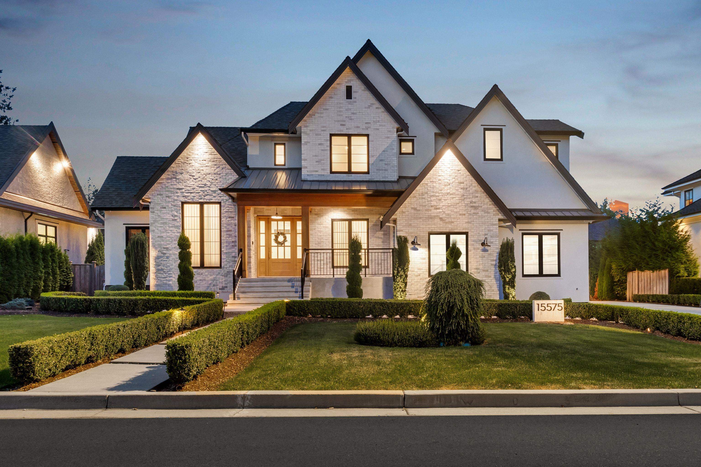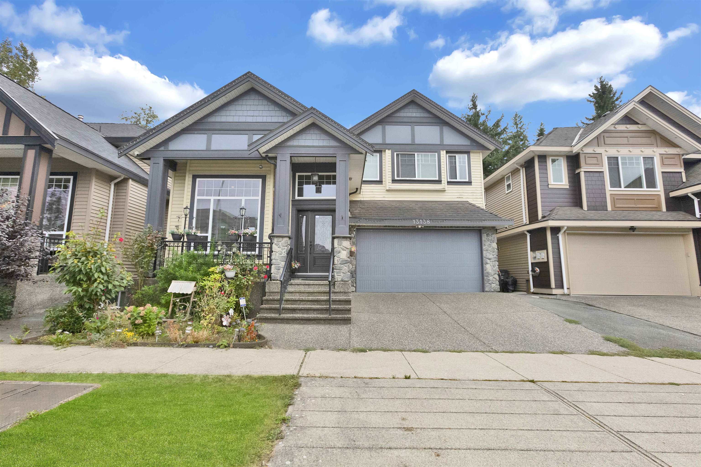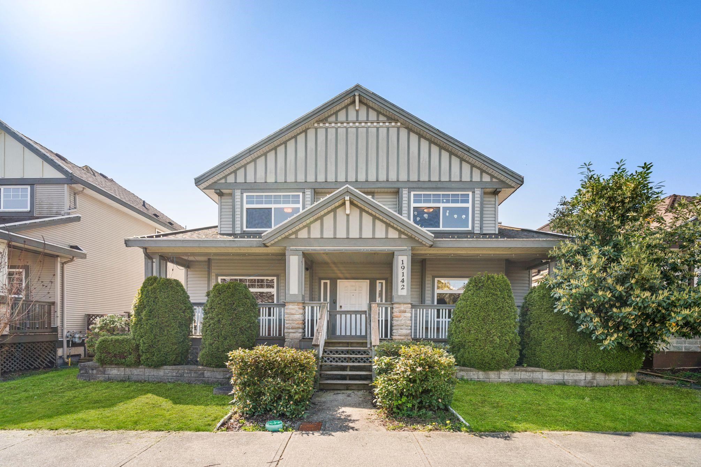
Highlights
Description
- Home value ($/Sqft)$398/Sqft
- Time on Houseful
- Property typeResidential
- Neighbourhood
- CommunityShopping Nearby
- Median school Score
- Year built2006
- Mortgage payment
Freshly updated and move-in ready, this home offers thoughtful spaces for the whole family. The main floor features an open design that makes everyday living and entertaining effortless, while upstairs you’ll find four generous bedrooms—including a Primary suite with a soaker tub, walk-in shower, and double sinks. Recent improvements include fresh paint on walls, baseboards, trim, and interior doors, plus a newly painted fence and touch-ups to the exterior. The flexible basement provides options for a 1 or 2 bedroom suite alongside a spacious shared laundry room. With a fully gated yard and convenient lane access, this property combines comfort with practicality. Ideally located close to schools, parks, shopping, and restaurants, it’s a home that truly delivers on lifestyle and location.
Home overview
- Heat source Forced air
- Sewer/ septic Public sewer
- Construction materials
- Foundation
- Roof
- # parking spaces 4
- Parking desc
- # full baths 3
- # half baths 1
- # total bathrooms 4.0
- # of above grade bedrooms
- Appliances Washer/dryer, dishwasher, refrigerator, stove
- Community Shopping nearby
- Area Bc
- Water source Public
- Zoning description R4
- Directions D838313a25eab5ddd3287c93af51924d
- Lot dimensions 4641.91
- Lot size (acres) 0.11
- Basement information Full
- Building size 3689.0
- Mls® # R3054618
- Property sub type Single family residence
- Status Active
- Virtual tour
- Tax year 2025
- Primary bedroom 4.648m X 7.214m
Level: Above - Bedroom 4.039m X 3.277m
Level: Above - Bedroom 3.505m X 4.191m
Level: Above - Bedroom 4.089m X 3.302m
Level: Above - Walk-in closet 1.168m X 1.676m
Level: Above - Kitchen 5.029m X 3.962m
Level: Basement - Bedroom 3.607m X 3.531m
Level: Basement - Living room 4.648m X 6.325m
Level: Basement - Laundry 5.893m X 2.591m
Level: Basement - Bedroom 3.835m X 3.962m
Level: Basement - Foyer 2.515m X 2.489m
Level: Main - Kitchen 4.14m X 5.156m
Level: Main - Nook 2.692m X 5.131m
Level: Main - Dining room 4.14m X 3.759m
Level: Main - Living room 4.039m X 3.81m
Level: Main - Family room 4.648m X 5.029m
Level: Main
- Listing type identifier Idx

$-3,920
/ Month

