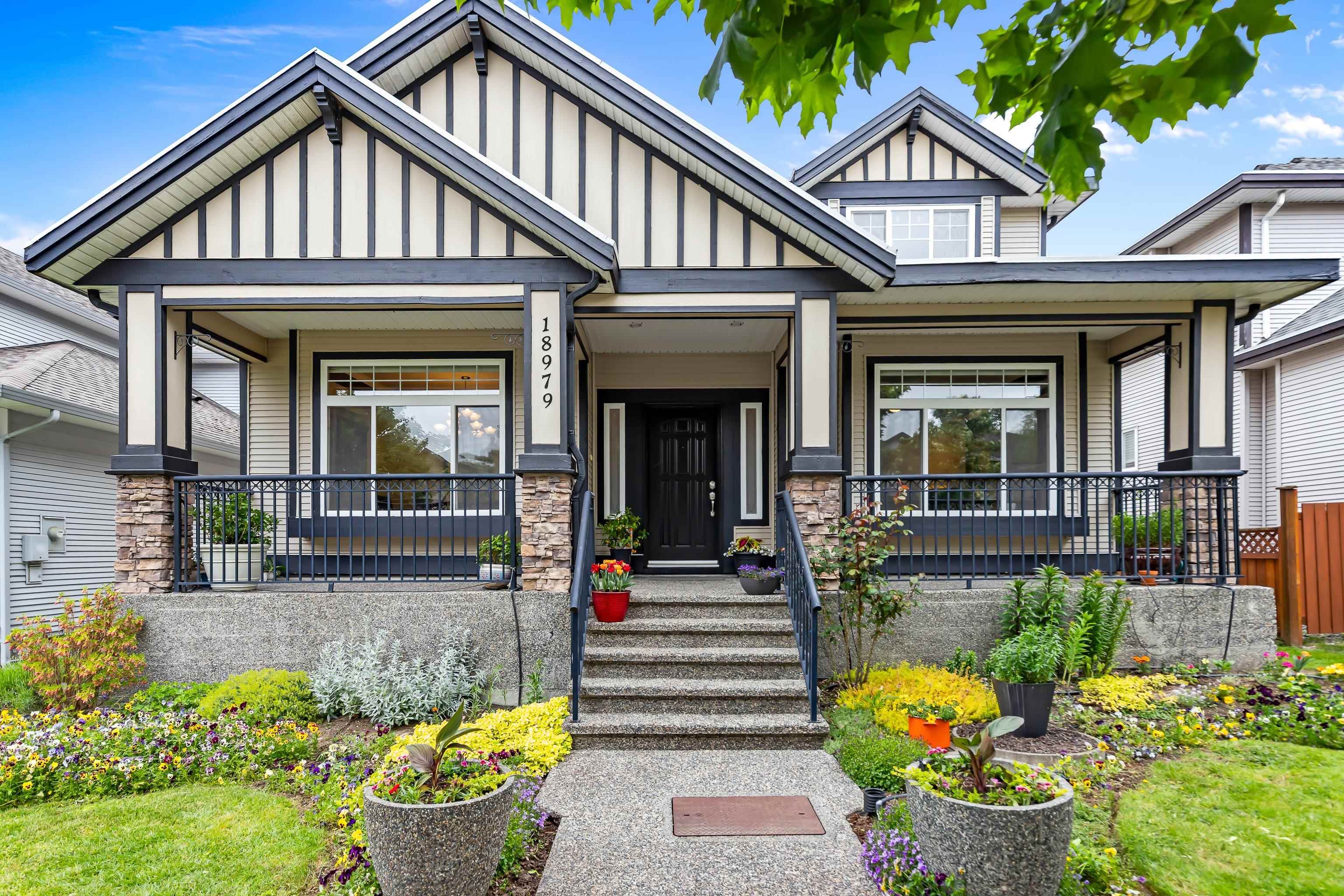
Highlights
Description
- Home value ($/Sqft)$409/Sqft
- Time on Houseful
- Property typeResidential
- Neighbourhood
- CommunityShopping Nearby
- Median school Score
- Year built2005
- Mortgage payment
Welcome to this stunning Clayton family home with a spacious, functional layout! Main floor features a welcoming living/dining area, large kitchen with granite counters, SS appliances, built-in desk & rich wood cabinetry. Bonus main floor den is perfect for an office or playroom. Upstairs offers 4 generous Bdrm, including a large primary with a walk-in closet & an en-suite with a soaker tub. Basement is an entertainer’s dream! 10-seat theatre & rec room, with a wet bar. Inexpensive remodel to a 2 bed suite with plumbing in place for a quick kitchen conversion. Deck off the family room & beautifully landscaped backyard. Double garage with driveway & laneway access. NEW ROOF & BUILT-IN GUTTERS WITH 20 Yr Guarantee installed in Sept.
MLS®#R3028932 updated 2 weeks ago.
Houseful checked MLS® for data 2 weeks ago.
Home overview
Amenities / Utilities
- Heat source Forced air, natural gas
- Sewer/ septic Public sewer, sanitary sewer, storm sewer
Exterior
- Construction materials
- Foundation
- Roof
- Fencing Fenced
- # parking spaces 4
- Parking desc
Interior
- # full baths 3
- # half baths 2
- # total bathrooms 5.0
- # of above grade bedrooms
- Appliances Washer/dryer, dishwasher, refrigerator, stove, microwave
Location
- Community Shopping nearby
- Area Bc
- View No
- Water source Public
- Zoning description R4
- Directions F320d600714e065a62bbfe119fae44fb
Lot/ Land Details
- Lot dimensions 3871.0
Overview
- Lot size (acres) 0.09
- Basement information Full
- Building size 3691.0
- Mls® # R3028932
- Property sub type Single family residence
- Status Active
- Virtual tour
- Tax year 2024
Rooms Information
metric
- Recreation room 5.486m X 4.699m
- Media room 5.867m X 3.861m
- Utility 0.94m X 2.007m
- Bar room 0.914m X 3.734m
- Bedroom 3.251m X 3.581m
- Den 3.607m X 3.581m
- Storage 1.727m X 0.051m
- Bedroom 4.597m X 4.089m
Level: Above - Bedroom 3.48m X 3.886m
Level: Above - Bedroom 3.404m X 3.734m
Level: Above - Walk-in closet 2.819m X 1.346m
Level: Above - Primary bedroom 5.944m X 4.928m
Level: Above - Kitchen 5.283m X 4.14m
Level: Main - Living room 3.708m X 4.267m
Level: Main - Foyer 2.134m X 2.591m
Level: Main - Office 3.683m X 3.861m
Level: Main - Laundry 1.727m X 2.794m
Level: Main - Family room 5.537m X 4.343m
Level: Main - Dining room 3.226m X 3.962m
Level: Main
SOA_HOUSEKEEPING_ATTRS
- Listing type identifier Idx

Lock your rate with RBC pre-approval
Mortgage rate is for illustrative purposes only. Please check RBC.com/mortgages for the current mortgage rates
$-4,027
/ Month25 Years fixed, 20% down payment, % interest
$
$
$
%
$
%

Schedule a viewing
No obligation or purchase necessary, cancel at any time
Nearby Homes
Real estate & homes for sale nearby











