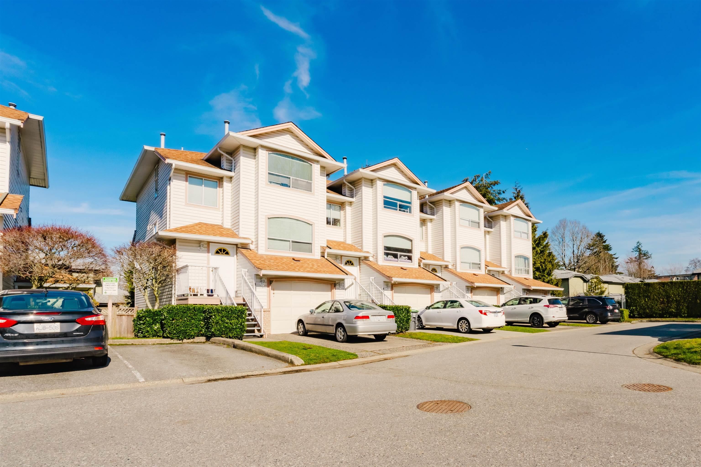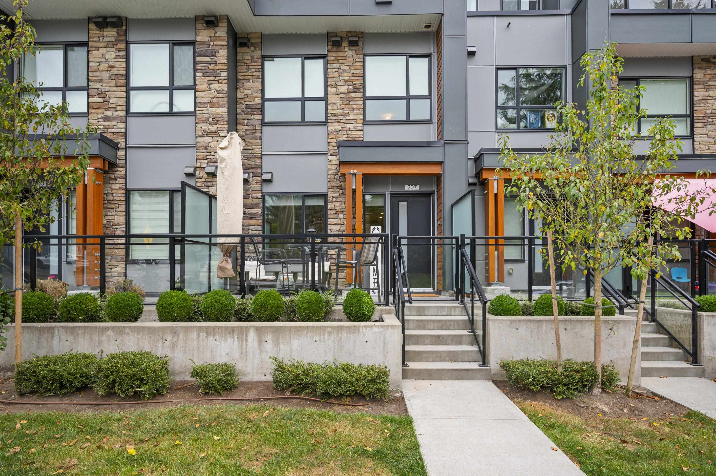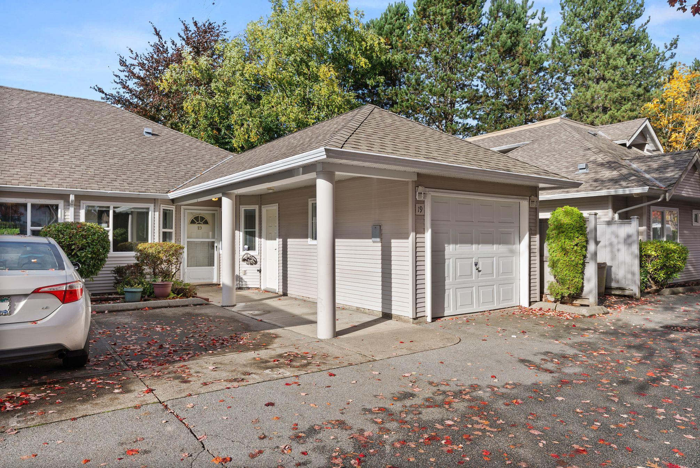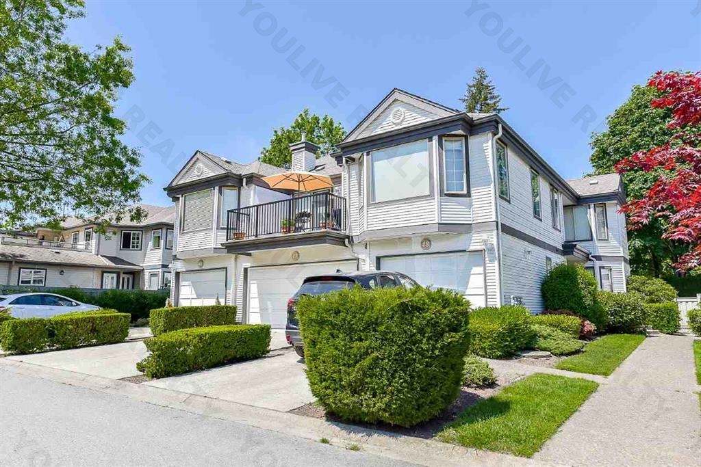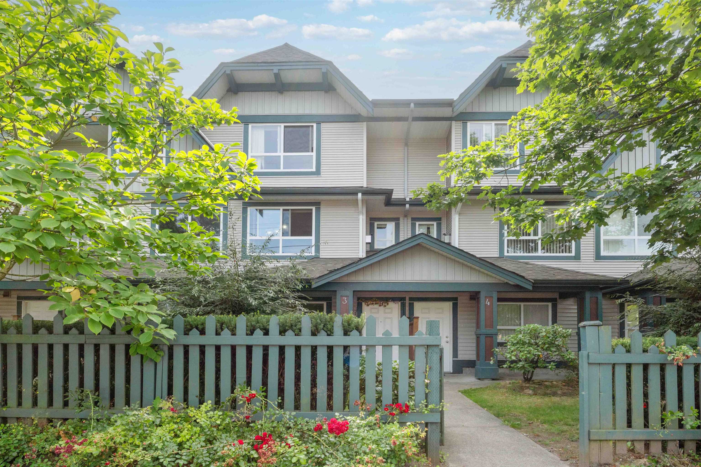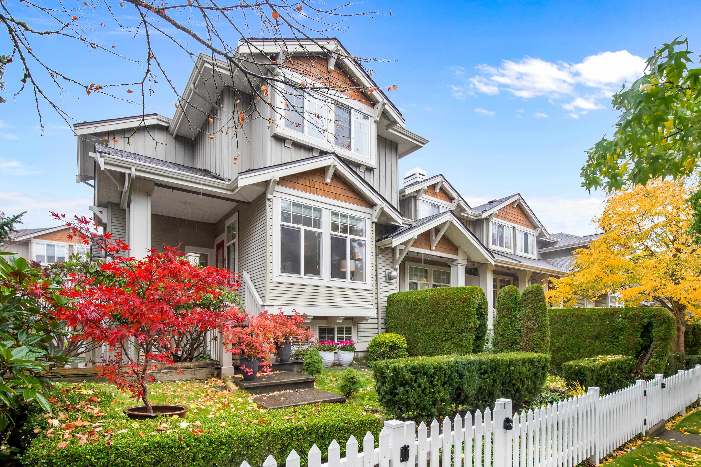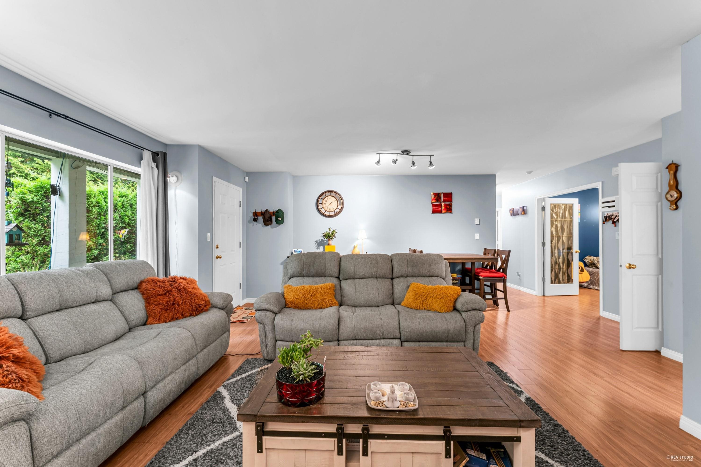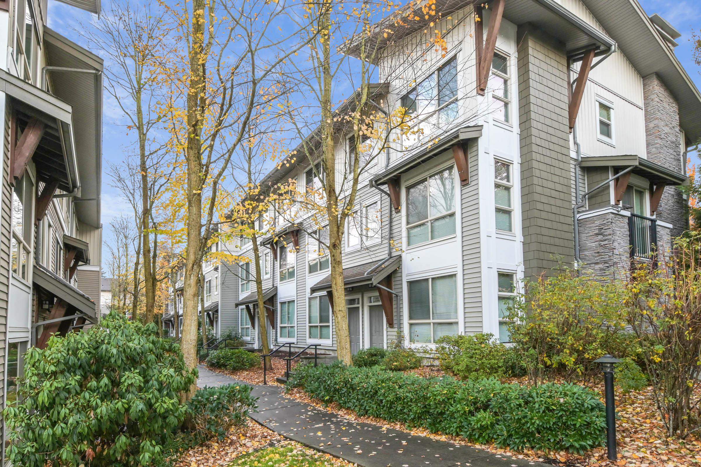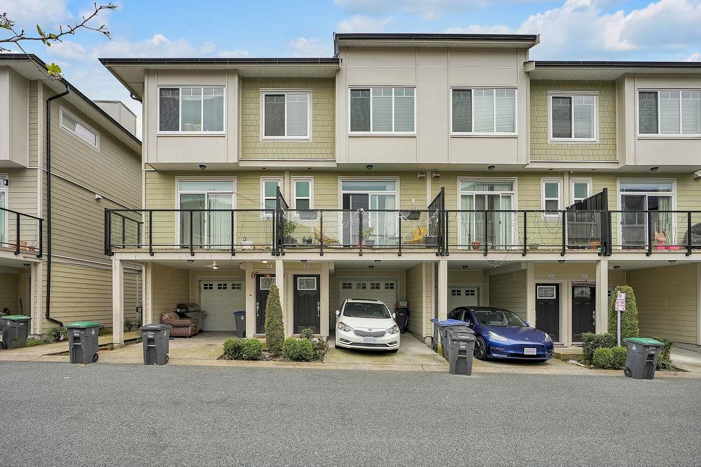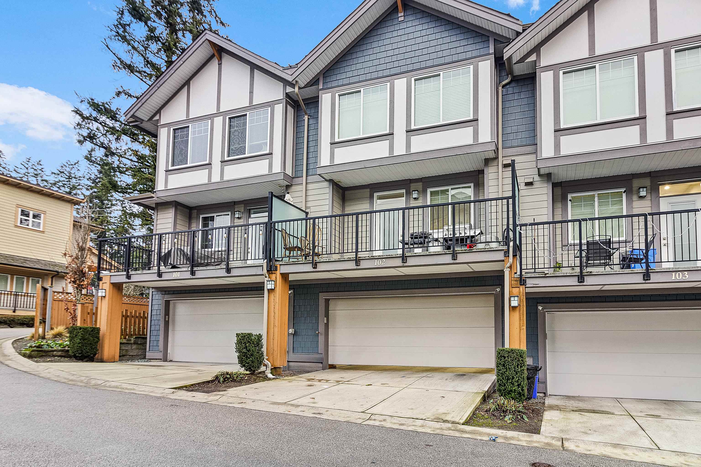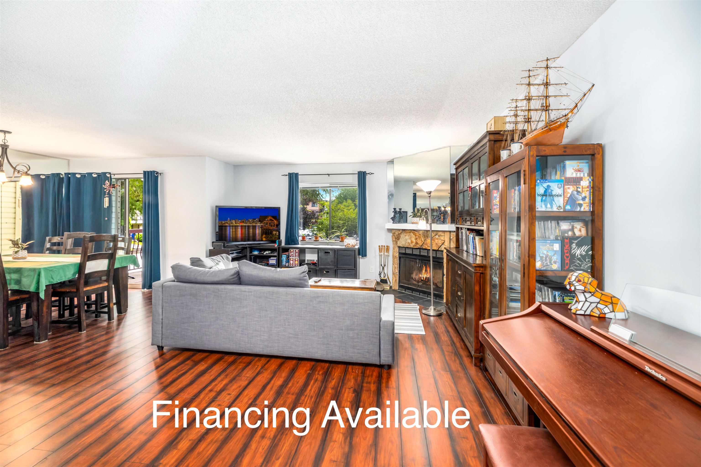
Highlights
Description
- Home value ($/Sqft)$198/Sqft
- Time on Houseful
- Property typeResidential
- CommunityShopping Nearby
- Median school Score
- Year built1981
- Mortgage payment
Solid cash-flow potential and unbeatable entry price! This 3 bed, 1.5 bath stacked townhome in West Newton offers 1,300+ sq ft of rentable space, a private rooftop deck, and a prime location close to all amenities. In a stable, well-managed leasehold complex, this unit comes with no property transfer tax, lower closing costs, and strong rentability. Includes in-suite laundry, a full-size kitchen, and large bedrooms—perfect for long-term tenants or furnished rentals. Minutes to Kwantlen Polytechnic University, transit hubs, shops, and major commuter routes. Move-in ready as-is or lightly renovate to increase future rental income. With strong demand in the area and few properties at this price point, this is a opportunity to grow your portfolio or start in real estate. Financing available
Home overview
- Heat source Natural gas
- Sewer/ septic Public sewer, sanitary sewer, storm sewer
- Construction materials
- Foundation
- Roof
- # parking spaces 2
- Parking desc
- # full baths 1
- # half baths 1
- # total bathrooms 2.0
- # of above grade bedrooms
- Appliances Washer/dryer, dishwasher, refrigerator, stove
- Community Shopping nearby
- Area Bc
- Subdivision
- View No
- Water source Public
- Zoning description Rm45
- Basement information None
- Building size 1452.0
- Mls® # R3056593
- Property sub type Townhouse
- Status Active
- Storage 1.499m X 2.718m
- Bedroom 3.226m X 2.997m
Level: Above - Laundry 1.575m X 1.88m
Level: Above - Walk-in closet 1.473m X 1.981m
Level: Above - Primary bedroom 3.302m X 4.521m
Level: Above - Bedroom 2.997m X 4.521m
Level: Above - Dining room 3.251m X 3.48m
Level: Main - Utility 1.372m X 1.829m
Level: Main - Living room 4.47m X 5.715m
Level: Main - Foyer 1.829m X 1.905m
Level: Main - Kitchen 3.251m X 2.972m
Level: Main
- Listing type identifier Idx

$-768
/ Month

