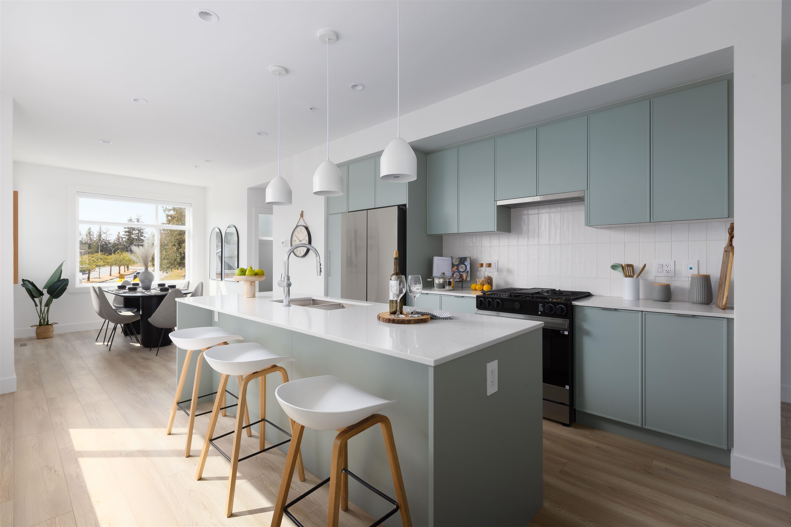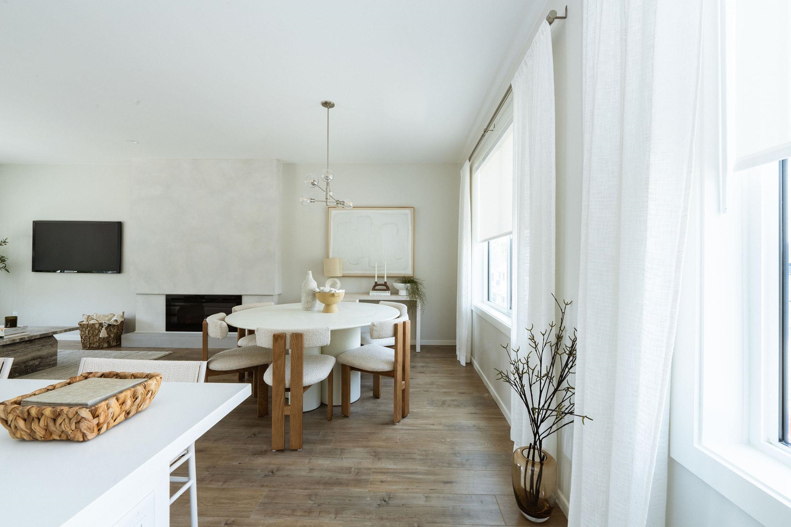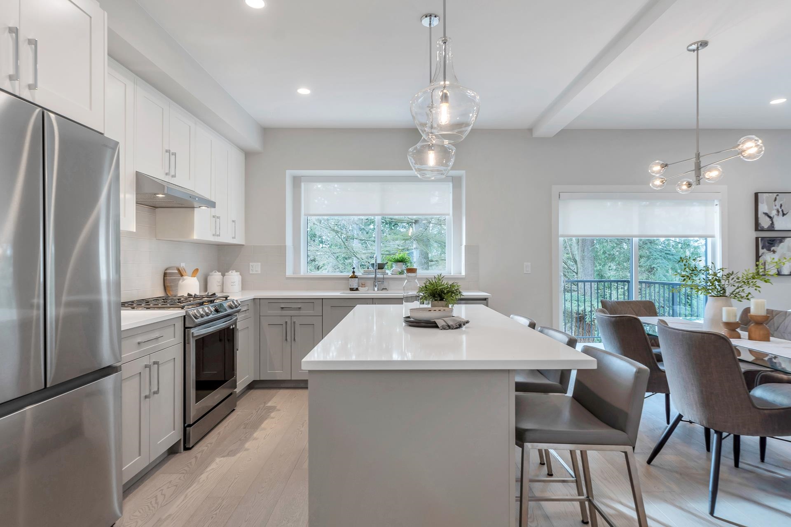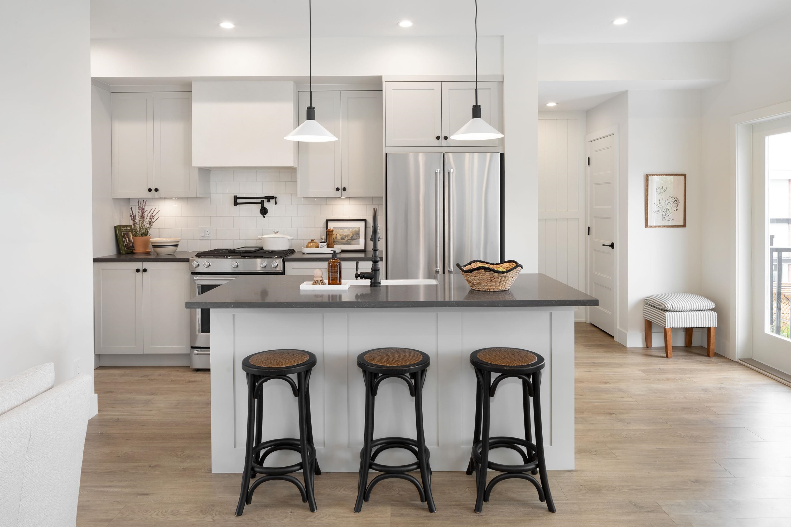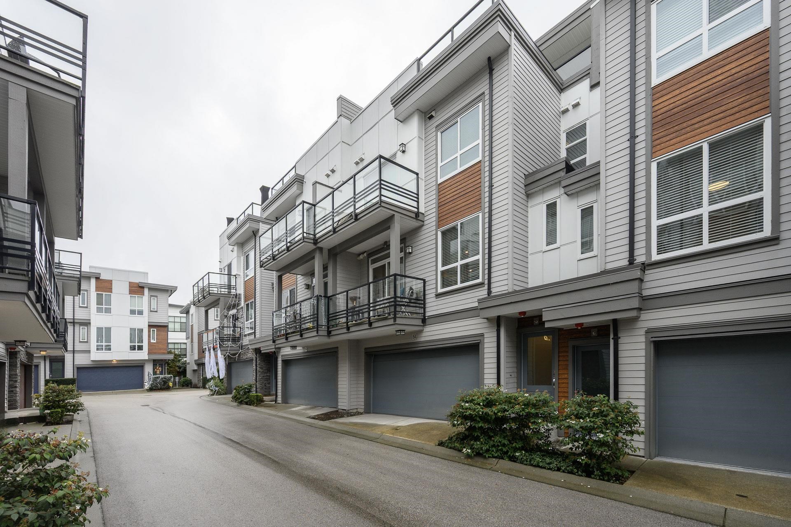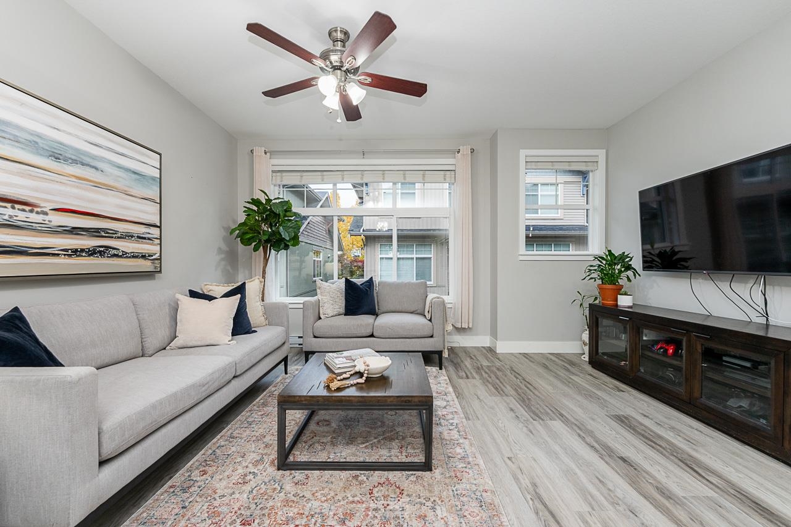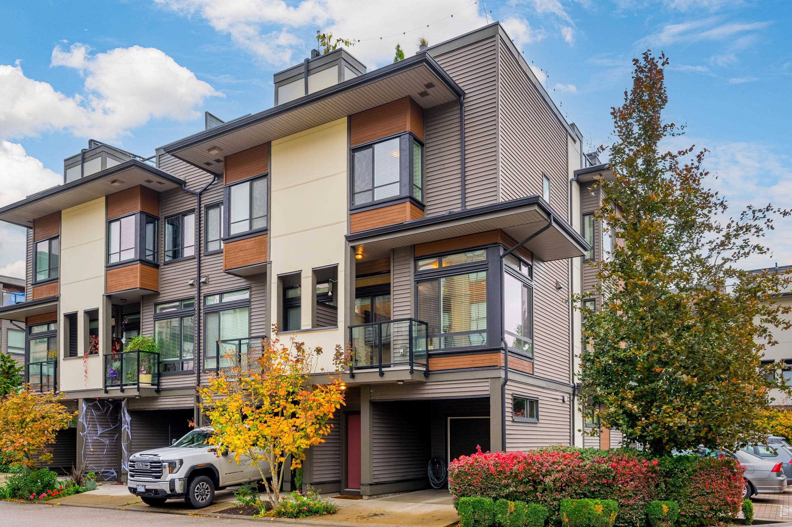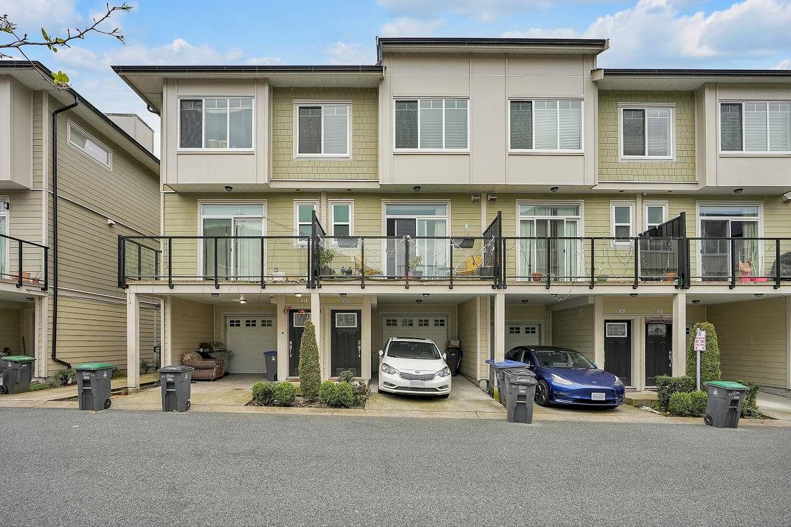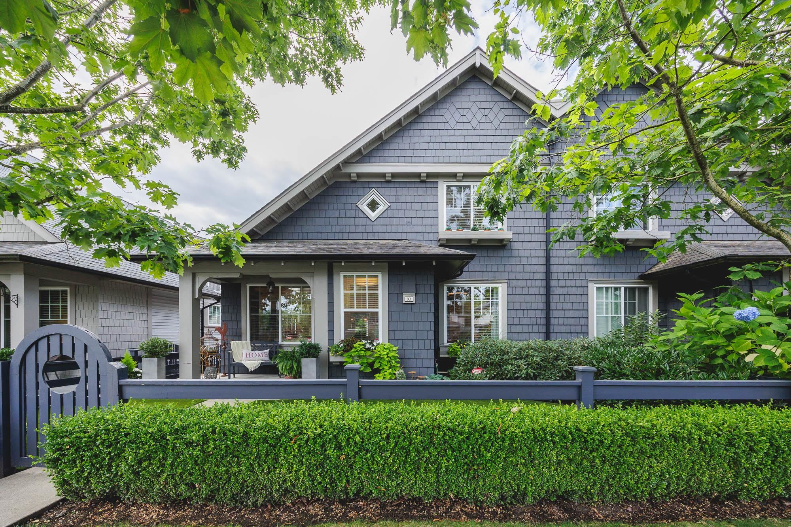Select your Favourite features
- Houseful
- BC
- Surrey
- North Cloverdale West
- 7090 180 Street #42
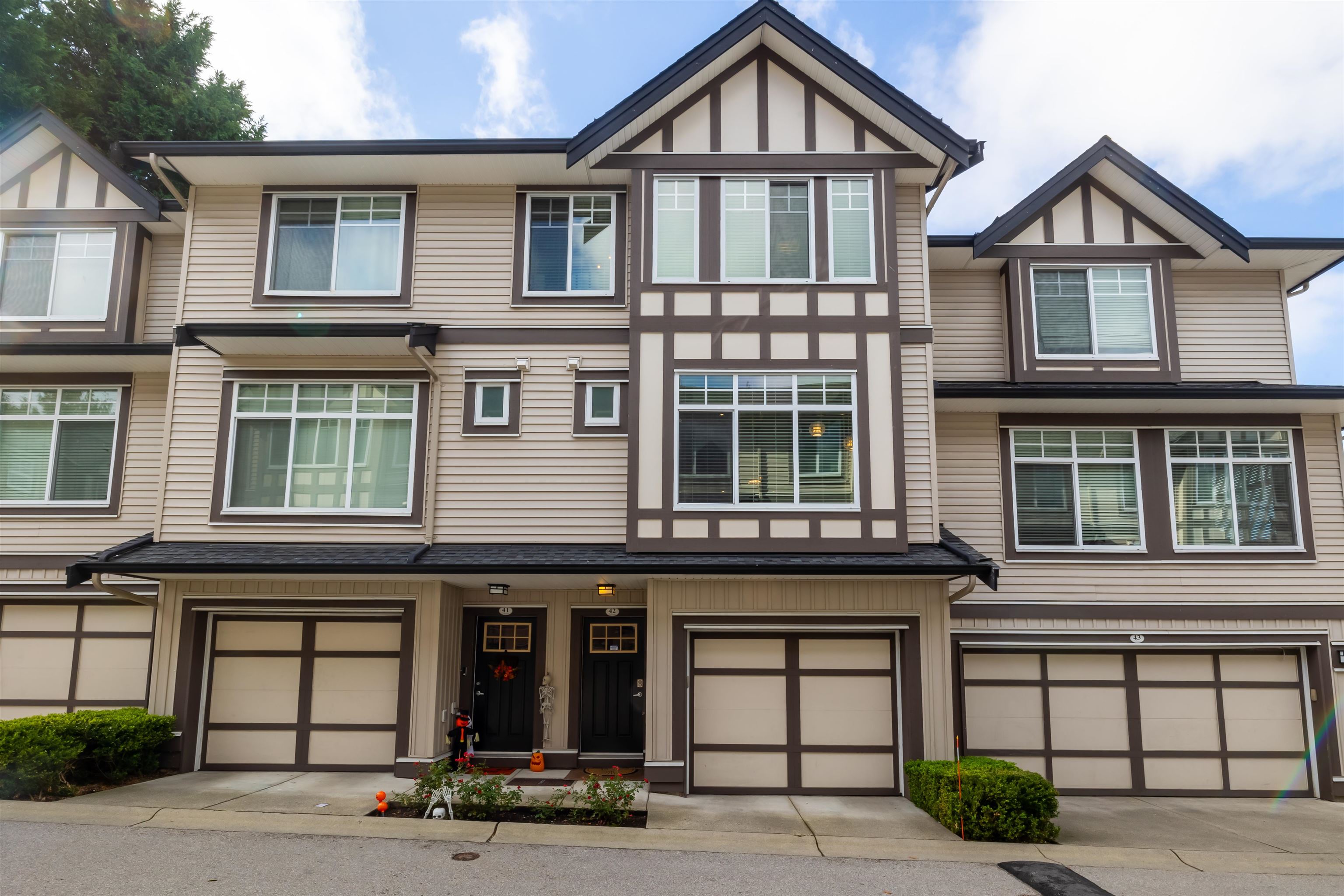
Highlights
Description
- Home value ($/Sqft)$528/Sqft
- Time on Houseful
- Property typeResidential
- Style3 storey
- Neighbourhood
- Median school Score
- Year built2013
- Mortgage payment
IMMACULATE 3 BEDROOM, 3 BATH UNIT AT BOARDWALK IN THE HEART OF CLOVERDALE. Great for 1st time buyer, growing family or those looking to downsize. This townhome has been kept in amazing condition by the original owner. Functional, well thought out layout with open floor plan. The Living Room flows to the Kitchen which is fit with upgraded appliances and an added pantry cupboard and next to the large Dining Room with added coffee bar. Upstairs there are 2 spacious Bedrooms and a Master Bedroom that fits a king bed, has walk through closet and amazing Ensuite. West facing backyard from your garage below and a sundeck off the dining room. Added benefit of A/C as well! Great location near Provinceton park, steps away from future Hillcrest Skytrain station and close to all levels of schools.
MLS®#R3062699 updated 8 hours ago.
Houseful checked MLS® for data 8 hours ago.
Home overview
Amenities / Utilities
- Heat source Baseboard, electric
- Sewer/ septic Public sewer, sanitary sewer, storm sewer
Exterior
- Construction materials
- Foundation
- Roof
- Fencing Fenced
- # parking spaces 2
- Parking desc
Interior
- # full baths 2
- # half baths 1
- # total bathrooms 3.0
- # of above grade bedrooms
- Appliances Washer/dryer, dishwasher, refrigerator, stove, microwave
Location
- Area Bc
- Subdivision
- View No
- Water source Public
- Zoning description Cd
- Directions 244d5a634f0ba1a91e35639fe578e47f
Overview
- Basement information None
- Building size 1551.0
- Mls® # R3062699
- Property sub type Townhouse
- Status Active
- Virtual tour
- Tax year 2025
Rooms Information
metric
- Foyer 1.397m X 2.769m
- Bedroom 3.734m X 2.769m
Level: Above - Primary bedroom 4.115m X 3.708m
Level: Above - Bedroom 3.581m X 2.743m
Level: Above - Kitchen 3.734m X 3.556m
Level: Main - Family room 2.972m X 4.699m
Level: Main - Dining room 2.108m X 3.505m
Level: Main - Living room 4.064m X 3.353m
Level: Main
SOA_HOUSEKEEPING_ATTRS
- Listing type identifier Idx

Lock your rate with RBC pre-approval
Mortgage rate is for illustrative purposes only. Please check RBC.com/mortgages for the current mortgage rates
$-2,184
/ Month25 Years fixed, 20% down payment, % interest
$
$
$
%
$
%

Schedule a viewing
No obligation or purchase necessary, cancel at any time
Nearby Homes
Real estate & homes for sale nearby

