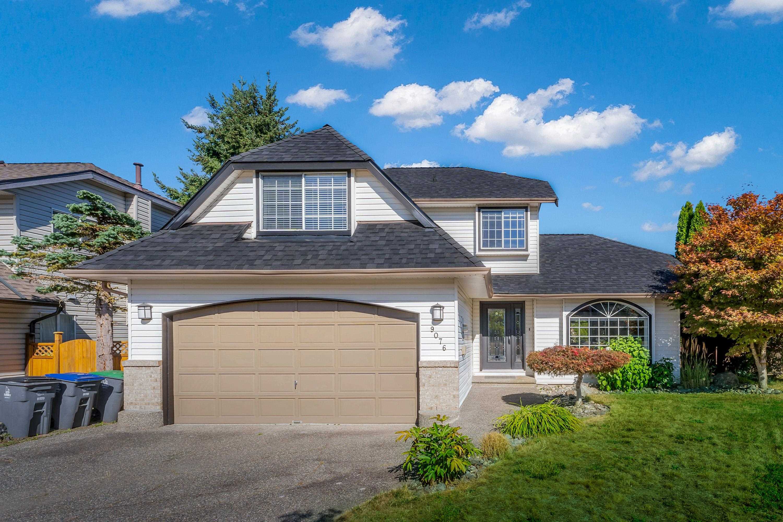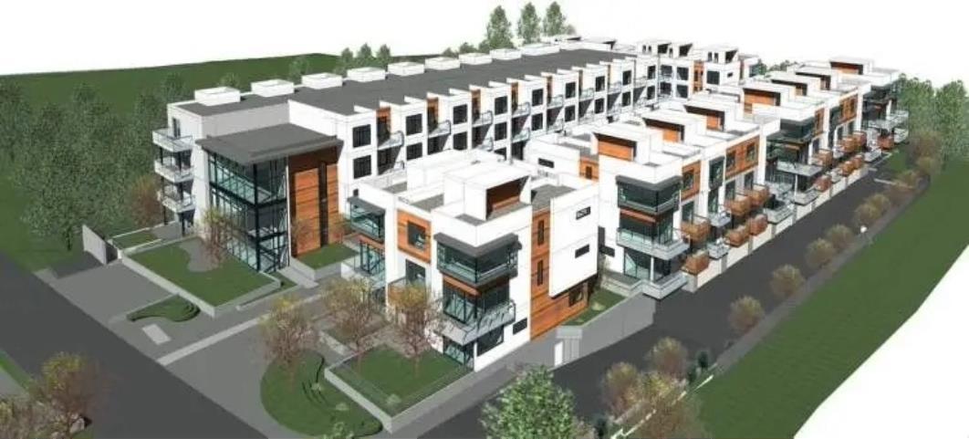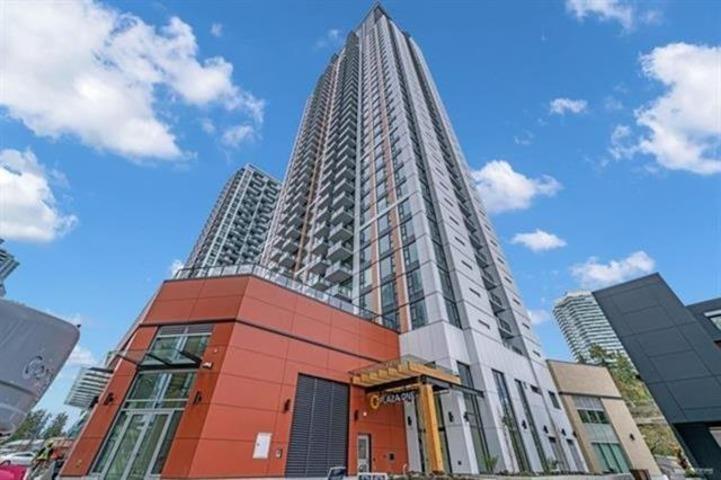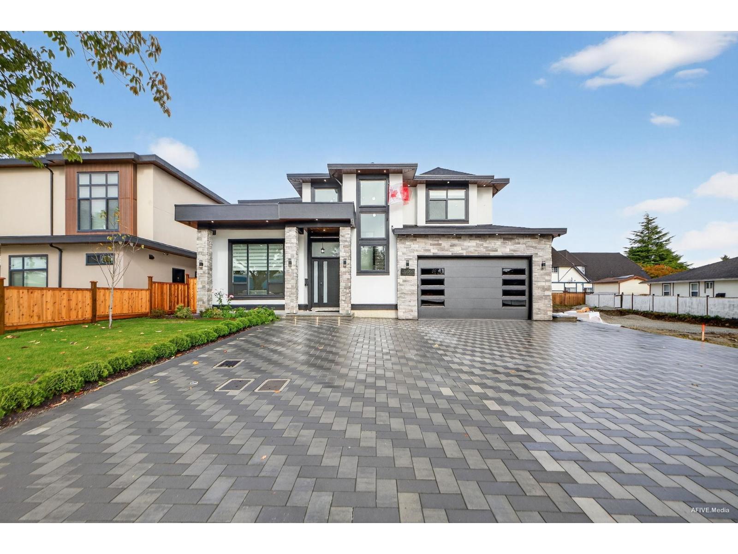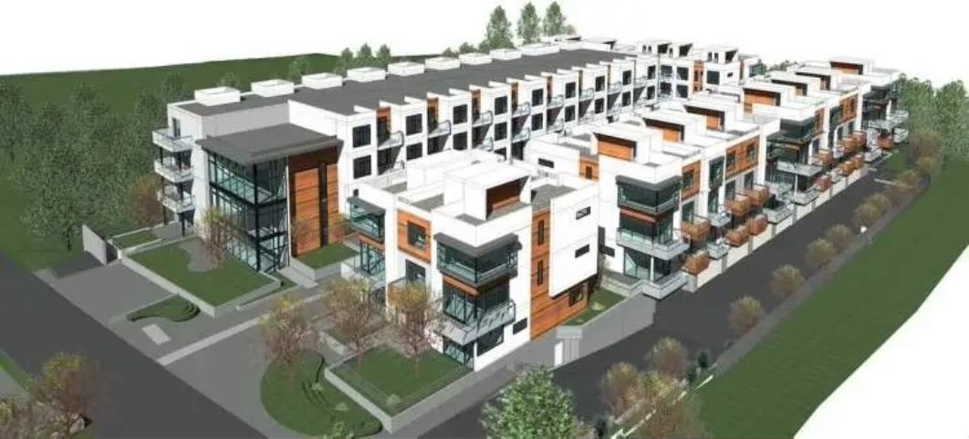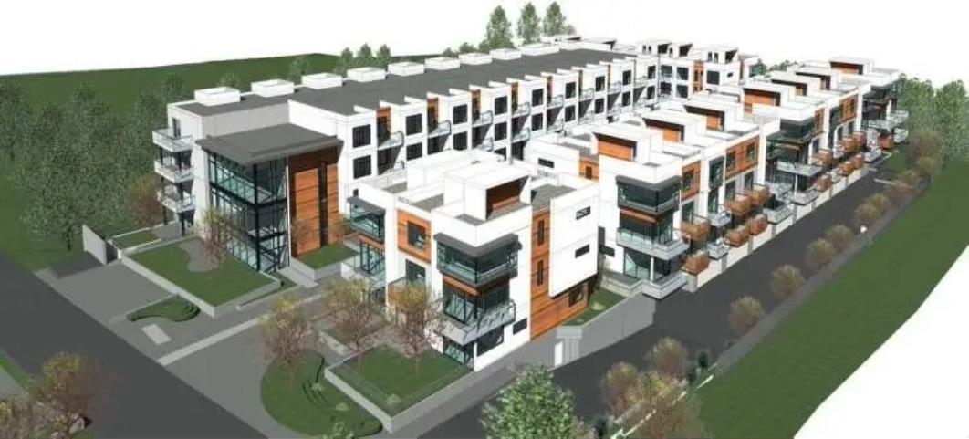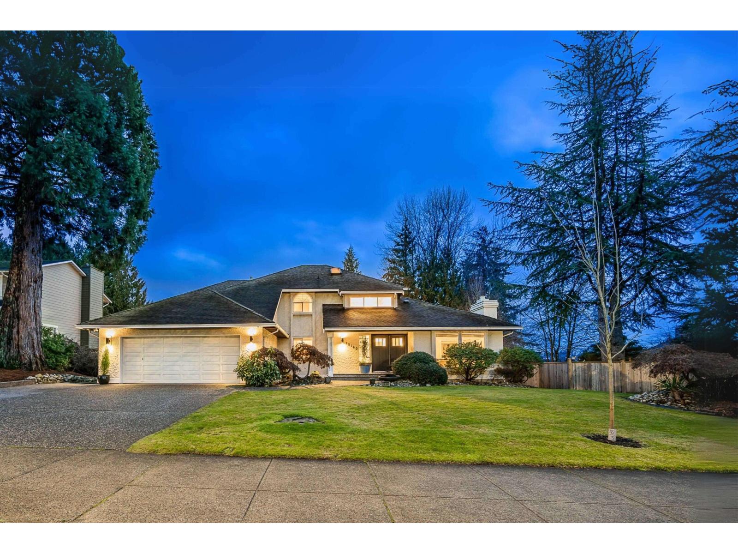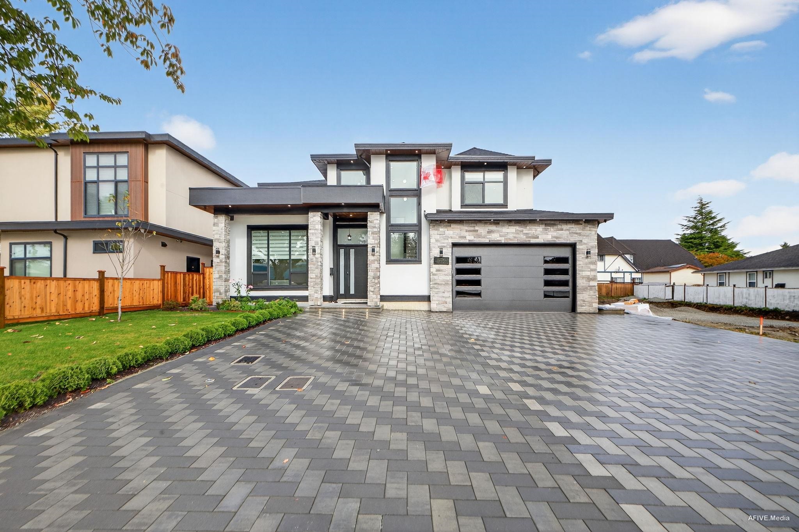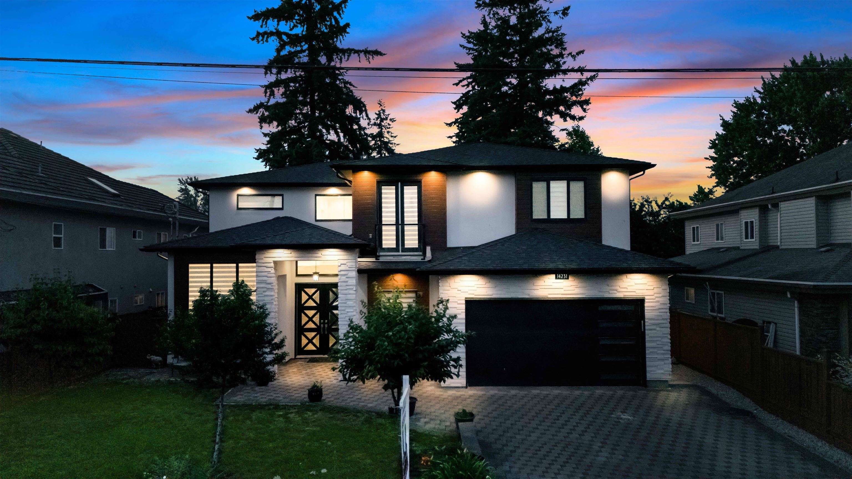
Highlights
Description
- Home value ($/Sqft)$492/Sqft
- Time on Houseful
- Property typeResidential
- StyleBasement entry
- Median school Score
- Year built2018
- Mortgage payment
Discover this stunning, custom-built 2-level residence on a spacious lot with convenient back lane access. Boasting 7 bedrooms and 6 bathrooms, this executive home seamlessly blends contemporary design with high-end finishes throughout. Every detail has been thoughtfully considered—from soaring vaulted ceilings and premium flooring to luxury countertops and high-end appliances. The home is equipped with central A/C, HRV system, rough-in for vacuum, security cameras, and ambient lighting for ultimate comfort and style. A 2-bedroom legal suite in the basement offers excellent mortgage-helping potential. Located close to top-rated schools, public transit, shopping, dining, the Newton Wave Pool, and more. Schedule your private tour today!
MLS®#R3035994 updated 1 month ago.
Houseful checked MLS® for data 1 month ago.
Home overview
Amenities / Utilities
- Heat source Radiant
- Sewer/ septic Public sewer
Exterior
- Construction materials
- Foundation
- Roof
- # parking spaces 10
- Parking desc
Interior
- # full baths 6
- # total bathrooms 6.0
- # of above grade bedrooms
- Appliances Washer/dryer, dishwasher, refrigerator, stove
Location
- Area Bc
- Water source Public
- Zoning description R3
Lot/ Land Details
- Lot dimensions 7332.0
Overview
- Lot size (acres) 0.17
- Basement information Full, finished
- Building size 4062.0
- Mls® # R3035994
- Property sub type Single family residence
- Status Active
- Tax year 2024
Rooms Information
metric
- Primary bedroom 4.699m X 5.512m
Level: Above - Bedroom 3.556m X 4.267m
Level: Above - Bedroom 4.242m X 5.004m
Level: Above - Games room 4.242m X 3.632m
Level: Above - Bedroom 3.48m X 3.607m
Level: Above - Bedroom 2.769m X 3.2m
Level: Main - Dining room 3.175m X 5.08m
Level: Main - Kitchen 5.258m X 2.21m
Level: Main - Family room 4.648m X 5.461m
Level: Main - Bedroom 2.718m X 4.14m
Level: Main - Bedroom 3.353m X 4.013m
Level: Main - Foyer 2.362m X 4.547m
Level: Main - Kitchen 4.648m X 4.191m
Level: Main - Laundry 1.905m X 4.14m
Level: Main - Living room 4.496m X 3.505m
Level: Main - Wok kitchen 1.981m X 4.039m
Level: Main
SOA_HOUSEKEEPING_ATTRS
- Listing type identifier Idx

Lock your rate with RBC pre-approval
Mortgage rate is for illustrative purposes only. Please check RBC.com/mortgages for the current mortgage rates
$-5,331
/ Month25 Years fixed, 20% down payment, % interest
$
$
$
%
$
%

Schedule a viewing
No obligation or purchase necessary, cancel at any time
Nearby Homes
Real estate & homes for sale nearby



