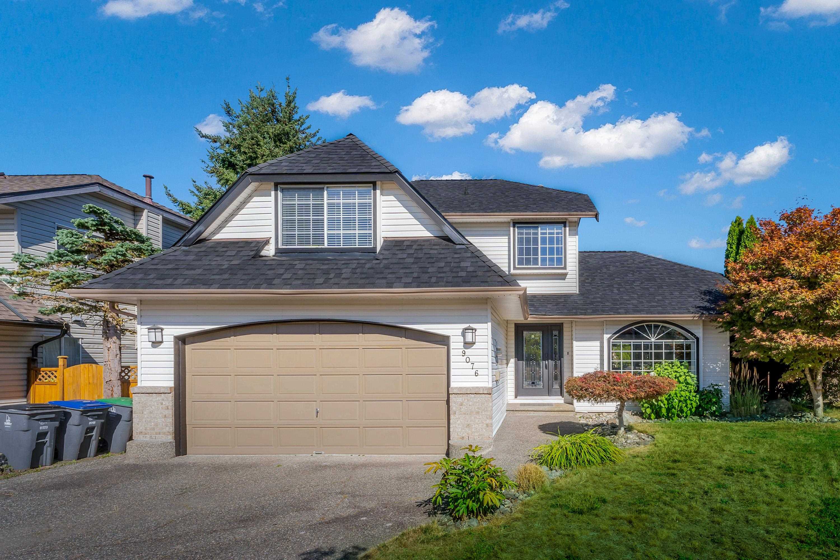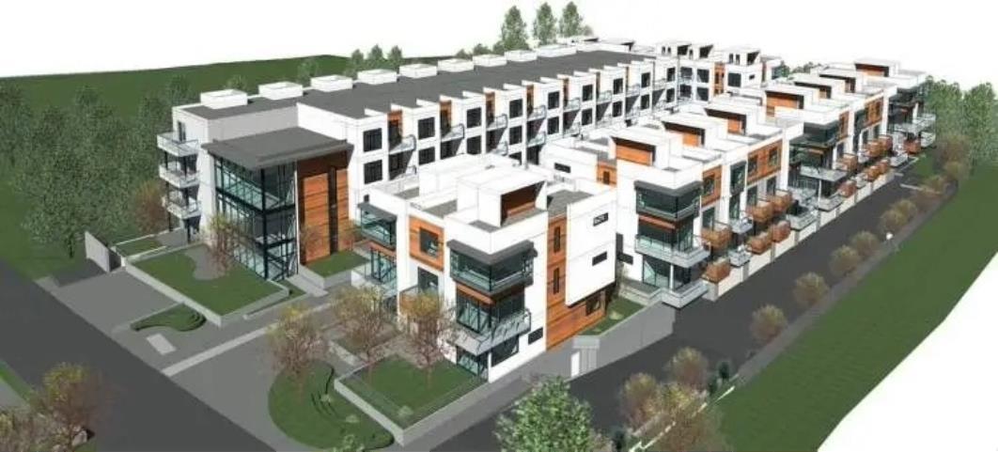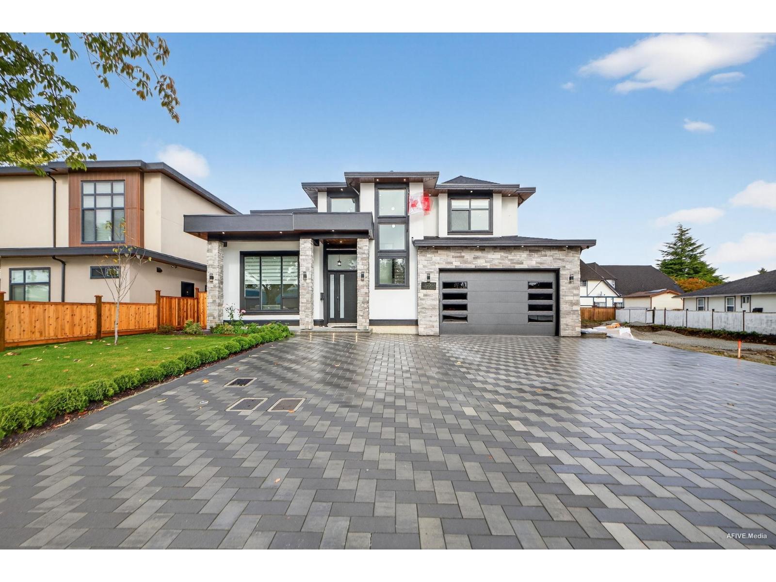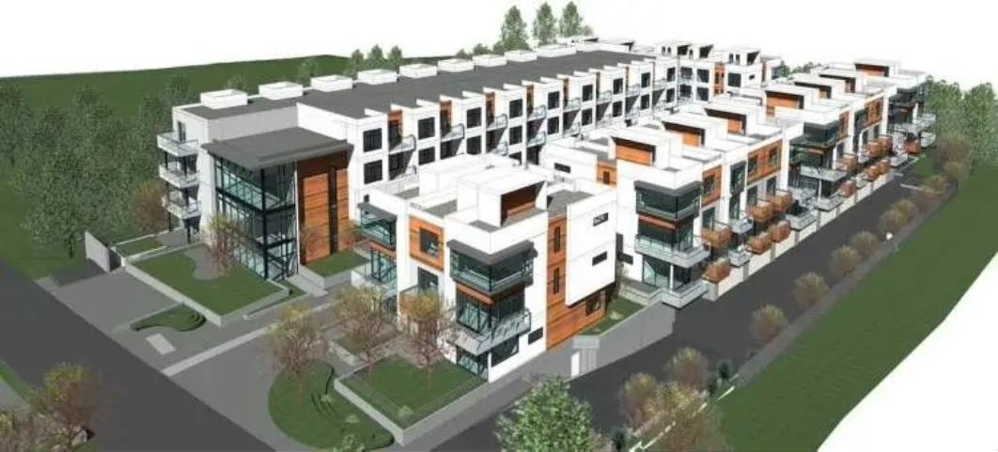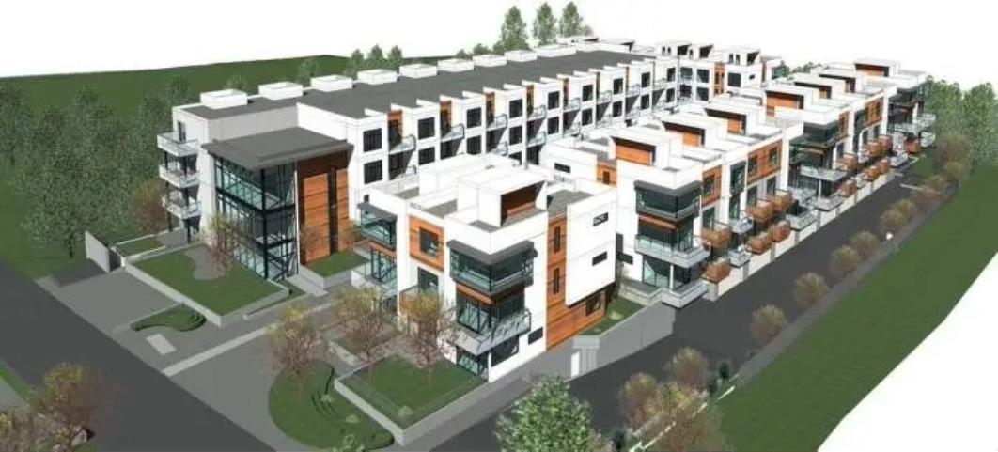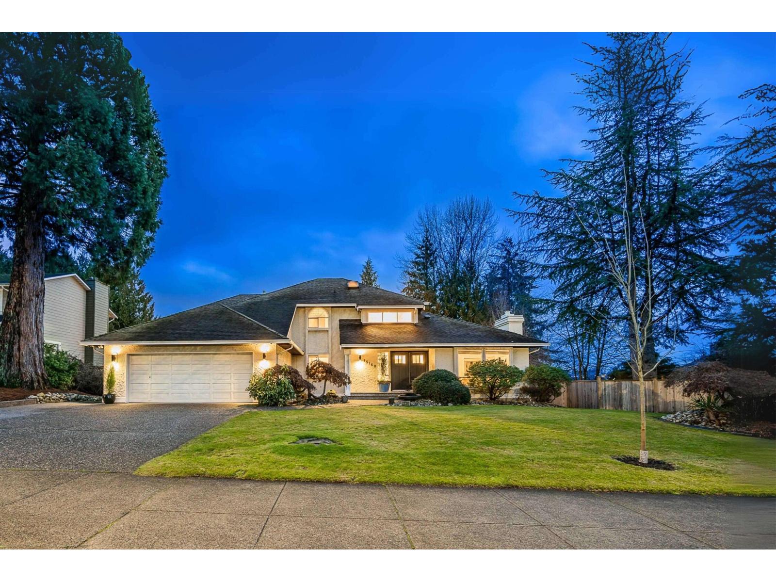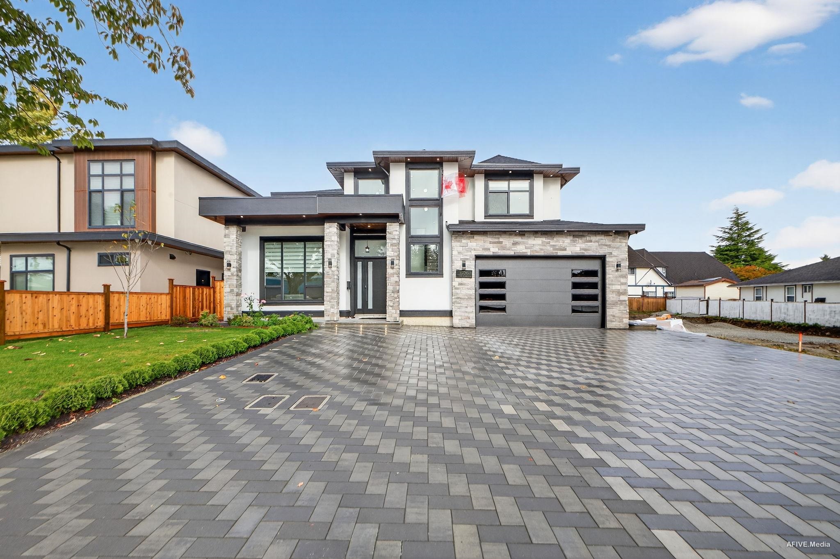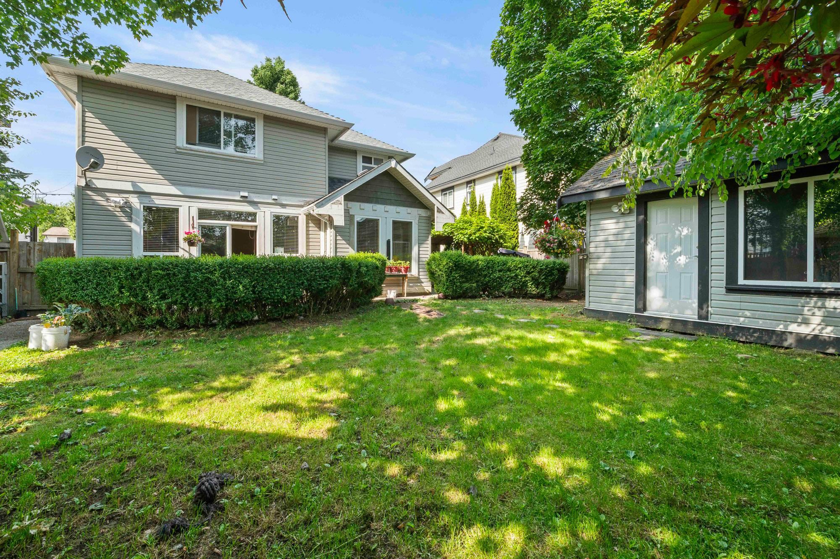
Highlights
Description
- Home value ($/Sqft)$554/Sqft
- Time on Houseful
- Property typeResidential
- CommunityShopping Nearby
- Median school Score
- Year built2007
- Mortgage payment
PRIDE OF OWNERSHIP. Built in 2007 by original owners on a full sized lot in east area of Newton with large driveway and RV parking. This generous sized 2 storey home features beautiful finishing, mouldings, and window headers. Very bright with lots of windows, radiant heating in the floors. 4 bedrooms upstairs and 1 bedroom on main (side suite potential- mortgage helper). Covered hot tub with gazebo and firepit in very private gorgeous backyard. Double garage. Friendly neighborhood convenient to several schools, including Chimney Hill Elementary, T.E Scott, and the Regent Christian Academy, Parks, & MORE!
MLS®#R3046309 updated 6 days ago.
Houseful checked MLS® for data 6 days ago.
Home overview
Amenities / Utilities
- Heat source Natural gas
- Sewer/ septic Public sewer
Exterior
- Construction materials
- Foundation
- Roof
- # parking spaces 6
- Parking desc
Interior
- # full baths 2
- # half baths 1
- # total bathrooms 3.0
- # of above grade bedrooms
- Appliances Refrigerator, range top
Location
- Community Shopping nearby
- Area Bc
- Water source Public
- Zoning description Rs1
Lot/ Land Details
- Lot dimensions 7332.0
Overview
- Lot size (acres) 0.17
- Basement information None
- Building size 2506.0
- Mls® # R3046309
- Property sub type Single family residence
- Status Active
- Tax year 2024
Rooms Information
metric
- Walk-in closet 1.219m X 1.219m
Level: Above - Bedroom 2.743m X 3.962m
Level: Above - Primary bedroom 3.962m X 5.486m
Level: Above - Bedroom 2.896m X 3.658m
Level: Above - Bedroom 2.743m X 3.658m
Level: Above - Eating area 2.438m X 3.048m
Level: Main - Family room 3.962m X 5.486m
Level: Main - Laundry 1.219m X 1.524m
Level: Main - Bedroom 2.743m X 3.353m
Level: Main - Kitchen 3.048m X 4.267m
Level: Main - Laundry 1.219m X 1.524m
Level: Main - Living room 3.658m X 5.182m
Level: Main - Dining room 3.048m X 3.658m
Level: Main
SOA_HOUSEKEEPING_ATTRS
- Listing type identifier Idx

Lock your rate with RBC pre-approval
Mortgage rate is for illustrative purposes only. Please check RBC.com/mortgages for the current mortgage rates
$-3,704
/ Month25 Years fixed, 20% down payment, % interest
$
$
$
%
$
%

Schedule a viewing
No obligation or purchase necessary, cancel at any time
Nearby Homes
Real estate & homes for sale nearby



