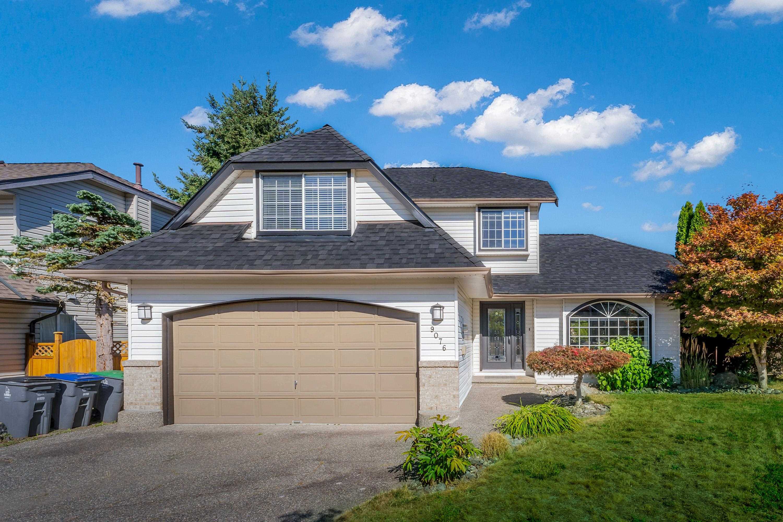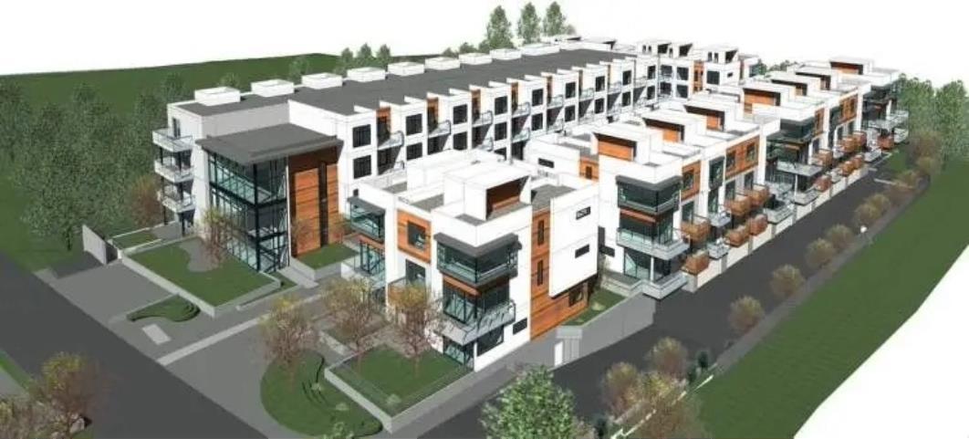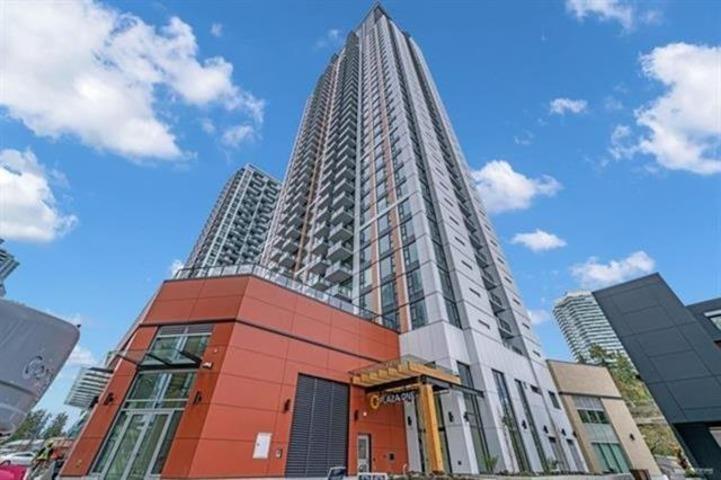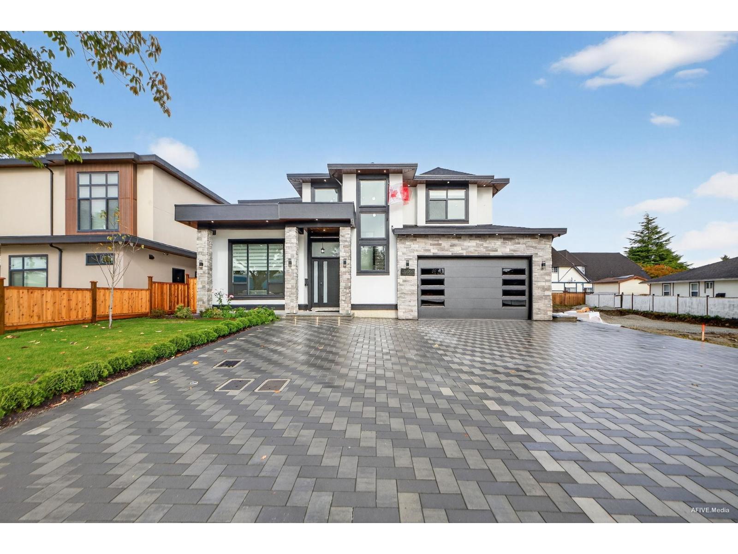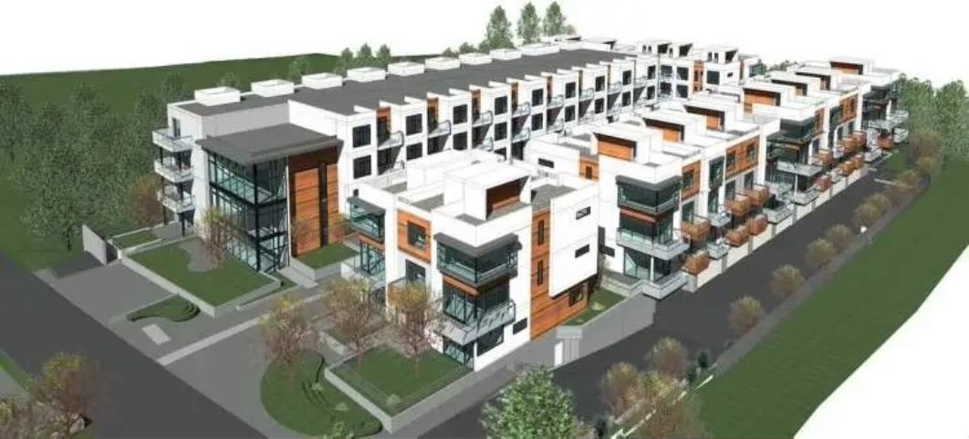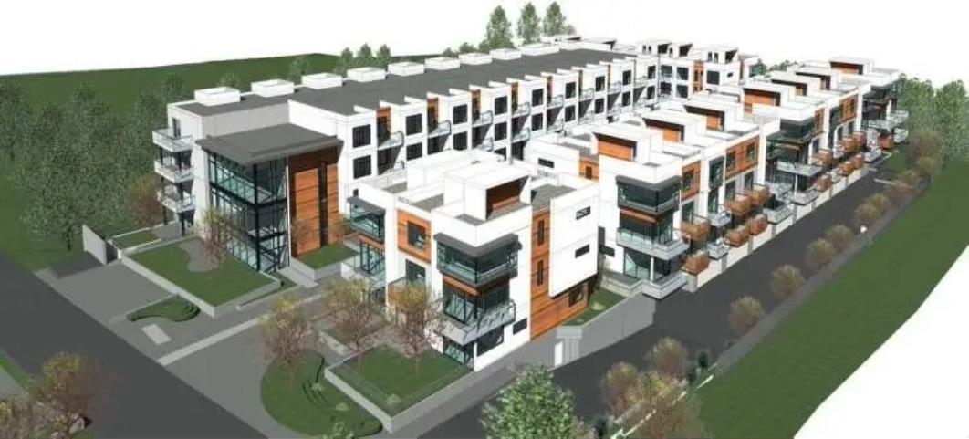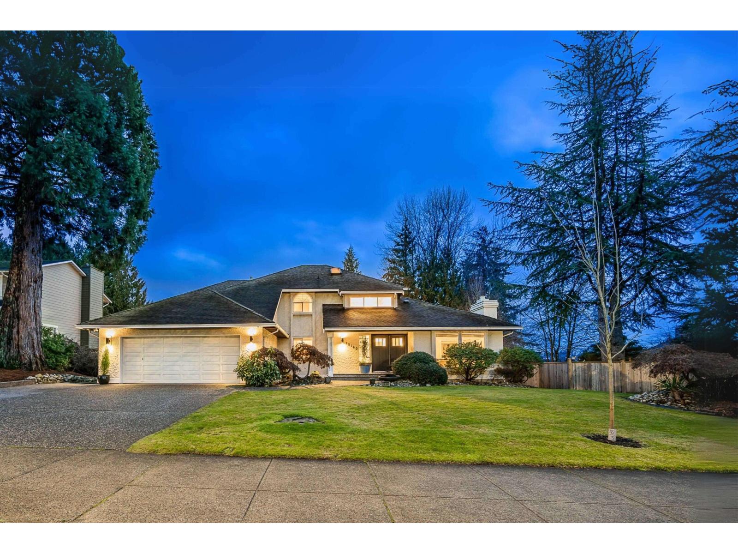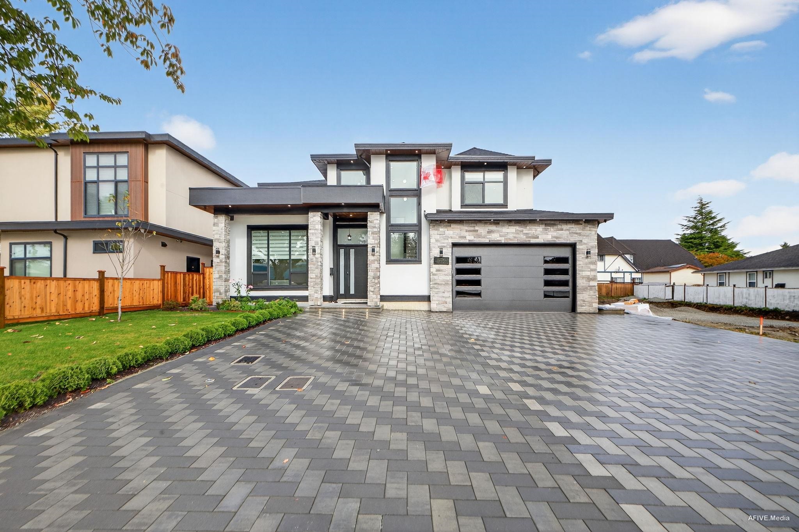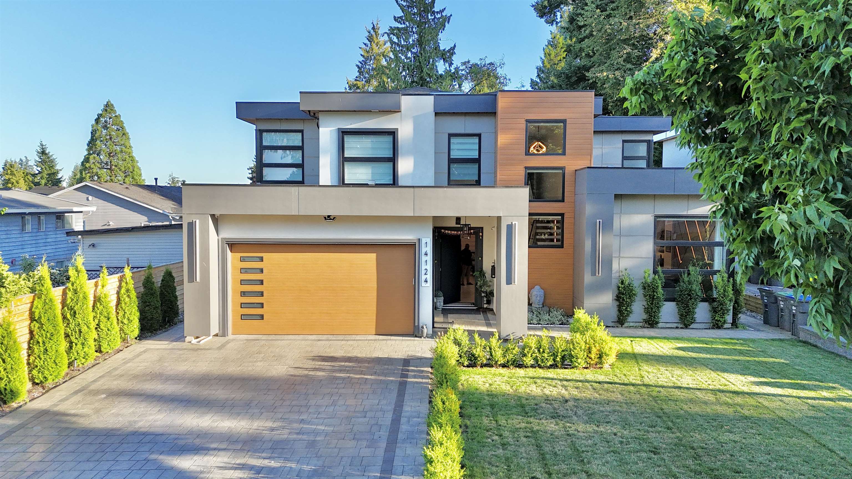
Highlights
Description
- Home value ($/Sqft)$597/Sqft
- Time on Houseful
- Property typeResidential
- CommunityShopping Nearby
- Median school Score
- Year built2023
- Mortgage payment
No need to build your dream home--it's already here! This stunning custom-built masterpiece offers 6 bedrooms and 6 luxurious bathrooms with impeccable craftsmanship. Key features include Control 4 Automation, Central AC, Central Vacuum, 2.5" thick Mitre edge countertops, Floating stairs and quartz kitchen windows. The home also boasts feature walls, hidden doors, custom ceiling designs, and LED channel lighting throughout. Plus, an authorized side suite with one bedroom adds flexibility. A must-see luxury home.
MLS®#R3032086 updated 1 week ago.
Houseful checked MLS® for data 1 week ago.
Home overview
Amenities / Utilities
- Heat source Heat pump, radiant
- Sewer/ septic Public sewer, sanitary sewer, storm sewer
Exterior
- Construction materials
- Foundation
- Roof
- Fencing Fenced
- # parking spaces 6
- Parking desc
Interior
- # full baths 5
- # half baths 1
- # total bathrooms 6.0
- # of above grade bedrooms
- Appliances Washer/dryer, dishwasher, refrigerator, stove, oven
Location
- Community Shopping nearby
- Area Bc
- Water source Public
- Zoning description R3
Lot/ Land Details
- Lot dimensions 7925.0
Overview
- Lot size (acres) 0.18
- Basement information None
- Building size 3934.0
- Mls® # R3032086
- Property sub type Single family residence
- Status Active
- Virtual tour
- Tax year 2025
Rooms Information
metric
- Bedroom 4.775m X 3.378m
Level: Above - Walk-in closet 1.905m X 1.524m
Level: Above - Primary bedroom 4.801m X 6.375m
Level: Above - Bedroom 3.734m X 3.708m
Level: Above - Walk-in closet 1.956m X 1.905m
Level: Above - Walk-in closet 3.683m X 2.007m
Level: Above - Den 1.981m X 3.048m
Level: Above - Laundry 2.692m X 2.032m
Level: Above - Bedroom 5.131m X 3.378m
Level: Above - Office 1.829m X 1.829m
Level: Above - Foyer 5.004m X 2.032m
Level: Main - Mud room 2.21m X 1.956m
Level: Main - Kitchen 7.468m X 5.055m
Level: Main - Dining room 2.362m X 6.706m
Level: Main - Kitchen 5.944m X 4.851m
Level: Main - Family room 6.782m X 5.156m
Level: Main - Living room 4.597m X 6.198m
Level: Main - Bedroom 3.937m X 3.937m
Level: Main - Bedroom 3.327m X 3.759m
Level: Main - Wok kitchen 2.896m X 2.845m
Level: Main
SOA_HOUSEKEEPING_ATTRS
- Listing type identifier Idx

Lock your rate with RBC pre-approval
Mortgage rate is for illustrative purposes only. Please check RBC.com/mortgages for the current mortgage rates
$-6,264
/ Month25 Years fixed, 20% down payment, % interest
$
$
$
%
$
%

Schedule a viewing
No obligation or purchase necessary, cancel at any time
Nearby Homes
Real estate & homes for sale nearby



