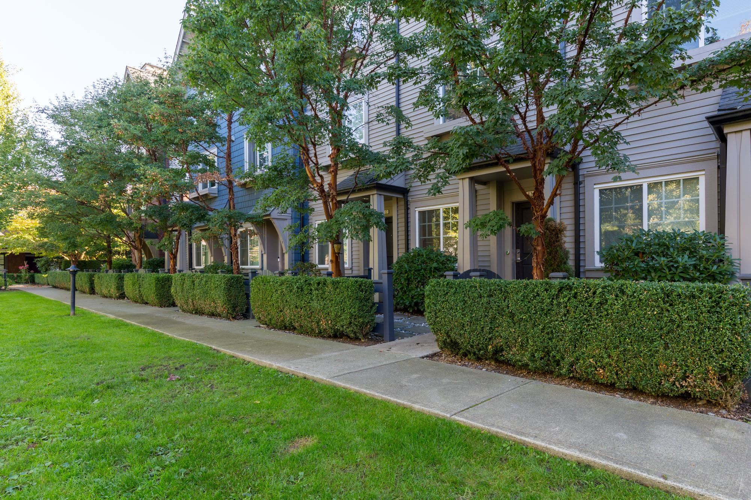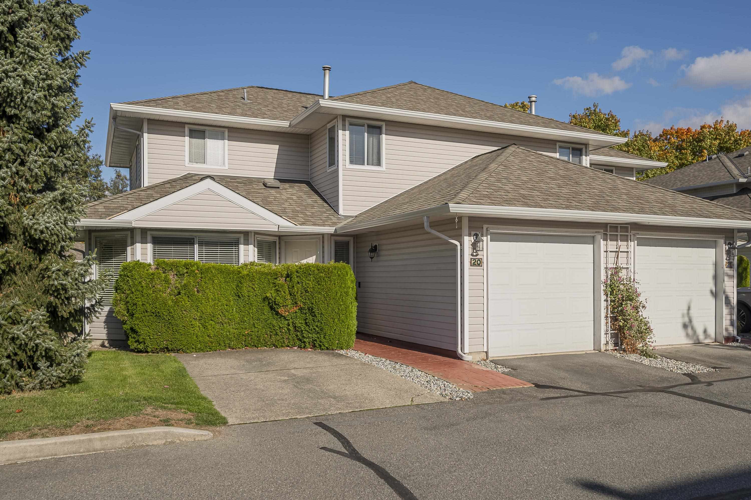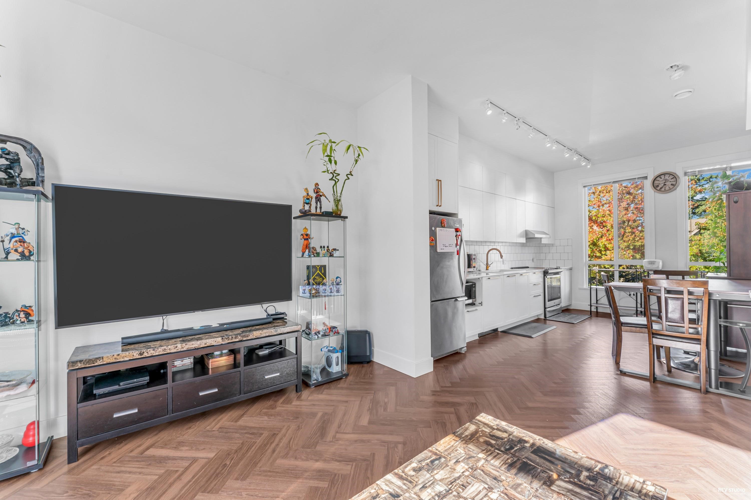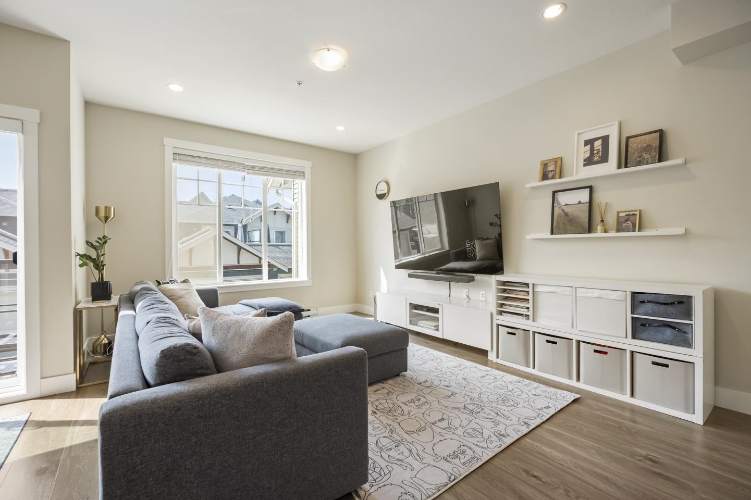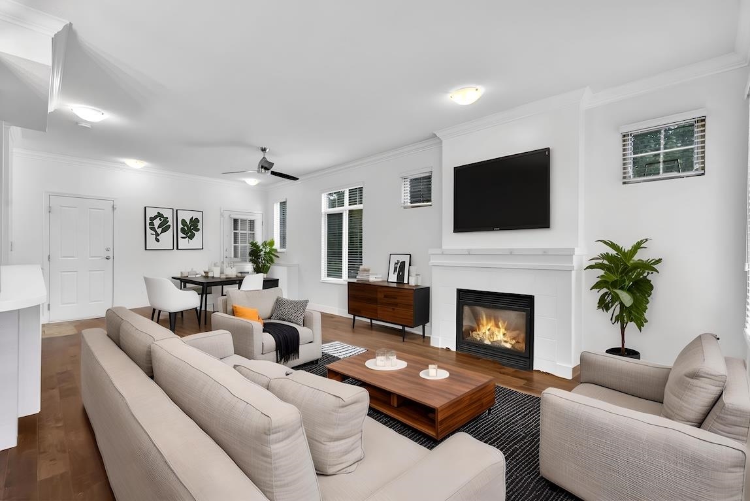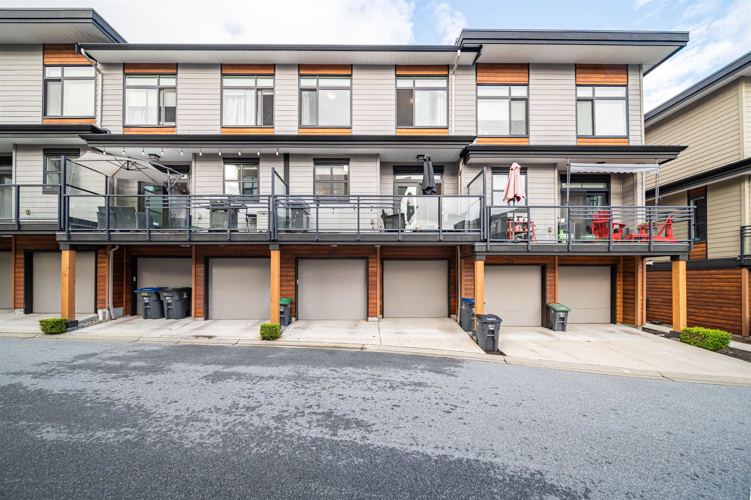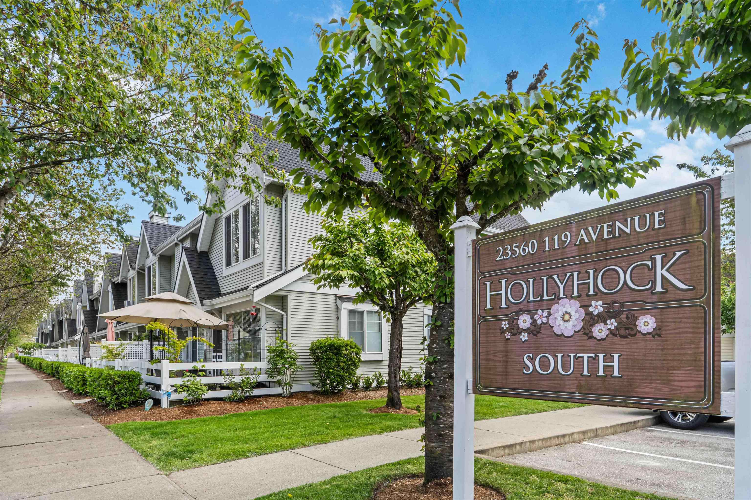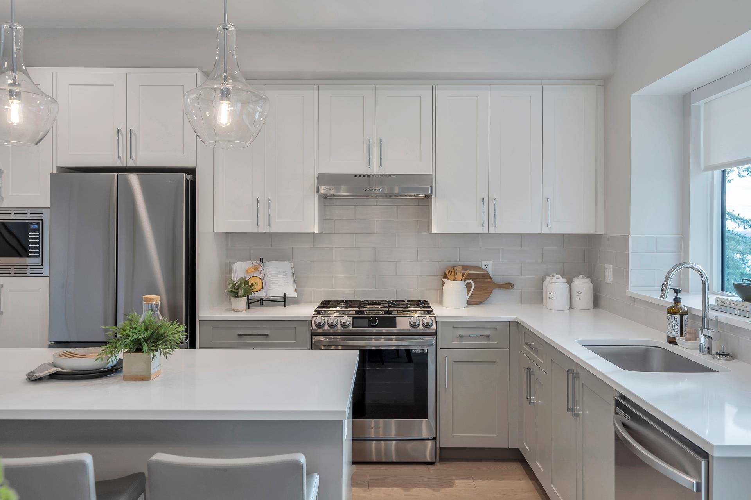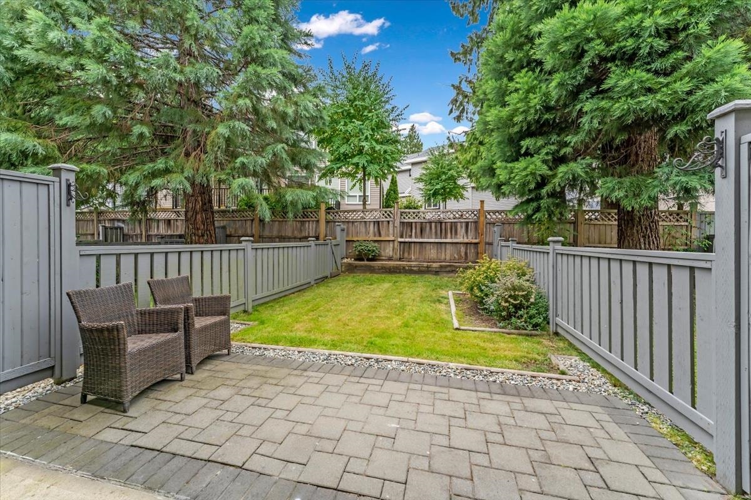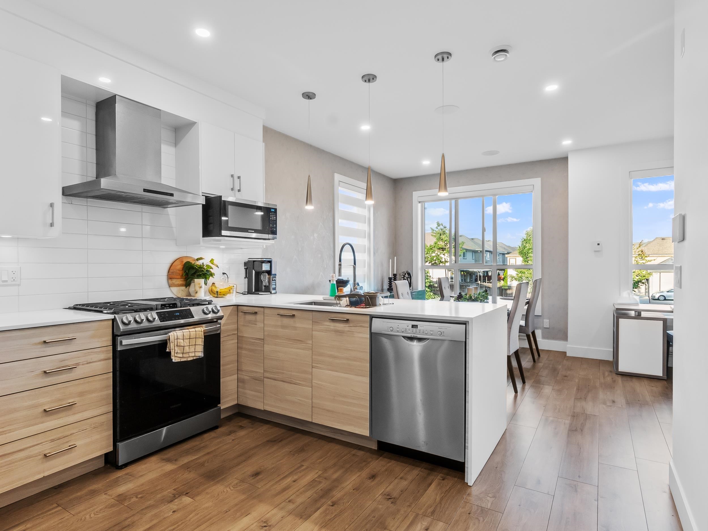Select your Favourite features
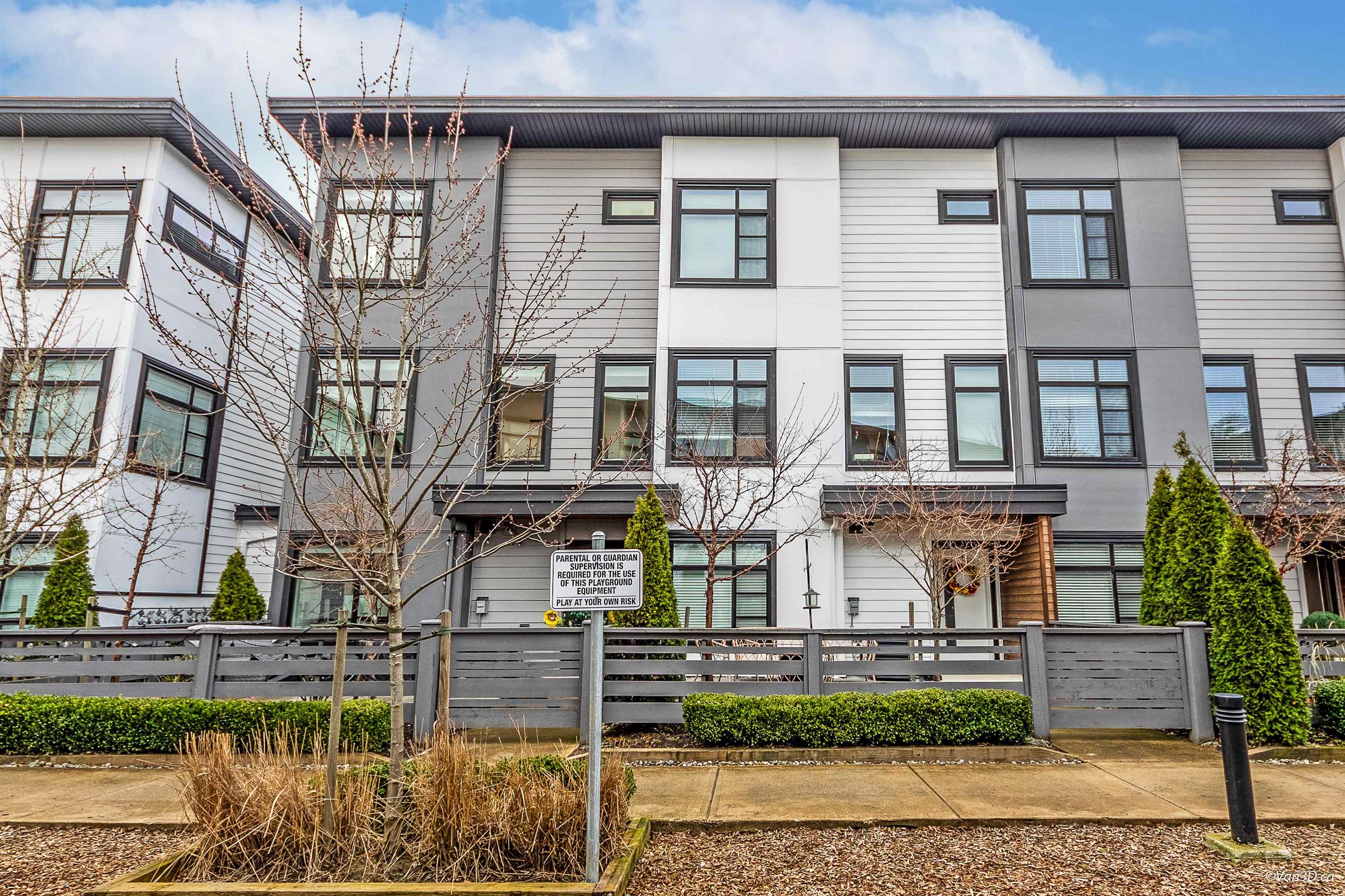
7127 193a Street #25
For Sale
223 Days
$1,064,000 $54K
$1,010,000
4 beds
4 baths
2,006 Sqft
7127 193a Street #25
For Sale
223 Days
$1,064,000 $54K
$1,010,000
4 beds
4 baths
2,006 Sqft
Highlights
Description
- Home value ($/Sqft)$503/Sqft
- Time on Houseful
- Property typeResidential
- Style3 storey
- Neighbourhood
- CommunityShopping Nearby
- Median school Score
- Year built2020
- Mortgage payment
Discover Elston - where luxury meets eco-conscious living! This BUILT GREEN GOLD CERTIFIED home isn't just a place to live; it's a statement of modern design and sustainability. Spanning 2,006 sq. ft., this 4-bedroom, 4-bathroom residence is ideally located near schools, shopping, transit, and HWY 1, offering unparalleled convenience. Enjoy year-round comfort with high-efficiency features, including a GAS furnace, Central A/C, and Navien hot water system. Every detail exudes elegance, from the 9' ceilings to the sleek frameless glass shower. Complete with a double garage and an EV plug-in, Elston is designed for modern living. Step into a 2,006 sq. ft. home that seamlessly blends sustainability. Check it out
MLS®#R2976364 updated 2 months ago.
Houseful checked MLS® for data 2 months ago.
Home overview
Amenities / Utilities
- Heat source Forced air
- Sewer/ septic Public sewer
Exterior
- Construction materials
- Foundation
- Roof
- # parking spaces 2
- Parking desc
Interior
- # full baths 3
- # half baths 1
- # total bathrooms 4.0
- # of above grade bedrooms
- Appliances Washer/dryer, dishwasher, refrigerator, stove
Location
- Community Shopping nearby
- Area Bc
- Subdivision
- Water source Public
- Zoning description Cd
Overview
- Basement information None
- Building size 2006.0
- Mls® # R2976364
- Property sub type Townhouse
- Status Active
- Tax year 2024
Rooms Information
metric
- Foyer 4.623m X 2.286m
- Bedroom 4.343m X 3.277m
- Primary bedroom 5.309m X 3.327m
Level: Above - Kitchen 3.988m X 4.14m
Level: Main - Bedroom 3.708m X 2.87m
Level: Main - Living room 3.607m X 5.69m
Level: Main - Nook 2.565m X 2.591m
Level: Main - Bedroom 4.191m X 2.692m
Level: Main - Dining room 3.404m X 4.521m
Level: Main - Walk-in closet 2.565m X 2.235m
Level: Main
SOA_HOUSEKEEPING_ATTRS
- Listing type identifier Idx

Lock your rate with RBC pre-approval
Mortgage rate is for illustrative purposes only. Please check RBC.com/mortgages for the current mortgage rates
$-2,693
/ Month25 Years fixed, 20% down payment, % interest
$
$
$
%
$
%

Schedule a viewing
No obligation or purchase necessary, cancel at any time
Nearby Homes
Real estate & homes for sale nearby

