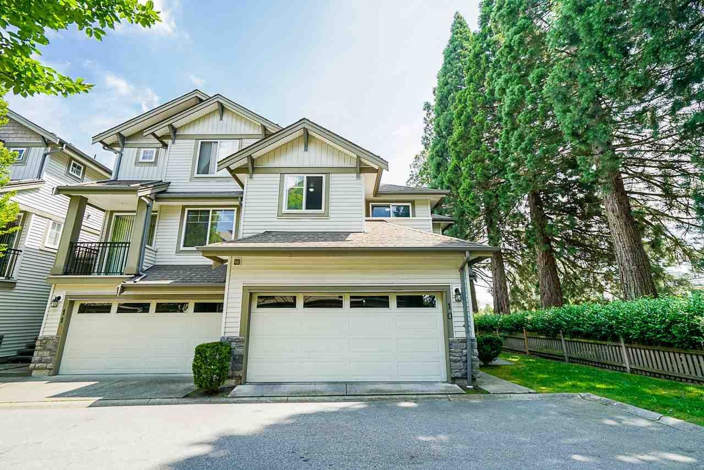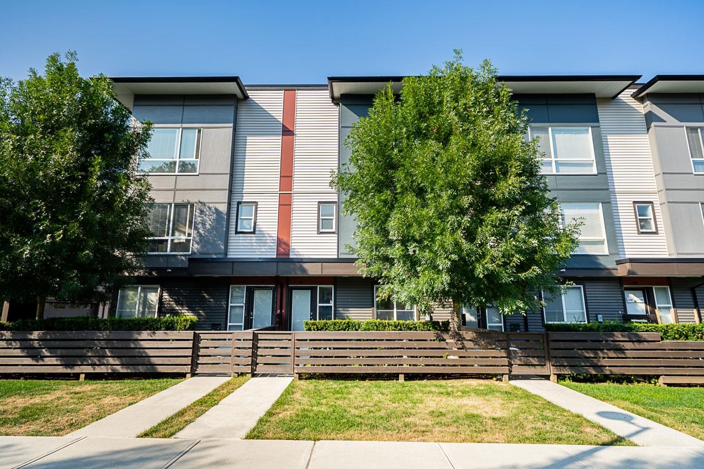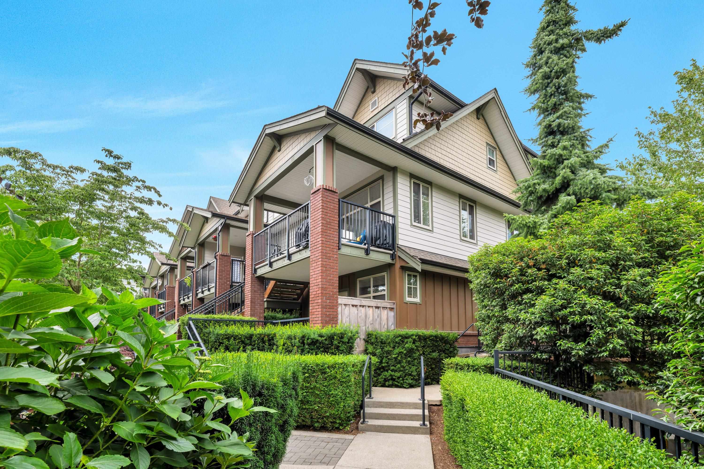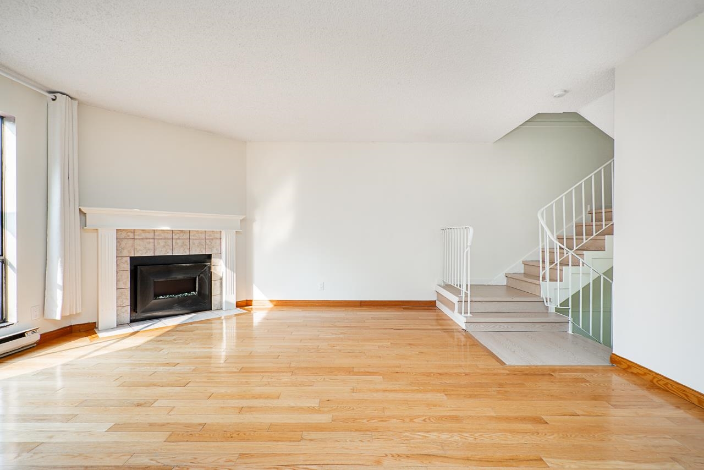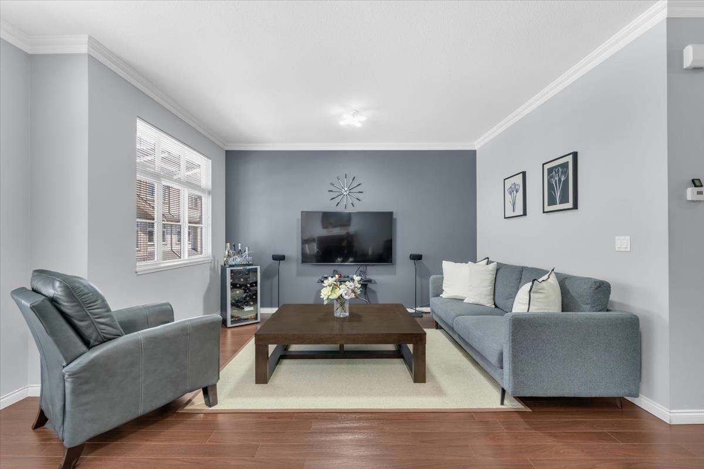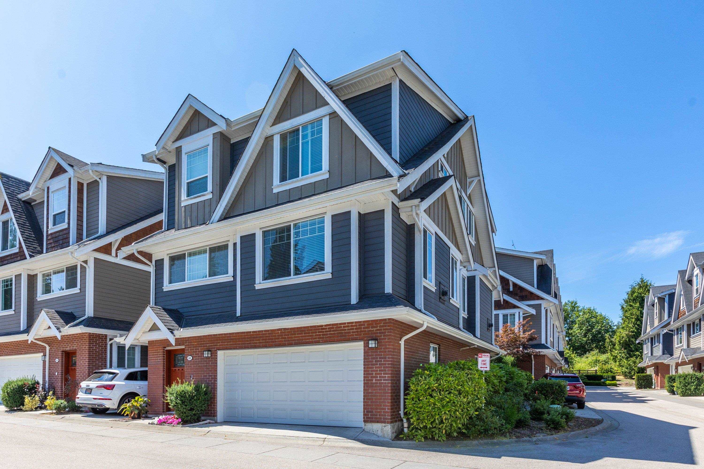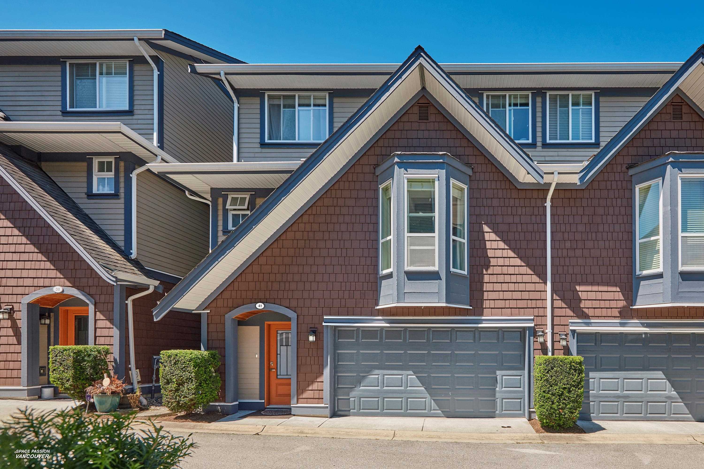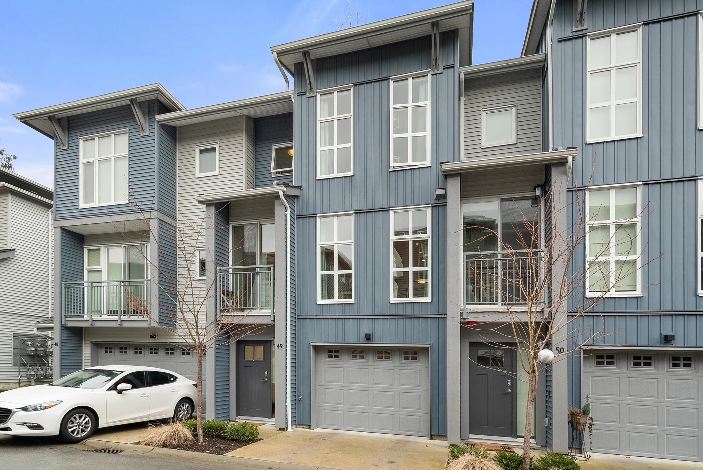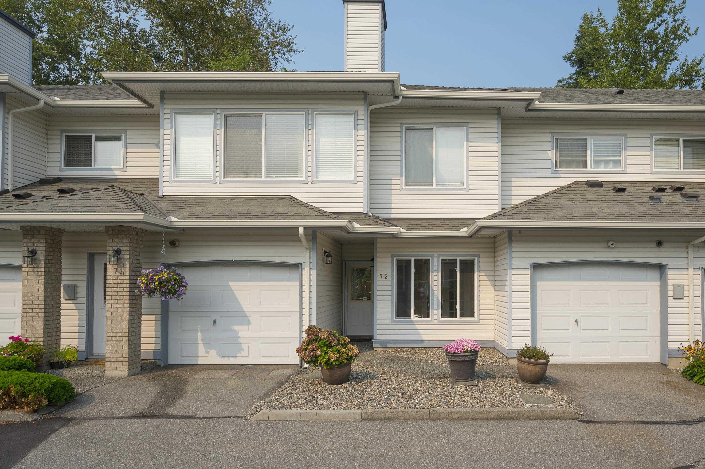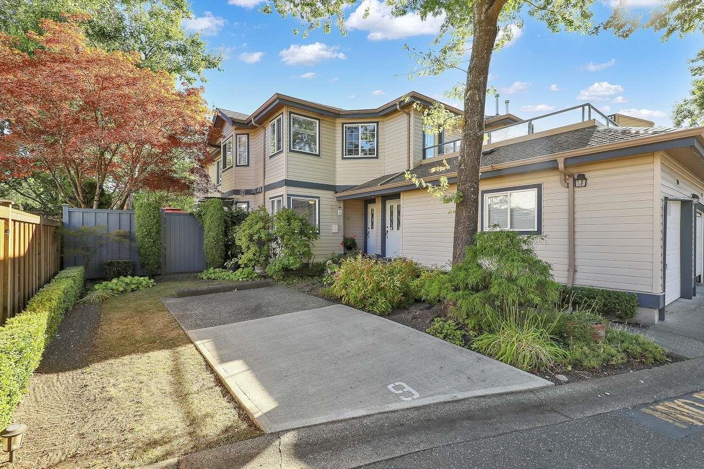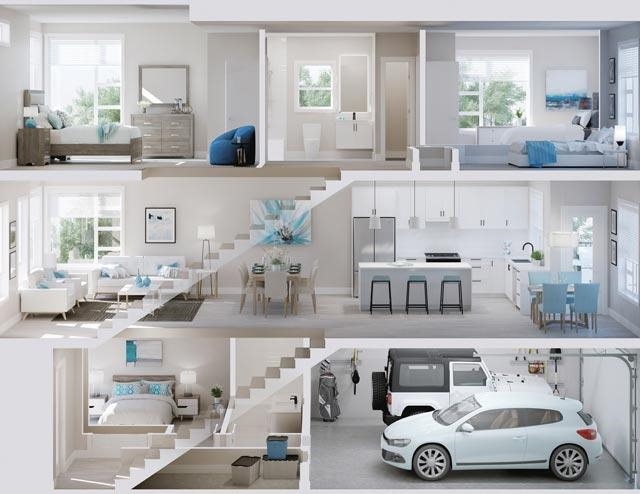
Highlights
Description
- Home value ($/Sqft)$500/Sqft
- Time on Houseful
- Property typeResidential
- Style3 storey
- Neighbourhood
- CommunityShopping Nearby
- Median school Score
- Year built2020
- Mortgage payment
Unlock Your Dream Home in Clayton, Welcome to a New Era of Living! Introducing our stunning Townhouse nestled in the heart of Surrey's vibrant Clayton area, your future home awaits! This exceptional 2,000 sq ft, three-story residence is meticulously designed for modern living with luxurious features that cater to your lifestyle and values. BUILT GREEN GOLD Certified with double side by side garage, Central Air Conditioning, Gas Cooking Range, EV Plug-In, Hot Water on Demand, High-Efficiency Furnace. Perfectly Positioned for Convenience with upcoming SkyTrain stations just a stone's throw away, commuting will be a breeze! Enjoy seamless access to major highways including Hwy 1, Hwy 17, Hwy 10, and Fraser Hwy. Plus, schools and grocery stores are just a short walk away.
Home overview
- Heat source Forced air, natural gas
- Sewer/ septic Public sewer
- Construction materials
- Foundation
- Roof
- Fencing Fenced
- # parking spaces 2
- Parking desc
- # full baths 3
- # half baths 1
- # total bathrooms 4.0
- # of above grade bedrooms
- Appliances Washer/dryer, dryer, dishwasher, refrigerator, stove
- Community Shopping nearby
- Area Bc
- Subdivision
- View No
- Water source Public
- Zoning description Cd
- Directions 1058fc79ec8087d20483ff16f8d3fccd
- Basement information None
- Building size 2000.0
- Mls® # R3026656
- Property sub type Townhouse
- Status Active
- Tax year 2024
- Bedroom 2.591m X 4.318m
- Walk-in closet 2.565m X 1.6m
Level: Above - Primary bedroom 3.835m X 3.607m
Level: Above - Bedroom 3.658m X 2.819m
Level: Above - Bedroom 3.429m X 2.997m
Level: Above - Kitchen 3.886m X 3.353m
Level: Main - Living room 4.267m X 4.521m
Level: Main - Eating area 2.515m X 2.616m
Level: Main - Dining room 2.845m X 4.521m
Level: Main
- Listing type identifier Idx

$-2,667
/ Month

