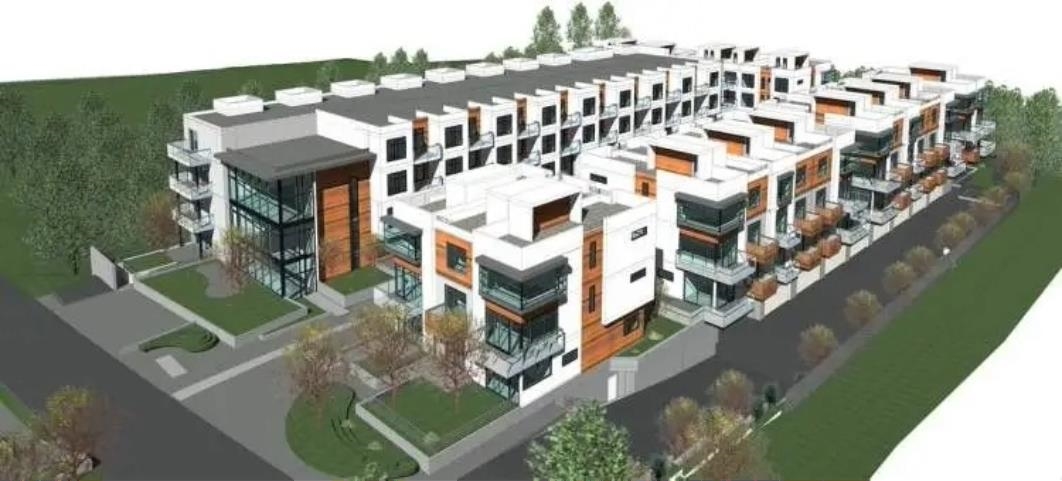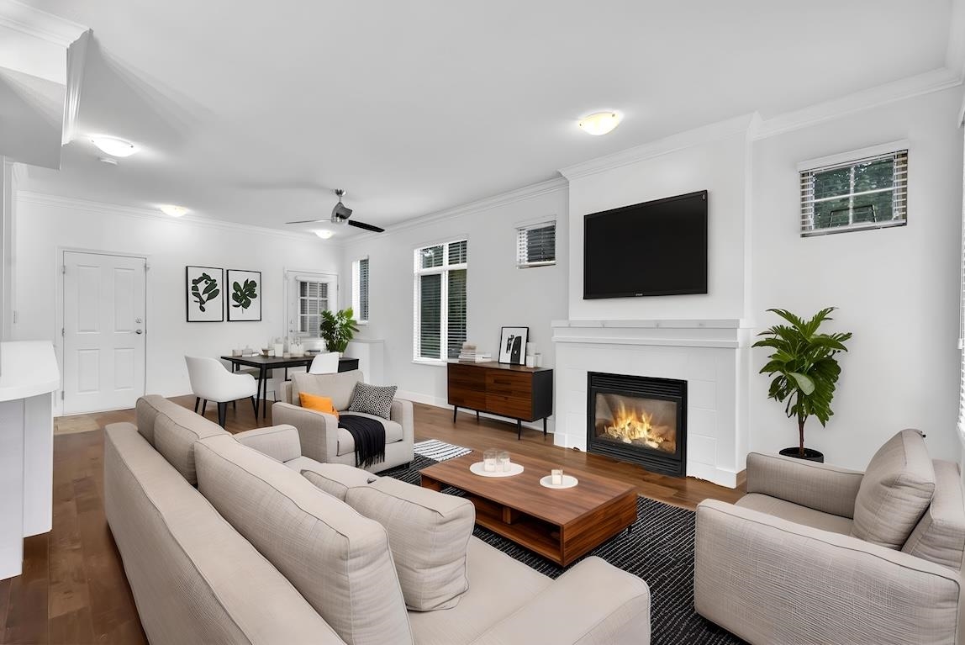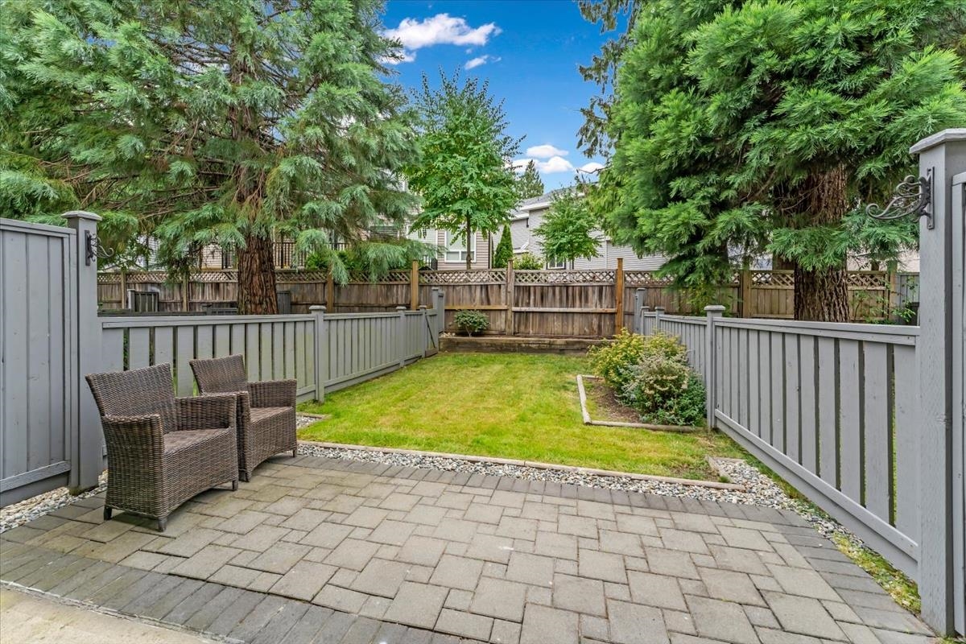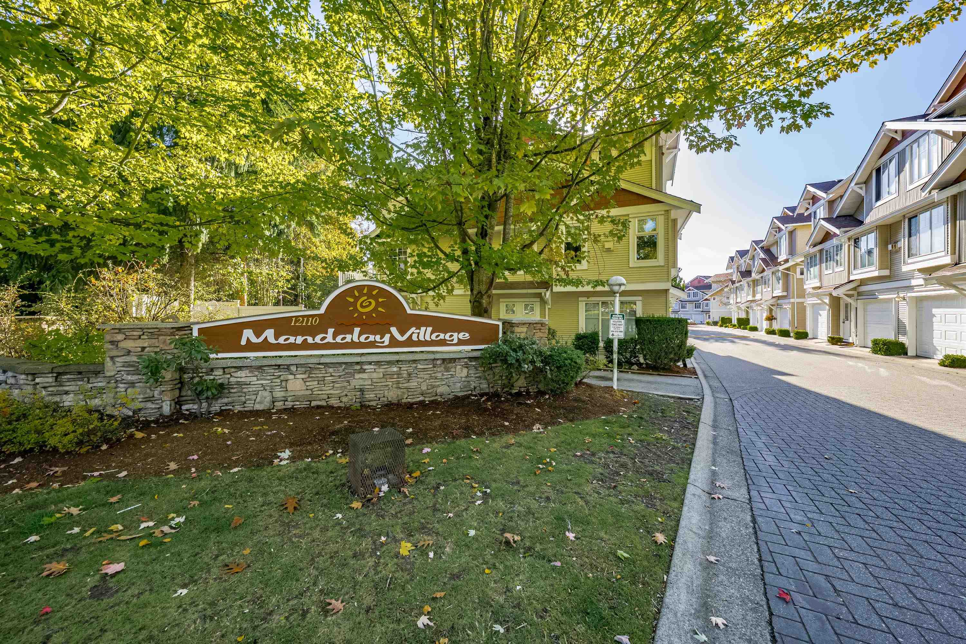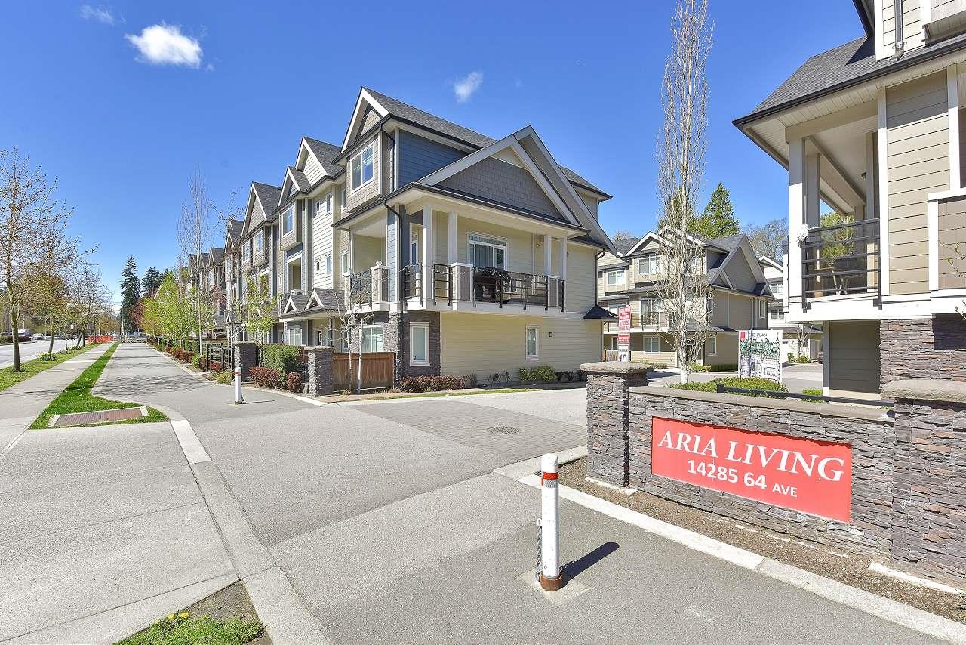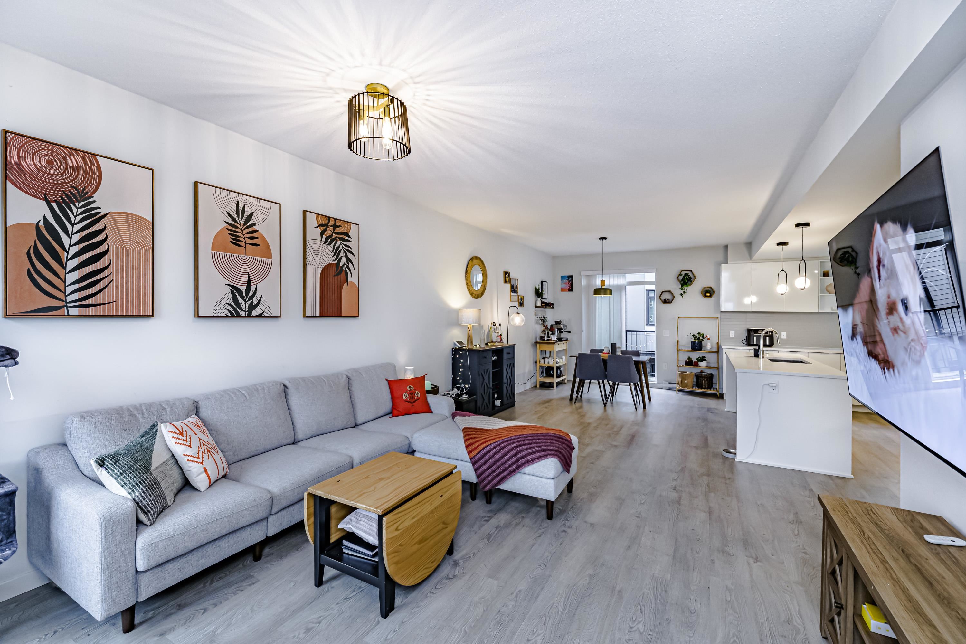Select your Favourite features
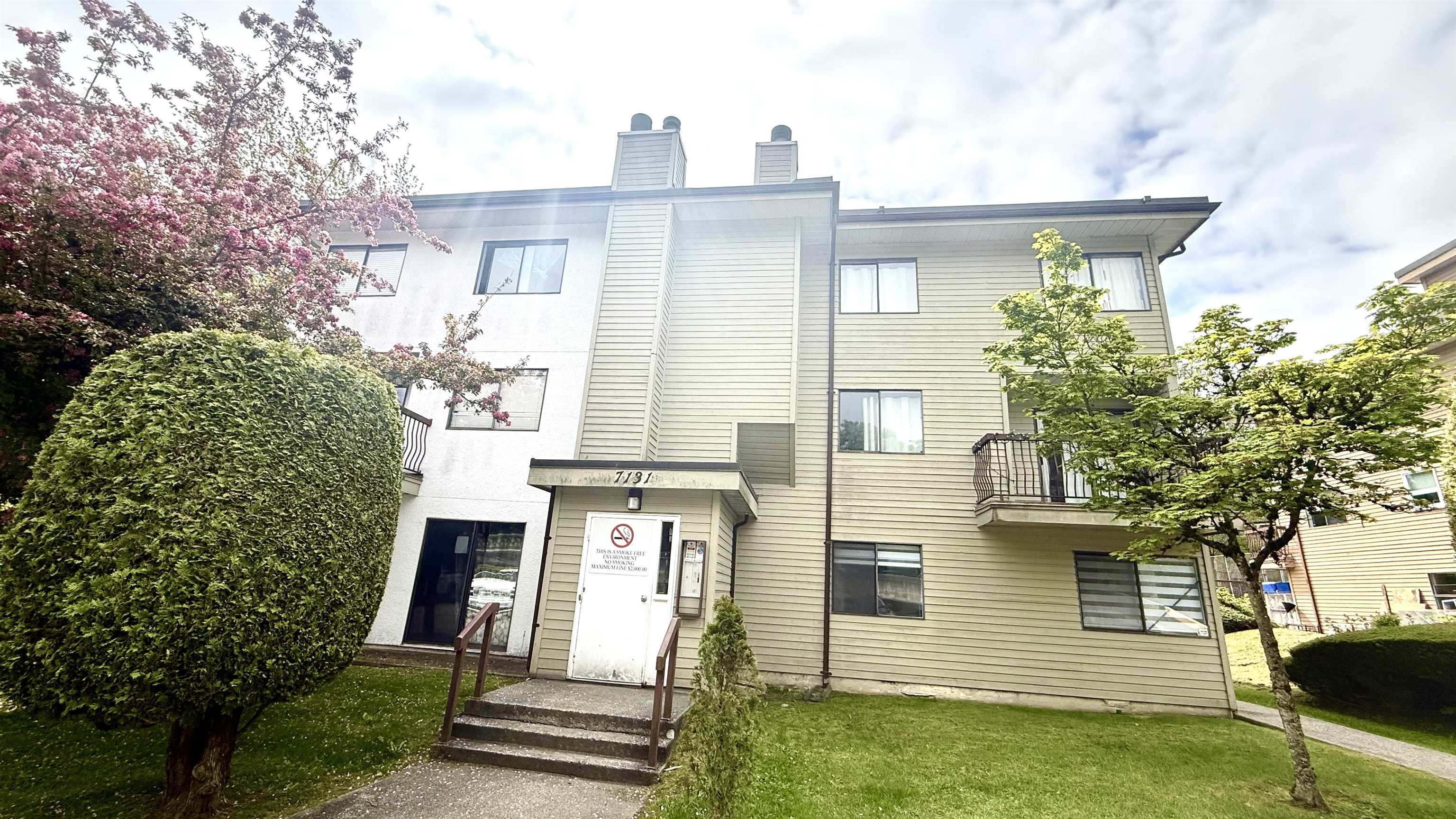
7131 133a Street #101
For Sale
181 Days
$344,500 $15K
$329,880
3 beds
2 baths
1,305 Sqft
7131 133a Street #101
For Sale
181 Days
$344,500 $15K
$329,880
3 beds
2 baths
1,305 Sqft
Highlights
Description
- Home value ($/Sqft)$253/Sqft
- Time on Houseful
- Property typeResidential
- StyleGround level unit
- CommunityShopping Nearby
- Median school Score
- Year built1981
- Mortgage payment
Bright and spacious 3 BR, 2 BATH, Ground level Corner unit available in West Newton. Comes with a lot of storage space with 2 convenient parking spots. Enjoy your evenings in a private backyard with a patio. Recent renovations:- Hot water tank, Flooring, Paint, counter tops, cabinets, Lighting ,pot lights ,kitchen and Bathroom. Walking distance to Newton Rec Centre, Library, Bus exchange, Elementary and Secondary school, Superstore, Fruiticana and other grocery stores. Rentals are allowed. Great for first time buyers and investors. With a blend of comfort, convenience, and comfort living, this property is a must-see. Leasehold property until 2092. Minimum 20% down payment. Maintenance fee includes property taxes, water, snow removal, and gardening. OPEN HOUSE JUNE 29, SUNDAY 2PM-4PM
MLS®#R2994147 updated 2 months ago.
Houseful checked MLS® for data 2 months ago.
Home overview
Amenities / Utilities
- Heat source Baseboard, electric
- Sewer/ septic Public sewer, sanitary sewer, storm sewer
Exterior
- Construction materials
- Foundation
- Fencing Fenced
- # parking spaces 2
- Parking desc
Interior
- # full baths 2
- # total bathrooms 2.0
- # of above grade bedrooms
- Appliances Washer/dryer, dishwasher, refrigerator, stove
Location
- Community Shopping nearby
- Area Bc
- Water source Public
- Zoning description Mf
Overview
- Basement information None
- Building size 1305.0
- Mls® # R2994147
- Property sub type Townhouse
- Status Active
- Virtual tour
- Tax year 2024
Rooms Information
metric
- Kitchen 2.54m X 2.87m
Level: Main - Bedroom 2.819m X 3.15m
Level: Main - Primary bedroom 2.845m X 3.15m
Level: Main - Bedroom 3.556m X 3.81m
Level: Main - Utility 2.21m X 2.286m
Level: Main - Living room 4.318m X 5.537m
Level: Main - Dining room 2.87m X 3.048m
Level: Main
SOA_HOUSEKEEPING_ATTRS
- Listing type identifier Idx

Lock your rate with RBC pre-approval
Mortgage rate is for illustrative purposes only. Please check RBC.com/mortgages for the current mortgage rates
$-880
/ Month25 Years fixed, 20% down payment, % interest
$
$
$
%
$
%

Schedule a viewing
No obligation or purchase necessary, cancel at any time
Nearby Homes
Real estate & homes for sale nearby



