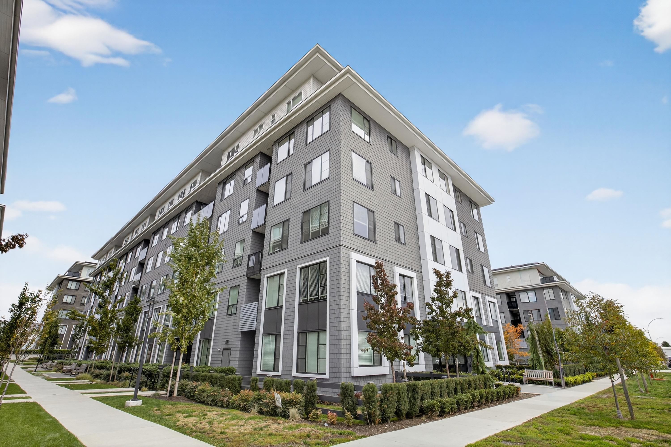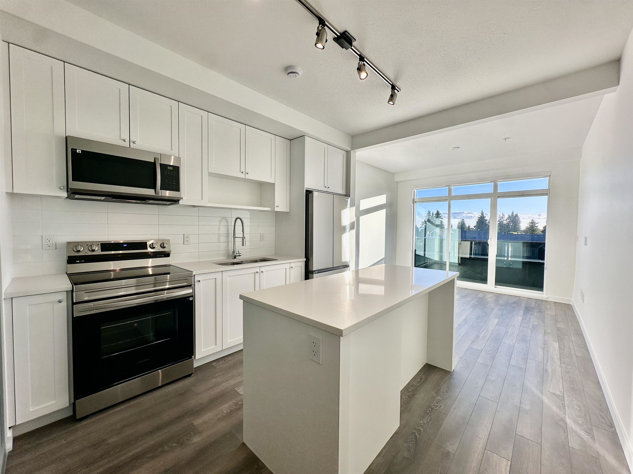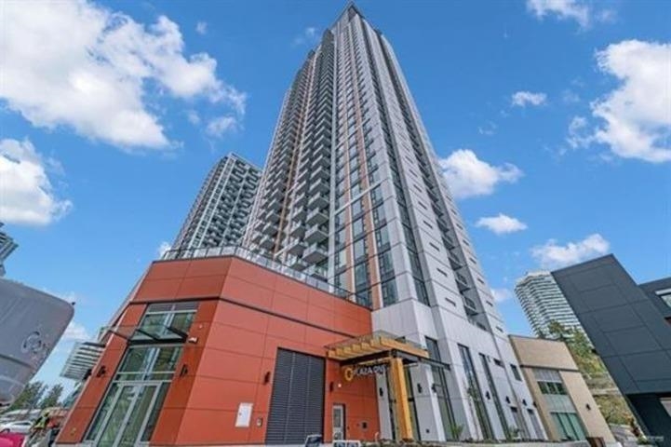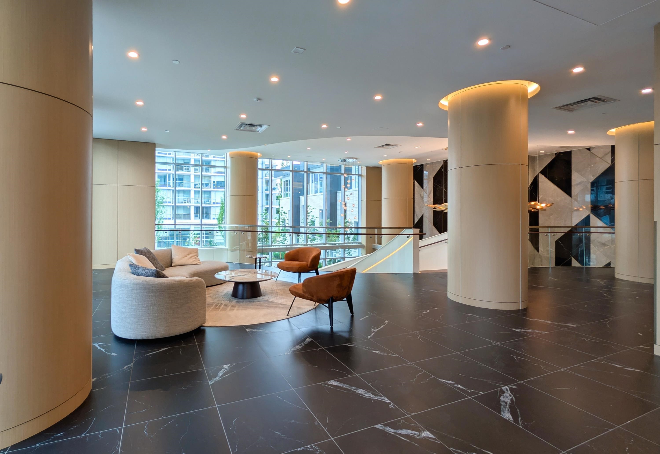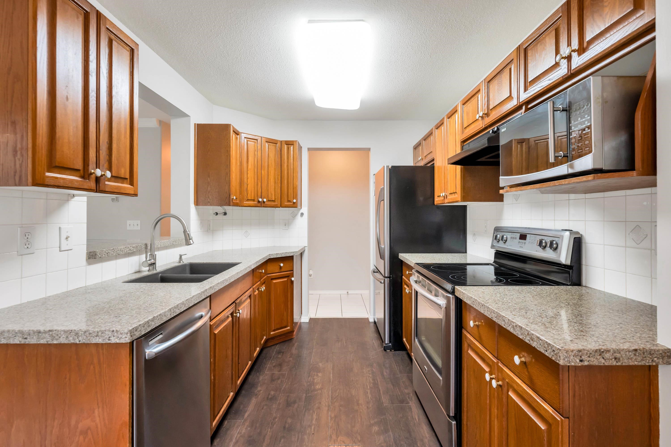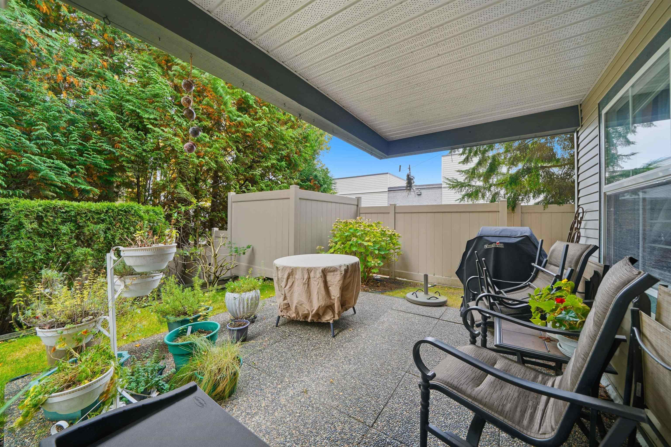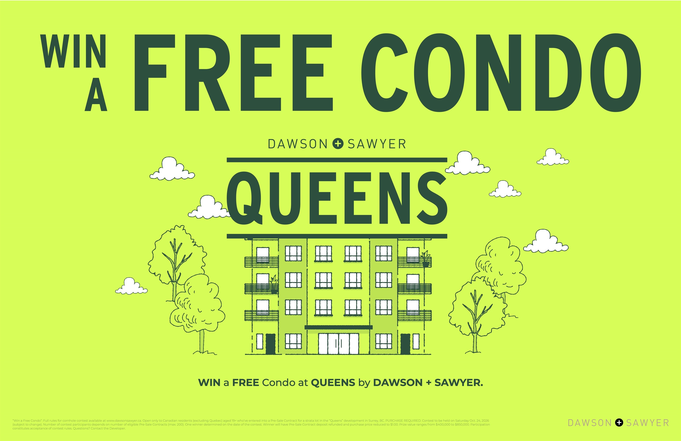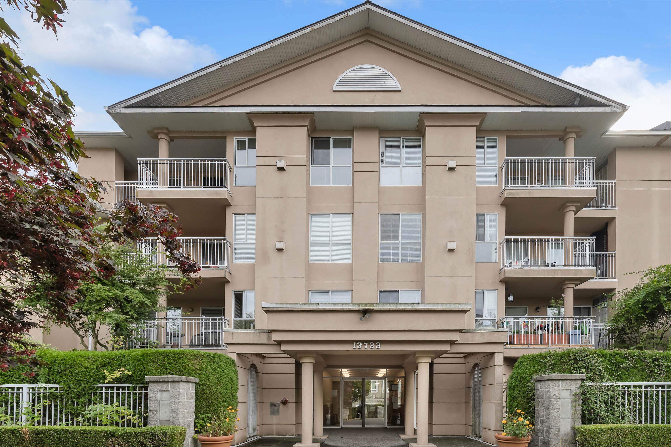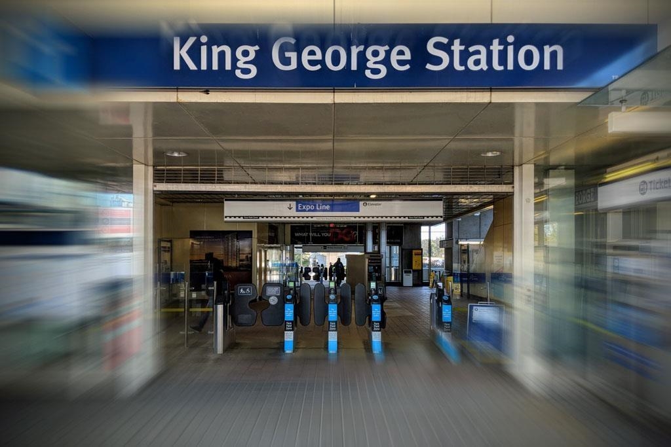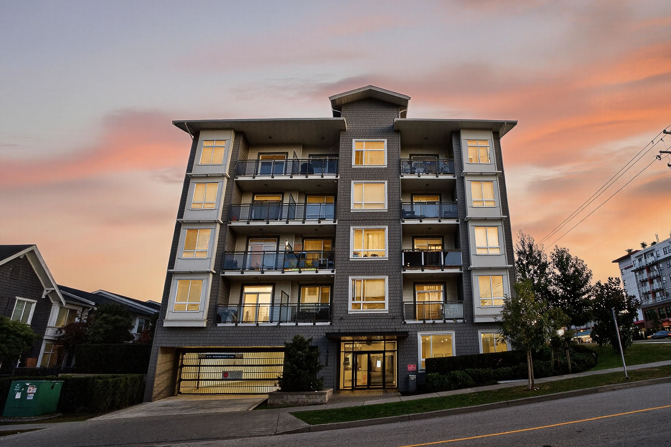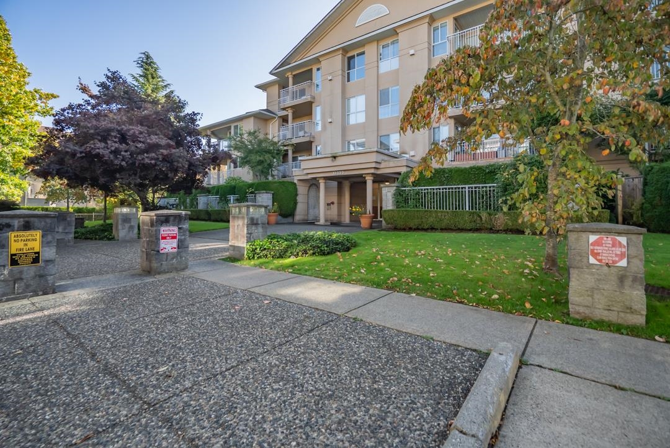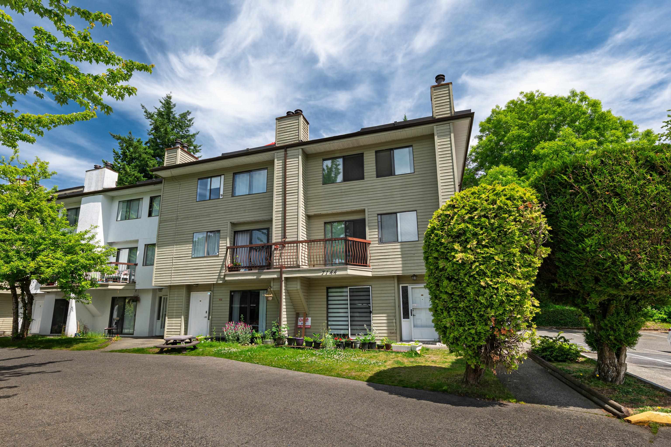
7144 133b Street #210
For Sale
130 Days
$2,499,999 $2.3M
$249,999
2 beds
1 baths
1,109 Sqft
7144 133b Street #210
For Sale
130 Days
$2,499,999 $2.3M
$249,999
2 beds
1 baths
1,109 Sqft
Highlights
Description
- Home value ($/Sqft)$225/Sqft
- Time on Houseful
- Property typeResidential
- Style3 storey
- CommunityShopping Nearby
- Median school Score
- Year built1984
- Mortgage payment
Upper-level condo-style unit offering cozy living with a private backyard. Perfect for entertaining, the spacious kitchen has been newly renovated, complemented by brand-new laminate flooring and fresh carpet throughout. Features 2 bedrooms and 1 bathroom, with in-unit laundry for added convenience. Enjoy relaxing on your private back porch or soak up the sun on the large rooftop deck. Open House Sat Jul 12, 11:30-13:30 Located close to elementary and secondary schools, university, shopping, recreation center, public transit, and more. Maintenance fee includes property taxes. Move-in ready and waiting for you! Open House Sat Jul 12, 11:30-13:30
MLS®#R3015528 updated 3 months ago.
Houseful checked MLS® for data 3 months ago.
Home overview
Amenities / Utilities
- Heat source Baseboard, electric
- Sewer/ septic Public sewer
Exterior
- # total stories 3.0
- Construction materials
- Foundation
- Roof
- # parking spaces 2
- Parking desc
Interior
- # full baths 1
- # total bathrooms 1.0
- # of above grade bedrooms
- Appliances Washer/dryer, dishwasher, refrigerator, stove
Location
- Community Shopping nearby
- Area Bc
- View No
- Water source Public
- Zoning description Mf
- Directions 2e2e2770e2ed8d7fe3cd04d75e883897
Overview
- Basement information None
- Building size 1109.0
- Mls® # R3015528
- Property sub type Apartment
- Status Active
- Tax year 2024
Rooms Information
metric
- Storage 1.219m X 2.845m
- Porch (enclosed) 2.464m X 2.819m
- Bedroom 4.801m X 3.073m
Level: Above - Laundry 0.864m X 1.575m
Level: Above - Bedroom 4.801m X 2.921m
Level: Above - Living room 4.801m X 3.886m
Level: Main - Foyer 1.93m X 1.778m
Level: Main - Dining room 3.327m X 2.134m
Level: Main - Kitchen 2.743m X 2.134m
Level: Main - Patio 1.194m X 2.337m
Level: Main
SOA_HOUSEKEEPING_ATTRS
- Listing type identifier Idx

Lock your rate with RBC pre-approval
Mortgage rate is for illustrative purposes only. Please check RBC.com/mortgages for the current mortgage rates
$-667
/ Month25 Years fixed, 20% down payment, % interest
$
$
$
%
$
%

Schedule a viewing
No obligation or purchase necessary, cancel at any time
Nearby Homes
Real estate & homes for sale nearby

