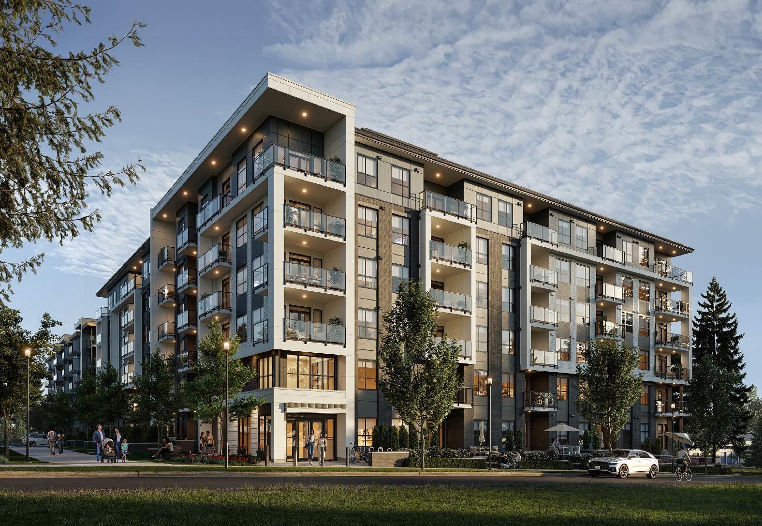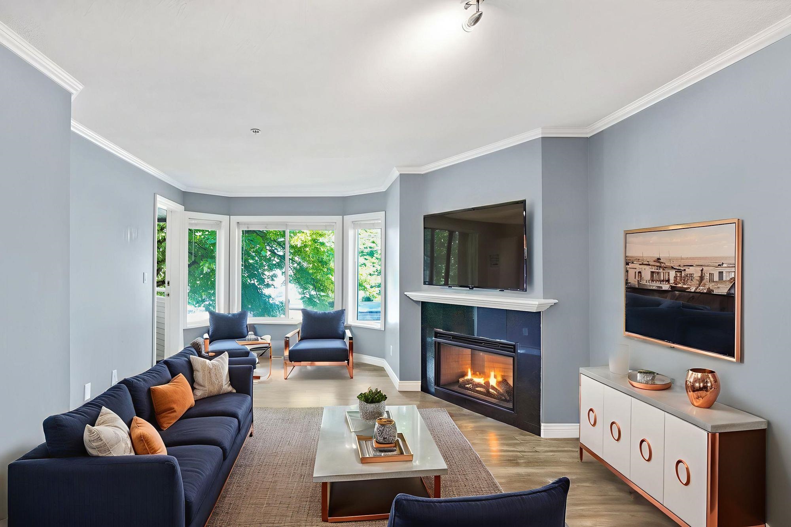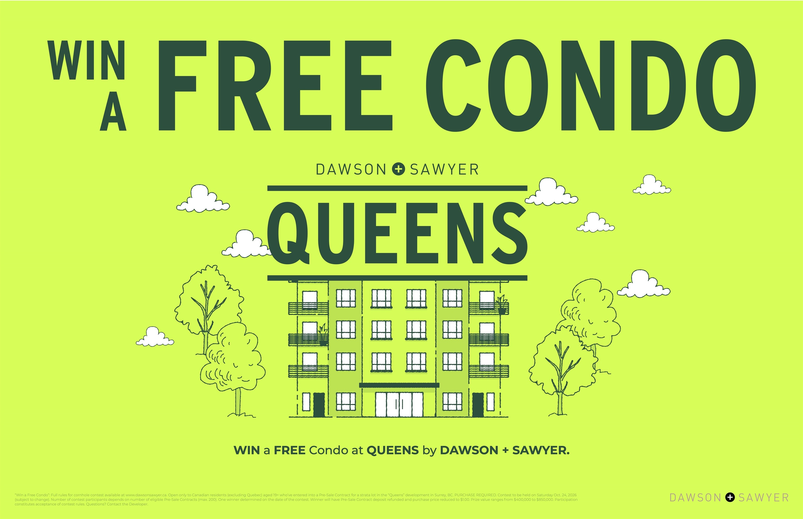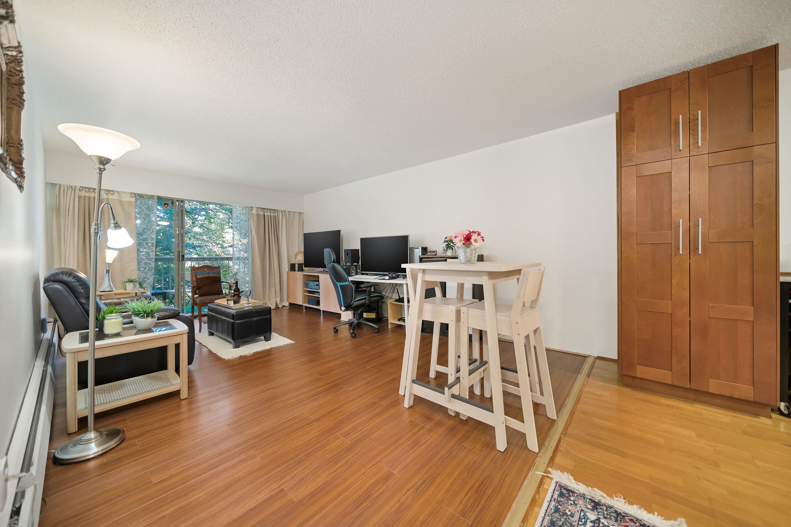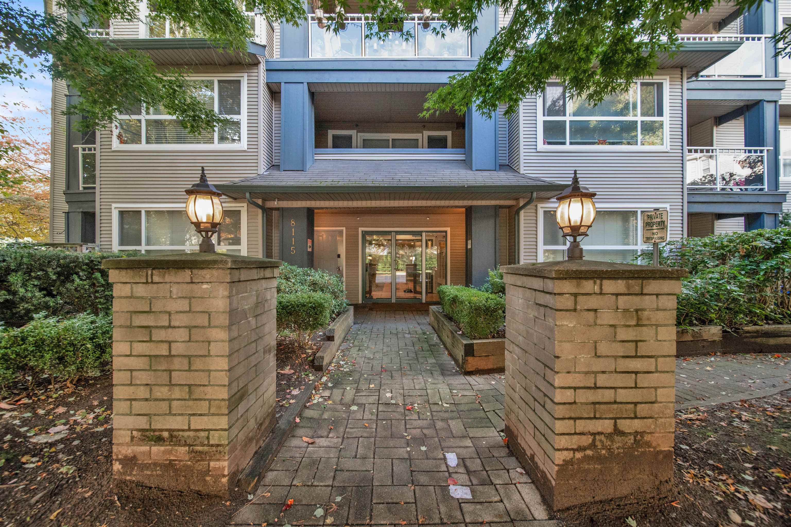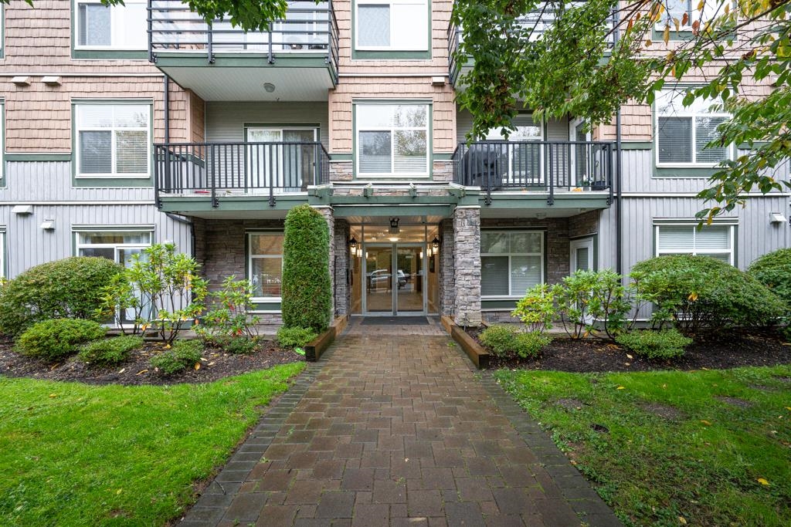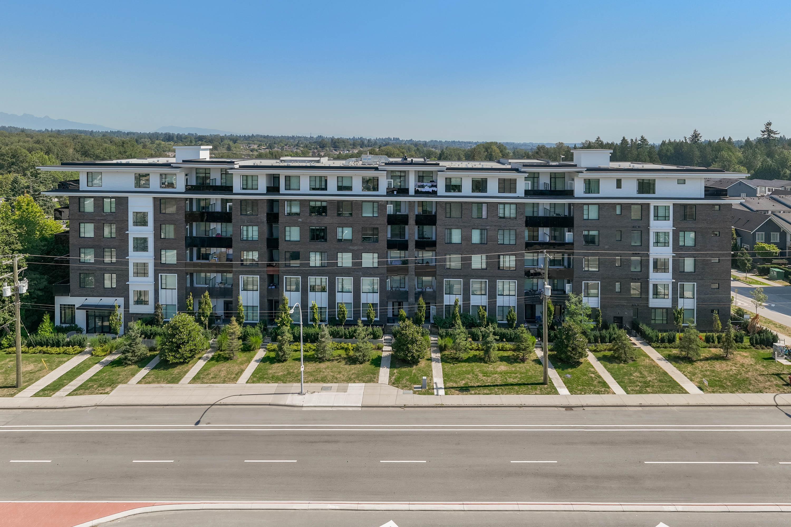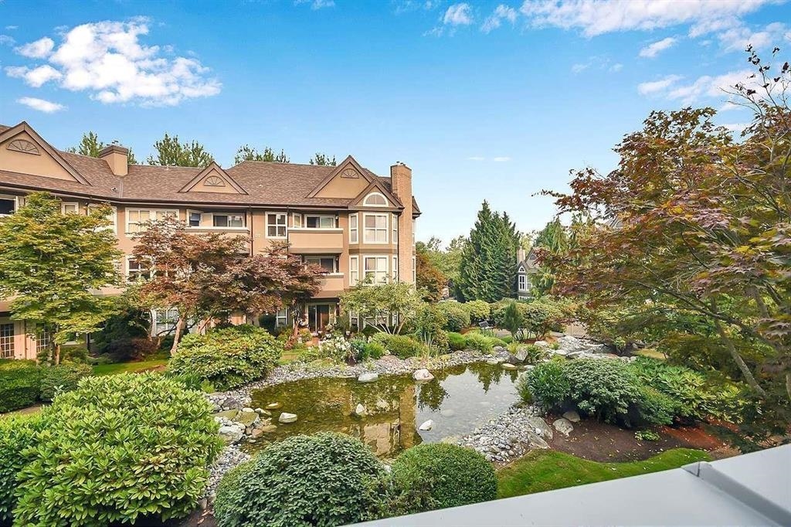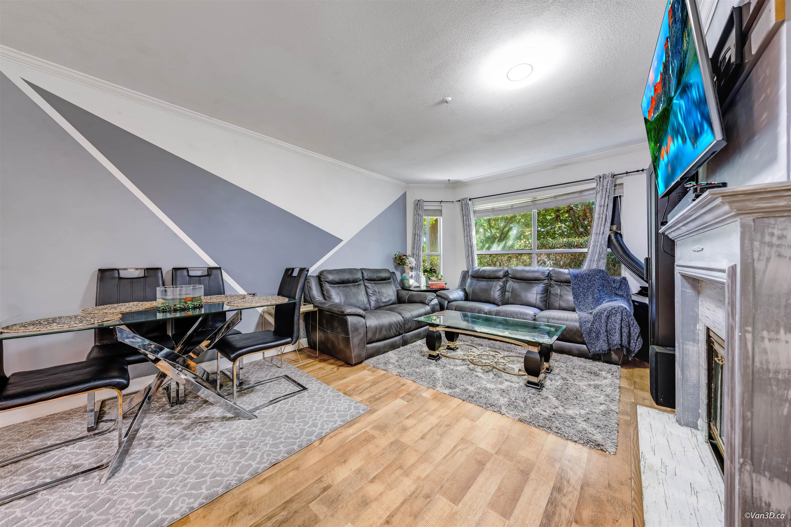
Highlights
Description
- Home value ($/Sqft)$533/Sqft
- Time on Houseful
- Property typeResidential
- StyleGround level unit
- CommunityShopping Nearby
- Median school Score
- Year built1993
- Mortgage payment
Beautiful Ground-Floor Unit in the Coveted Highlands Complex Discover this bright and spacious 2-bedroom, 2-bathroom unit in a well-maintained, family-oriented building. Surrounded by professionally landscaped greenery, this ground-floor home offers a private patio, creating a serene connection to nature. Inside, enjoy a thoughtful layout with bedrooms positioned on opposite sides for privacy. The extra-large primary bedroom features his-and-hers closets, adding to the home's convenience. Located within walking distance to shopping, dining, and essential amenities, this unit also offers easy access to Scottsdale Mall and the highly sought-after Seaquam Secondary School. Additional perks include 2 underground parking spots, a storage locker, and a new roof (2020).
Home overview
- Heat source Natural gas, radiant
- Sewer/ septic Public sewer, sanitary sewer
- # total stories 3.0
- Construction materials
- Foundation
- Roof
- # parking spaces 2
- Parking desc
- # full baths 2
- # total bathrooms 2.0
- # of above grade bedrooms
- Appliances Washer/dryer, dishwasher, refrigerator, stove
- Community Shopping nearby
- Area Bc
- Subdivision
- Water source Public
- Zoning description Mr-45
- Directions 4233d1fbd8a1f64227a5ec1b5745f4e6
- Basement information None
- Building size 1070.0
- Mls® # R3031570
- Property sub type Apartment
- Status Active
- Virtual tour
- Tax year 2024
- Dining room 1.6m X 3.785m
Level: Main - Bedroom 2.845m X 3.861m
Level: Main - Primary bedroom 3.886m X 3.531m
Level: Main - Living room 2.997m X 3.785m
Level: Main - Laundry 2.311m X 1.626m
Level: Main - Kitchen 2.769m X 3.81m
Level: Main
- Listing type identifier Idx

$-1,520
/ Month

