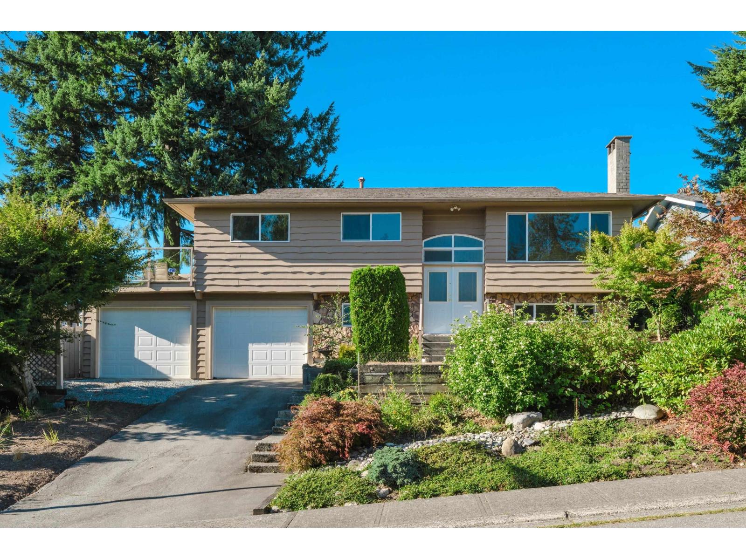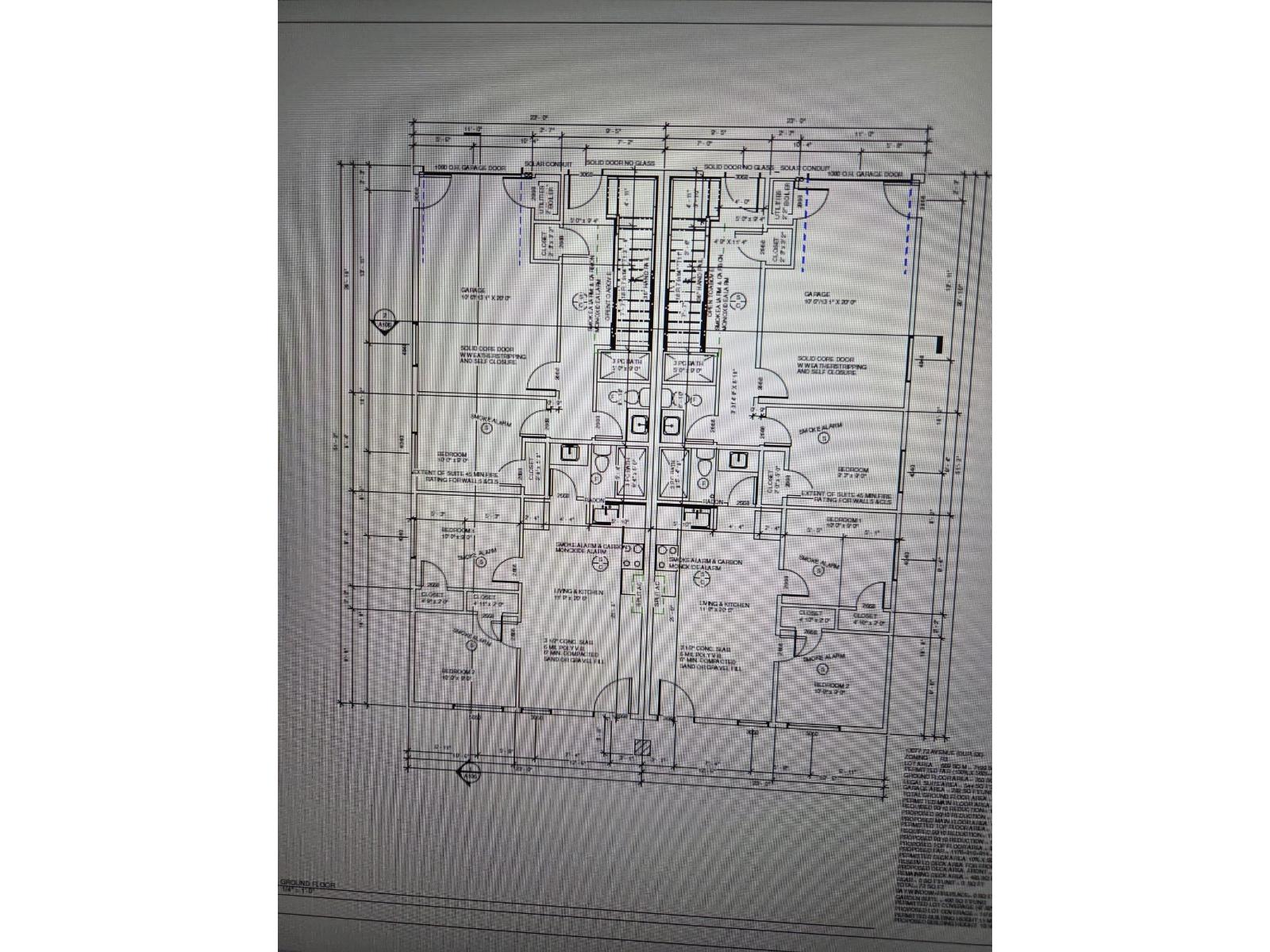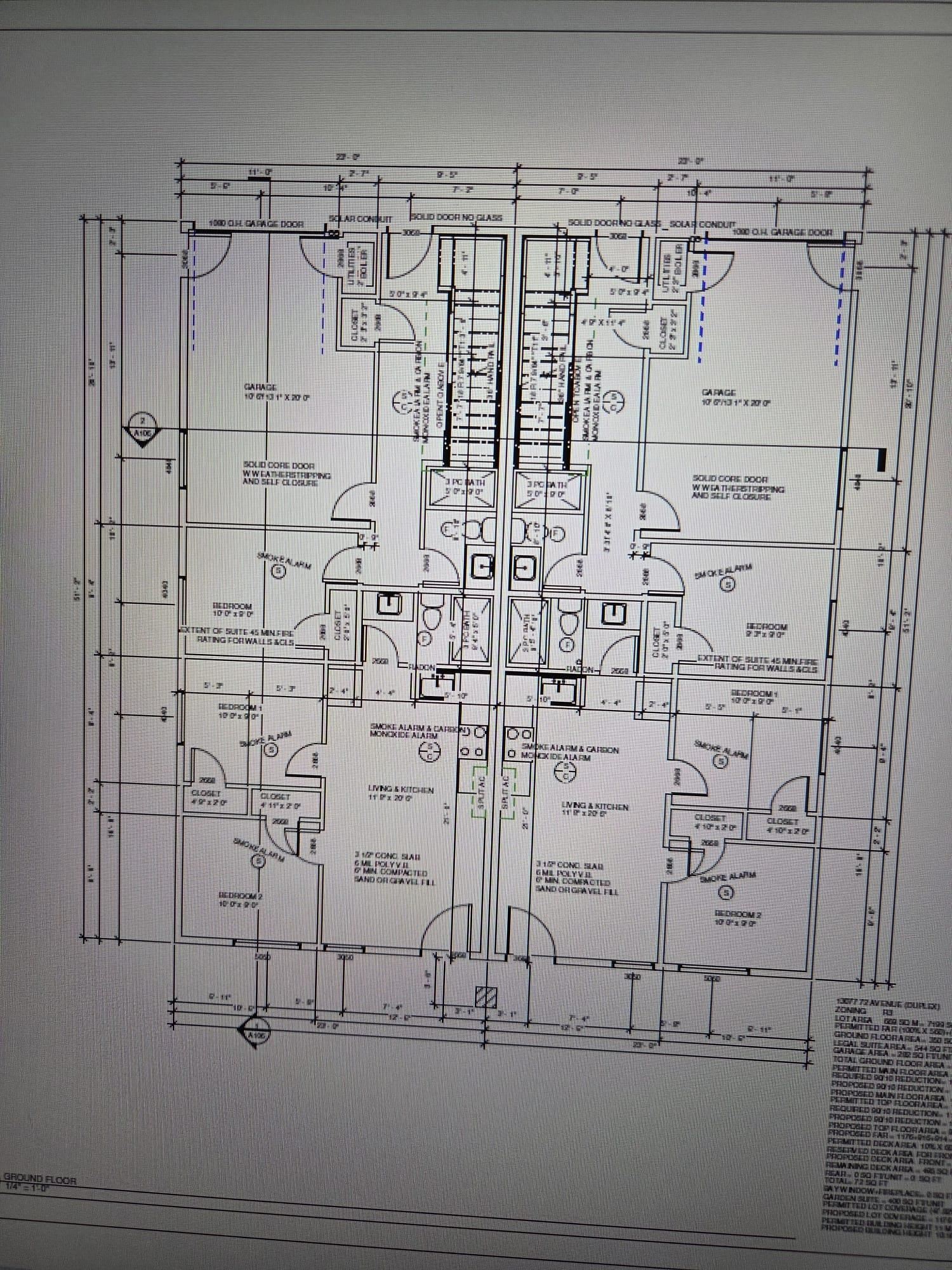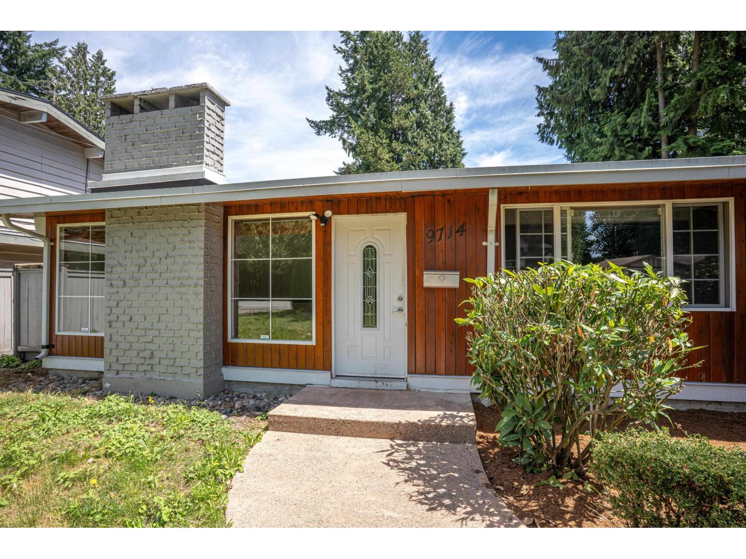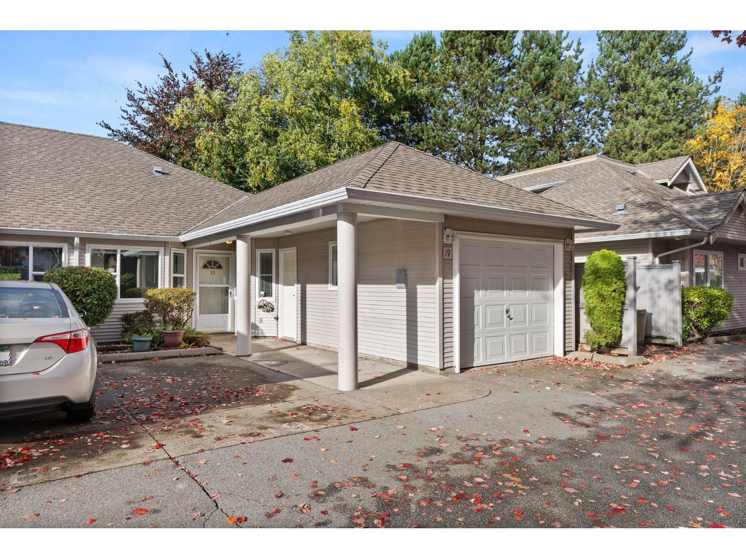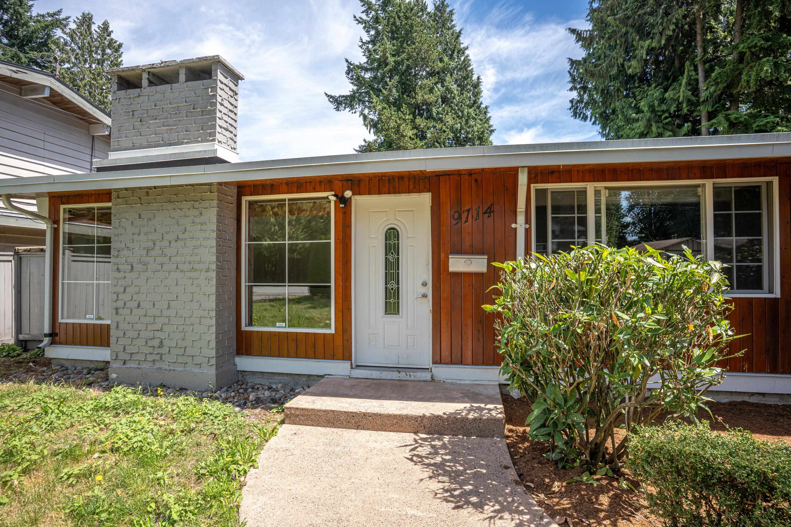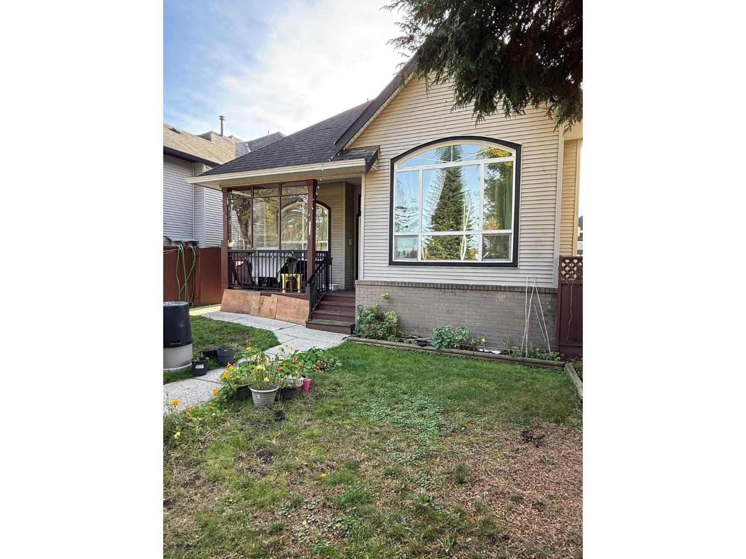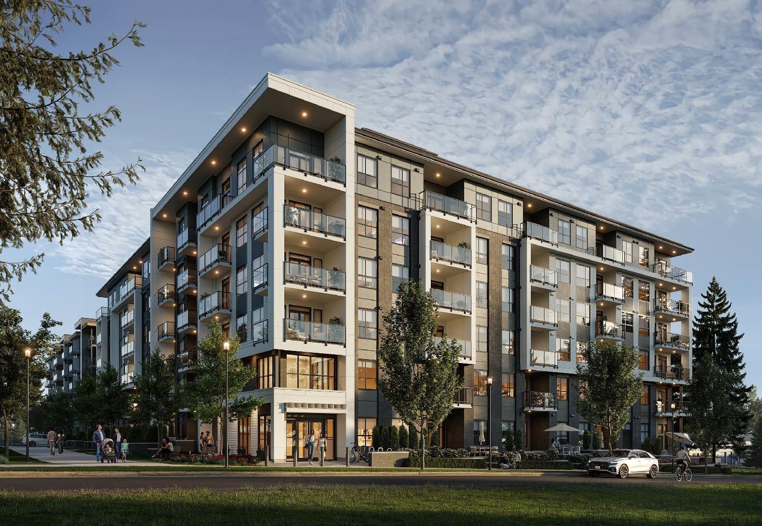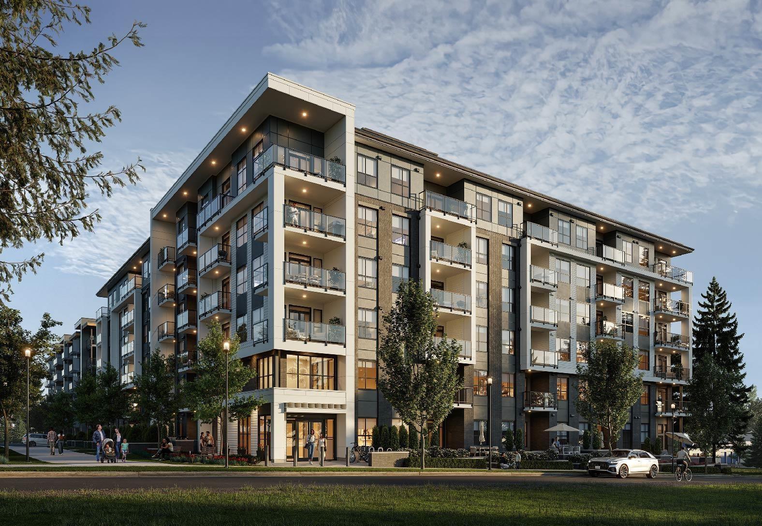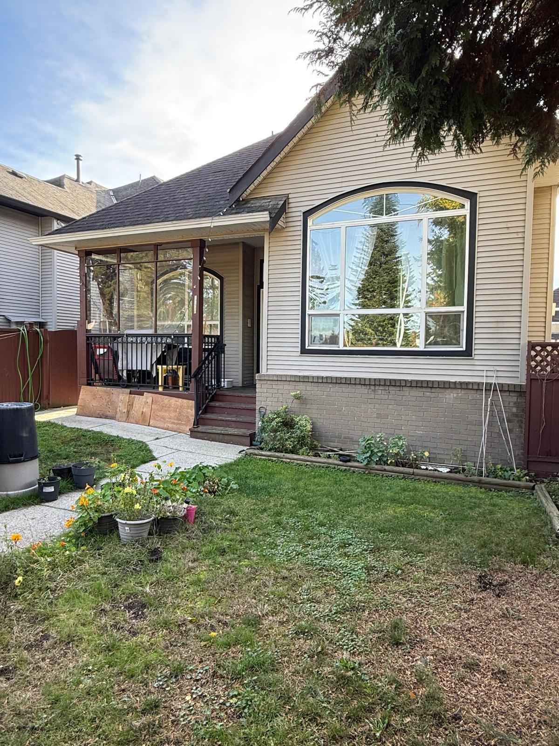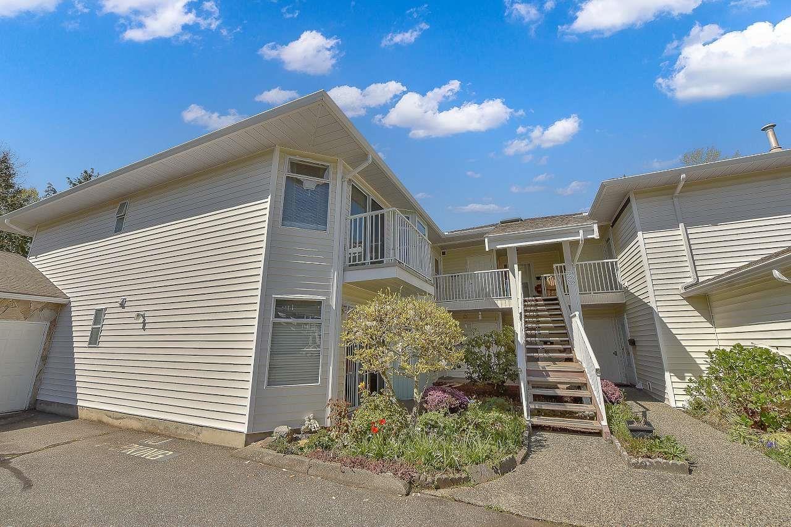
Highlights
Description
- Home value ($/Sqft)$451/Sqft
- Time on Houseful55 days
- Property typeSingle family
- StyleRanch,other
- Median school Score
- Mortgage payment
Welcome to the highly sought-after Glenwood Village, a 55+ gated community. This bright and spacious upper corner unit features a generously sized kitchen and family room, large bedrooms, vaulted ceilings, and two inviting decks to enjoy your morning coffee or evening unwind. The primary bedroom includes a large ensuite with a walk-in shower and a spacious walk-in closet. The home is equipped with hot water heating, a newer washer, and updated flooring. Enjoy secure covered parking with visitor parking conveniently nearby. Just a short walk to transit, shopping, cinema, and the library. The well-managed complex offers RV parking, a recreation centre, guest suite, and on-site mailboxes. Owners will give 2 funeral certificates pre paid (transferrable) free of cost to the buyers on successful purchase (Five River Funeral Home.) (id:63267)
Home overview
- Heat type Hot water, radiant heat
- Sewer/ septic Sanitary sewer
- Has garage (y/n) Yes
- # full baths 2
- # total bathrooms 2.0
- # of above grade bedrooms 2
- Has fireplace (y/n) Yes
- Community features Age restrictions, pets allowed, rentals not allowed
- Directions 1562888
- Lot size (acres) 0.0
- Building size 1435
- Listing # R3044574
- Property sub type Single family residence
- Status Active
- Listing source url Https://www.realtor.ca/real-estate/28832289/204-7156-121-street-surrey
- Listing type identifier Idx

$-1,356
/ Month

