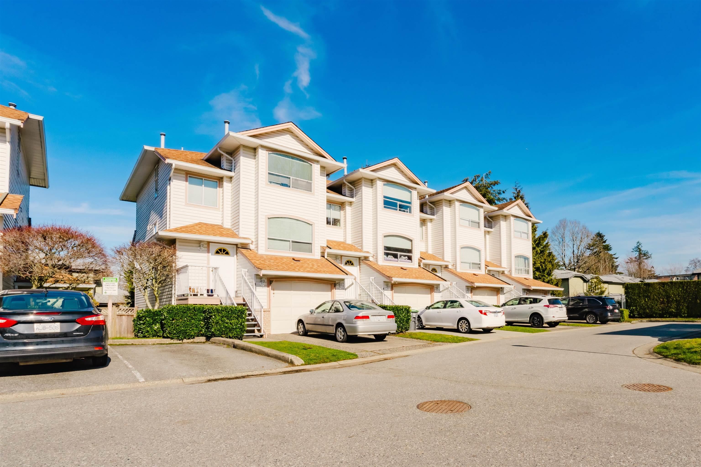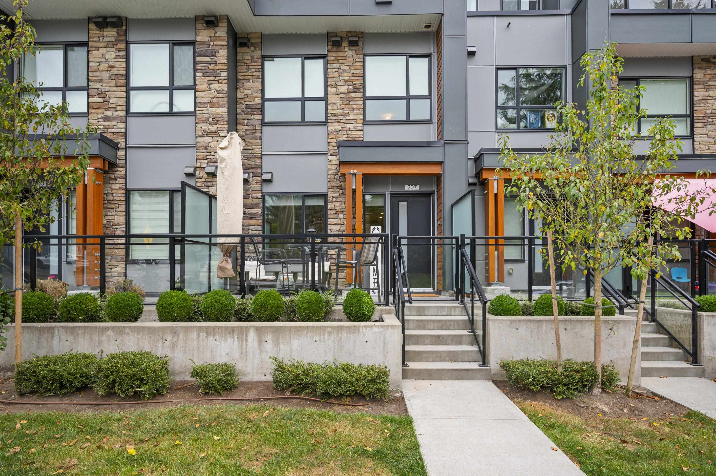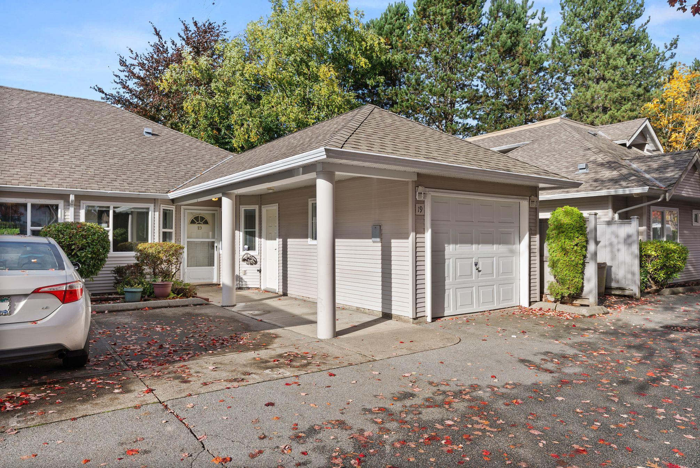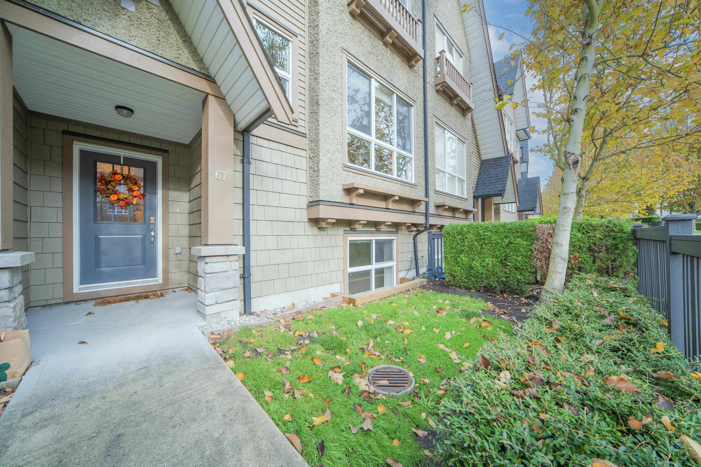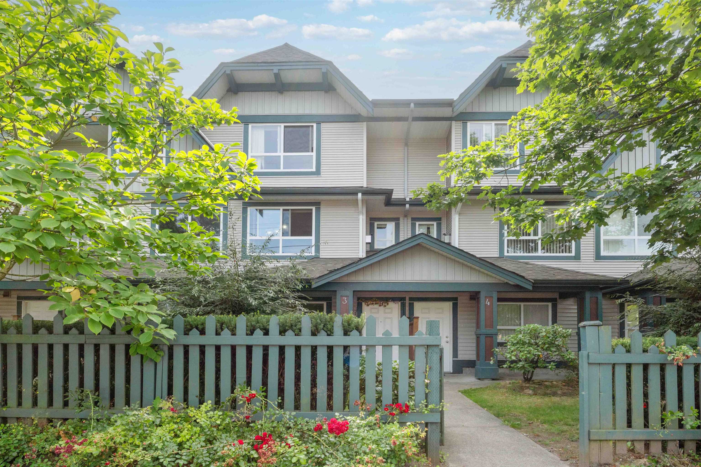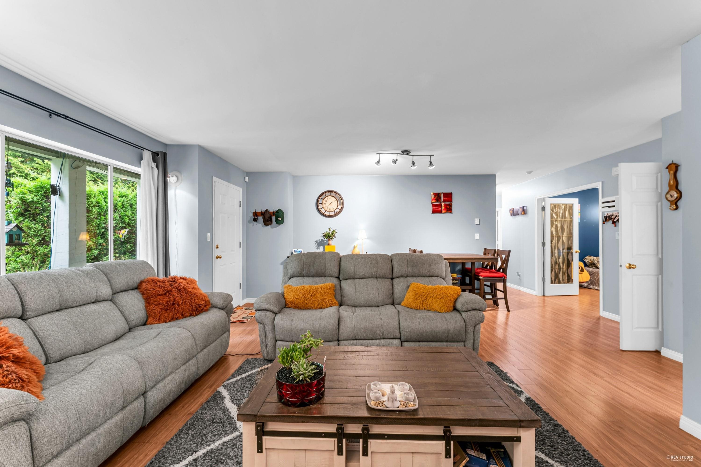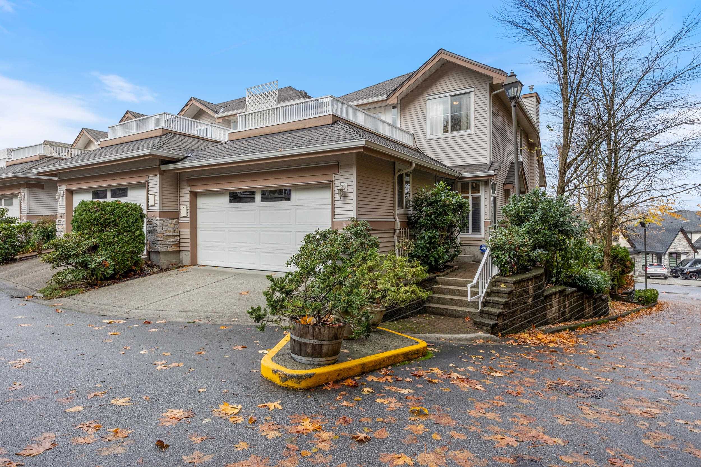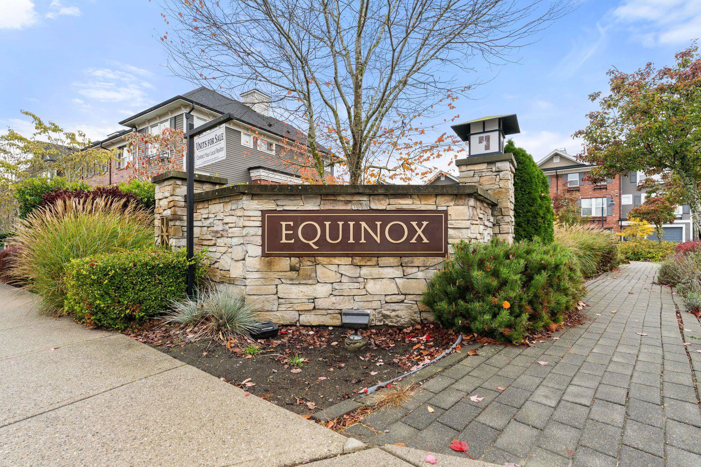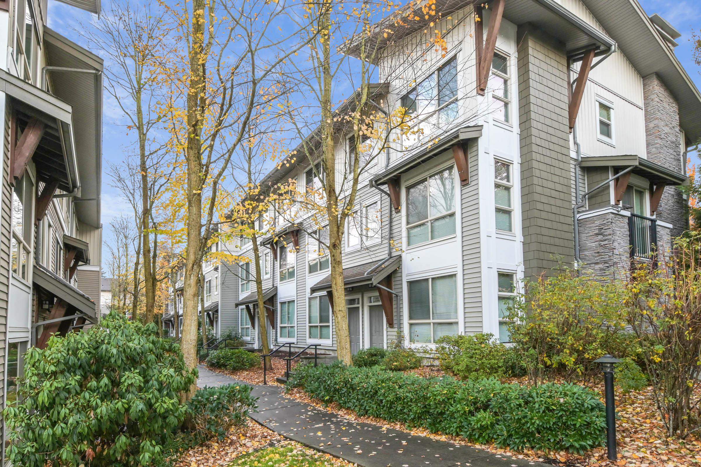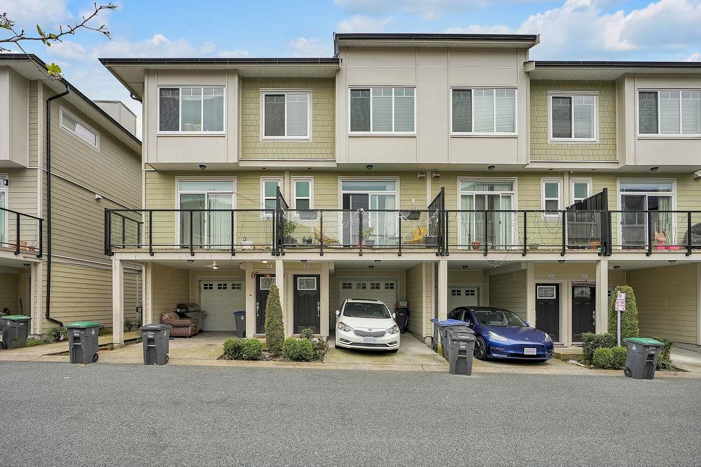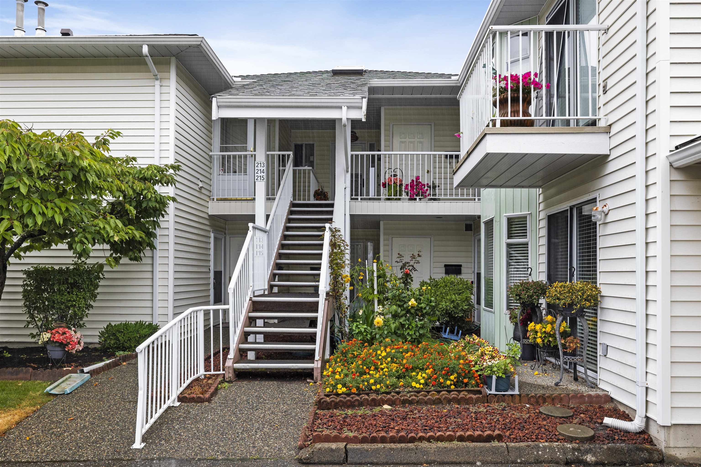
Highlights
Description
- Home value ($/Sqft)$400/Sqft
- Time on Houseful
- Property typeResidential
- StyleRancher/bungalow
- CommunityAdult Oriented, Shopping Nearby
- Median school Score
- Year built1988
- Mortgage payment
Welcome to GLENWOOD VILLAGE! This spacious 1,623 sq ft rancher-style townhome offers the perfect blend of comfort and style. 55+ age community. Featuring 2 large bedrooms, 2 bathrooms, and plenty of living space, this home has been tastefully updated with new flooring, modern fixtures, and a refreshed kitchen that shines with contemporary finishes. Great storage spaces. Large master suite with upgraded shower. Gas fireplace in living room. Massive deck. The bright, open layout flows seamlessly, ideal for entertaining or relaxing in comfort. Enjoy the convenience of 1 covered parking stall and a well-maintained gated community close to shopping, transit, and all amenities. A rare opportunity to own a beautifully upgraded, large single-level townhome in a highly sought-after complex!
Home overview
- Heat source Baseboard, electric
- Sewer/ septic Public sewer, sanitary sewer
- Construction materials
- Foundation
- Roof
- # parking spaces 1
- Parking desc
- # full baths 2
- # total bathrooms 2.0
- # of above grade bedrooms
- Appliances Washer/dryer, dishwasher, refrigerator, stove
- Community Adult oriented, shopping nearby
- Area Bc
- Subdivision
- View No
- Water source Public
- Zoning description Rm30
- Basement information None
- Building size 1623.0
- Mls® # R3039253
- Property sub type Townhouse
- Status Active
- Virtual tour
- Tax year 2024
- Kitchen 4.496m X 4.14m
Level: Main - Dining room 4.623m X 4.14m
Level: Main - Bedroom 3.607m X 3.835m
Level: Main - Walk-in closet 2.311m X 1.905m
Level: Main - Living room 3.988m X 4.14m
Level: Main - Eating area 3.378m X 3.556m
Level: Main - Laundry 2.032m X 3.734m
Level: Main - Primary bedroom 5.74m X 3.607m
Level: Main - Foyer 1.448m X 2.642m
Level: Main
- Listing type identifier Idx

$-1,733
/ Month

