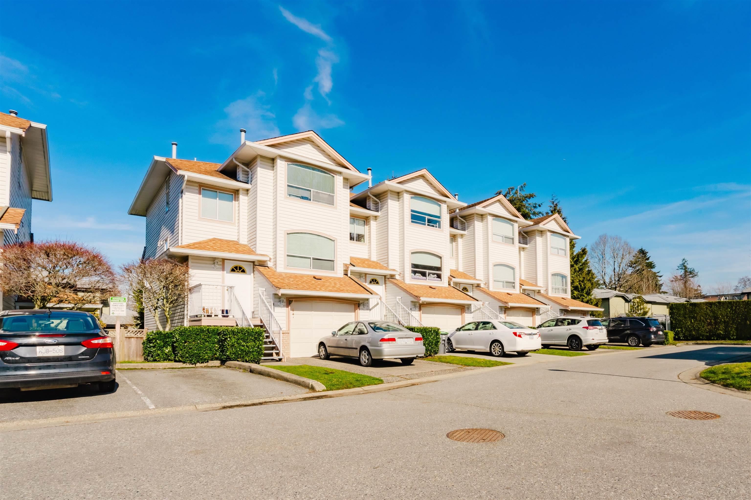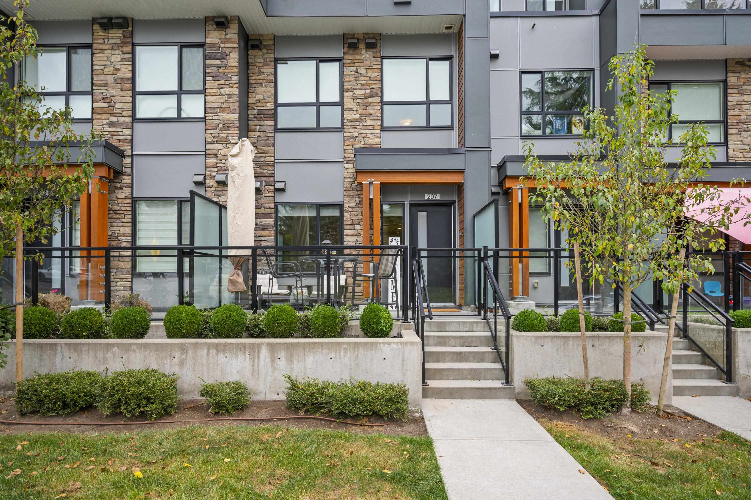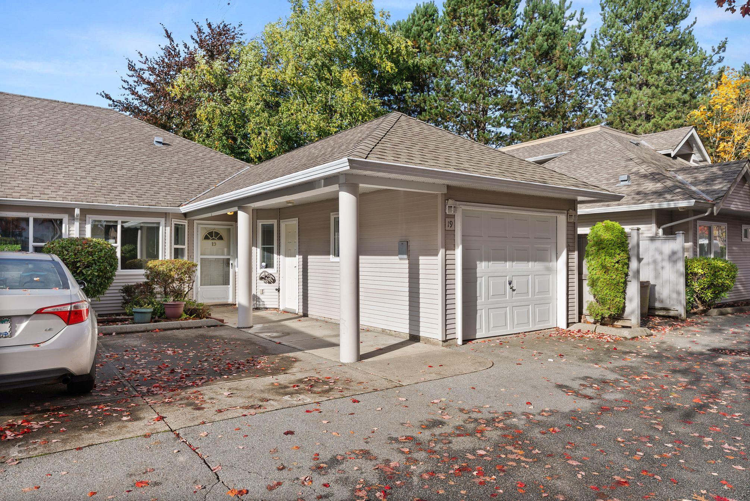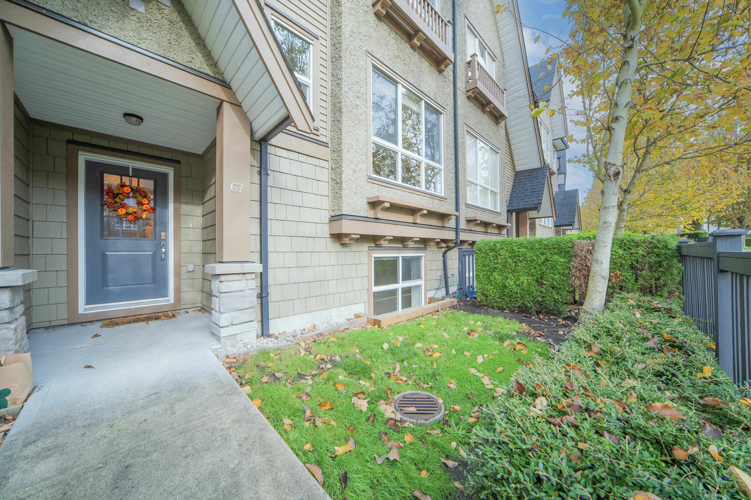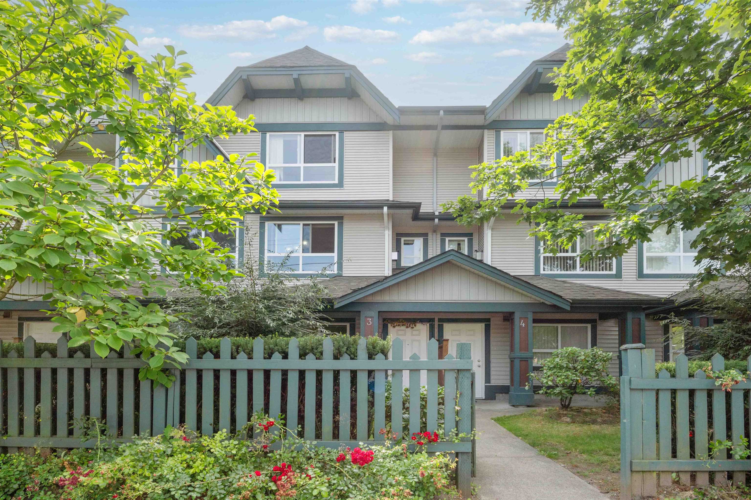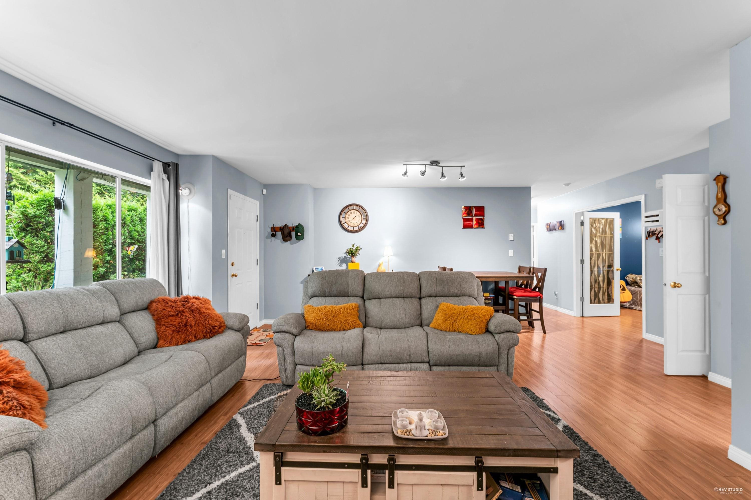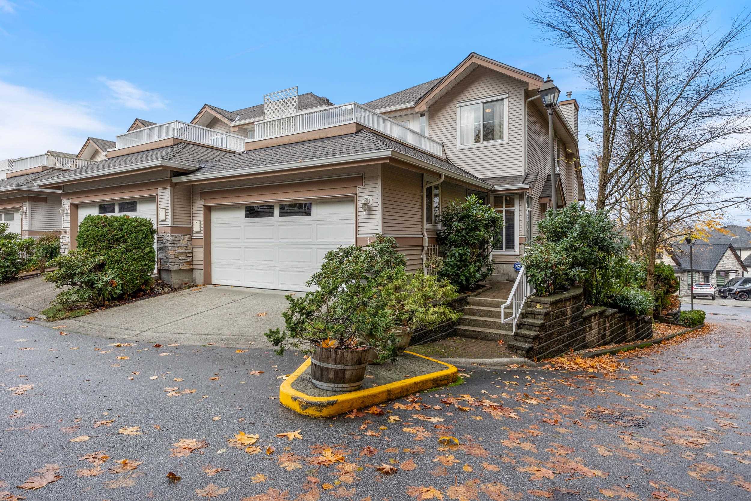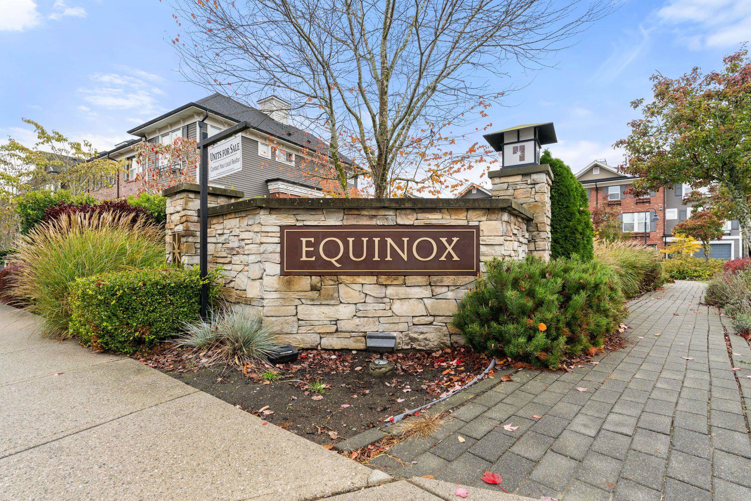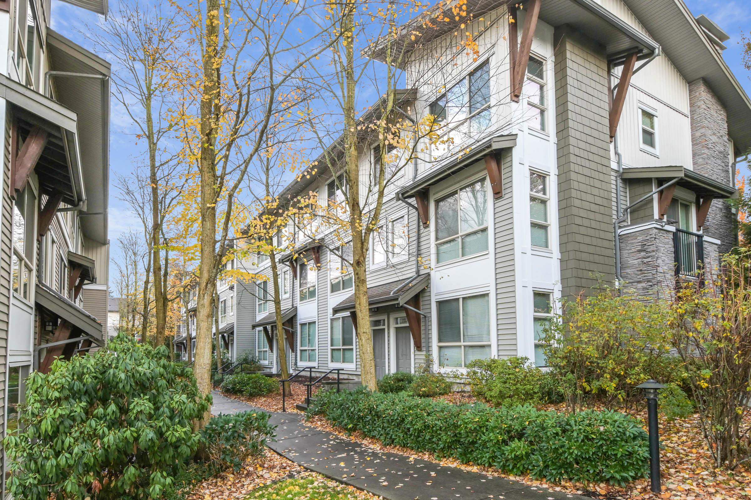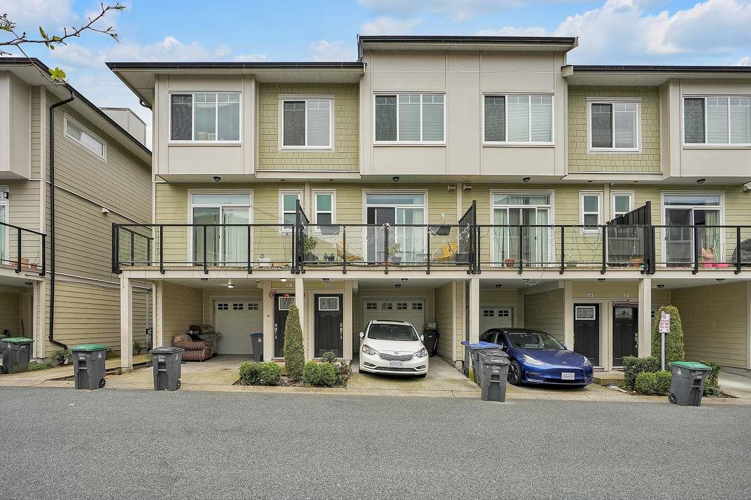Select your Favourite features
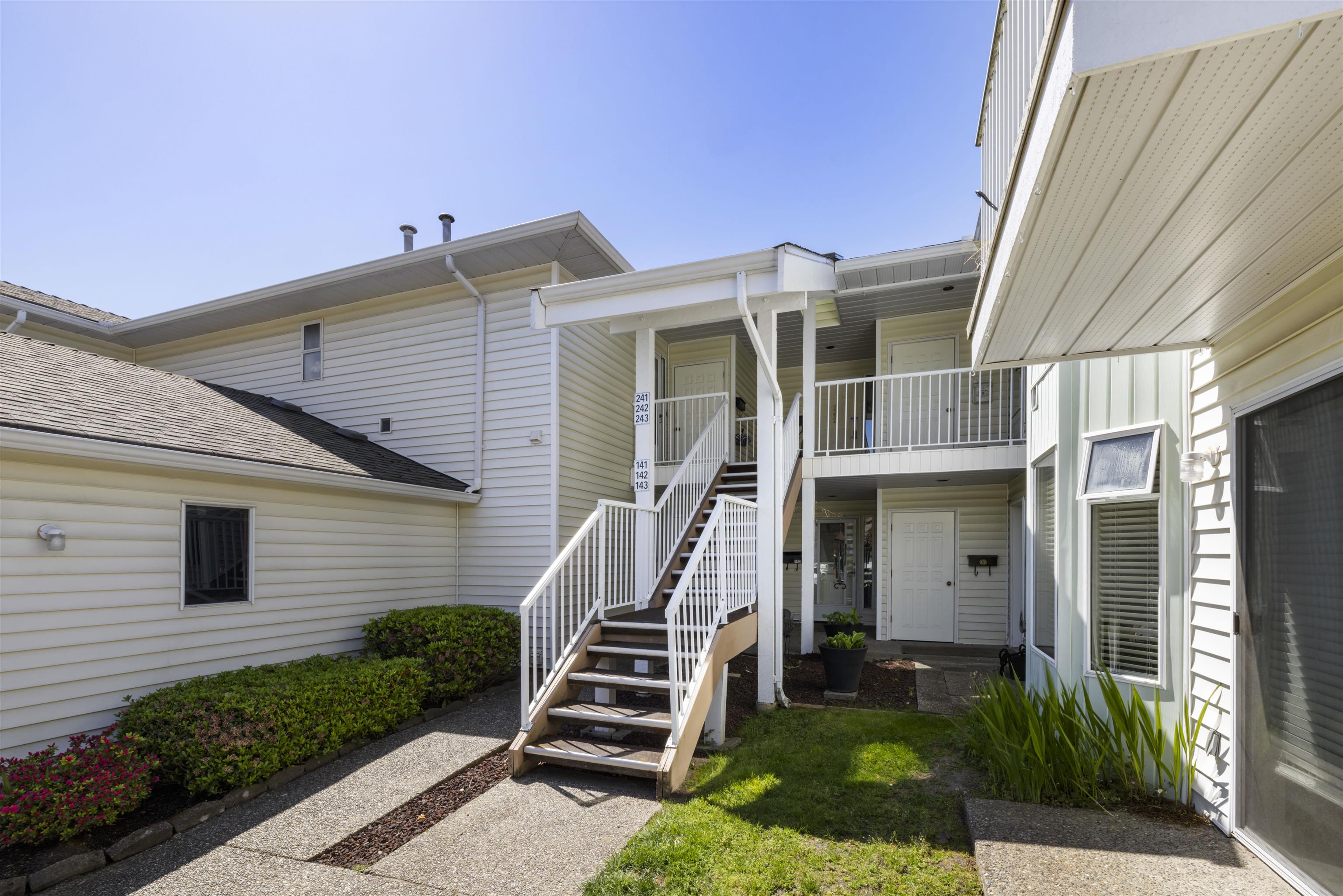
7156 121 Street #241
For Sale
168 Days
$619,000 $19K
$599,900
2 beds
2 baths
1,630 Sqft
7156 121 Street #241
For Sale
168 Days
$619,000 $19K
$599,900
2 beds
2 baths
1,630 Sqft
Highlights
Description
- Home value ($/Sqft)$368/Sqft
- Time on Houseful
- Property typeResidential
- CommunityShopping Nearby
- Median school Score
- Year built1988
- Mortgage payment
Welcome to GRANNY'S HOUSE! That's right you have a once in a lifetime opportunity to own our Grandmothers home which has been meticulously cared for over the past 37 years. This is the highly desirable Glenwood Village complex. This 55+ GATED community offers privacy and convenience. Massive upper 1630 sq ft 2 bedroom 2 bath townhouse. South West facing in a quiet, peaceful location as you sip your morning coffee on your oversized private deck. Spacious, bright unit with formal dining room to entertain. Living room has gas fireplace. In floor radiant heat. Updated kitchen with family room & eating area. Giant Master suite with ensuite and walk in closet. Spare bedroom is on opposite end. Windows on 3 sides making this unit bright. Single garage. Beautiful complex and well maintained!
MLS®#R3003474 updated 1 week ago.
Houseful checked MLS® for data 1 week ago.
Home overview
Amenities / Utilities
- Heat source Hot water, radiant
- Sewer/ septic Public sewer, sanitary sewer, storm sewer
Exterior
- Construction materials
- Foundation
- Roof
- # parking spaces 1
- Parking desc
Interior
- # full baths 2
- # total bathrooms 2.0
- # of above grade bedrooms
- Appliances Washer/dryer, dishwasher, refrigerator, stove
Location
- Community Shopping nearby
- Area Bc
- Subdivision
- Water source Public
- Zoning description Mr-30
- Directions 353f9158bda80b0f7c640dae1cda0277
Overview
- Basement information None
- Building size 1630.0
- Mls® # R3003474
- Property sub type Townhouse
- Status Active
- Virtual tour
- Tax year 2024
Rooms Information
metric
- Primary bedroom 5.766m X 3.632m
Level: Main - Laundry 2.057m X 3.581m
Level: Main - Dining room 4.166m X 4.343m
Level: Main - Foyer 1.473m X 3.581m
Level: Main - Family room 3.556m X 3.175m
Level: Main - Kitchen 4.089m X 4.699m
Level: Main - Bedroom 3.581m X 3.759m
Level: Main - Living room 4.166m X 5.385m
Level: Main - Storage 1.118m X 2.032m
Level: Main
SOA_HOUSEKEEPING_ATTRS
- Listing type identifier Idx

Lock your rate with RBC pre-approval
Mortgage rate is for illustrative purposes only. Please check RBC.com/mortgages for the current mortgage rates
$-1,600
/ Month25 Years fixed, 20% down payment, % interest
$
$
$
%
$
%

Schedule a viewing
No obligation or purchase necessary, cancel at any time
Nearby Homes
Real estate & homes for sale nearby

