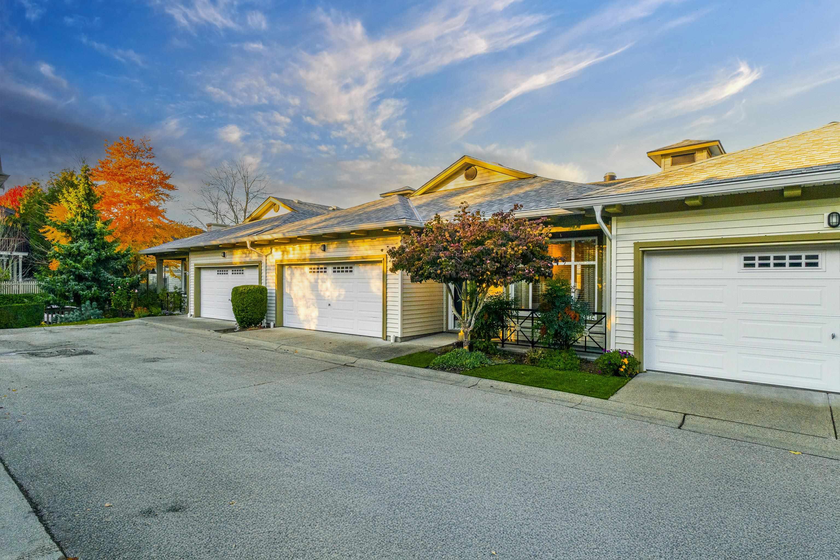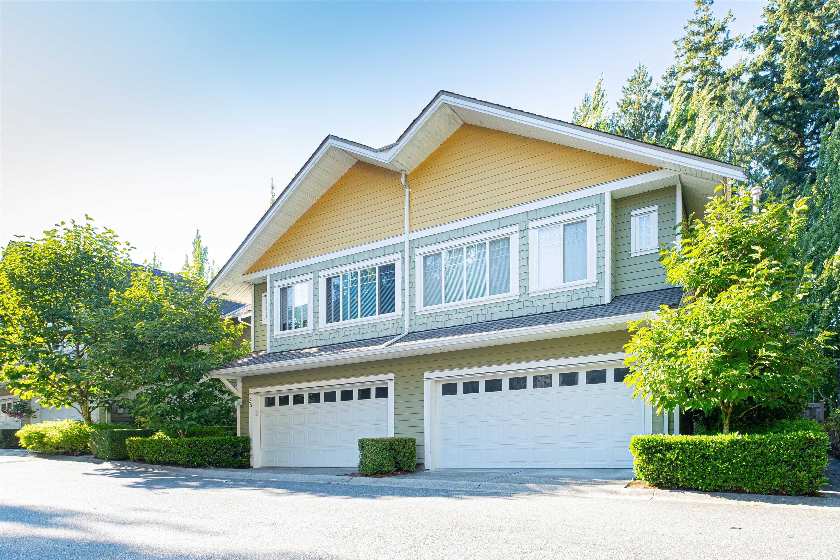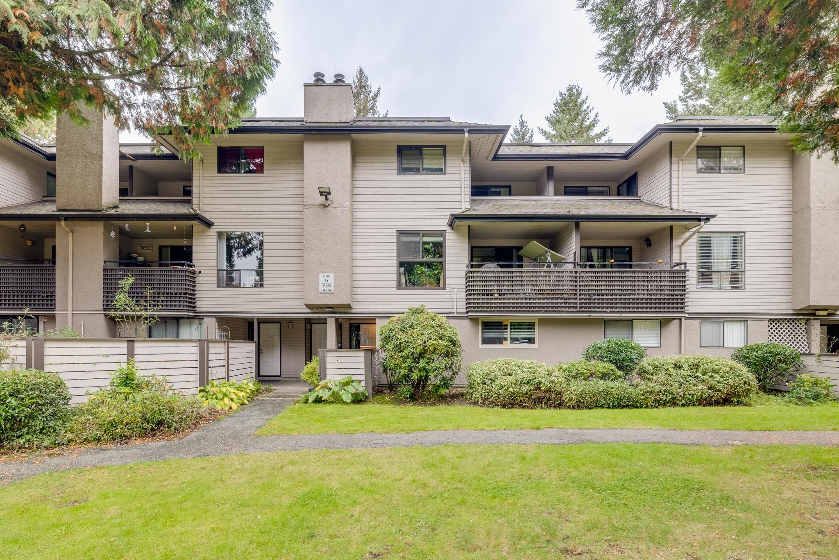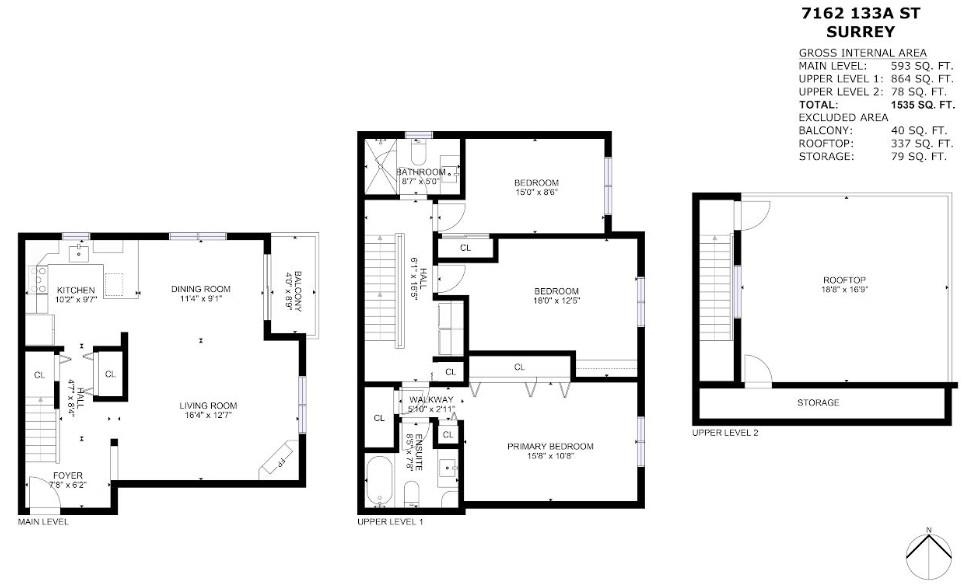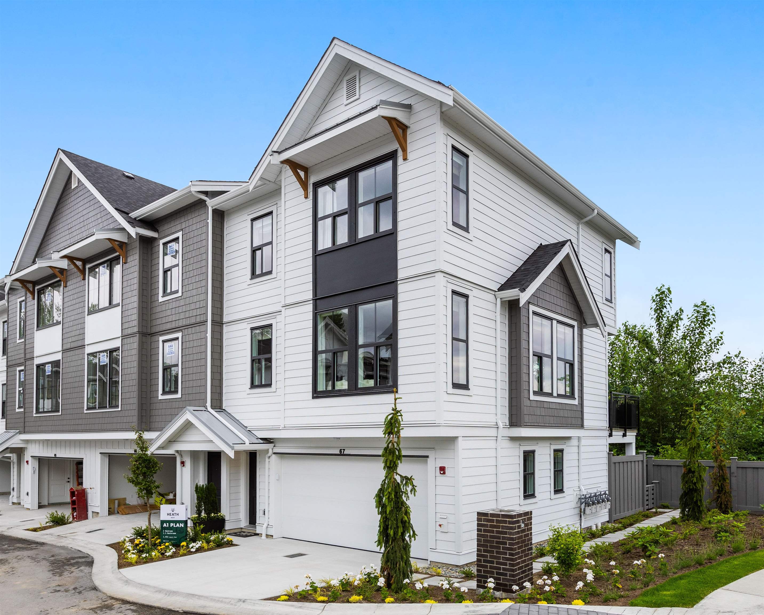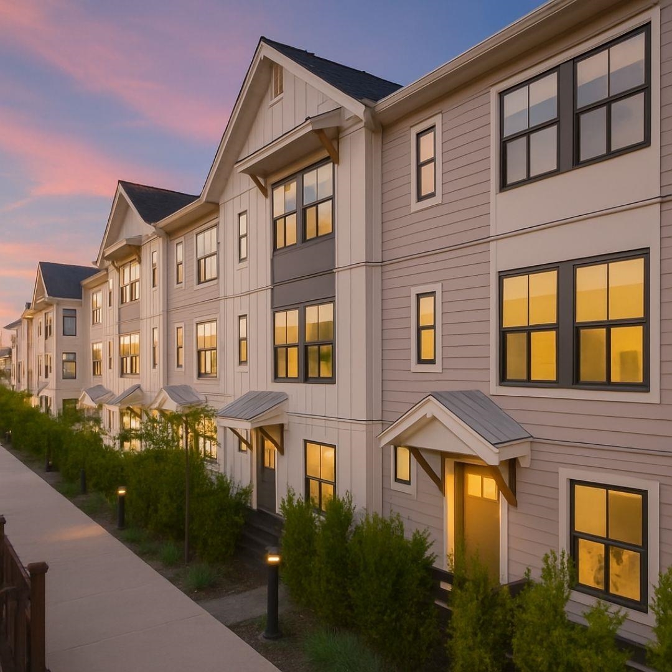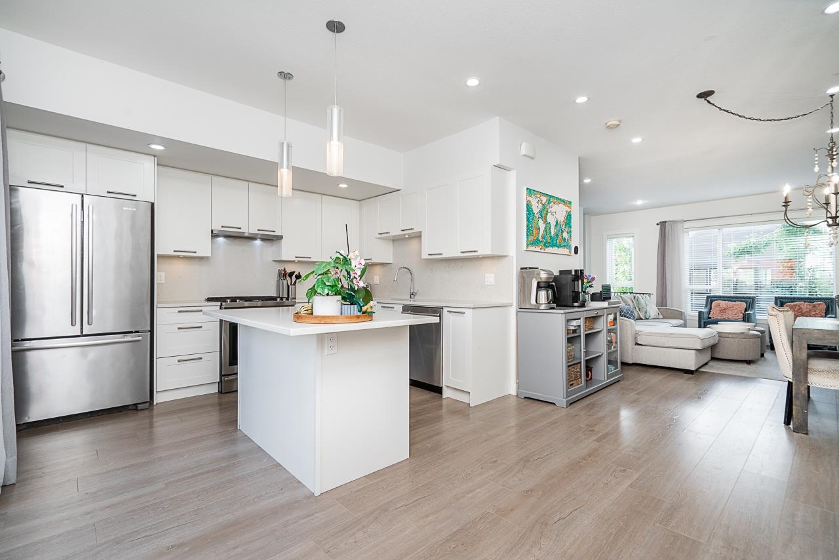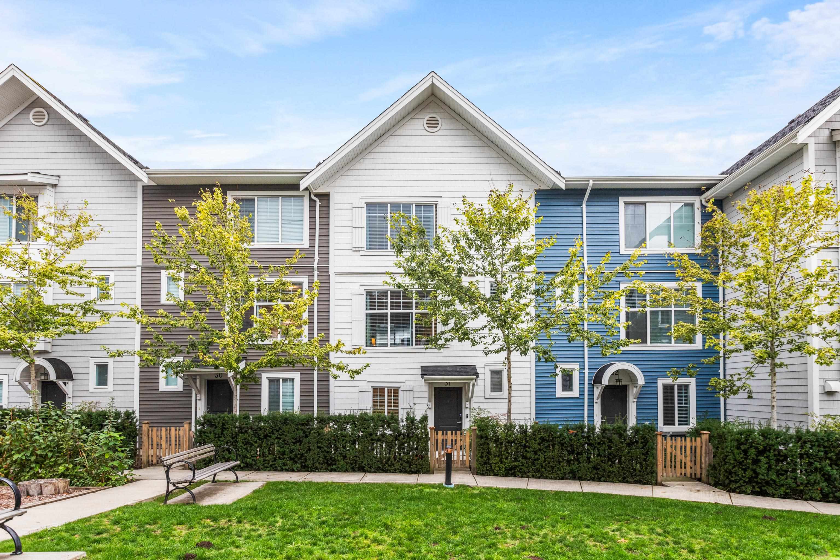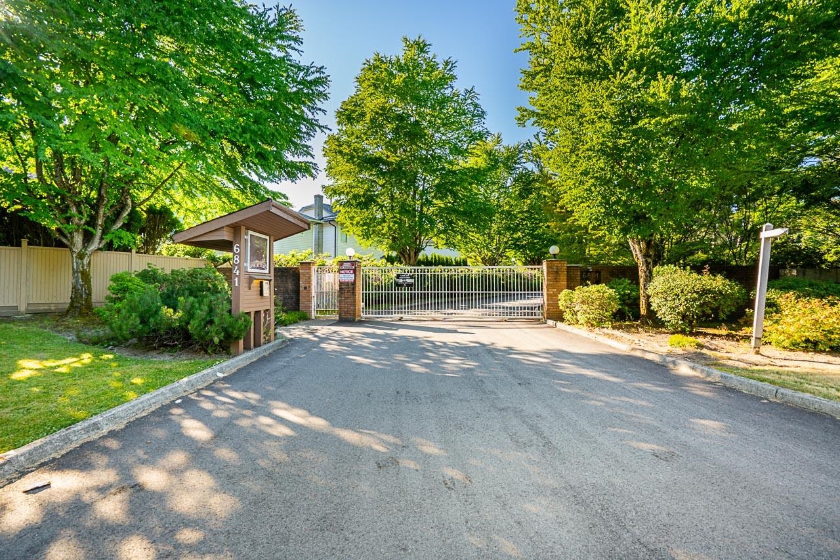Select your Favourite features
- Houseful
- BC
- Surrey
- North Cloverdale West
- 7177 179 Street #18
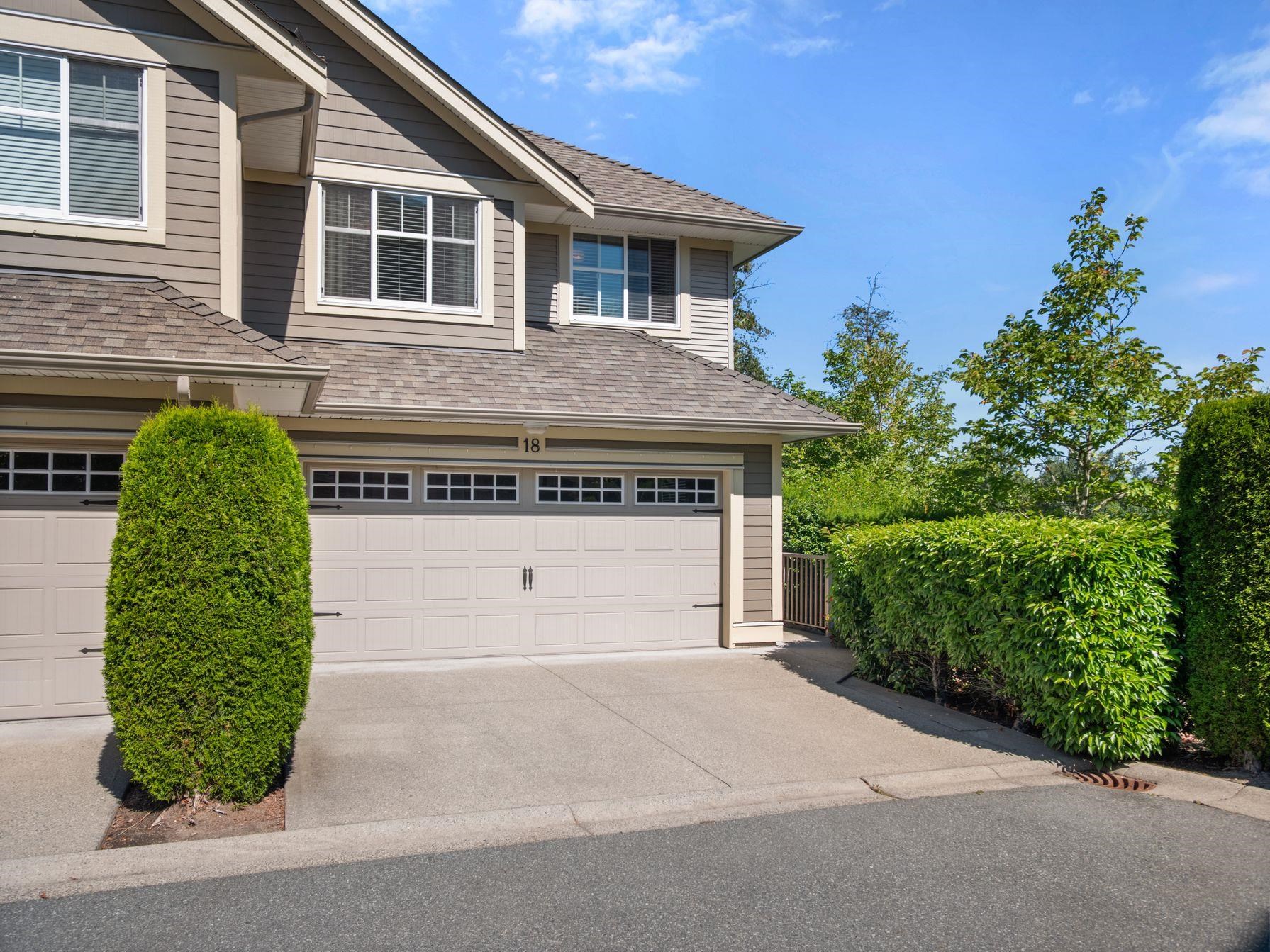
Highlights
Description
- Home value ($/Sqft)$501/Sqft
- Time on Houseful
- Property typeResidential
- Neighbourhood
- Median school Score
- Year built2011
- Mortgage payment
Welcome to Ebbens Crossing! This beautiful, like new, 3 level, open-layout townhouse boasts 3 large bedrooms and 3.5 bathrooms. Enjoy cooking in the large chef's kitchen and taking in the great views and sunsets. The primary bedroom is a true retreat with panoramic views, a spa-like ensuite and a large walk-in closet. The lower level is an entertainer's dream, featuring a fantastic large recreation room, a flexible office/den room, and a full bathroom. From the rec room, escape to the lovely private, spacious yard. Parking is easy with a generous attached double garage plus two more driveway spots. Don't miss this one! Open house Sunday October 26 - 2:00-4:00.
MLS®#R3061509 updated 2 hours ago.
Houseful checked MLS® for data 2 hours ago.
Home overview
Amenities / Utilities
- Heat source Baseboard, electric
- Sewer/ septic Public sewer, sanitary sewer, storm sewer
Exterior
- # total stories 3.0
- Construction materials
- Foundation
- Roof
- # parking spaces 4
- Parking desc
Interior
- # full baths 3
- # half baths 1
- # total bathrooms 4.0
- # of above grade bedrooms
Location
- Area Bc
- Subdivision
- View Yes
- Water source Public
- Zoning description Cdz
- Directions 9dcf9de148bbb01654202ea1bf6e6e04
Overview
- Basement information Full
- Building size 2252.0
- Mls® # R3061509
- Property sub type Townhouse
- Status Active
- Tax year 2025
Rooms Information
metric
- Recreation room 4.547m X 7.29m
- Flex room 2.54m X 3.2m
- Bedroom 2.743m X 5.232m
Level: Above - Laundry 1.473m X 1.88m
Level: Above - Walk-in closet 2.083m X 3.327m
Level: Above - Bedroom 2.946m X 3.505m
Level: Above - Primary bedroom 4.191m X 4.394m
Level: Above - Living room 3.886m X 3.912m
Level: Main - Foyer 3.226m X 4.801m
Level: Main - Kitchen 3.353m X 4.547m
Level: Main - Dining room 2.21m X 3.302m
Level: Main
SOA_HOUSEKEEPING_ATTRS
- Listing type identifier Idx

Lock your rate with RBC pre-approval
Mortgage rate is for illustrative purposes only. Please check RBC.com/mortgages for the current mortgage rates
$-3,011
/ Month25 Years fixed, 20% down payment, % interest
$
$
$
%
$
%

Schedule a viewing
No obligation or purchase necessary, cancel at any time
Nearby Homes
Real estate & homes for sale nearby

