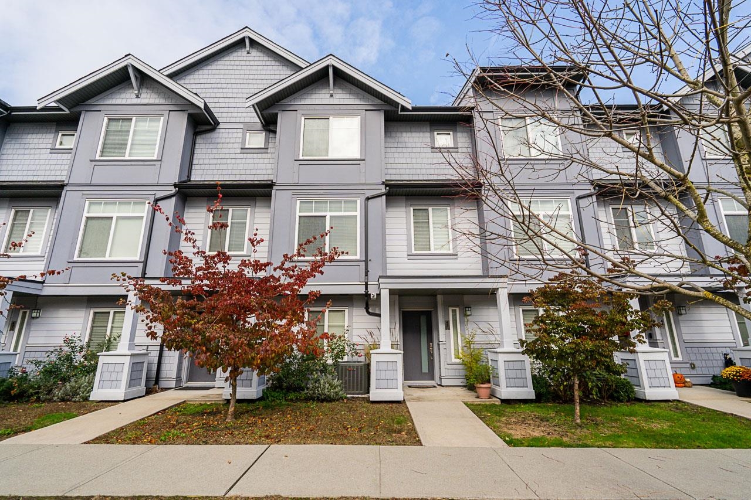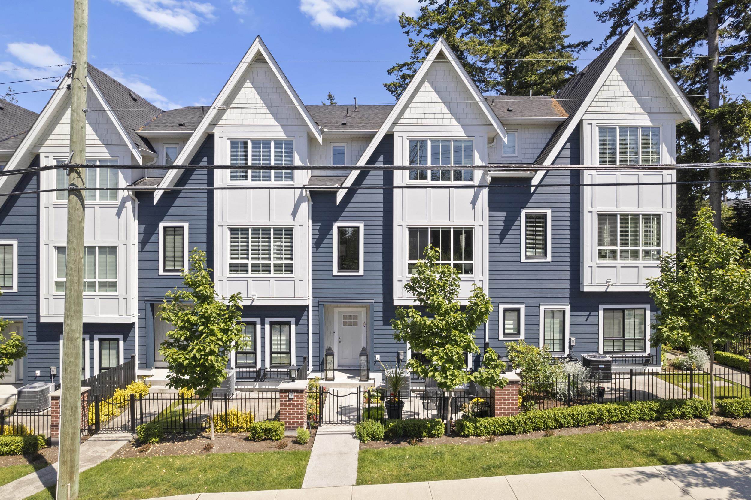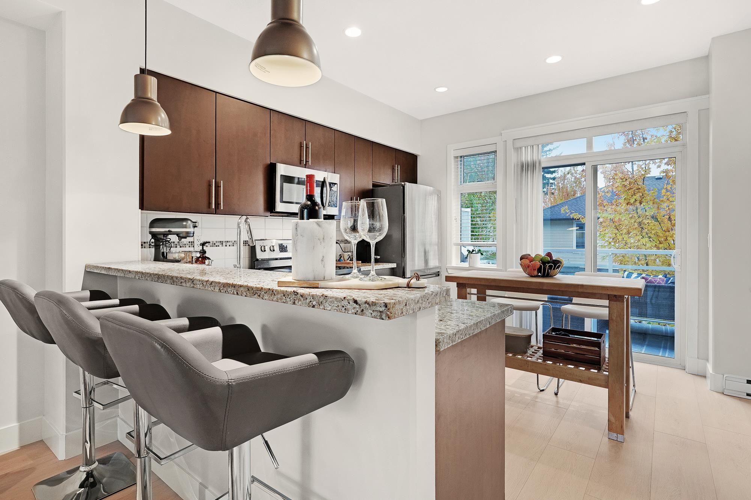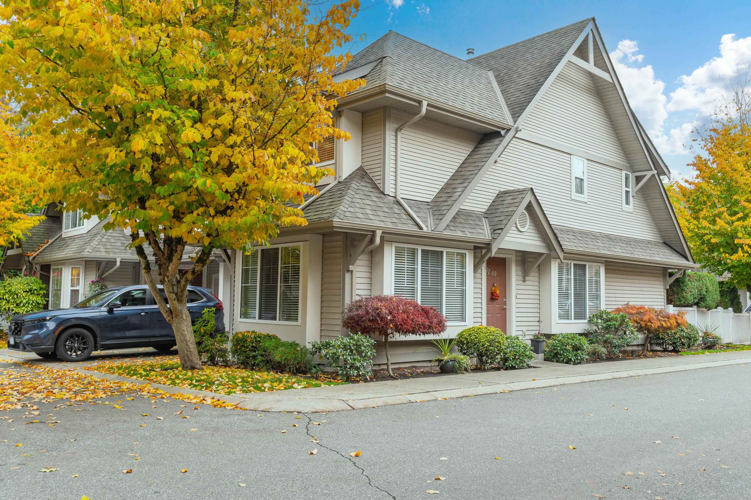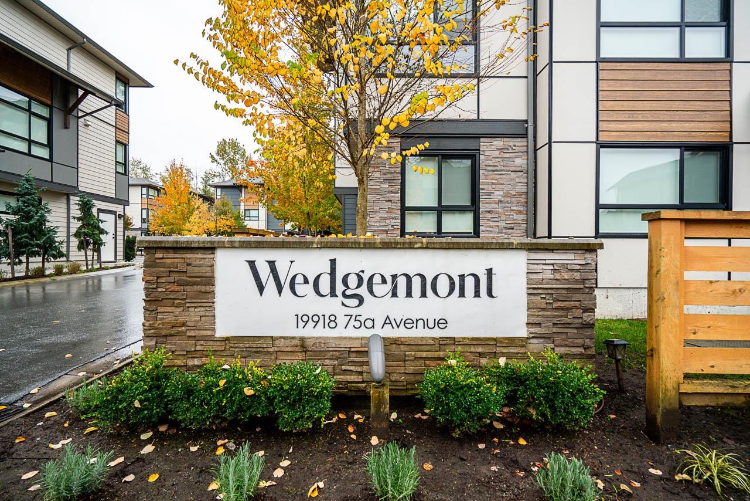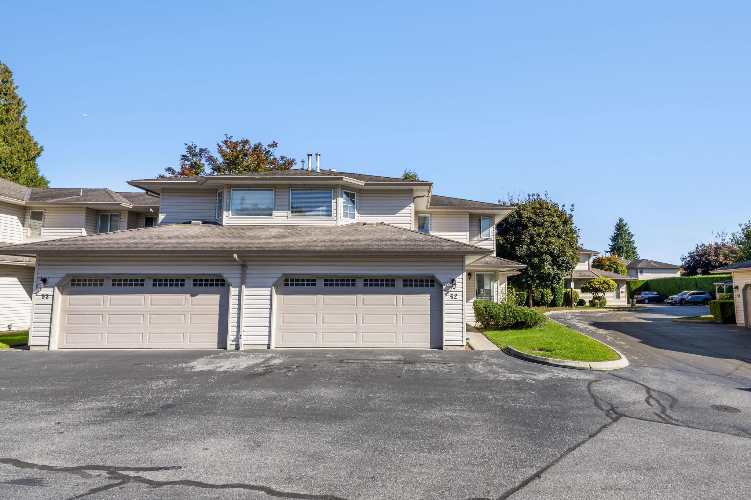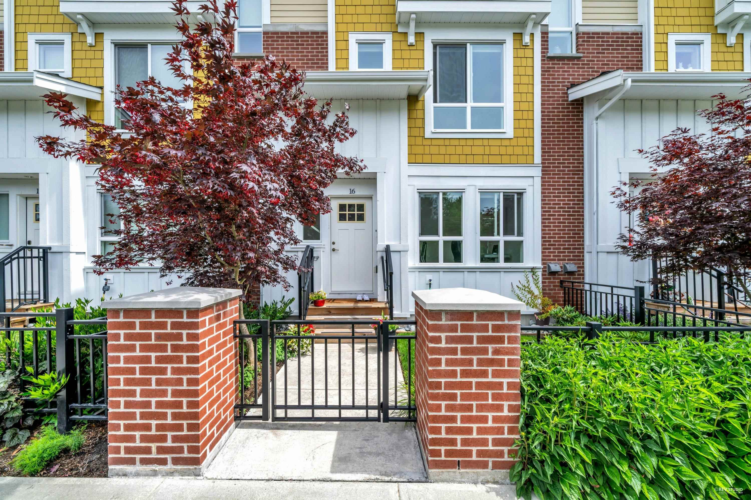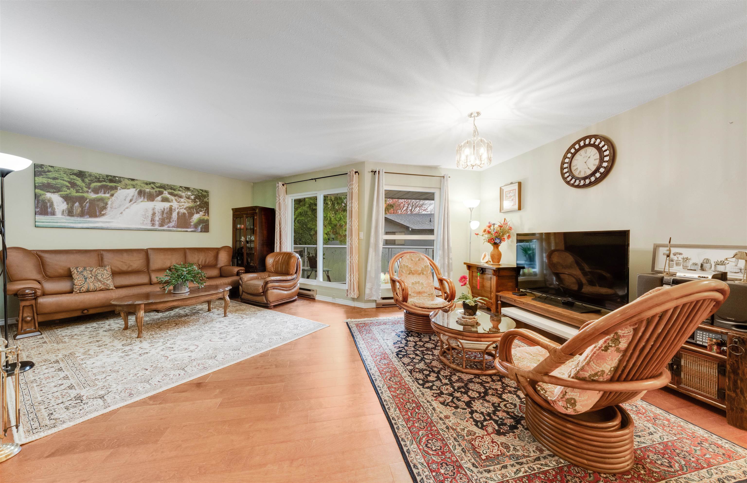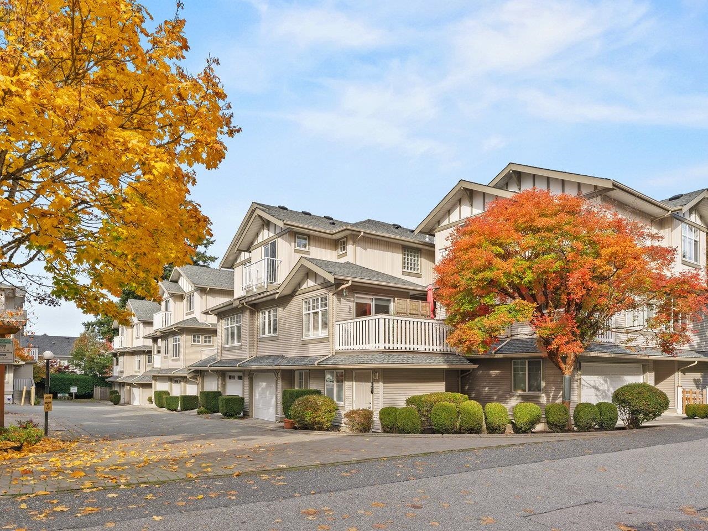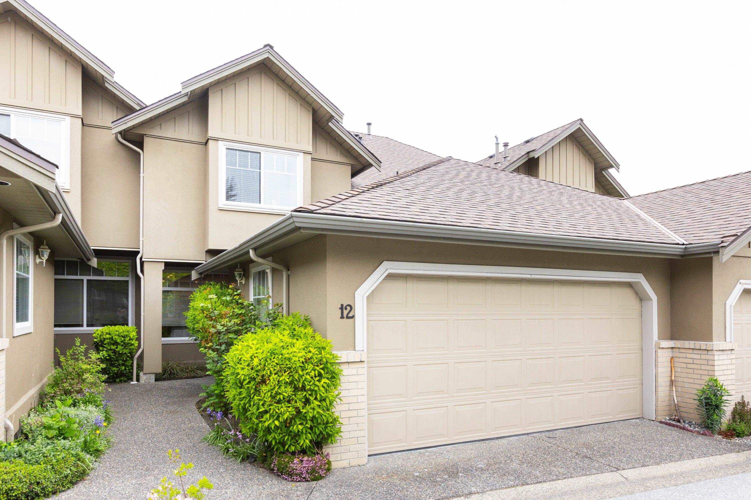Select your Favourite features
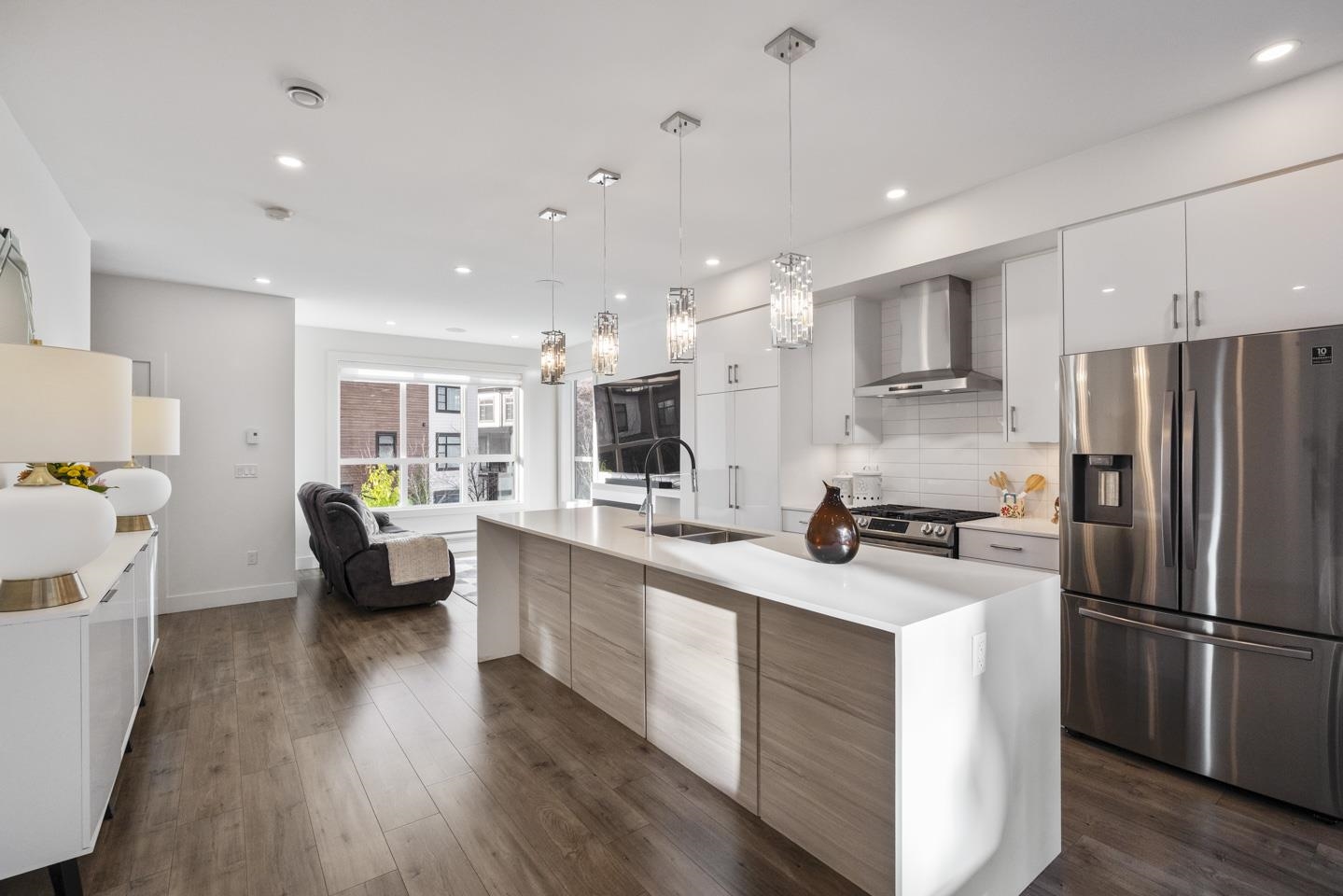
Highlights
Description
- Home value ($/Sqft)$521/Sqft
- Time on Houseful
- Property typeResidential
- Style3 storey
- Neighbourhood
- CommunityShopping Nearby
- Median school Score
- Year built2021
- Mortgage payment
Say hello to your slice of paradise at Aloha Estates! This bright corner unit brings the vibes with 3 bedrooms + a flex, soaring vaulted ceilings, and every upgrade the developer offered. Tucked away from the road for peace and quiet, yet steps to parks, schools, shops, and the future SkyTrain. The open-concept main floor is flooded with light—perfect for cooking, chilling, or entertaining. Downstairs flex space? Use it as a home office, guest room, or creative zone. Built-in speakers, smart security, custom laundry upgrades, and extra garage storage make daily life a breeze. This one checks every box—and then some. With the future SkyTrain nearby, this is your chance to own a peaceful, connected, move-in-ready gem. Come feel the Aloha energy for yourself!
MLS®#R3064211 updated 7 hours ago.
Houseful checked MLS® for data 7 hours ago.
Home overview
Amenities / Utilities
- Heat source Baseboard, electric
- Sewer/ septic Public sewer
Exterior
- Construction materials
- Foundation
- Roof
- # parking spaces 2
- Parking desc
Interior
- # full baths 3
- # half baths 1
- # total bathrooms 4.0
- # of above grade bedrooms
- Appliances Washer/dryer, dishwasher, refrigerator, stove
Location
- Community Shopping nearby
- Area Bc
- Water source Public
- Zoning description Cd
Overview
- Basement information None
- Building size 1783.0
- Mls® # R3064211
- Property sub type Townhouse
- Status Active
- Tax year 2025
Rooms Information
metric
- Office 5.08m X 5.41m
- Bedroom 4.699m X 2.464m
Level: Above - Walk-in closet 2.362m X 1.473m
Level: Above - Primary bedroom 5.867m X 3.835m
Level: Above - Bedroom 4.089m X 2.845m
Level: Above - Family room 4.547m X 2.845m
Level: Main - Kitchen 3.48m X 5.41m
Level: Main - Living room 3.683m X 4.293m
Level: Main - Dining room 3.708m X 2.565m
Level: Main
SOA_HOUSEKEEPING_ATTRS
- Listing type identifier Idx

Lock your rate with RBC pre-approval
Mortgage rate is for illustrative purposes only. Please check RBC.com/mortgages for the current mortgage rates
$-2,477
/ Month25 Years fixed, 20% down payment, % interest
$
$
$
%
$
%

Schedule a viewing
No obligation or purchase necessary, cancel at any time
Nearby Homes
Real estate & homes for sale nearby

