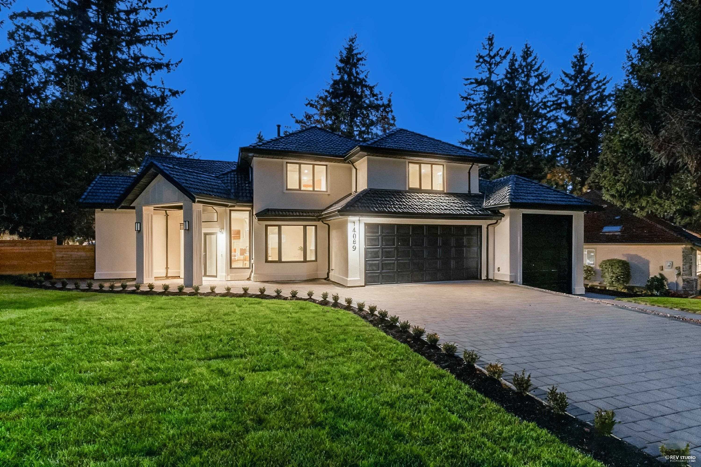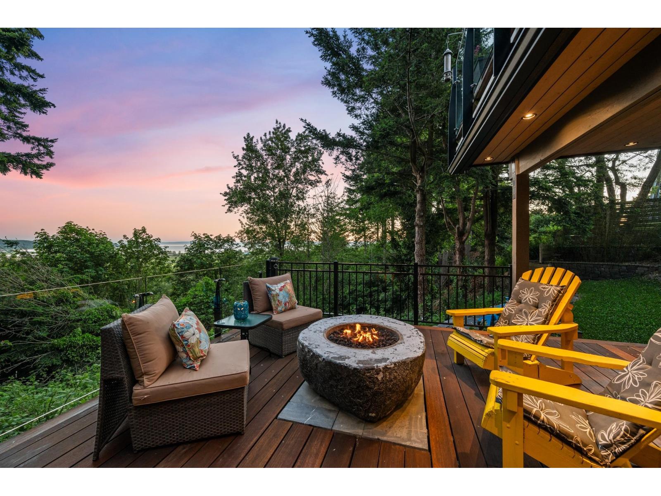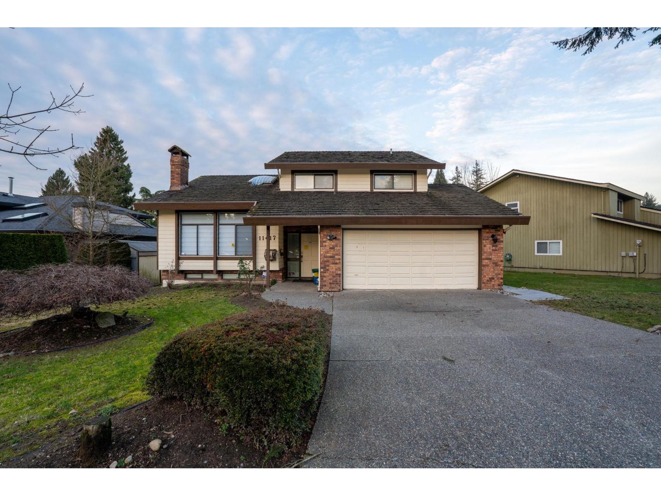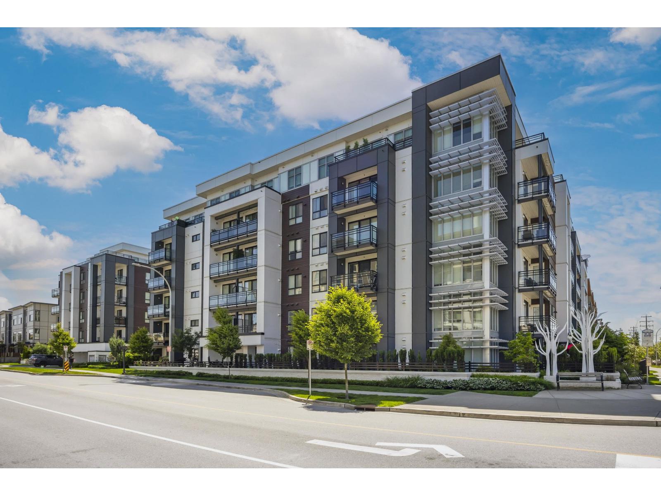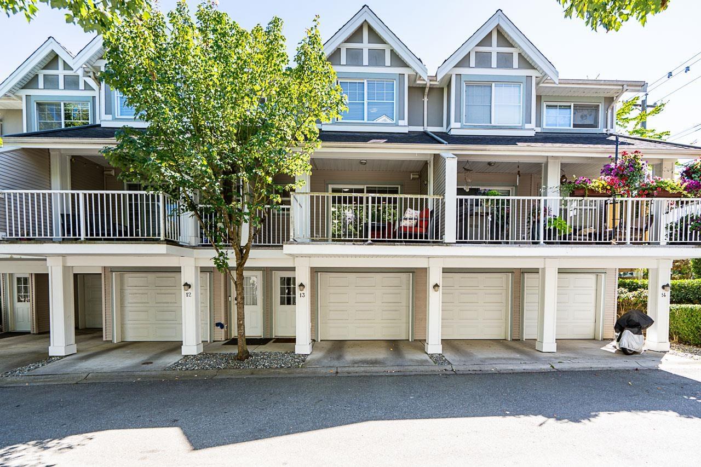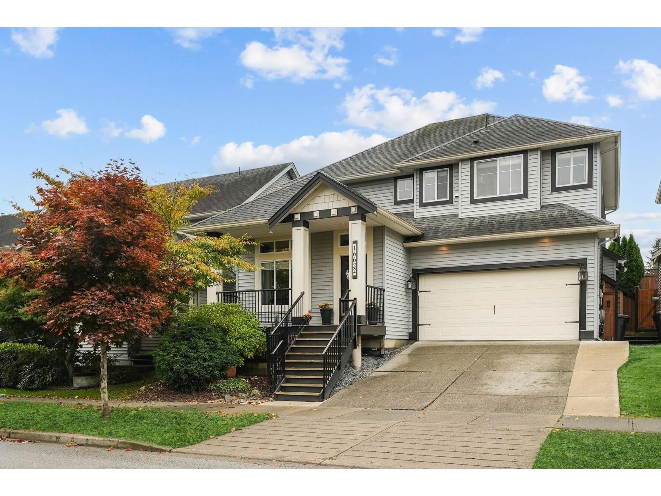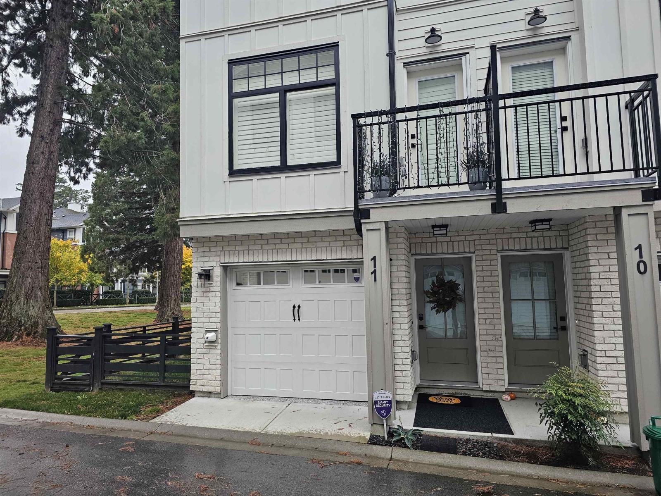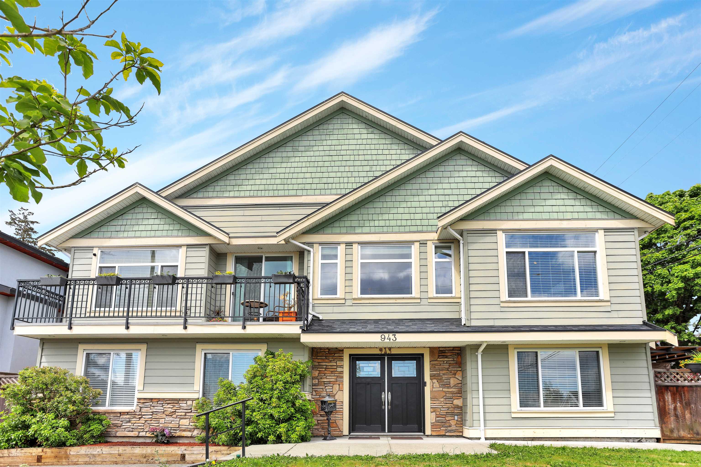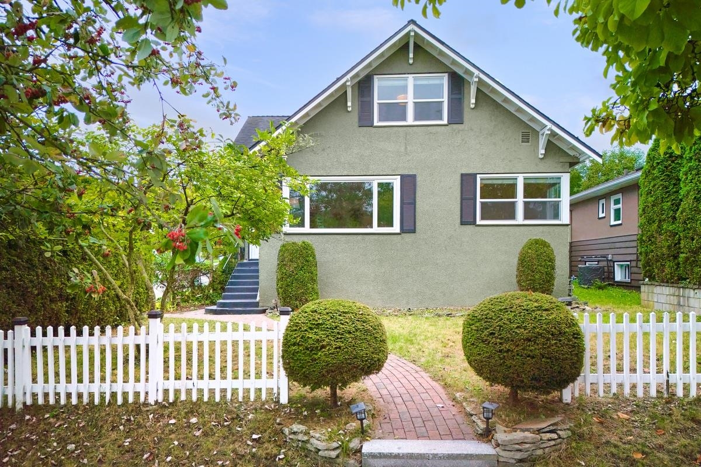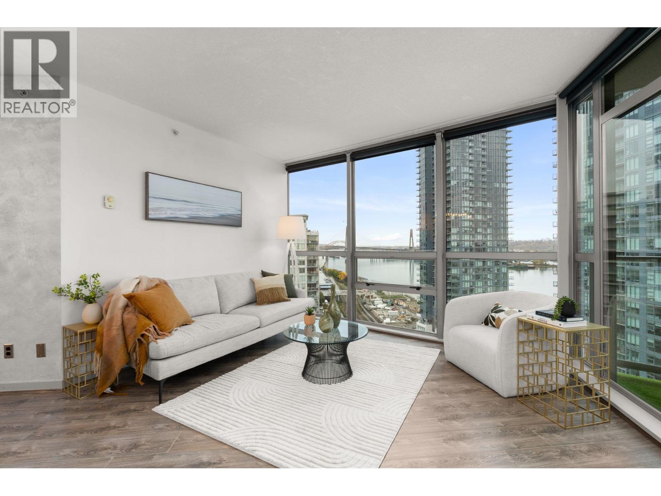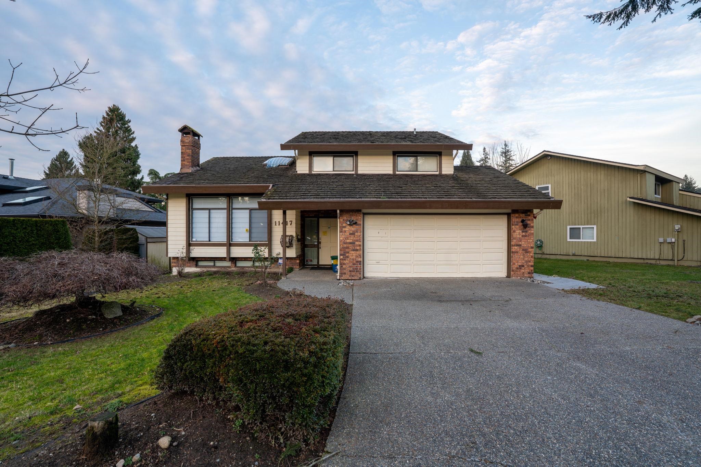Select your Favourite features
- Houseful
- BC
- Surrey
- East Newton South
- 71a Avenue

Highlights
Description
- Home value ($/Sqft)$437/Sqft
- Time on Houseful
- Property typeResidential
- Neighbourhood
- CommunityIndependent Living
- Median school Score
- Year built2008
- Mortgage payment
Welcome to this MINT CONDITION, WELL-KEPT 2 STOREY + BASEMENT HOME w/ mortgage helper, in the heart of East Newton, with easy access to parks, schools, transit and shopping. Step inside your home and be embraced by the epitome of luxury. The spacious custom design high end kitchen is well equipped for all your cooking desires! Built in 2008, thoughtfully designed layout provides all that is required to enjoy your humble abode! Upstairs offers 4 spacious bedrooms and 2 well appointed bathrooms. Main floor also offers one bedroom. Situated below is a huge rec-room with a full bath for quiet study/work time or family gatherings. A well kept home showing pride of ownership. Call to book your private showing today!
MLS®#R3061196 updated 10 hours ago.
Houseful checked MLS® for data 10 hours ago.
Home overview
Amenities / Utilities
- Heat source Radiant
- Sewer/ septic Public sewer, sanitary sewer
Exterior
- Construction materials
- Foundation
- Roof
- Parking desc
Interior
- # full baths 5
- # half baths 1
- # total bathrooms 6.0
- # of above grade bedrooms
- Appliances Washer/dryer, dishwasher, refrigerator, stove
Location
- Community Independent living
- Area Bc
- View No
- Water source Public
- Zoning description Rf-12
Lot/ Land Details
- Lot dimensions 3462.0
Overview
- Lot size (acres) 0.08
- Basement information Finished
- Building size 3652.0
- Mls® # R3061196
- Property sub type Single family residence
- Status Active
- Virtual tour
- Tax year 2025
Rooms Information
metric
- Recreation room 5.004m X 3.378m
- Bedroom 3.734m X 3.302m
- Kitchen 3.327m X 2.438m
- Bedroom 3.327m X 3.226m
- Patio 2.997m X 4.724m
- Storage 3.607m X 2.54m
- Living room 3.937m X 4.978m
- Primary bedroom 4.775m X 4.039m
Level: Above - Walk-in closet 1.473m X 0.965m
Level: Above - Bedroom 4.343m X 3.175m
Level: Above - Bedroom 3.505m X 3.531m
Level: Above - Walk-in closet 1.118m X 2.819m
Level: Above - Bedroom 3.327m X 3.251m
Level: Above - Family room 4.191m X 4.953m
Level: Main - Bedroom 3.683m X 3.531m
Level: Main - Porch (enclosed) 2.134m X 3.759m
Level: Main - Foyer 1.93m X 3.734m
Level: Main - Dining room 3.2m X 3.886m
Level: Main - Living room 3.302m X 3.378m
Level: Main - Pantry 1.194m X 1.753m
Level: Main - Kitchen 4.267m X 5.766m
Level: Main
SOA_HOUSEKEEPING_ATTRS
- Listing type identifier Idx

Lock your rate with RBC pre-approval
Mortgage rate is for illustrative purposes only. Please check RBC.com/mortgages for the current mortgage rates
$-4,253
/ Month25 Years fixed, 20% down payment, % interest
$
$
$
%
$
%
Schedule a viewing
No obligation or purchase necessary, cancel at any time
Nearby Homes
Real estate & homes for sale nearby

