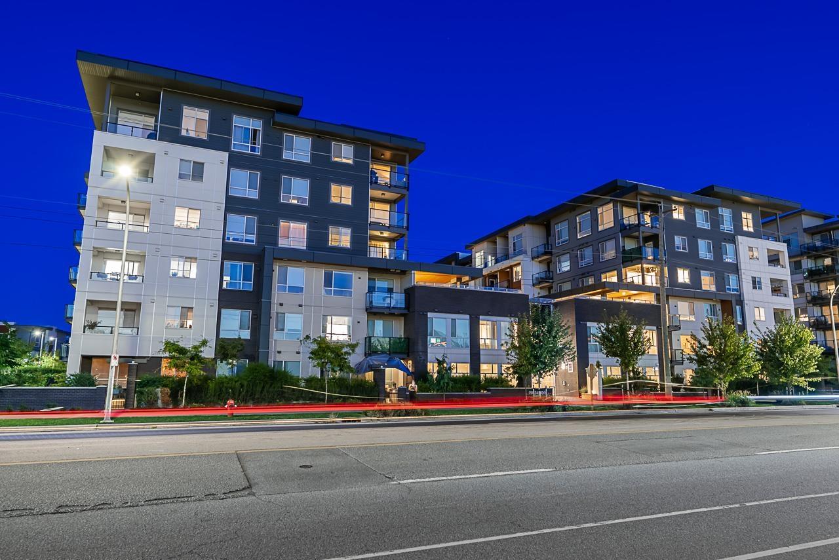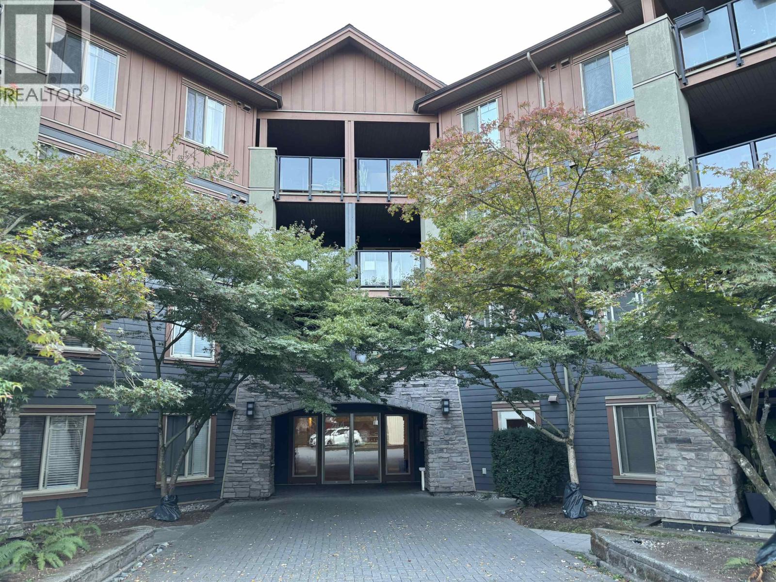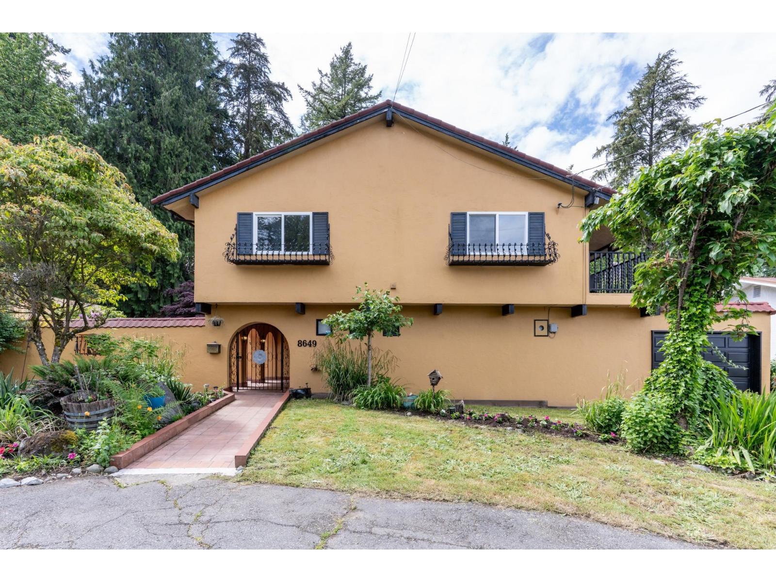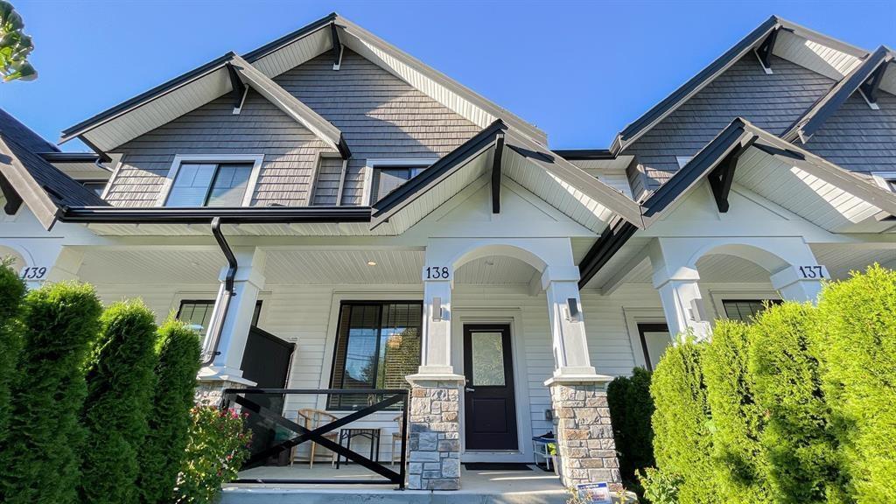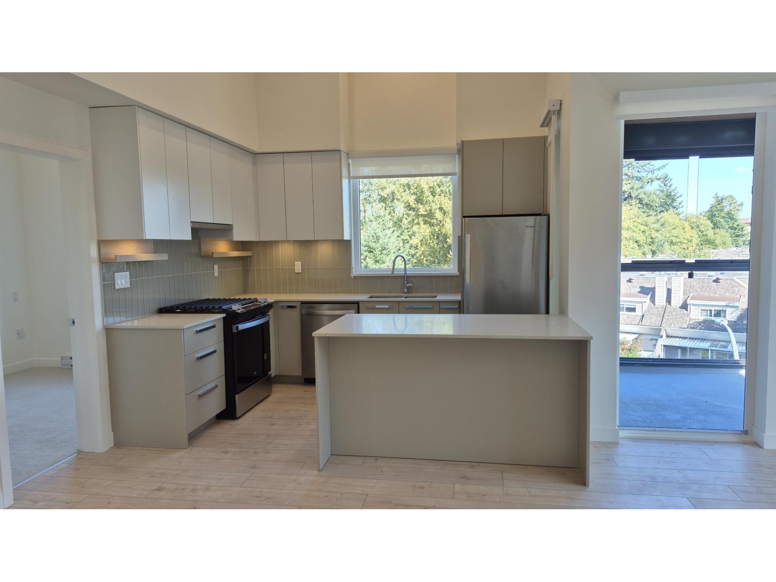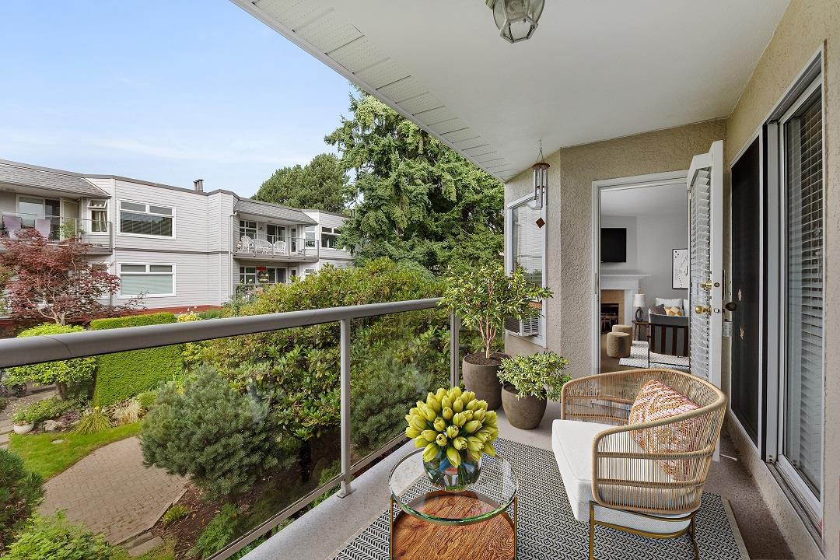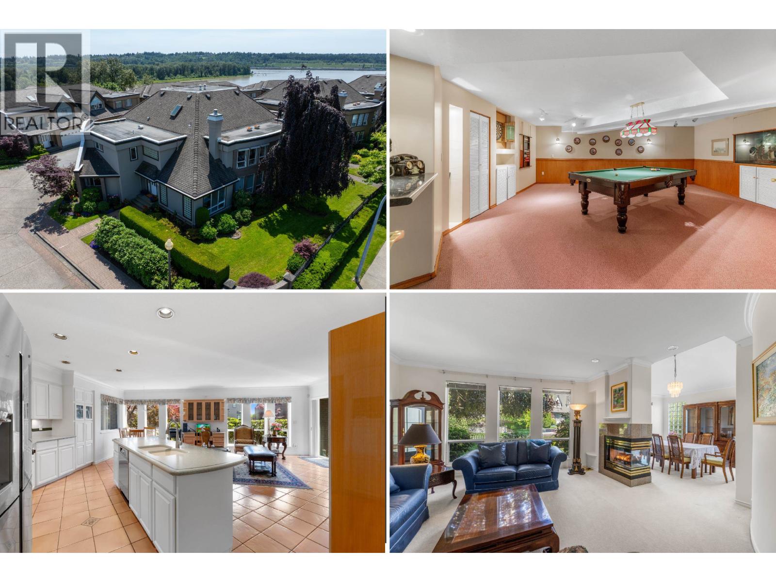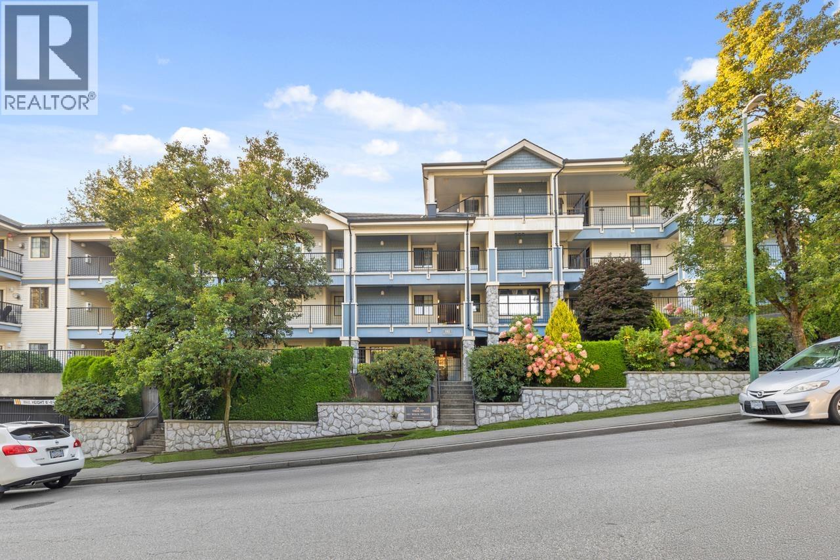- Houseful
- BC
- Surrey
- East Newton South
- 72 Avenue
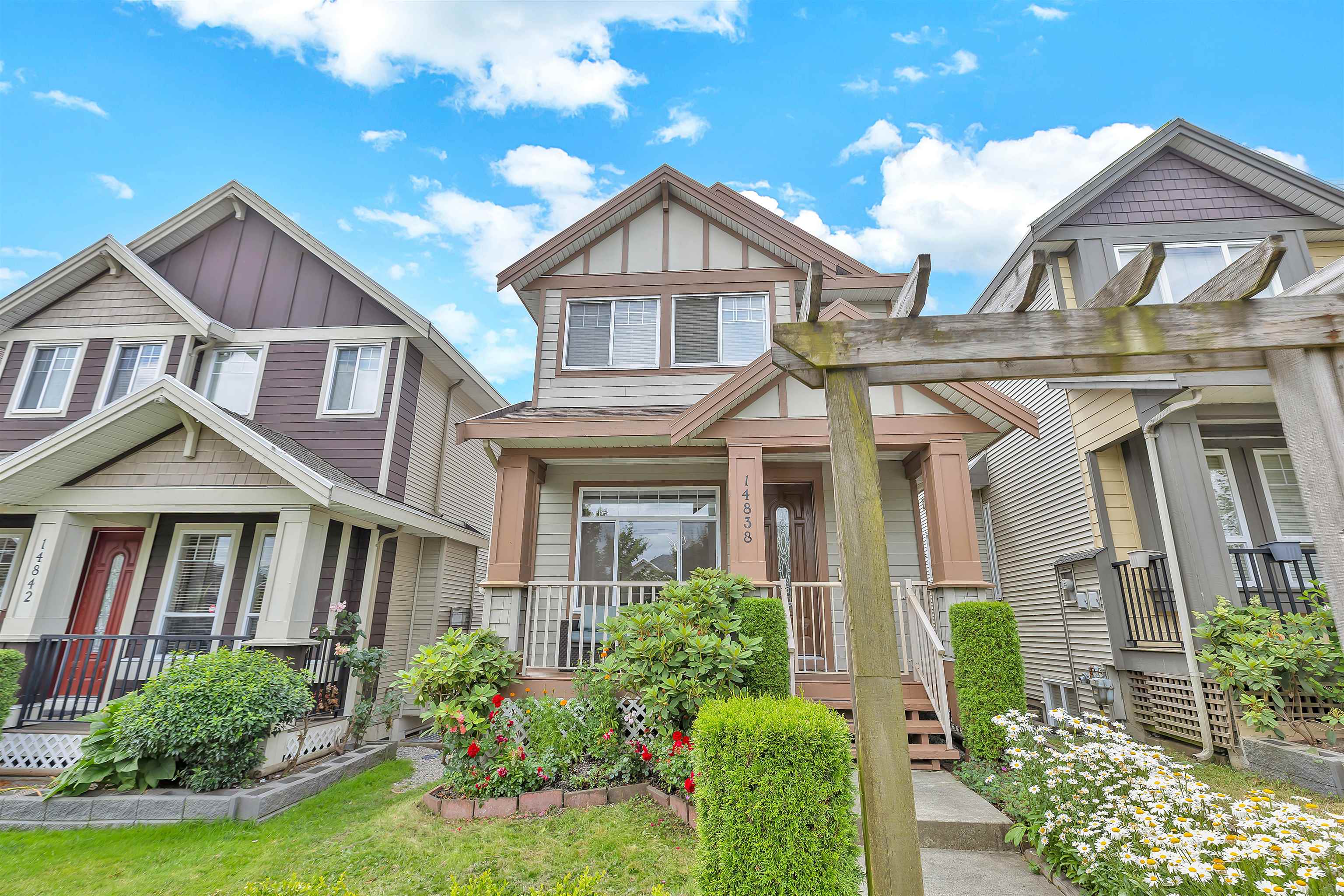
Highlights
Description
- Home value ($/Sqft)$596/Sqft
- Time on Houseful
- Property typeResidential
- Neighbourhood
- CommunityShopping Nearby
- Median school Score
- Year built2010
- Mortgage payment
Welcome to this sunning 5-bedroom, 4-bath detached home in East Newton! With 2100 Sqft of living space, this property has been substantially renovated to perfection. Located near T.E Scott elementary school, bus, and local amenities, it's the perfect spot for families. The brand-new kitchen boasts a modern design, feeling spacious and inviting. Renovated bathrooms have a clean, minimalist look, with the master bathroom featuring a sleek walk-in shower. Additional lighting and shelving in the stairways and living room create a warm and welcoming ambiance, while the fireplace adds a touch of luxury to the living area. Two bedroom one bathroom suite with separate entrance can be used as a mortgage helper. Fresh paint in the garage with new lighting, as well as the exterior motion sensor light
Home overview
- Heat source Baseboard, natural gas
- Sewer/ septic Public sewer
- Construction materials
- Foundation
- Roof
- Fencing Fenced
- # parking spaces 2
- Parking desc
- # full baths 3
- # half baths 1
- # total bathrooms 4.0
- # of above grade bedrooms
- Appliances Washer/dryer, dishwasher, refrigerator, stove, microwave
- Community Shopping nearby
- Area Bc
- Water source Public
- Zoning description R5
- Directions 1f19ea0cb8e9da5057d3a61172cfec05
- Lot dimensions 2648.0
- Lot size (acres) 0.06
- Basement information Finished, exterior entry
- Building size 2182.0
- Mls® # R3040529
- Property sub type Single family residence
- Status Active
- Tax year 2024
- Bedroom 2.54m X 2.718m
- Bedroom 3.277m X 3.81m
- Living room 3.861m X 4.826m
- Walk-in closet 1.194m X 2.388m
Level: Above - Bedroom 3.073m X 3.505m
Level: Above - Primary bedroom 3.531m X 3.531m
Level: Above - Bedroom 3.023m X 3.023m
Level: Above - Dining room 2.54m X 3.785m
Level: Main - Family room 3.912m X 2.591m
Level: Main - Living room 3.658m X 3.378m
Level: Main - Kitchen 5.537m X 2.515m
Level: Main
- Listing type identifier Idx

$-3,467
/ Month

