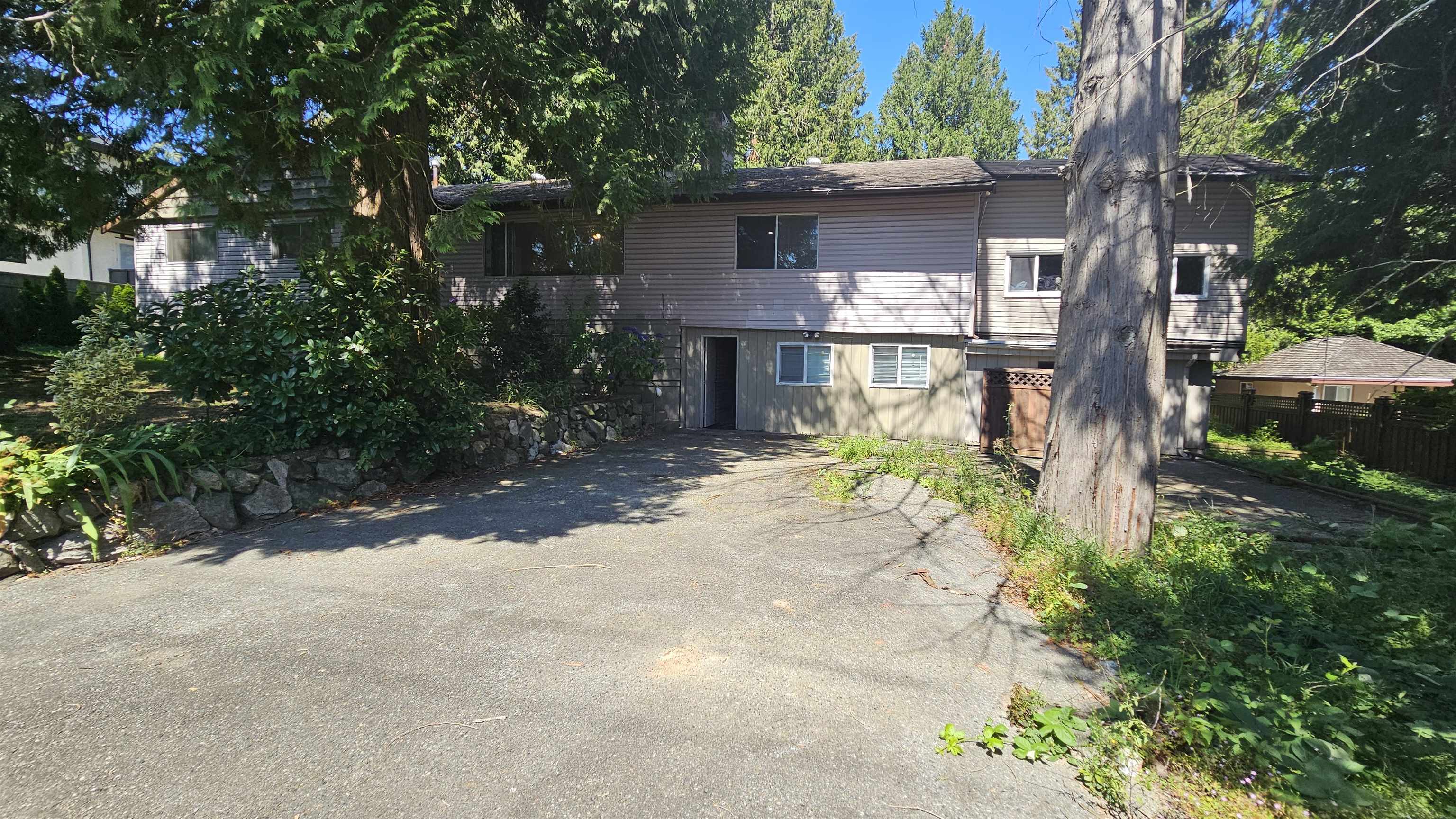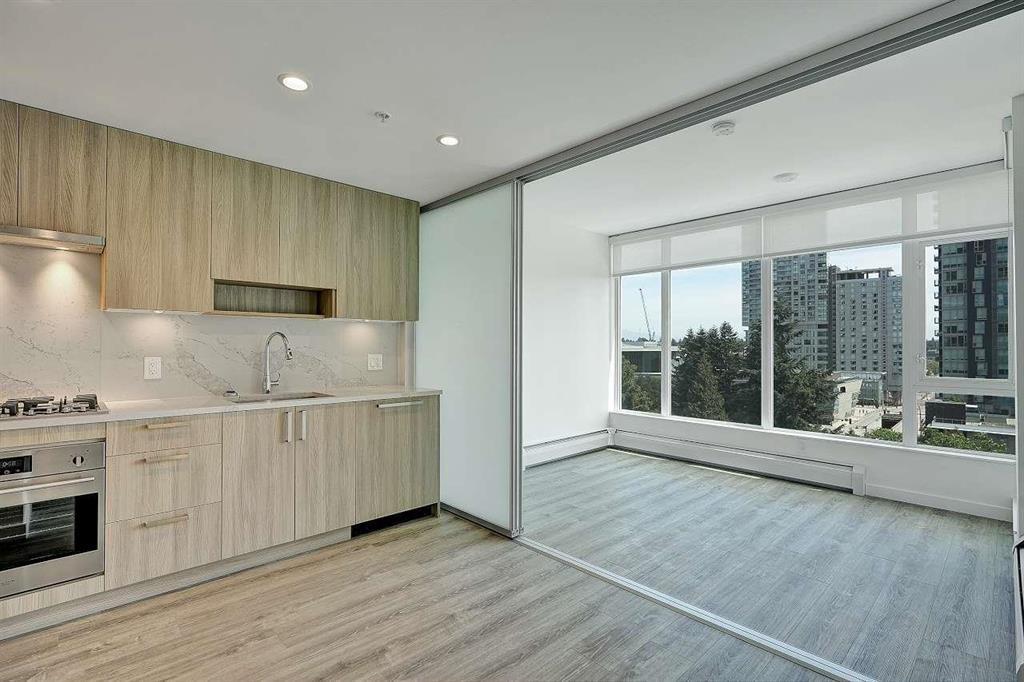Select your Favourite features

Highlights
Description
- Home value ($/Sqft)$496/Sqft
- Time on Houseful
- Property typeResidential
- StyleBasement entry
- Median school Score
- Mortgage payment
POTENTIAL SUBDIVISON ALERT!!!! 20,342 Sq Ft LOT with over 3,600 sqft home! EXCELLENT property for FIRST TIME HOME BUYER, INVESTOR, or DEVELOPER! This Beautiful 7 bed 3 bath home is located in the heart of East Newton Surrey! There is a large 2 bedroom fully finished MORTGAGE HELPER as well as a very large detached office for you to run your business! Potential for a beauty salon or even a day care! Very large storage room! Close to all your local shopping, restaurants, parks, schools and public transportation. This home features large living spaces throughout the home with a very functional layout! This large lot has ample amount of parking for all size vehicles including trucks or limos! The private setting gives you a serene feeling of peace and quiet. THIS IS A MUST SEE! CALL TODAY!
MLS®#R3001971 updated 5 months ago.
Houseful checked MLS® for data 5 months ago.
Home overview
Amenities / Utilities
- Heat source Electric, forced air, natural gas
- Sewer/ septic Public sewer
Exterior
- Construction materials
- Foundation
- Roof
- Fencing Fenced
- # parking spaces 10
- Parking desc
Interior
- # full baths 3
- # total bathrooms 3.0
- # of above grade bedrooms
- Appliances Washer/dryer, dishwasher, refrigerator, cooktop
Location
- Area Bc
- View No
- Water source Public
- Zoning description Res
Lot/ Land Details
- Lot dimensions 20342.0
Overview
- Lot size (acres) 0.47
- Basement information Full, finished, exterior entry
- Building size 3624.0
- Mls® # R3001971
- Property sub type Single family residence
- Status Active
- Virtual tour
- Tax year 2024
Rooms Information
metric
- Storage 6.096m X 6.096m
- Bedroom 3.048m X 3.048m
- Office 4.572m X 6.096m
- Living room 3.962m X 5.791m
Level: Basement - Kitchen 3.048m X 3.962m
Level: Basement - Bedroom 3.353m X 3.353m
Level: Basement - Bedroom 2.743m X 3.048m
Level: Basement - Primary bedroom 5.791m X 7.315m
Level: Main - Kitchen 2.438m X 3.048m
Level: Main - Living room 3.962m X 5.791m
Level: Main - Dining room 3.048m X 3.048m
Level: Main - Bedroom 2.743m X 3.658m
Level: Main - Bedroom 3.048m X 3.353m
Level: Main - Bedroom 3.658m X 3.658m
Level: Main - Solarium 1.524m X 3.048m
Level: Main - Recreation room 4.572m X 6.096m
Level: Main - Eating area 2.134m X 3.048m
Level: Main
SOA_HOUSEKEEPING_ATTRS
- Listing type identifier Idx

Lock your rate with RBC pre-approval
Mortgage rate is for illustrative purposes only. Please check RBC.com/mortgages for the current mortgage rates
$-4,797
/ Month25 Years fixed, 20% down payment, % interest
$
$
$
%
$
%

Schedule a viewing
No obligation or purchase necessary, cancel at any time
Nearby Homes
Real estate & homes for sale nearby












