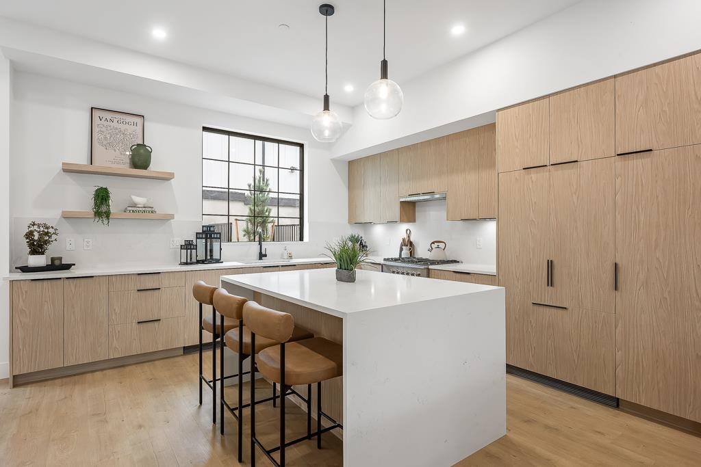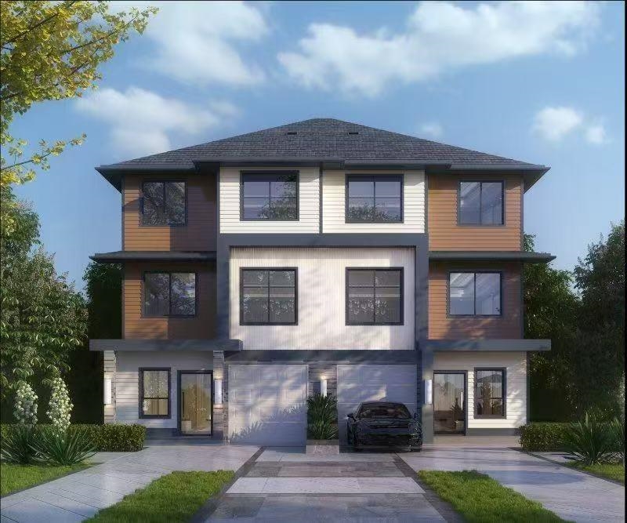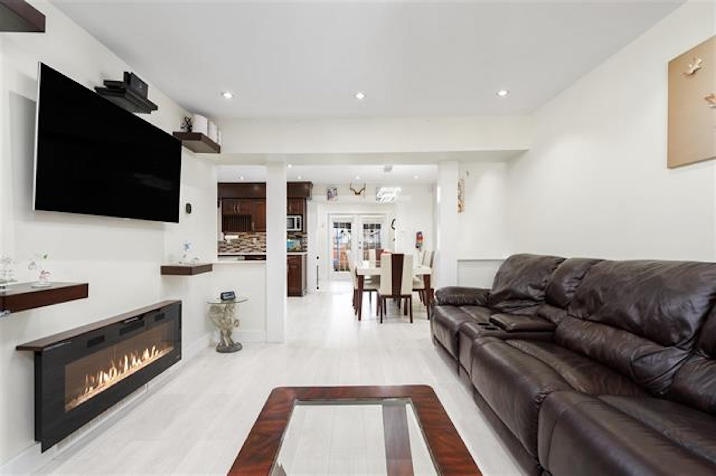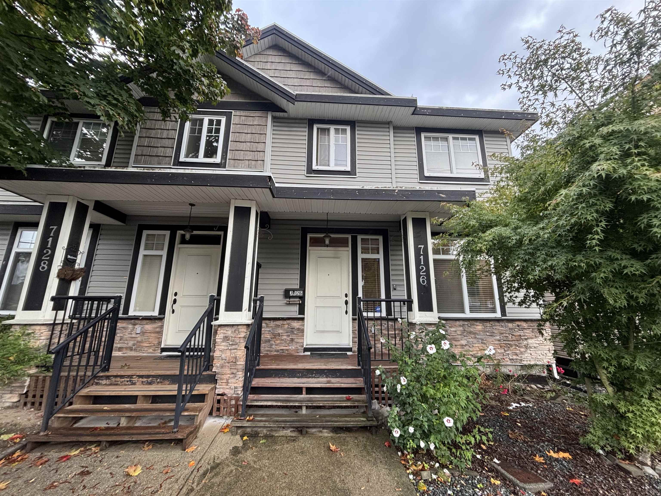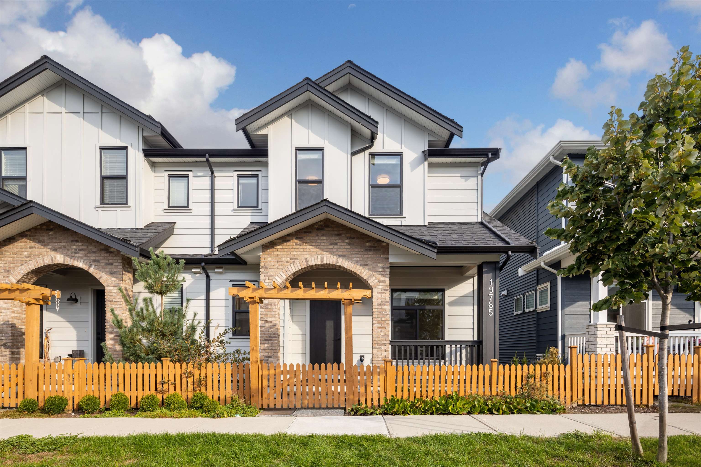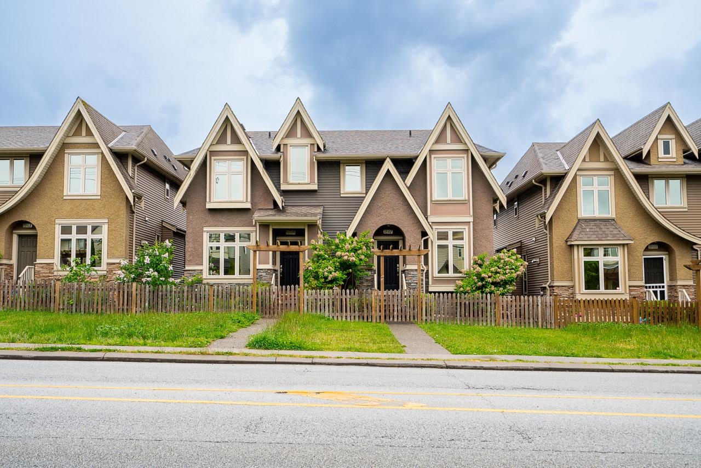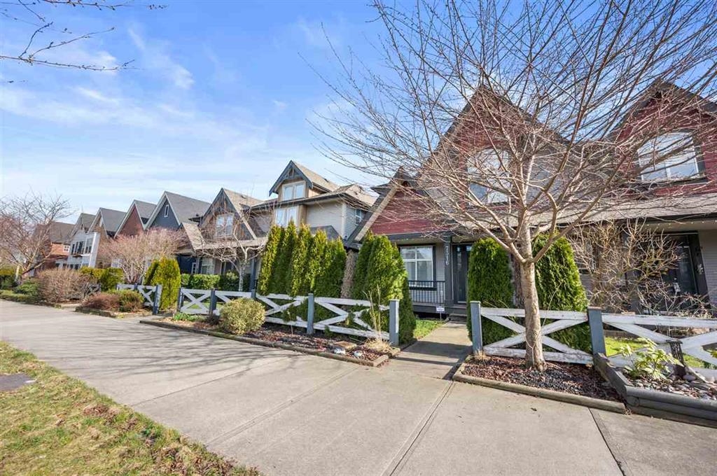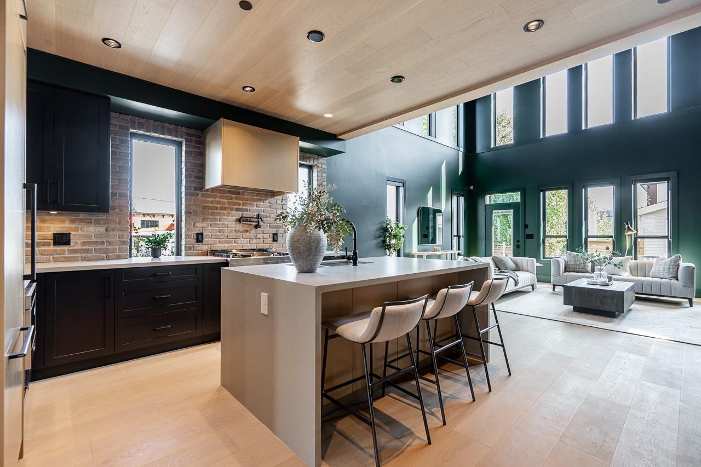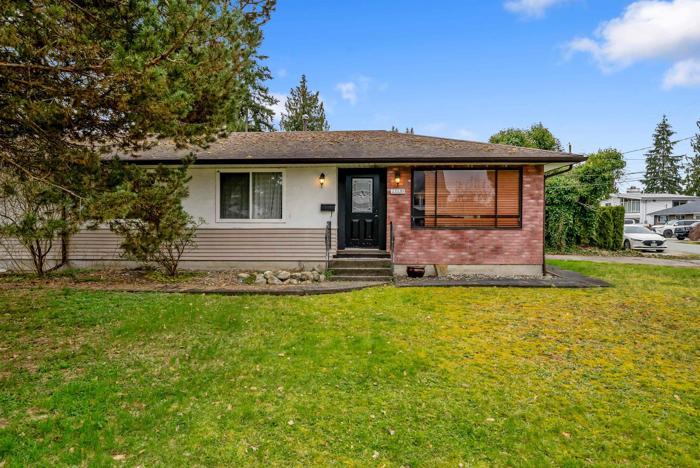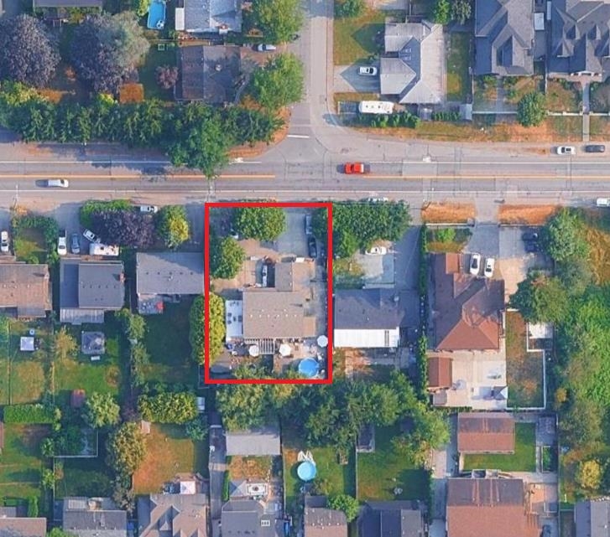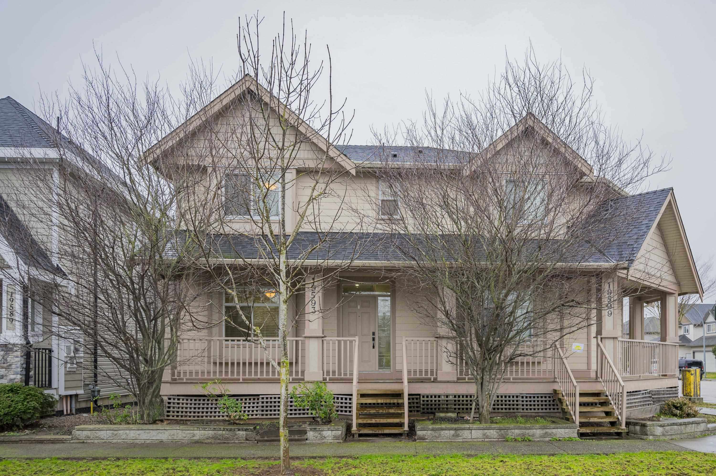
Highlights
Description
- Home value ($/Sqft)$461/Sqft
- Time on Houseful
- Property typeResidential
- Neighbourhood
- Median school Score
- Year built2014
- Mortgage payment
5BR 3.5BTH Clayton 1/2 duplex over 2,548 sq.ft on a 2,805 sq.ft. lot. Thoughtful details flow throughout this expertly crafted, non-strata home with contemporary laminate flooring beneath airy ceilings & chic, designer lighting. Guests will naturally gravitate to the quartz-topped island while you prepare gourmet meals in the chef-inspired kitchen. Relax in your elegant living room or step out onto your fully fenced yard leading to a detached garage & driveway with back lane access. Landry is found alongside well-appointed room with primary bed offering a walk-in closet & tranquil ensuite while a separate entry 2BR 1BTH below creates multiple living options.
MLS®#R3056785 updated 6 days ago.
Houseful checked MLS® for data 6 days ago.
Home overview
Amenities / Utilities
- Heat source Forced air, natural gas
- Sewer/ septic Public sewer, sanitary sewer, storm sewer
Exterior
- Construction materials
- Foundation
- Roof
- Fencing Fenced
- # parking spaces 2
- Parking desc
Interior
- # full baths 3
- # half baths 1
- # total bathrooms 4.0
- # of above grade bedrooms
- Appliances Washer/dryer, dishwasher, refrigerator, stove
Location
- Area Bc
- View No
- Water source Public
- Zoning description R6
Lot/ Land Details
- Lot dimensions 2805.0
Overview
- Lot size (acres) 0.06
- Basement information Full, finished, exterior entry
- Building size 2548.0
- Mls® # R3056785
- Property sub type Duplex
- Status Active
- Tax year 2024
Rooms Information
metric
- Bedroom 3.962m X 4.013m
Level: Above - Laundry 1.524m X 1.626m
Level: Above - Bedroom 3.353m X 3.658m
Level: Above - Bedroom 3.2m X 3.658m
Level: Above - Bedroom 3.048m X 3.708m
Level: Basement - Kitchen 4.826m X 1.676m
Level: Basement - Games room 4.826m X 4.115m
Level: Basement - Bedroom 3.353m X 3.708m
Level: Basement - Den 3.505m X 3.886m
Level: Main - Kitchen 3.962m X 3.048m
Level: Main - Family room 4.572m X 5.029m
Level: Main - Nook 3.353m X 3.505m
Level: Main
SOA_HOUSEKEEPING_ATTRS
- Listing type identifier Idx

Lock your rate with RBC pre-approval
Mortgage rate is for illustrative purposes only. Please check RBC.com/mortgages for the current mortgage rates
$-3,131
/ Month25 Years fixed, 20% down payment, % interest
$
$
$
%
$
%

Schedule a viewing
No obligation or purchase necessary, cancel at any time
Nearby Homes
Real estate & homes for sale nearby

