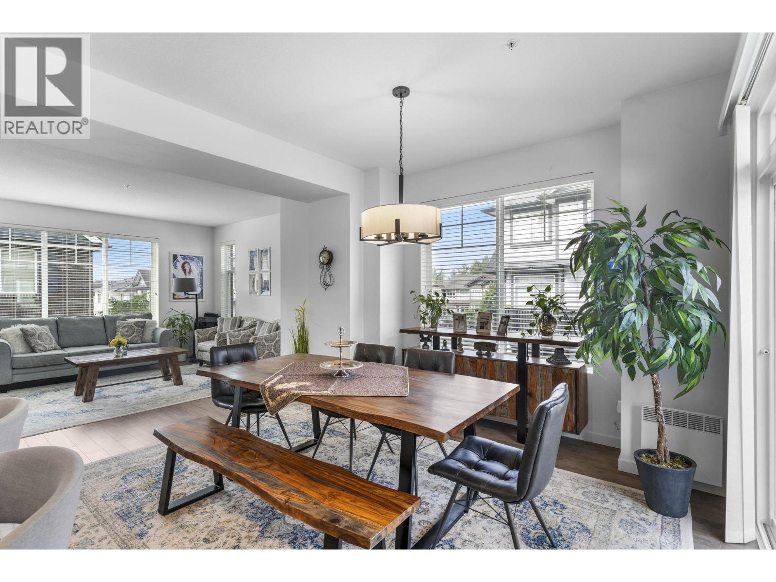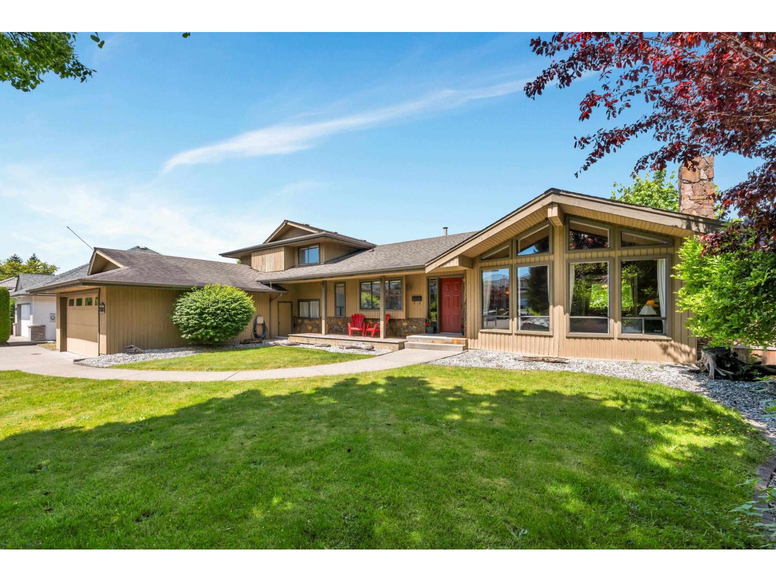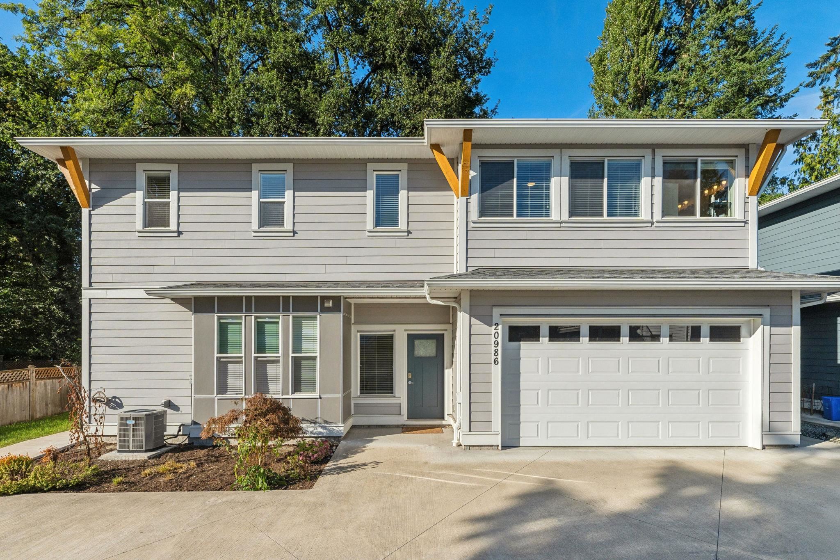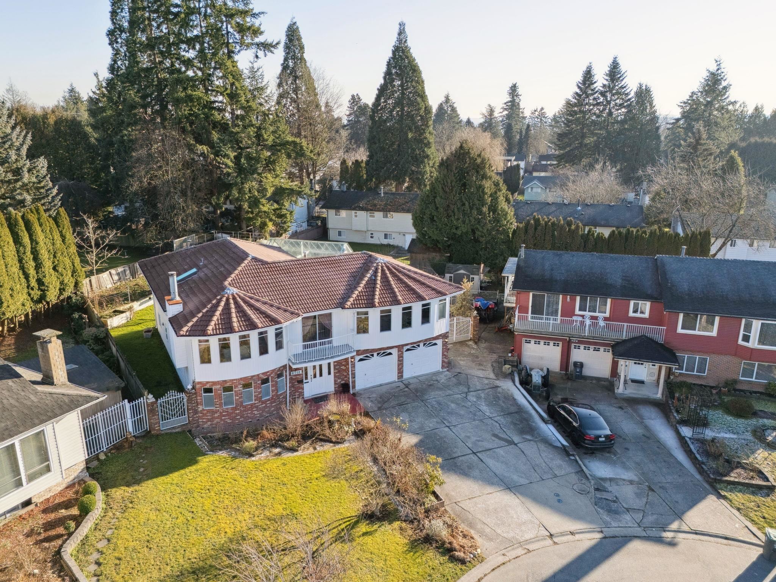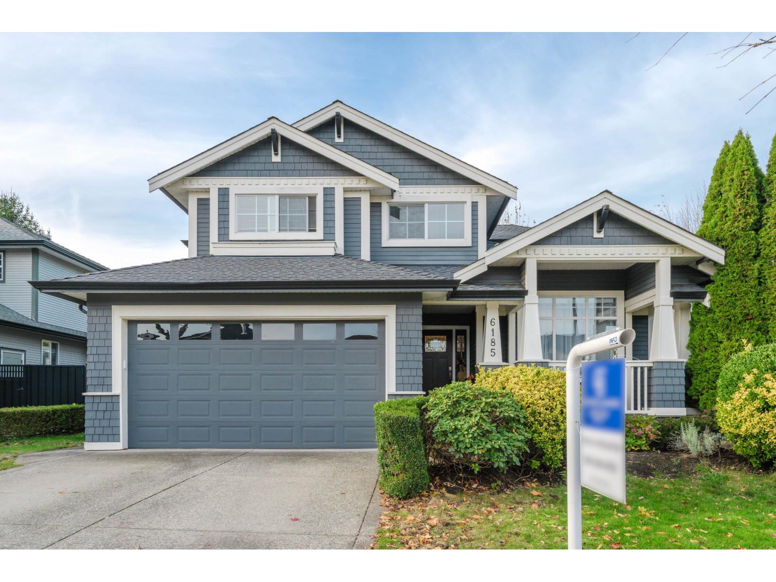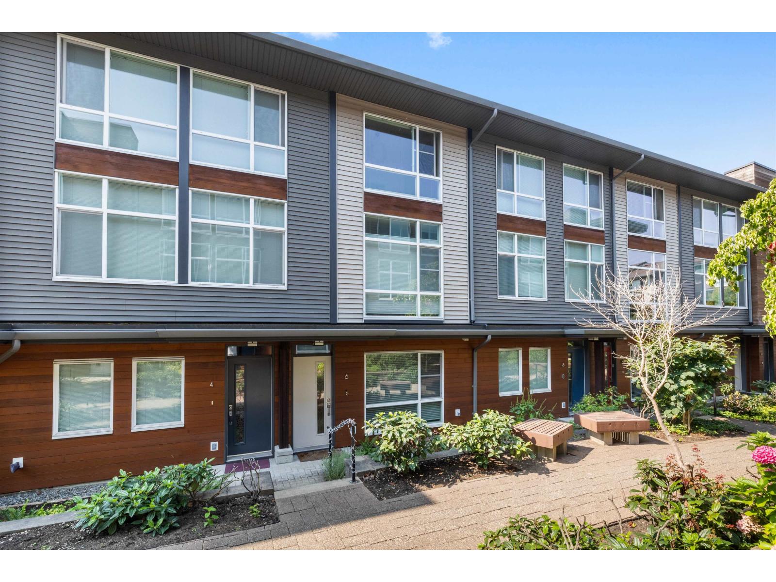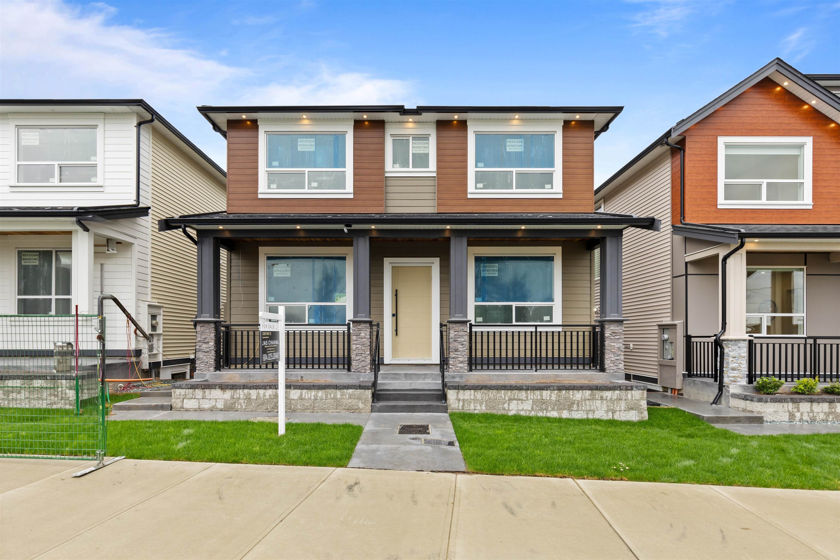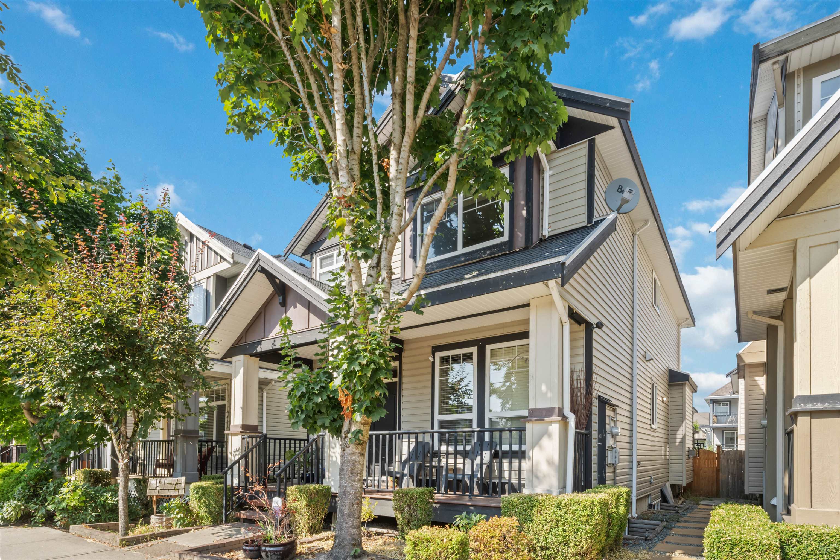
Highlights
Description
- Home value ($/Sqft)$491/Sqft
- Time on Houseful
- Property typeResidential
- StyleCarriage/coach house
- Neighbourhood
- CommunityShopping Nearby
- Median school Score
- Year built2010
- Mortgage payment
Welcome to 19391 72nd Ave in Clayton Heights. This 6-bedroom plus den (or 7th) 5-bathroom home with 3 kitchens offers space and flexibility. The main home features a granite island kitchen, open living area, and covered pergola. Upstairs has 3 bedrooms incl. a primary with walk-in, ensuite, and laundry. The basement includes a legal 2-bed suite with separate entry plus a 1-bed legal coach house above the detached garage — ideal mortgage helpers. Fully fenced yard, extra parking, walk to Hazelgrove Elementary, parks, shops, and transit. Minutes to Costco, Willowbrook Shopping Centre, Langley Events Centre, and nearby grocery and dining including Fruiticana, Save-On-Foods, Starbucks, and local restaurants. Showings by appointment, preferably weekends. Offers anytime. Call your Realtor today!
Home overview
- Heat source Electric, hot water, natural gas
- Sewer/ septic Public sewer, sanitary sewer, storm sewer
- Construction materials
- Foundation
- Roof
- Fencing Fenced
- # parking spaces 3
- Parking desc
- # full baths 4
- # half baths 1
- # total bathrooms 5.0
- # of above grade bedrooms
- Appliances Washer/dryer, dishwasher, refrigerator, stove, microwave
- Community Shopping nearby
- Area Bc
- Water source Public
- Zoning description Rf-9c
- Lot dimensions 2906.0
- Lot size (acres) 0.07
- Basement information Finished, exterior entry
- Building size 2952.0
- Mls® # R3047960
- Property sub type Single family residence
- Status Active
- Virtual tour
- Tax year 2025
- Kitchen 2.819m X 4.267m
- Living room 2.819m X 4.267m
- Bedroom 3.251m X 2.692m
- Bedroom 2.997m X 3.404m
Level: Above - Other 3.632m X 2.718m
Level: Above - Bedroom 3.023m X 3.835m
Level: Above - Primary bedroom 3.759m X 5.258m
Level: Above - Bedroom 3.175m X 3.556m
Level: Basement - Kitchen 1.829m X 3.353m
Level: Basement - Recreation room 4.267m X 6.274m
Level: Basement - Bedroom 3.175m X 3.454m
Level: Basement - Dining room 4.242m X 2.54m
Level: Main - Living room 6.35m X 3.81m
Level: Main - Kitchen 3.2m X 3.48m
Level: Main - Study 3.175m X 4.343m
Level: Main
- Listing type identifier Idx

$-3,861
/ Month



