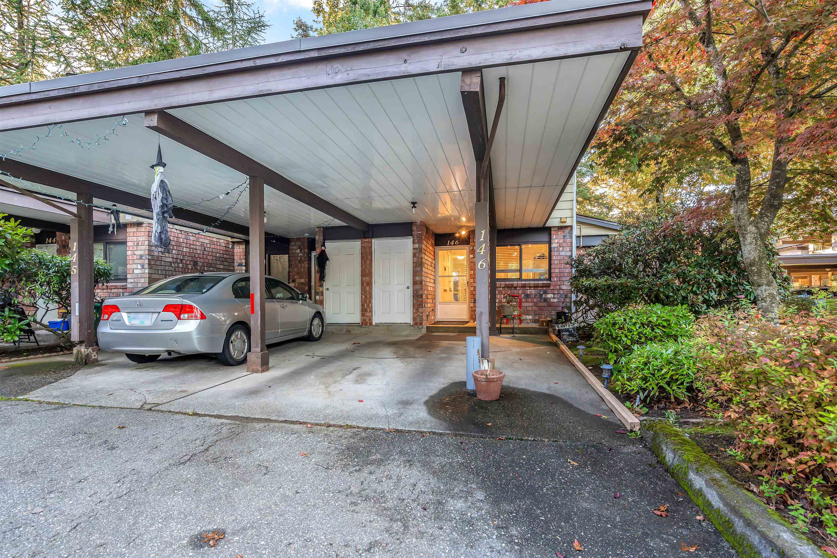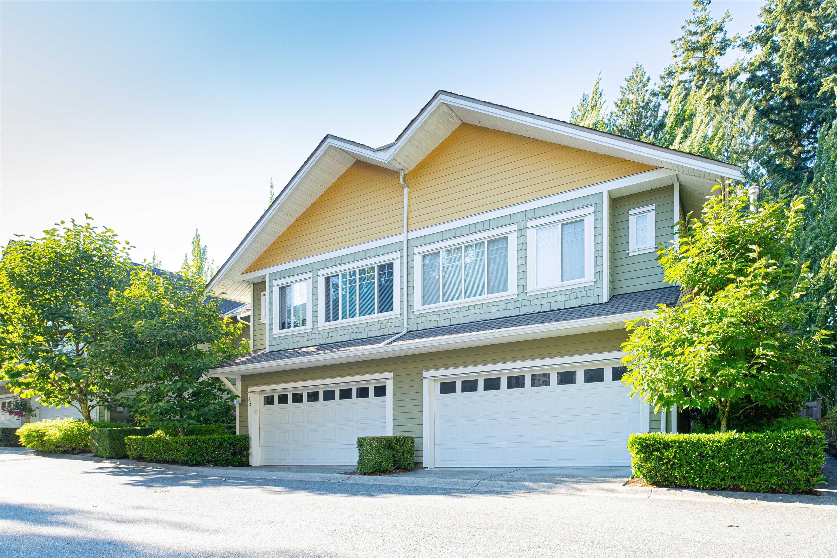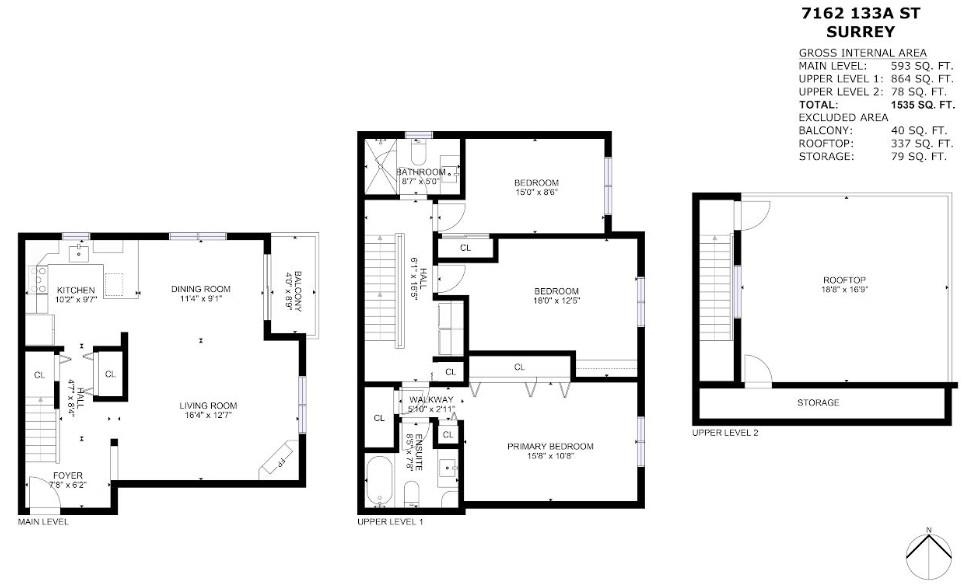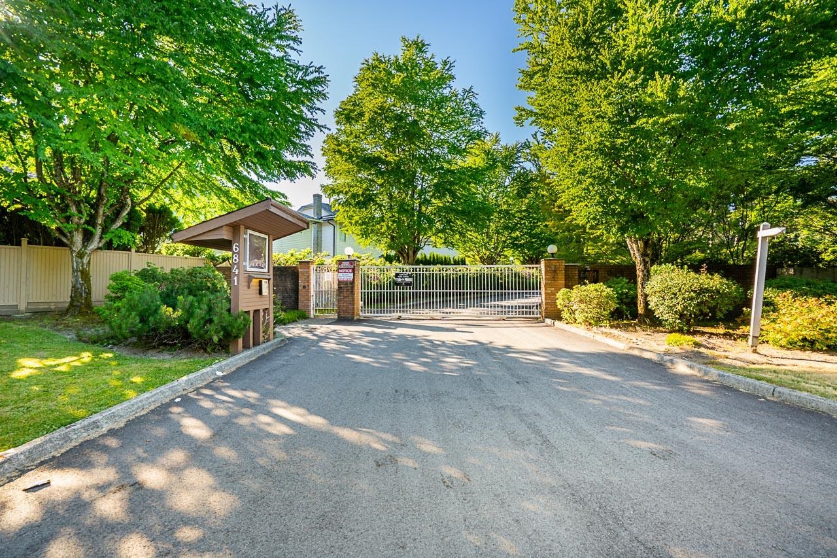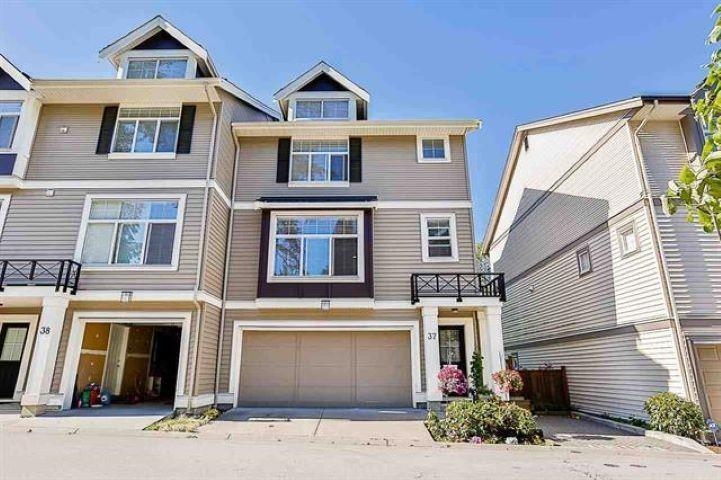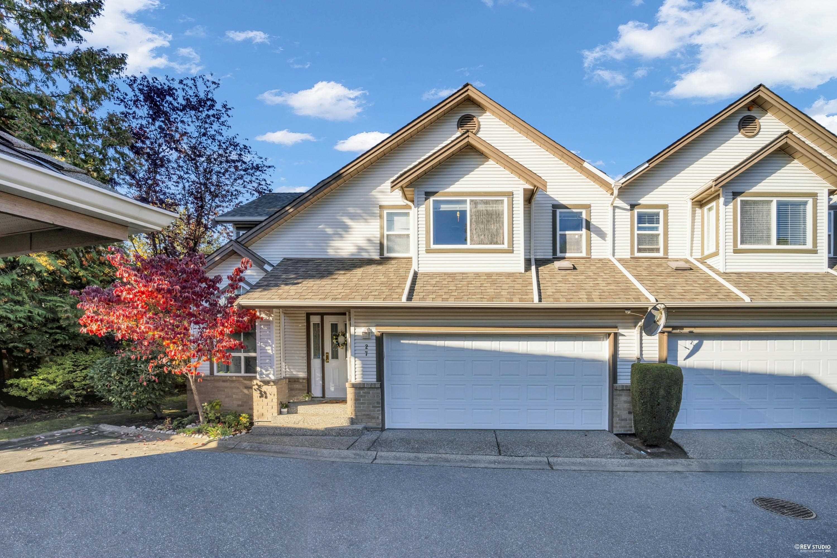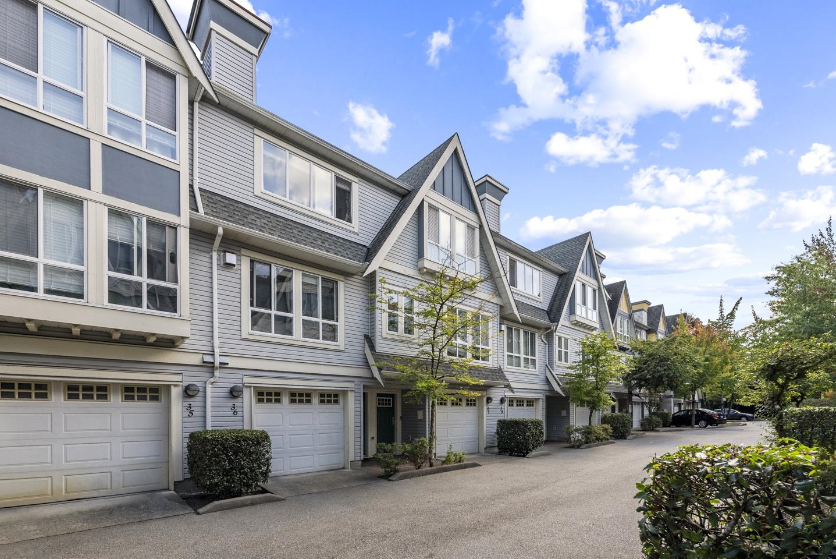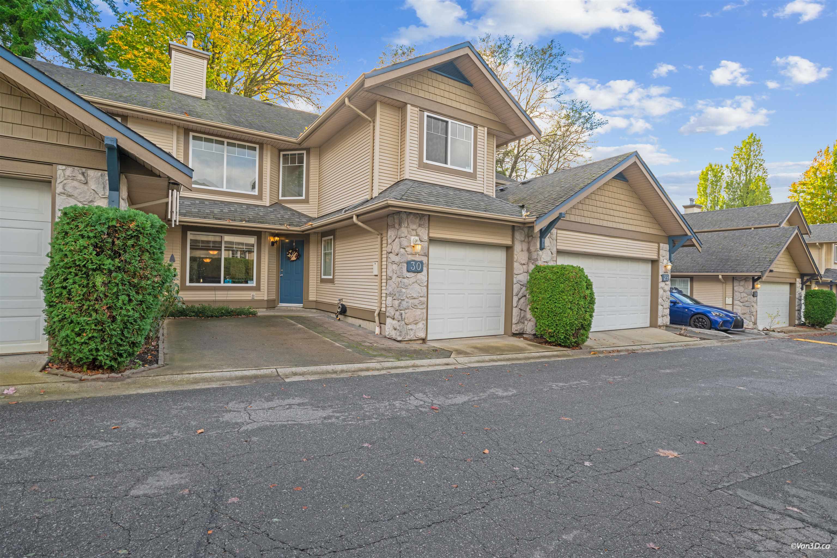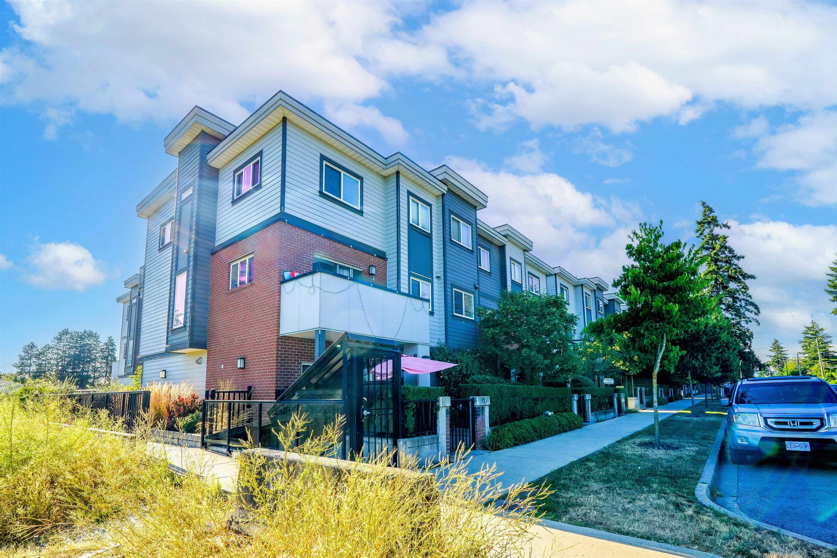
Highlights
Description
- Home value ($/Sqft)$485/Sqft
- Time on Houseful
- Property typeResidential
- Style3 storey
- CommunityShopping Nearby
- Median school Score
- Year built2017
- Mortgage payment
EAST NEWTON! Like New! This gorgeous 3 Bed + Den and 3 Bath unit is bright and spacious with Stainless Steel Appliances and Granite Countertops. Within walking distance from Schools, Shopping and Transit. Surrounded by parks and nature and close enough to the Newton Town Centre, this home strikes the perfect balance in- between comfort, amenities and accessibility. This unit has 2 underground parking spots, separate bike room, car wash area and visitor parking. The unit features new laminate flooring, Fire Sprinkler system for all 3 floors, efficient baseboard heating, upgraded (more capacity) clothes washer, two refrigerators, electric fireplace, den on the main level, visitor parking underground, and street parking on 140 St. OPEN HOUSE cancelled
Home overview
- Heat source Baseboard, electric
- Sewer/ septic Public sewer, sanitary sewer, storm sewer
- Construction materials
- Foundation
- Roof
- # parking spaces 2
- Parking desc
- # full baths 2
- # half baths 1
- # total bathrooms 3.0
- # of above grade bedrooms
- Appliances Washer/dryer, dishwasher, refrigerator, stove, microwave
- Community Shopping nearby
- Area Bc
- View No
- Water source Public
- Zoning description Cd
- Basement information Partial
- Building size 1648.0
- Mls® # R3031201
- Property sub type Townhouse
- Status Active
- Tax year 2024
- Bedroom 3.048m X 3.81m
Level: Above - Laundry 0.787m X 1.346m
Level: Above - Walk-in closet 2.134m X 2.134m
Level: Above - Primary bedroom 3.658m X 4.089m
Level: Above - Bedroom 3.048m X 3.175m
Level: Above - Foyer 1.524m X 1.524m
Level: Basement - Living room 4.877m X 5.004m
Level: Main - Nook 3.785m X 3.962m
Level: Main - Kitchen 2.134m X 3.785m
Level: Main - Den 1.524m X 2.261m
Level: Main
- Listing type identifier Idx

$-2,131
/ Month

