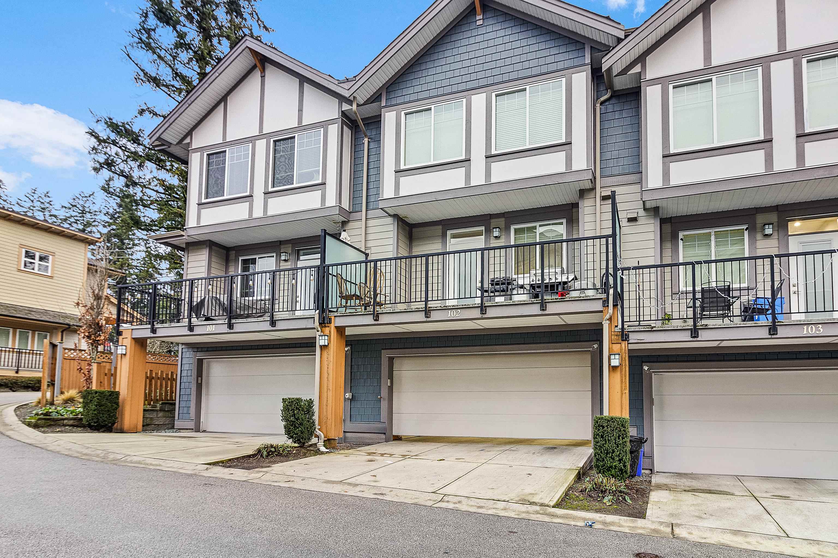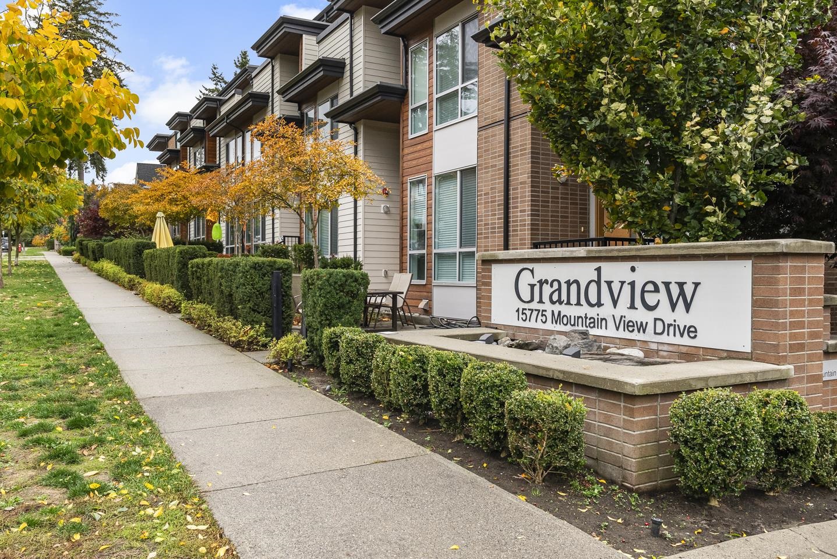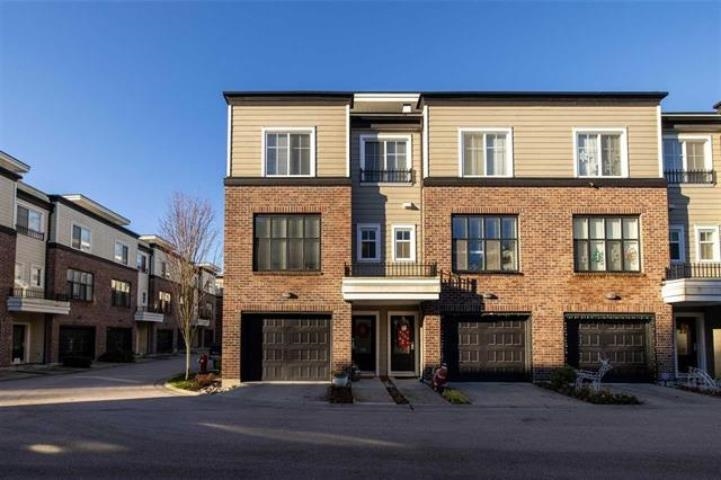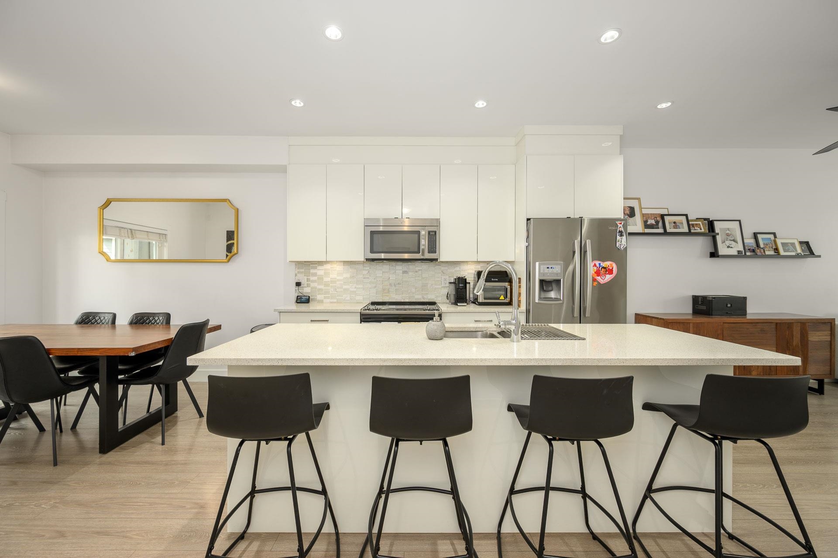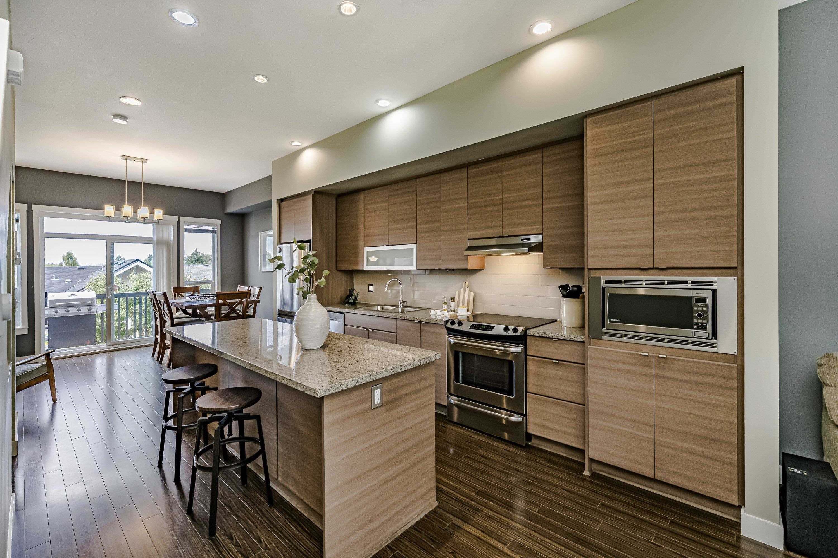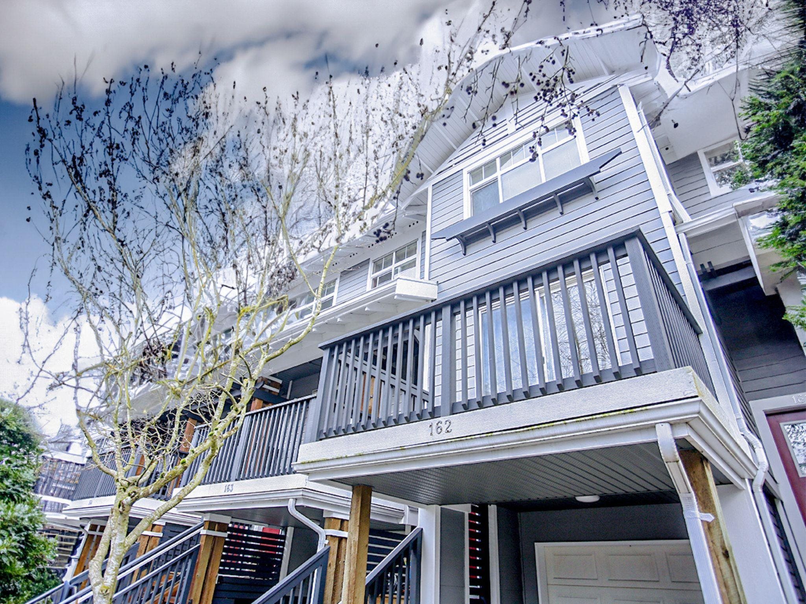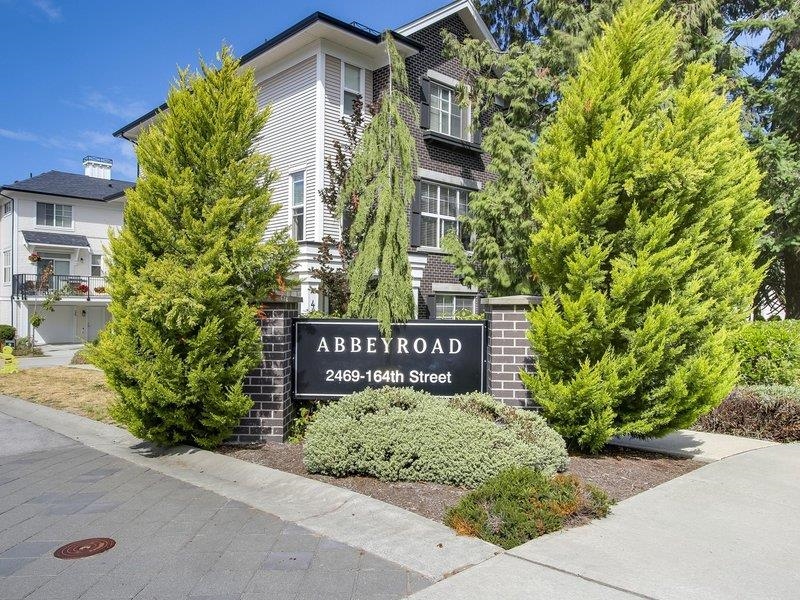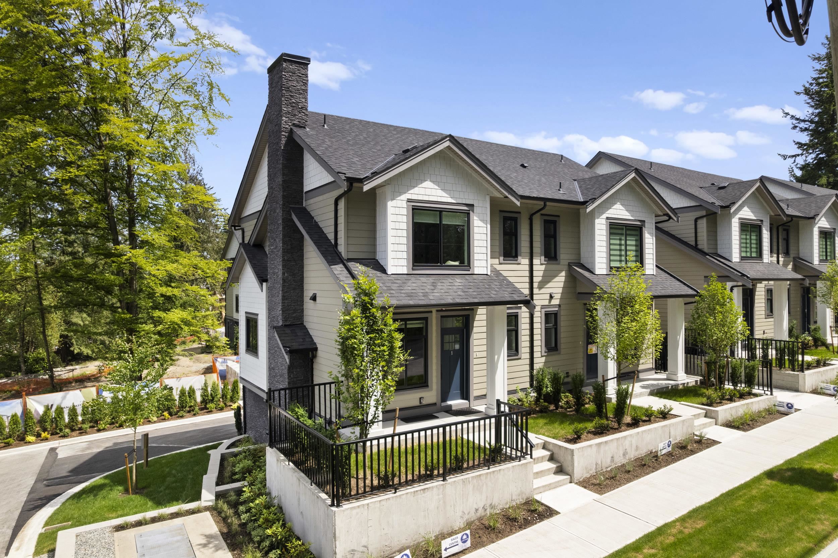Select your Favourite features

Highlights
Description
- Home value ($/Sqft)$605/Sqft
- Time on Houseful
- Property typeResidential
- Style3 storey
- Neighbourhood
- CommunityShopping Nearby
- Median school Score
- Year built2021
- Mortgage payment
Welcome to The Corners in Clayton! This beautiful 3 bedroom + flex townhome offers style & versatility for any lifestyle. The entry level flex room makes a great gym, office, or mudroom. Enjoy the open concept main floor with bright living space, powder room, and covered balcony with BBQ hookup. The modern kitchen features white shaker upper & black lower cabinets, quartz countertops, and stainless appliances. Upstairs has 3 bedrooms, including a primary with walk-in closet with built ins, and spa-like ensuite. Side-by-side garage, central A/C and gas heating provide year-round efficiency. Ideal location close to Clayton Community Centre, schools, shops & future SkyTrain. OPEN HOUSE, SUNDAY November 2, 2-4pm.
MLS®#R3062442 updated 5 hours ago.
Houseful checked MLS® for data 5 hours ago.
Home overview
Amenities / Utilities
- Heat source Forced air, natural gas
- Sewer/ septic Public sewer, sanitary sewer, storm sewer
Exterior
- # total stories 3.0
- Construction materials
- Foundation
- Roof
- Fencing Fenced
- # parking spaces 2
- Parking desc
Interior
- # full baths 2
- # half baths 1
- # total bathrooms 3.0
- # of above grade bedrooms
- Appliances Washer/dryer, dishwasher, refrigerator, stove, microwave
Location
- Community Shopping nearby
- Area Bc
- Subdivision
- View No
- Water source Public
- Zoning description Cd
- Directions F320d600714e065a62bbfe119fae44fb
Overview
- Basement information None
- Building size 1437.0
- Mls® # R3062442
- Property sub type Townhouse
- Status Active
- Virtual tour
- Tax year 2025
Rooms Information
metric
- Flex room 2.565m X 3.912m
- Primary bedroom 3.48m X 3.251m
Level: Above - Walk-in closet 1.041m X 2.134m
Level: Above - Bedroom 3.785m X 2.388m
Level: Above - Bedroom 2.997m X 3.353m
Level: Above - Living room 4.42m X 5.867m
Level: Main - Dining room 2.87m X 3.759m
Level: Main - Kitchen 4.216m X 3.327m
Level: Main
SOA_HOUSEKEEPING_ATTRS
- Listing type identifier Idx

Lock your rate with RBC pre-approval
Mortgage rate is for illustrative purposes only. Please check RBC.com/mortgages for the current mortgage rates
$-2,317
/ Month25 Years fixed, 20% down payment, % interest
$
$
$
%
$
%

Schedule a viewing
No obligation or purchase necessary, cancel at any time
Nearby Homes
Real estate & homes for sale nearby

