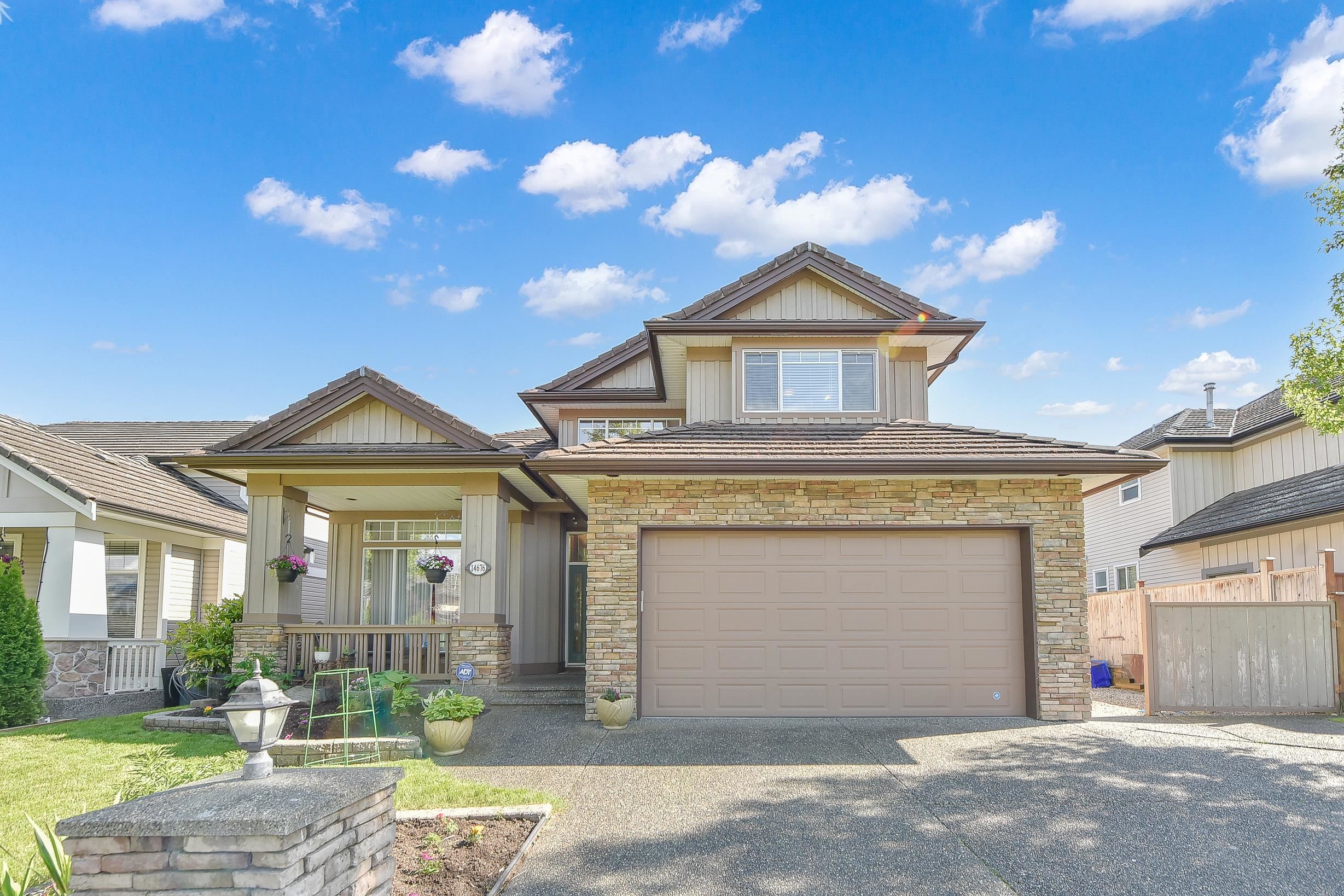- Houseful
- BC
- Surrey
- East Newton North
- 73a Street

Highlights
Description
- Home value ($/Sqft)$411/Sqft
- Time on Houseful
- Property typeResidential
- Neighbourhood
- CommunityShopping Nearby
- Median school Score
- Year built1999
- Mortgage payment
4,100 + sq ft of Family living in Chimney Heights. Welcome to this quiet culdesac neighbourhood. A great place to live and raise a family. This home has it all. An open floor plan throughout with 4 bedrooms on the top floor. The main floor is spacious and bright. Everything you need is on this floor for fine family enjoyment and entertaining with its spaciousness of rooms. Below has a 1 bed unauthorized suite and there is lots of room for expansion or create entertainment areas for yourself. Laundry is also on this floor. Great southern rectangular exposed lot with lots of sun. Lots of parking here. Call to view your private viewing for this wonderful fine family home. Hurry it won't last long!
MLS®#R3039518 updated 1 month ago.
Houseful checked MLS® for data 1 month ago.
Home overview
Amenities / Utilities
- Heat source Forced air, natural gas
- Sewer/ septic Public sewer, sanitary sewer, storm sewer
Exterior
- Construction materials
- Foundation
- Roof
- # parking spaces 6
- Parking desc
Interior
- # full baths 3
- # half baths 1
- # total bathrooms 4.0
- # of above grade bedrooms
Location
- Community Shopping nearby
- Area Bc
- Water source Cistern
- Zoning description Rf
Lot/ Land Details
- Lot dimensions 6455.0
Overview
- Lot size (acres) 0.15
- Basement information Full
- Building size 4010.0
- Mls® # R3039518
- Property sub type Single family residence
- Status Active
- Virtual tour
- Tax year 2024
Rooms Information
metric
- Bedroom 2.896m X 3.861m
- Bedroom 2.946m X 4.572m
- Laundry 1.676m X 2.134m
- Kitchen 3.81m X 4.877m
- Living room 3.658m X 5.182m
- Recreation room 3.658m X 7.925m
- Bedroom 3.353m X 3.658m
Level: Above - Walk-in closet 1.829m X 3.404m
Level: Above - Bedroom 3.531m X 3.81m
Level: Above - Bedroom 3.099m X 3.658m
Level: Above - Primary bedroom 4.115m X 5.486m
Level: Above - Den 2.743m X 2.794m
Level: Main - Laundry 1.829m X 3.962m
Level: Main - Kitchen 4.877m X 6.401m
Level: Main - Dining room 3.658m X 3.861m
Level: Main - Family room 4.013m X 4.928m
Level: Main - Foyer 2.743m X 5.486m
Level: Main - Pantry 0.914m X 1.27m
Level: Main - Living room 3.658m X 4.318m
Level: Main - Eating area 2.438m X 2.896m
Level: Main
SOA_HOUSEKEEPING_ATTRS
- Listing type identifier Idx

Lock your rate with RBC pre-approval
Mortgage rate is for illustrative purposes only. Please check RBC.com/mortgages for the current mortgage rates
$-4,397
/ Month25 Years fixed, 20% down payment, % interest
$
$
$
%
$
%

Schedule a viewing
No obligation or purchase necessary, cancel at any time
Nearby Homes
Real estate & homes for sale nearby









