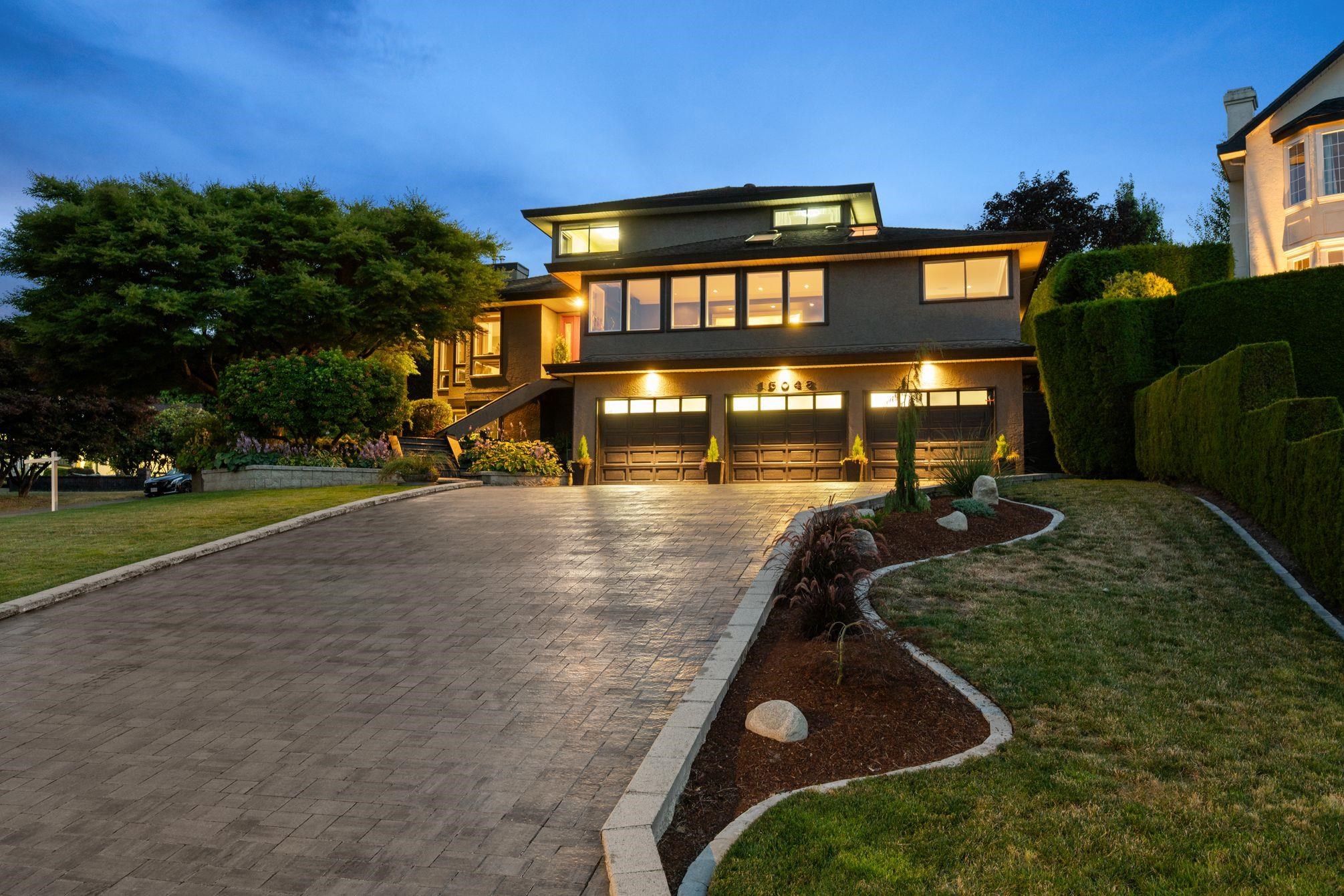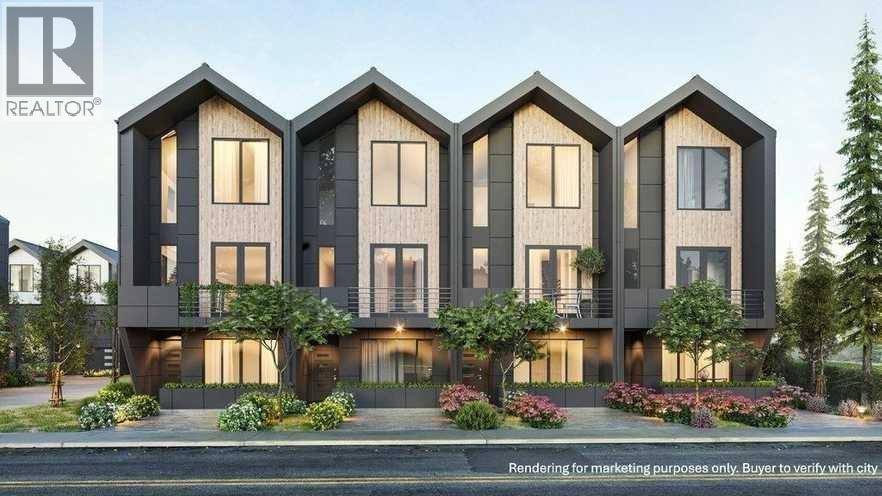
73b Avenue
73b Avenue
Highlights
Description
- Home value ($/Sqft)$446/Sqft
- Time on Houseful
- Property typeResidential
- Median school Score
- Year built1988
- Mortgage payment
Discover your dream home in Chimney Hill Situated on sprawling 12,000+ sq ft lt, this impressive residence offers 5 spacious bedrooms, 4 bathrooms,and a 2-bedroom suite-perfect for extended family or rental income. The fully renovated chef’s kitchen features premium appliances. A large open space family room w attached sunroom adjacent to the kitchen offers plenty of space for family gatherings. Enjoy breathtaking views of Mt. Baker and the valley from the main-floor games room,complete with a built-in bar. Step outside to a beautifully landscaped yard with direct access from the kitchen -perfect for kids, pets, and outdoor gatherings. Modern upgrades include a built-in speaker system throughout, 2 EV chargers, 2 hot water tanks, and an in-ground sprinkler system.
Home overview
- Heat source Forced air, natural gas
- Sewer/ septic Public sewer, storm sewer
- Construction materials
- Foundation
- Roof
- # parking spaces 9
- Parking desc
- # full baths 4
- # total bathrooms 4.0
- # of above grade bedrooms
- Appliances Washer/dryer, dishwasher, refrigerator, stove
- Area Bc
- View Yes
- Water source Public
- Zoning description Rf
- Directions 4660f946660c199c49ef8805c8c4f0c3
- Lot dimensions 12022.0
- Lot size (acres) 0.28
- Basement information Finished, exterior entry
- Building size 5373.0
- Mls® # R3026020
- Property sub type Single family residence
- Status Active
- Virtual tour
- Tax year 2024
- Mud room 1.397m X 3.81m
- Kitchen 3.581m X 3.861m
- Bedroom 3.277m X 3.226m
- Pantry 2.235m X 2.007m
- Mud room 1.524m X 3.988m
- Bedroom 3.429m X 3.81m
- Laundry 1.753m X 4.115m
- Dining room 3.759m X 2.388m
- Living room 5.944m X 3.861m
- Bedroom 3.861m X 3.226m
Level: Above - Primary bedroom 3.531m X 8.204m
Level: Above - Bedroom 3.531m X 3.226m
Level: Above - Dining room 4.242m X 4.293m
Level: Main - Living room 5.613m X 3.988m
Level: Main - Solarium 4.521m X 9.855m
Level: Main - Office 5.004m X 3.988m
Level: Main - Eating area 4.674m X 3.658m
Level: Main - Laundry 1.905m X 5.029m
Level: Main - Kitchen 4.572m X 4.039m
Level: Main - Family room 3.912m X 5.994m
Level: Main - Foyer 2.007m X 2.159m
Level: Main
- Listing type identifier Idx

$-6,397
/ Month











