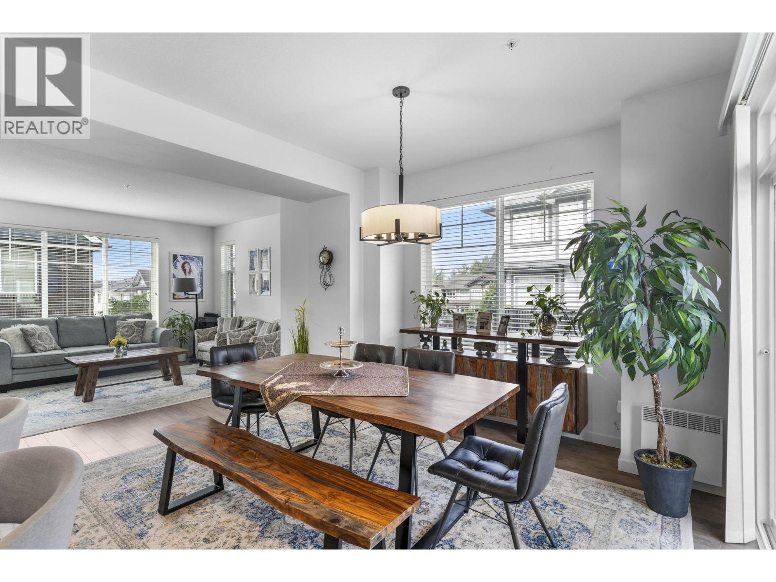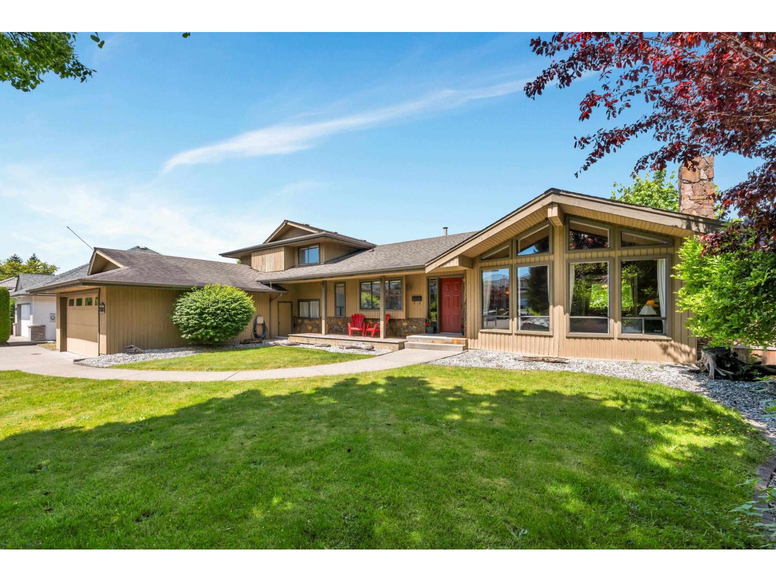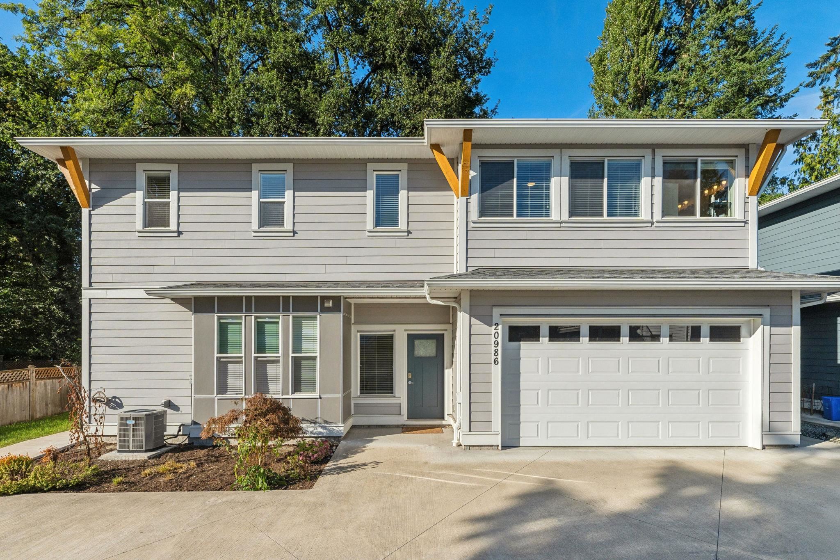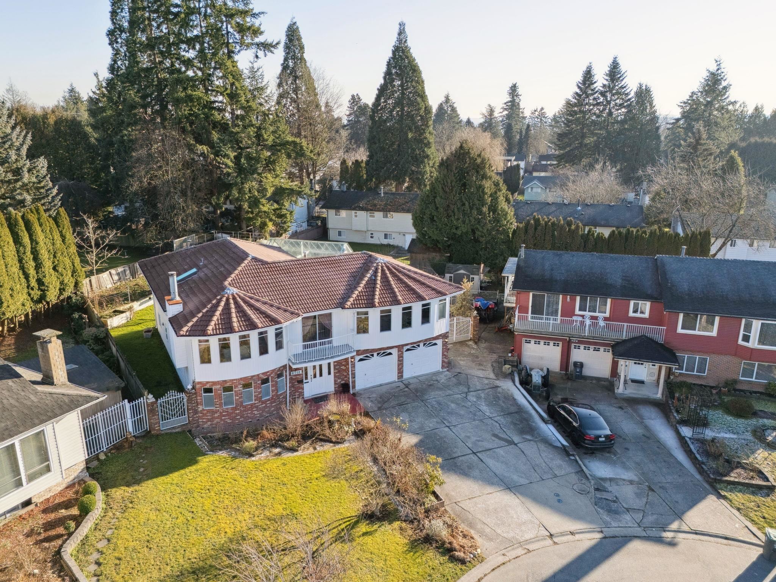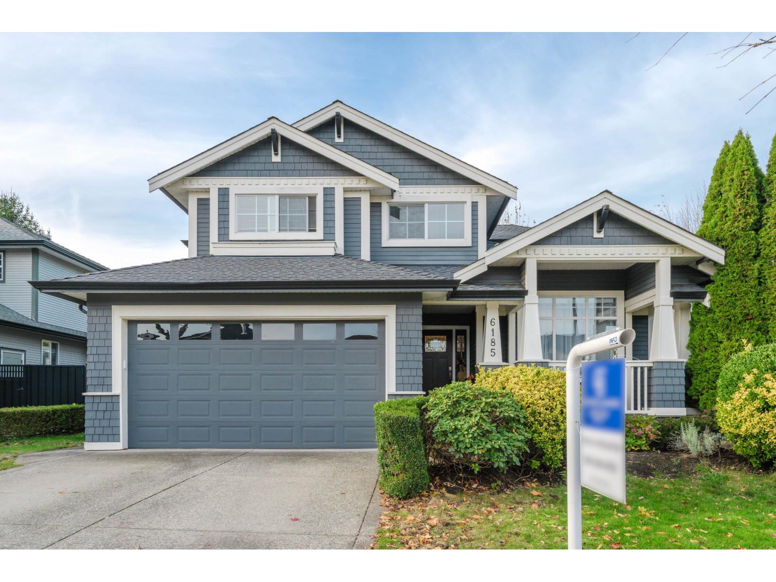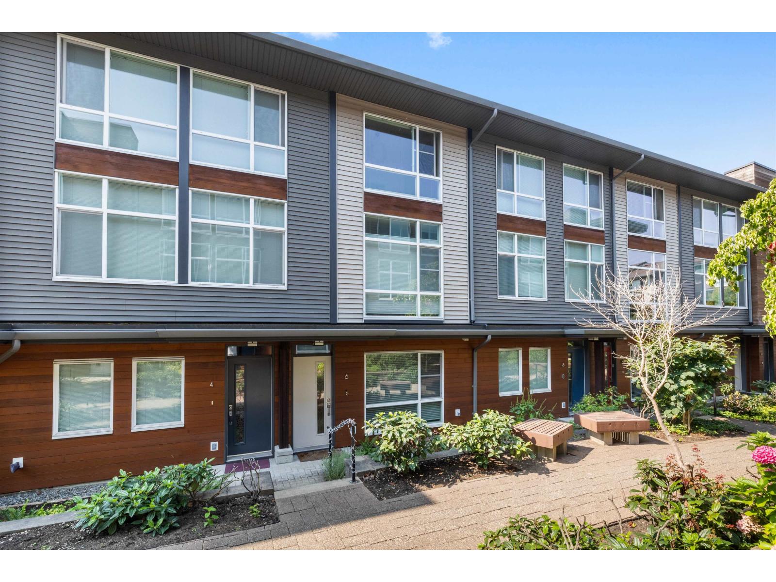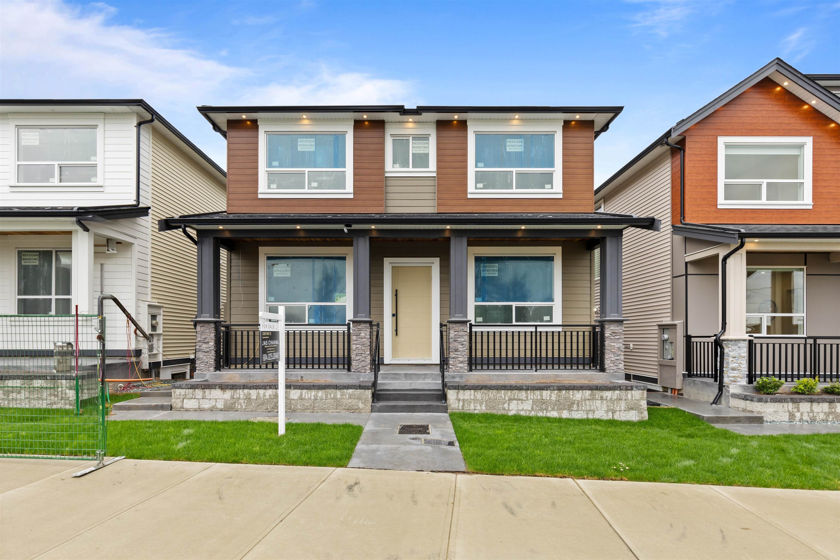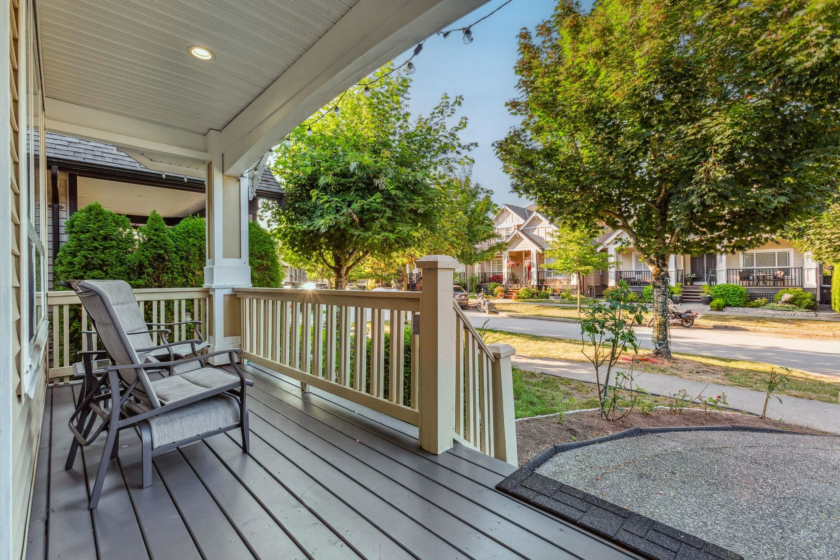
Highlights
Description
- Home value ($/Sqft)$457/Sqft
- Time on Houseful
- Property typeResidential
- Neighbourhood
- CommunityShopping Nearby
- Median school Score
- Year built2008
- Mortgage payment
Stunning 2-storey home with 2-bedroom suite in Clayton! GREAT location on a quiet street. A traditional 6-bedroom, 4-bath layout with over 3,600 sq.ft. of living space, this home features maple cabinets, high-end stainless steel appliances, and granite countertops throughout. Four bedrooms upstairs plus a 2-bedroom basement suite with an extra rec room that can be used by the owners or the suite! Sunny south-exposed fenced backyard with a custom-built pavilion and deck, perfect for summer BBQs! Double side-by-side garage (EV ready) with 2-car driveway parking for a total of 4 vehicles! Just a short walk to Shannon Park! Private viewings available now!
MLS®#R3048259 updated 2 weeks ago.
Houseful checked MLS® for data 2 weeks ago.
Home overview
Amenities / Utilities
- Heat source Forced air, natural gas
- Sewer/ septic Public sewer
Exterior
- Construction materials
- Foundation
- Roof
- Fencing Fenced
- # parking spaces 4
- Parking desc
Interior
- # full baths 3
- # half baths 1
- # total bathrooms 4.0
- # of above grade bedrooms
- Appliances Washer/dryer, dishwasher, refrigerator, stove, microwave
Location
- Community Shopping nearby
- Area Bc
- Water source Public
- Zoning description Rf12
Lot/ Land Details
- Lot dimensions 3876.0
Overview
- Lot size (acres) 0.09
- Basement information Finished, exterior entry
- Building size 3611.0
- Mls® # R3048259
- Property sub type Single family residence
- Status Active
- Tax year 2025
Rooms Information
metric
- Bedroom 2.87m X 3.632m
Level: Above - Bedroom 3.378m X 4.166m
Level: Above - Storage 1.397m X 1.803m
Level: Above - Primary bedroom 4.064m X 4.877m
Level: Above - Walk-in closet 1.6m X 1.676m
Level: Above - Bedroom 3.327m X 4.369m
Level: Above - Kitchen 2.743m X 3.048m
Level: Basement - Bedroom 3.429m X 4.953m
Level: Basement - Bedroom 2.896m X 4.064m
Level: Basement - Dining room 3.683m X 3.708m
Level: Basement - Media room 5.207m X 5.893m
Level: Basement - Living room 3.632m X 4.75m
Level: Main - Dining room 3.175m X 3.48m
Level: Main - Kitchen 3.785m X 6.68m
Level: Main - Foyer 1.956m X 4.115m
Level: Main - Office 2.692m X 2.819m
Level: Main - Family room 3.607m X 5.232m
Level: Main
SOA_HOUSEKEEPING_ATTRS
- Listing type identifier Idx

Lock your rate with RBC pre-approval
Mortgage rate is for illustrative purposes only. Please check RBC.com/mortgages for the current mortgage rates
$-4,400
/ Month25 Years fixed, 20% down payment, % interest
$
$
$
%
$
%

Schedule a viewing
No obligation or purchase necessary, cancel at any time
Nearby Homes
Real estate & homes for sale nearby



