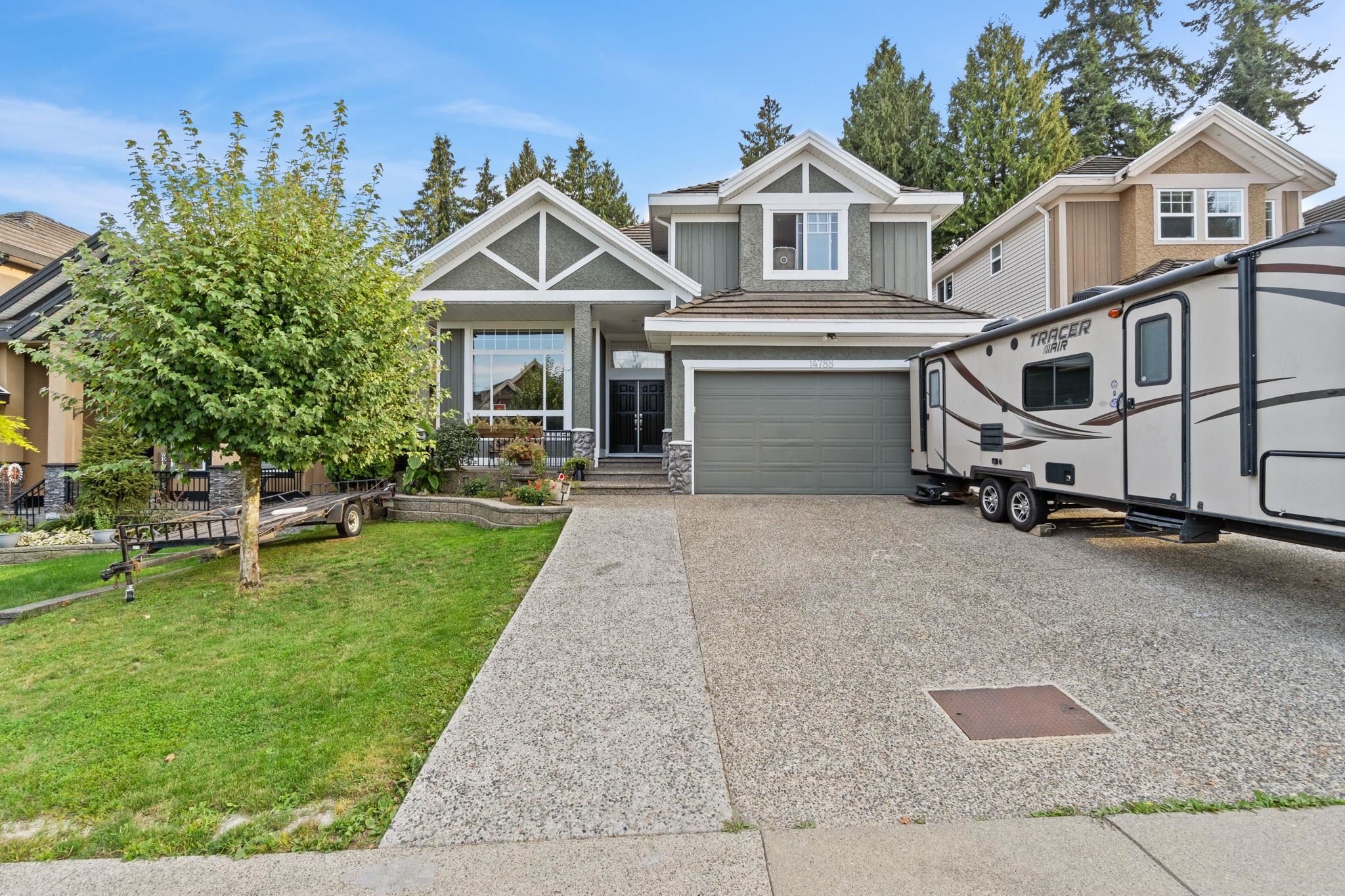- Houseful
- BC
- Surrey
- East Newton North
- 74 Avenue

Highlights
Description
- Home value ($/Sqft)$433/Sqft
- Time on Houseful
- Property typeResidential
- Neighbourhood
- Median school Score
- Year built2005
- Mortgage payment
Renovated 8-Bed East Newton Home with 3 bed Suite & Family-Friendly Location Welcome to this beautifully updated 8-bedroom, 6-bath, 4,622 sq ft family home on an 8,116 sq ft lot in East Newton. The main kitchen shines with new countertops, while the basement features granite counters, an upgraded bathroom, and a 3 -bedroom suite. Enjoy vinyl flooring throughout, energy-efficient lighting, a natural stone fireplace, full bath on the main, and upstairs laundry. Practical upgrades include a driveway extension and a 3-year-old fence. Relax on the master bedroom sun deck or entertain in the spacious backyard. Just steps from Chimney Hill Elementary and a short walk to Khalsa Childcare—perfect for families!
MLS®#R3040026 updated 1 week ago.
Houseful checked MLS® for data 1 week ago.
Home overview
Amenities / Utilities
- Heat source Baseboard, hot water
- Sewer/ septic Public sewer, sanitary sewer
Exterior
- Construction materials
- Foundation
- Roof
- # parking spaces 6
- Parking desc
Interior
- # full baths 6
- # total bathrooms 6.0
- # of above grade bedrooms
Location
- Area Bc
- Water source Public
- Zoning description R3
- Directions 42e630fa0ff491ad784b346a6b55b6bc
Lot/ Land Details
- Lot dimensions 8116.0
Overview
- Lot size (acres) 0.19
- Basement information Finished
- Building size 4622.0
- Mls® # R3040026
- Property sub type Single family residence
- Status Active
Rooms Information
metric
- Primary bedroom 5.156m X 4.191m
Level: Above - Laundry 3.759m X 3.708m
Level: Above - Bedroom 3.353m X 3.581m
Level: Above - Bedroom 3.353m X 3.734m
Level: Above - Bedroom 3.2m X 4.064m
Level: Above - Living room 4.064m X 3.175m
Level: Basement - Bedroom 3.175m X 5.131m
Level: Basement - Bedroom 3.226m X 2.743m
Level: Basement - Recreation room 4.064m X 5.232m
Level: Basement - Bedroom 3.632m X 3.785m
Level: Basement - Storage 2.438m X 1.422m
Level: Basement - Eating area 1.981m X 2.21m
Level: Basement - Kitchen 2.819m X 2.87m
Level: Basement - Wok kitchen 1.524m X 2.692m
Level: Main - Great room 4.394m X 3.658m
Level: Main - Family room 4.166m X 5.207m
Level: Main - Eating area 4.623m X 2.565m
Level: Main - Bedroom 2.921m X 2.87m
Level: Main
SOA_HOUSEKEEPING_ATTRS
- Listing type identifier Idx

Lock your rate with RBC pre-approval
Mortgage rate is for illustrative purposes only. Please check RBC.com/mortgages for the current mortgage rates
$-5,333
/ Month25 Years fixed, 20% down payment, % interest
$
$
$
%
$
%

Schedule a viewing
No obligation or purchase necessary, cancel at any time
Real estate & homes for sale nearby
