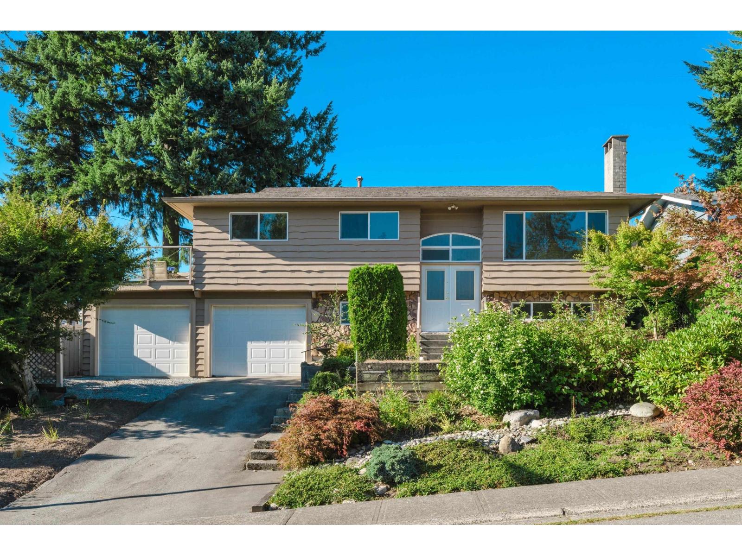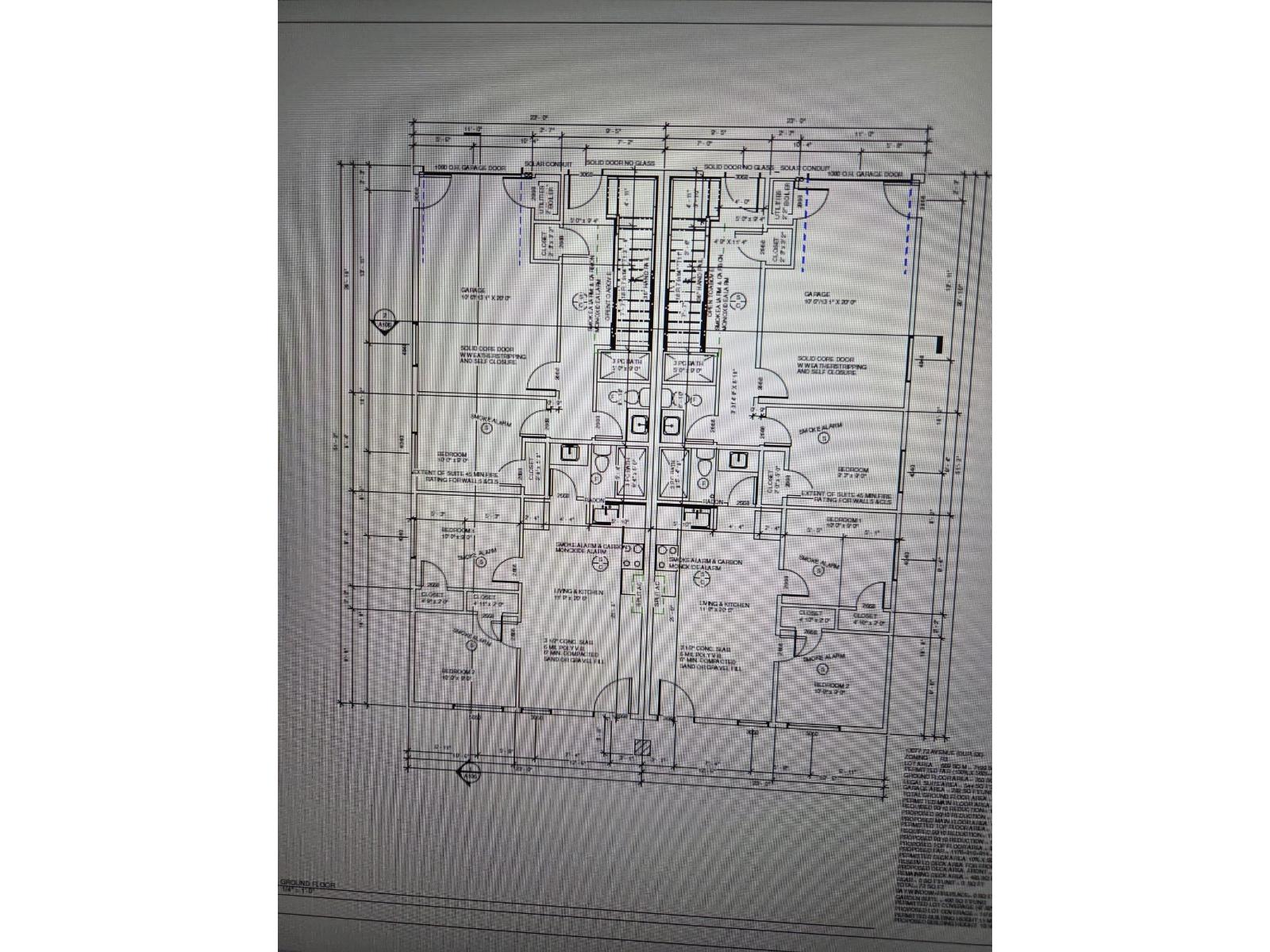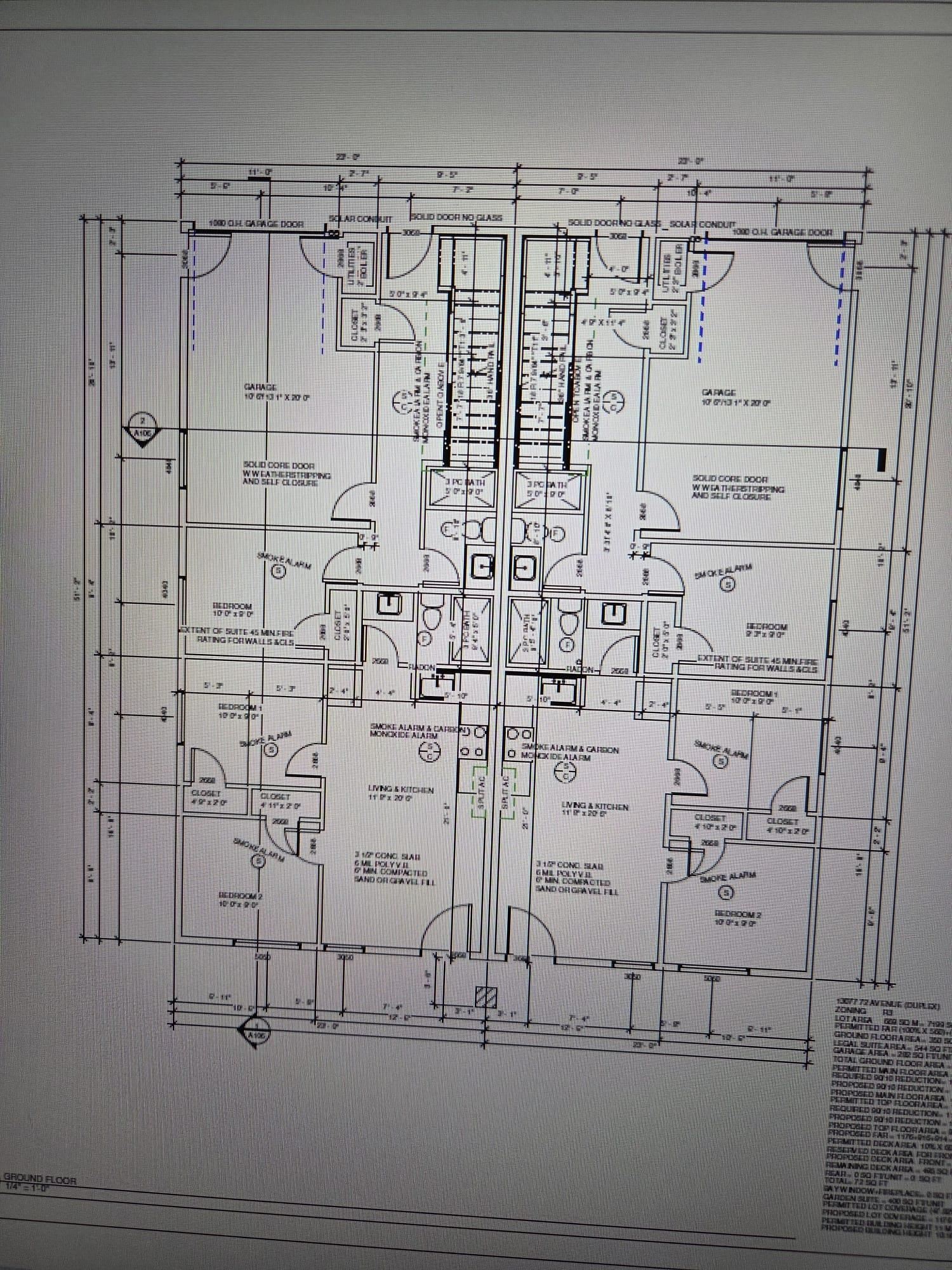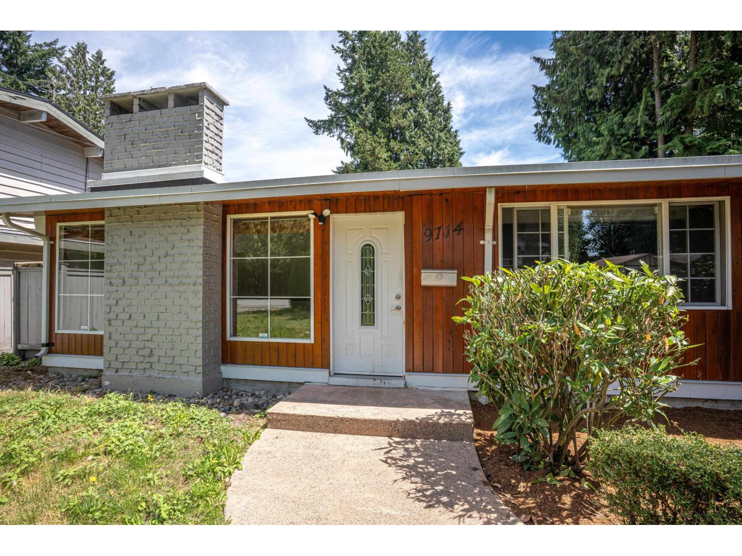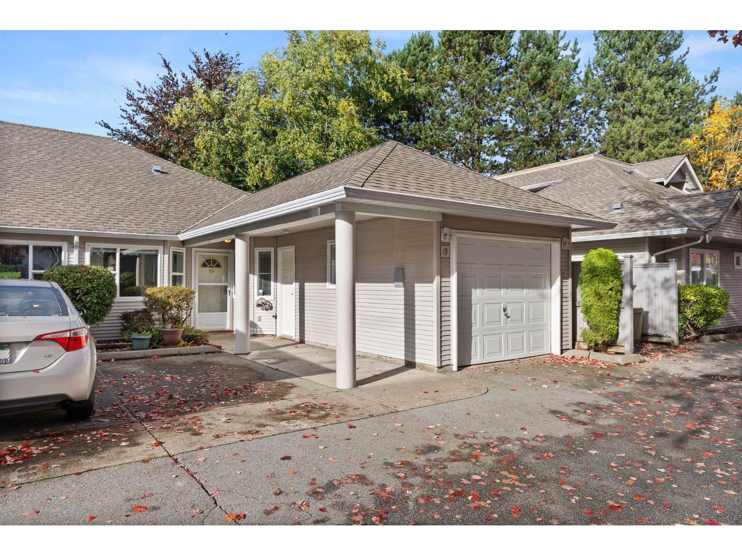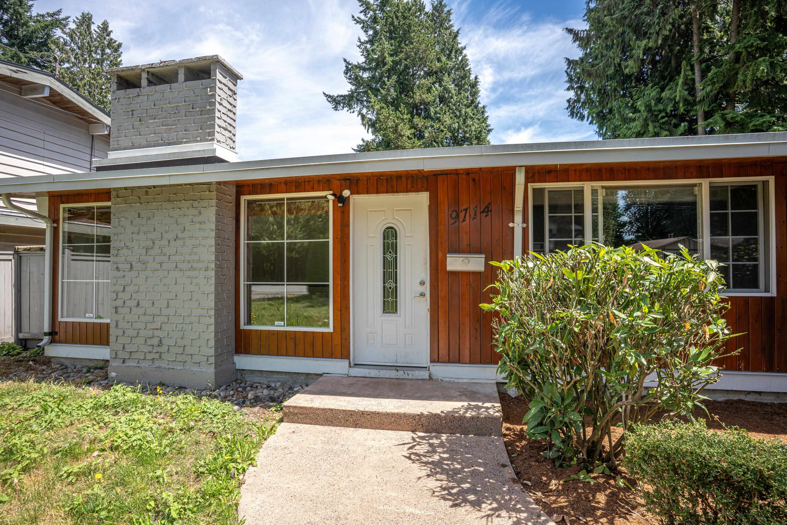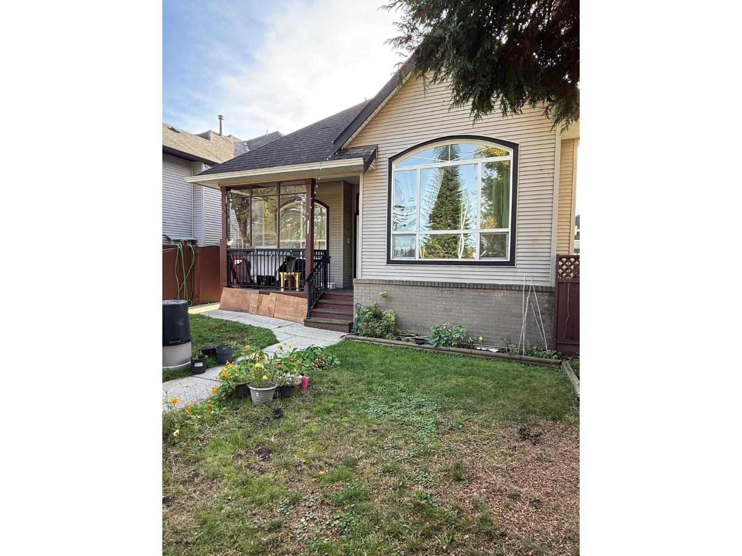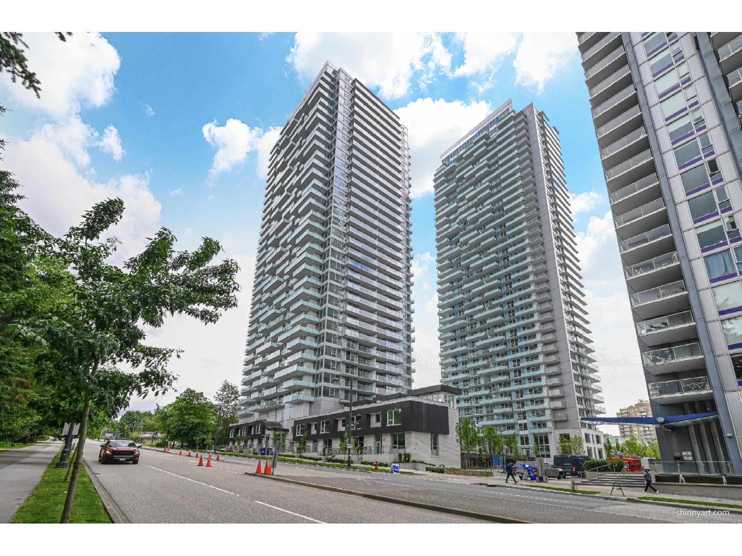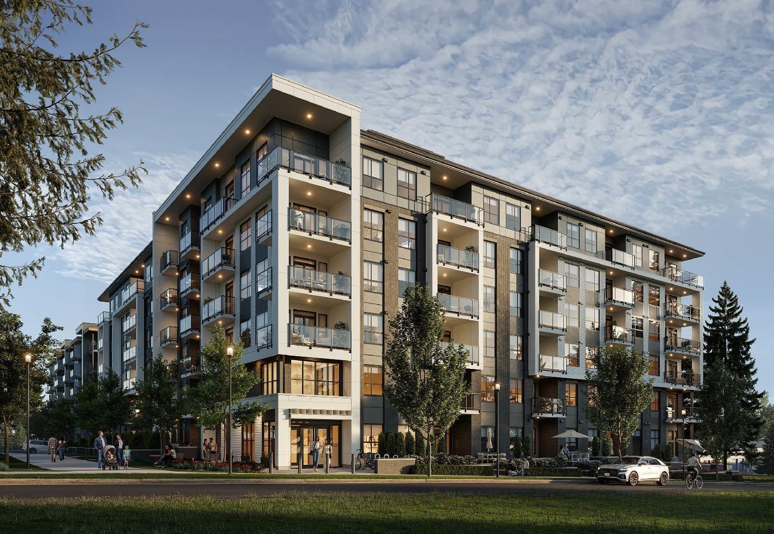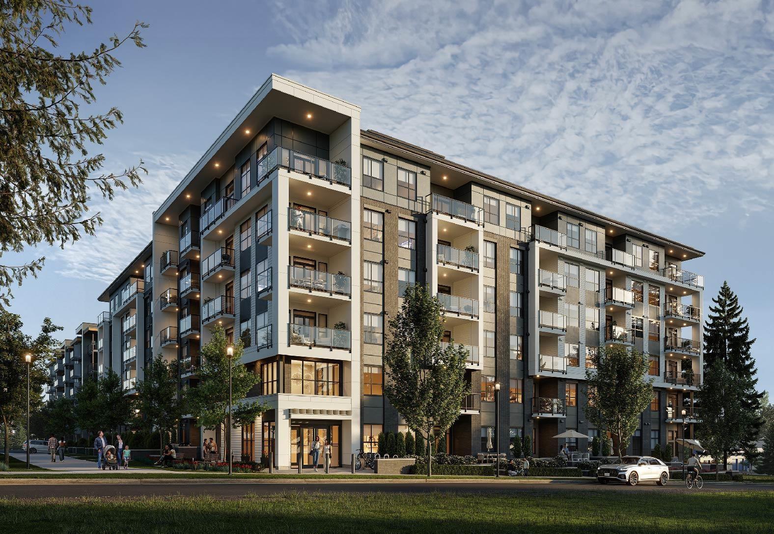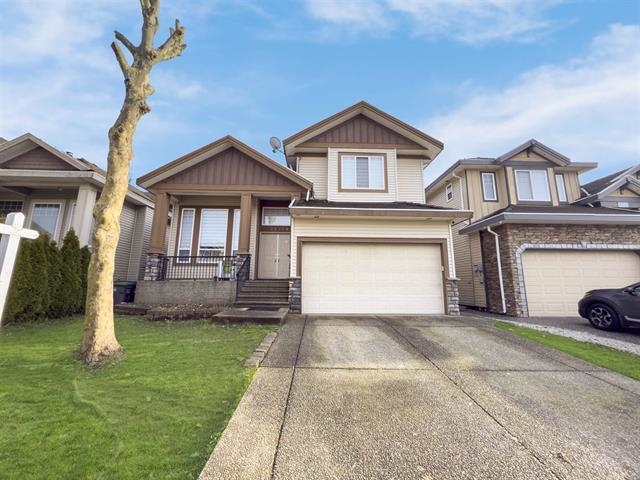
Highlights
Description
- Home value ($/Sqft)$424/Sqft
- Time on Houseful
- Property typeResidential
- CommunityShopping Nearby
- Median school Score
- Year built2004
- Mortgage payment
Strawberry Hills!! Welcome to this centrally located beautiful three storey home sitting on 4900+ Sq.ft of lot backing into the green space which offers plenty of daylight and fresh air. In the centre of West Newton, this home was built in 2004, it has 8 bedrooms and 6 bathrooms, a Bedroom on the main floor. Upstairs offers four bedrooms and three bathrooms, including two master suites with walk in closets. 2 Mortgage helpers (2+1) generating monthly rent of approx $3400. All amenities such as Shopping malls, mosque, gurudwara, restaurants, Bus exchange & multiplexes are within walking distance. School Catchment areas are Strawberry Hill elementary and Princess Margaret Secondary. Don't miss it, book your showings.
MLS®#R3037483 updated 1 month ago.
Houseful checked MLS® for data 1 month ago.
Home overview
Amenities / Utilities
- Heat source Baseboard, electric, natural gas
- Sewer/ septic Public sewer
Exterior
- Construction materials
- Foundation
- Roof
- Fencing Fenced
- # parking spaces 6
- Parking desc
Interior
- # full baths 6
- # total bathrooms 6.0
- # of above grade bedrooms
- Appliances Washer/dryer, dishwasher, refrigerator, stove
Location
- Community Shopping nearby
- Area Bc
- Water source Cistern
- Zoning description Res
Lot/ Land Details
- Lot dimensions 4910.0
Overview
- Lot size (acres) 0.11
- Basement information Full
- Building size 4010.0
- Mls® # R3037483
- Property sub type Single family residence
- Status Active
- Tax year 2024
Rooms Information
metric
- Bedroom 3.658m X 3.962m
Level: Above - Primary bedroom 4.267m X 4.267m
Level: Above - Bedroom 3.658m X 3.962m
Level: Above - Primary bedroom 5.004m X 4.877m
Level: Above - Bedroom 3.962m X 3.353m
Level: Basement - Kitchen 3.048m X 2.743m
Level: Basement - Kitchen 2.438m X 2.743m
Level: Basement - Bedroom 3.962m X 3.353m
Level: Basement - Living room 3.048m X 3.353m
Level: Basement - Bedroom 3.658m X 3.353m
Level: Basement - Living room 3.353m X 5.486m
Level: Basement - Living room 3.658m X 4.267m
Level: Main - Family room 3.658m X 4.877m
Level: Main - Bedroom 3.2m X 3.658m
Level: Main - Kitchen 6.223m X 3.962m
Level: Main - Dining room 3.048m X 3.658m
Level: Main - Wok kitchen 2.438m X 2.438m
Level: Main
SOA_HOUSEKEEPING_ATTRS
- Listing type identifier Idx

Lock your rate with RBC pre-approval
Mortgage rate is for illustrative purposes only. Please check RBC.com/mortgages for the current mortgage rates
$-4,533
/ Month25 Years fixed, 20% down payment, % interest
$
$
$
%
$
%

Schedule a viewing
No obligation or purchase necessary, cancel at any time
Nearby Homes
Real estate & homes for sale nearby

