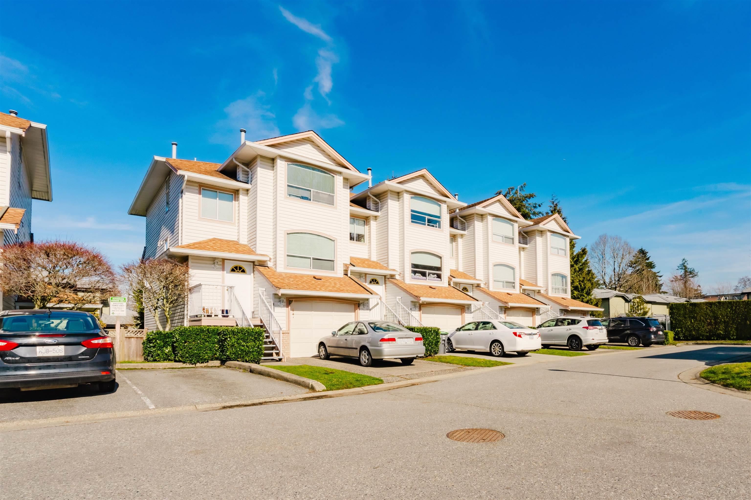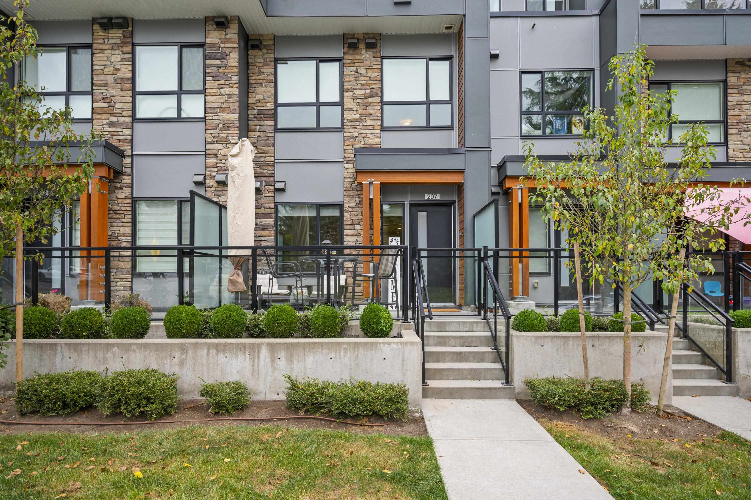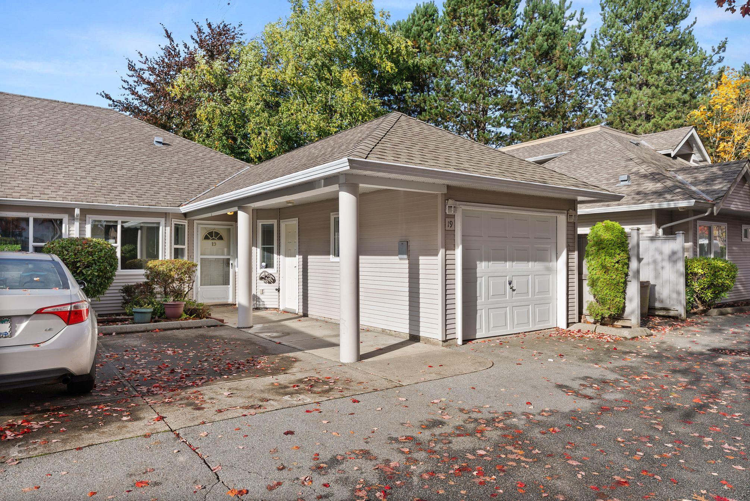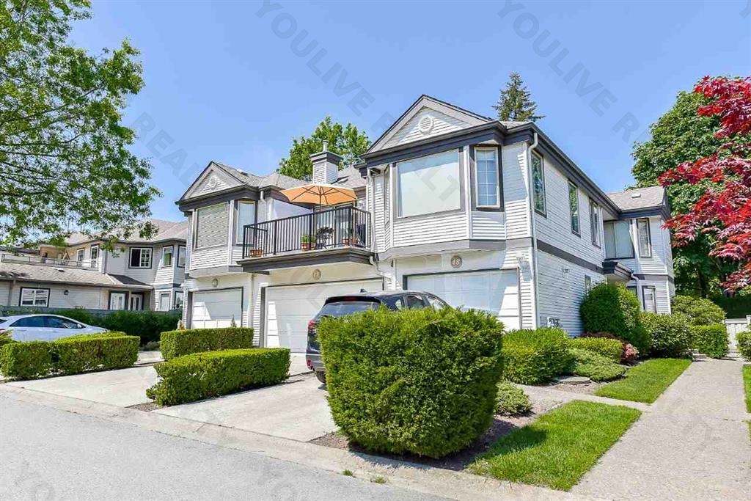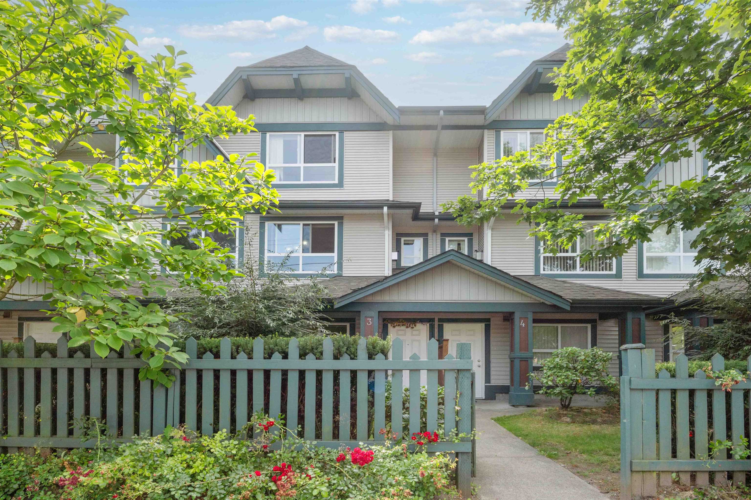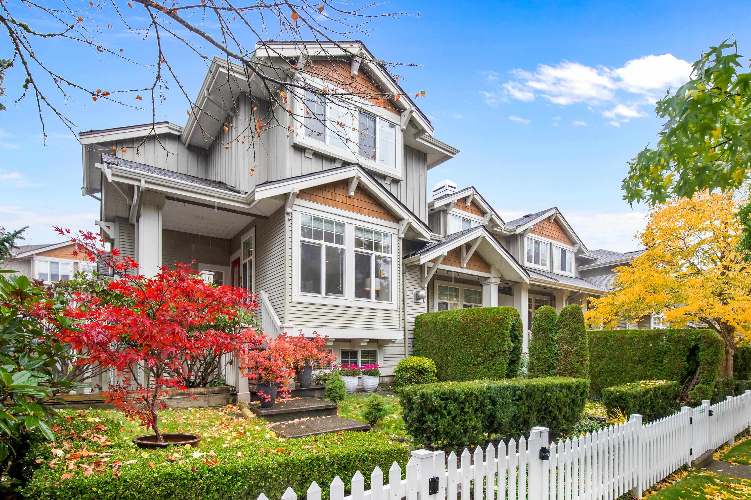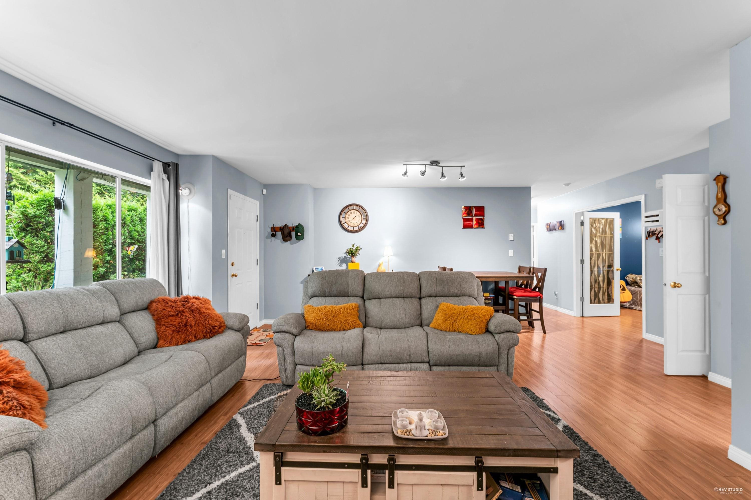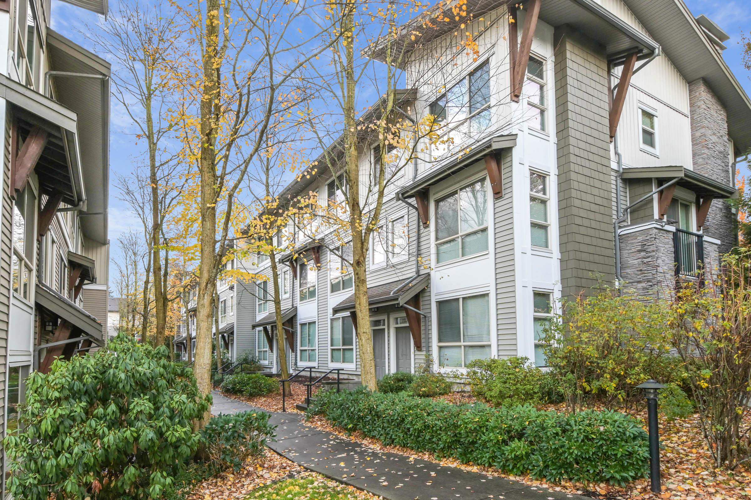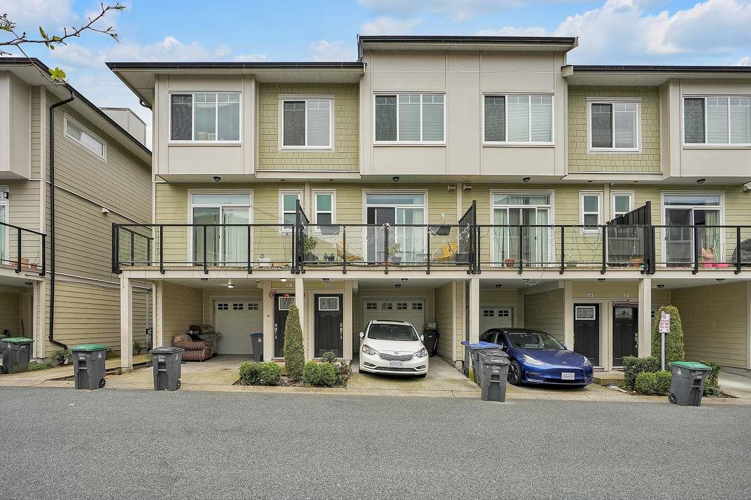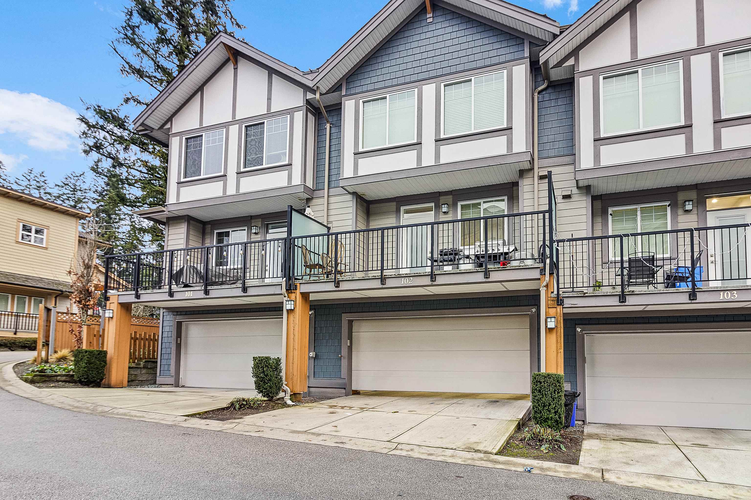Select your Favourite features
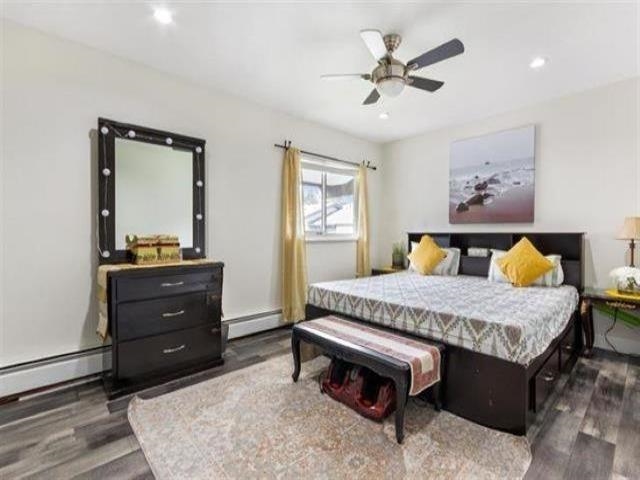
Highlights
Description
- Home value ($/Sqft)$439/Sqft
- Time on Houseful
- Property typeResidential
- CommunityShopping Nearby
- Median school Score
- Year built1976
- Mortgage payment
Welcome to this beautiful 3-bed, 3-bath corner unit townhome at Glencore Estates, offering nearly 1600 sqft. of bright airy living space. The spacious living & dining areas are perfect for relaxing & entertaining, featuring a cozy fireplace to keep you warm on chilly nights. The kitchen is a chef's dream, complete w/ stainless steel appliances. Step outside to your private, fully fenced yard- deal for gatherings or simply enjoying some quiet outdoor time. Amenities includes recreation room, indoor pool, sauna, exercise room, basketball & tennis court. Nearby Costco, Canadian tire, Michael's, Starbucks, Todd Crescent Park, Frank Hurt Park. In school catchment for Bear Creek Elementary & Frank Hurt Secondary. Easy access to King George Blvd & just a short drive to Hwy 10 & Fraser Hwy.
MLS®#R3000998 updated 5 months ago.
Houseful checked MLS® for data 5 months ago.
Home overview
Amenities / Utilities
- Heat source Baseboard, electric, hot water
- Sewer/ septic Public sewer, sanitary sewer, storm sewer
Exterior
- Construction materials
- Foundation
- Roof
- Fencing Fenced
- # parking spaces 2
- Parking desc
Interior
- # full baths 2
- # half baths 1
- # total bathrooms 3.0
- # of above grade bedrooms
- Appliances Washer/dryer, dishwasher, refrigerator, cooktop
Location
- Community Shopping nearby
- Area Bc
- Subdivision
- View No
- Water source Public
- Zoning description Rm45
Overview
- Basement information None
- Building size 1550.0
- Mls® # R3000998
- Property sub type Townhouse
- Status Active
- Tax year 2024
Rooms Information
metric
- Bedroom 2.743m X 3.962m
Level: Above - Primary bedroom 3.048m X 4.877m
Level: Above - Bedroom 2.743m X 3.658m
Level: Above - Eating area 1.524m X 2.438m
Level: Main - Utility 1.219m X 1.829m
Level: Main - Living room 3.658m X 5.791m
Level: Main - Kitchen 2.438m X 4.267m
Level: Main - Dining room 2.438m X 4.572m
Level: Main
SOA_HOUSEKEEPING_ATTRS
- Listing type identifier Idx

Lock your rate with RBC pre-approval
Mortgage rate is for illustrative purposes only. Please check RBC.com/mortgages for the current mortgage rates
$-1,813
/ Month25 Years fixed, 20% down payment, % interest
$
$
$
%
$
%

Schedule a viewing
No obligation or purchase necessary, cancel at any time
Nearby Homes
Real estate & homes for sale nearby

