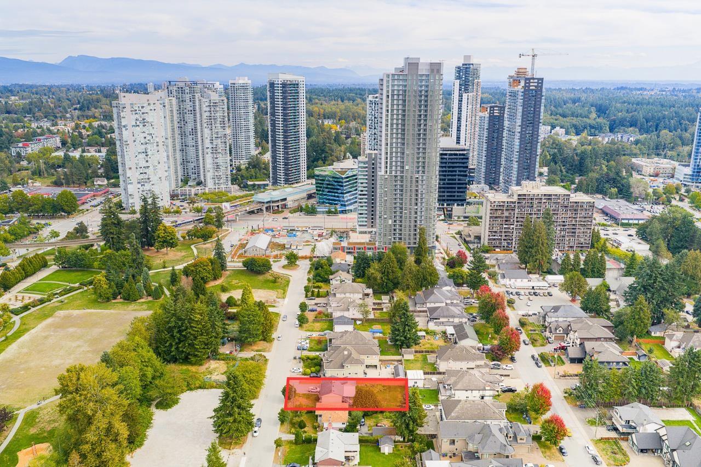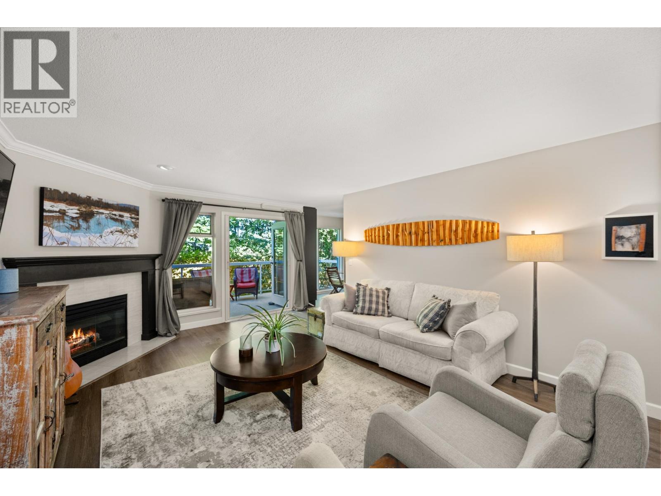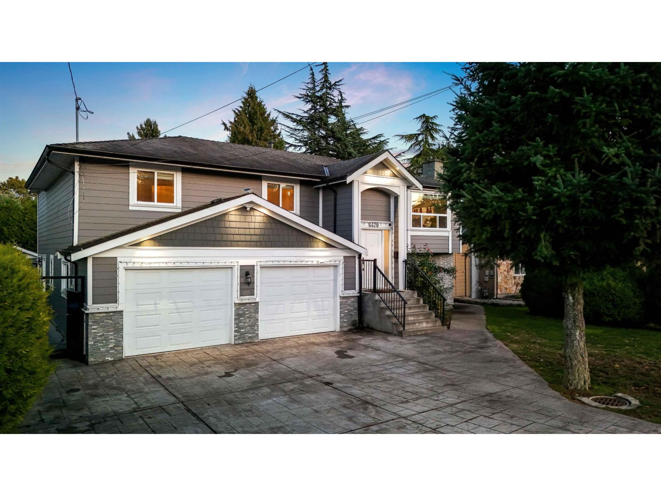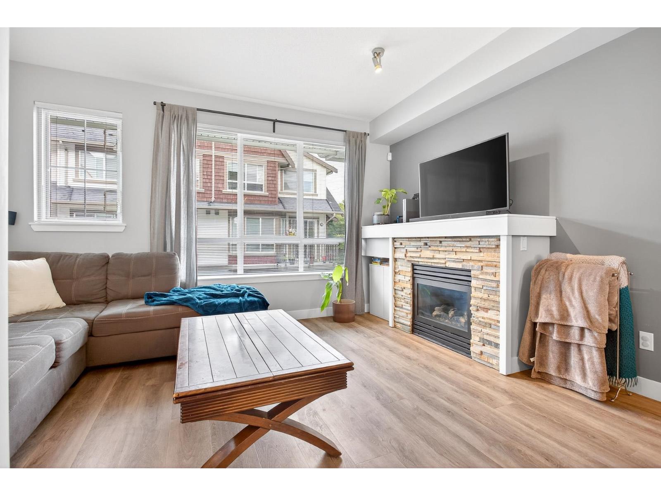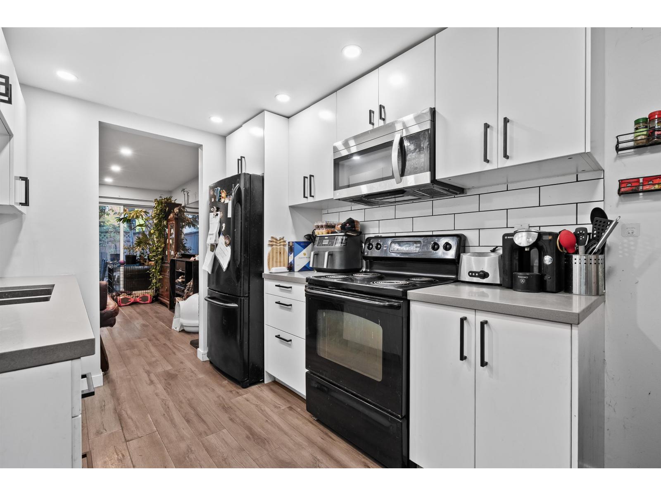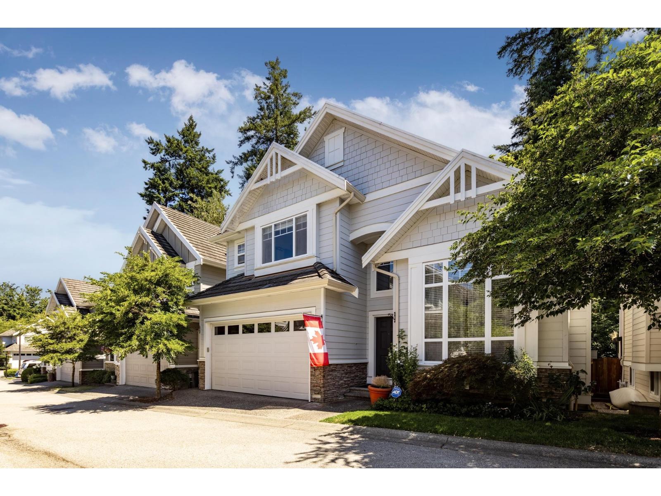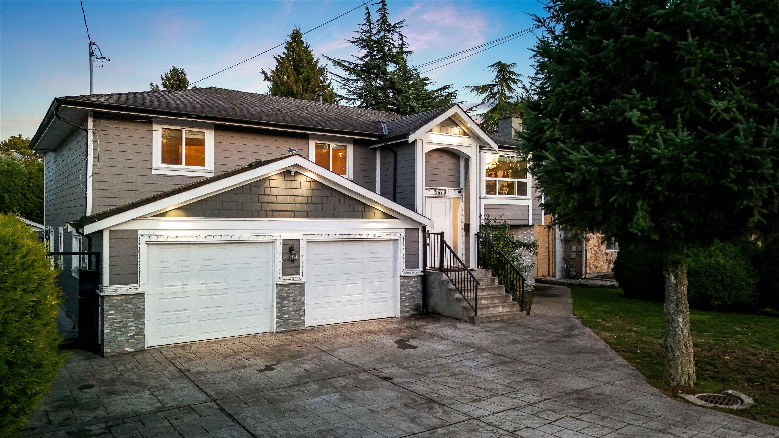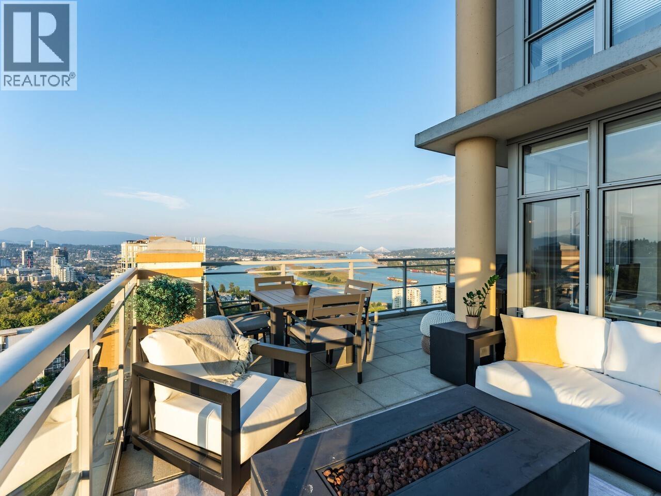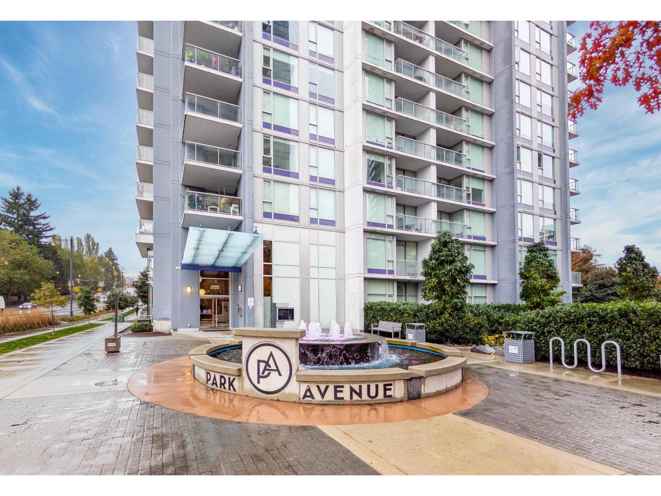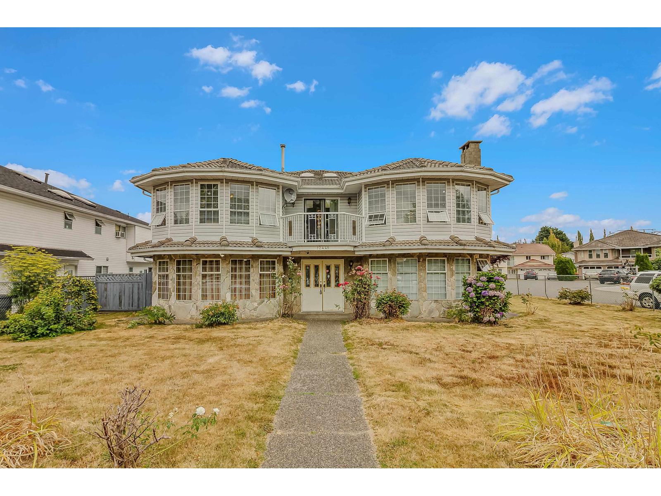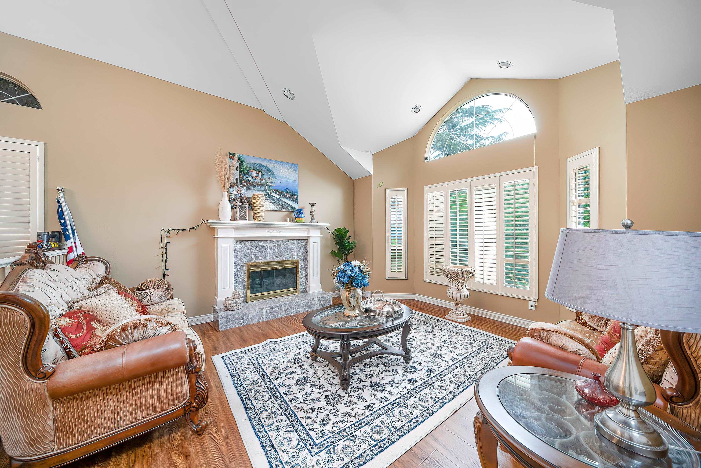
Highlights
Description
- Home value ($/Sqft)$634/Sqft
- Time on Houseful
- Property typeResidential
- CommunityShopping Nearby
- Median school Score
- Year built1986
- Mortgage payment
THIS HOME HAS IT ALL! Gorgeous 2 storey home exudes PRIDE of ownership. Situated on an extremely PRIVATE 1/2 acre gross density lot (14,113 SQ.FT) in the executive subdivision of Chimney Hills this spacious 5 bed/4 bath home has a unique floor plan. Highlights include living room with vaulted ceilings, formal dining room, lovely kitchen with island, bright family room & TWO additional Bedrooms on the Main Floor with TWO bathrooms making this home perfect for the extended family(suiteable). Upstairs has 3 bedrooms, a huge master bedroom & LUXURIOUS spa like ensuite & walk in closet. All this is wrapped around by manicured lawns & beautifully landscaped completely PRIVATE south-west facing rear yard with swimming pool/hot tub & separate lawn, patio & BBQ area off the family room.
Home overview
- Heat source Baseboard, hot water, radiant
- Sewer/ septic Public sewer, sanitary sewer
- Construction materials
- Foundation
- Roof
- Fencing Fenced
- # parking spaces 6
- Parking desc
- # full baths 3
- # half baths 1
- # total bathrooms 4.0
- # of above grade bedrooms
- Appliances Washer/dryer, dishwasher, refrigerator, stove
- Community Shopping nearby
- Area Bc
- Subdivision
- Water source Public
- Zoning description Rh-g
- Lot dimensions 14113.0
- Lot size (acres) 0.32
- Basement information None
- Building size 2821.0
- Mls® # R3025711
- Property sub type Single family residence
- Status Active
- Virtual tour
- Tax year 2024
- Walk-in closet 1.905m X 2.388m
Level: Above - Bedroom 4.089m X 3.378m
Level: Above - Primary bedroom 4.039m X 7.391m
Level: Above - Bedroom 4.242m X 3.505m
Level: Above - Bedroom 3.505m X 4.242m
Level: Main - Dining room 4.013m X 8.534m
Level: Main - Kitchen 4.547m X 6.172m
Level: Main - Family room 8.941m X 4.013m
Level: Main - Foyer Level: Main
- Living room 4.039m X 5.156m
Level: Main - Laundry 3.226m X 4.293m
Level: Main - Bedroom 3.353m X 5.359m
Level: Main
- Listing type identifier Idx

$-4,768
/ Month

