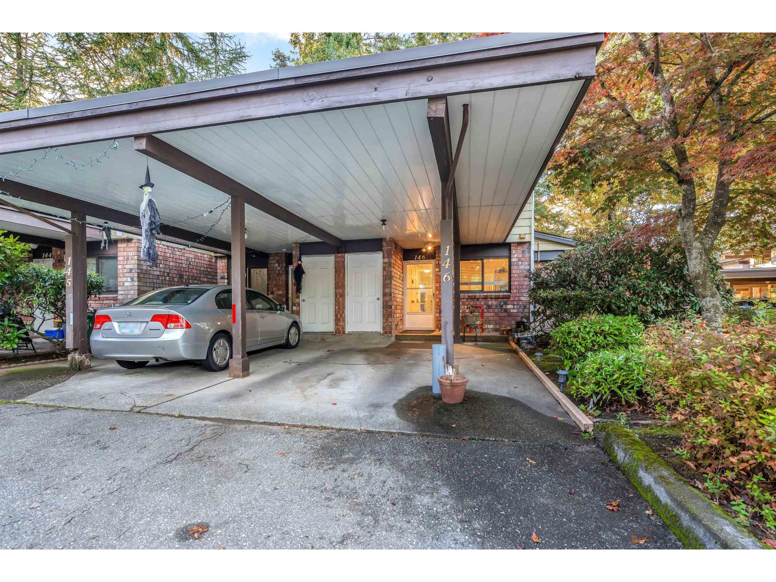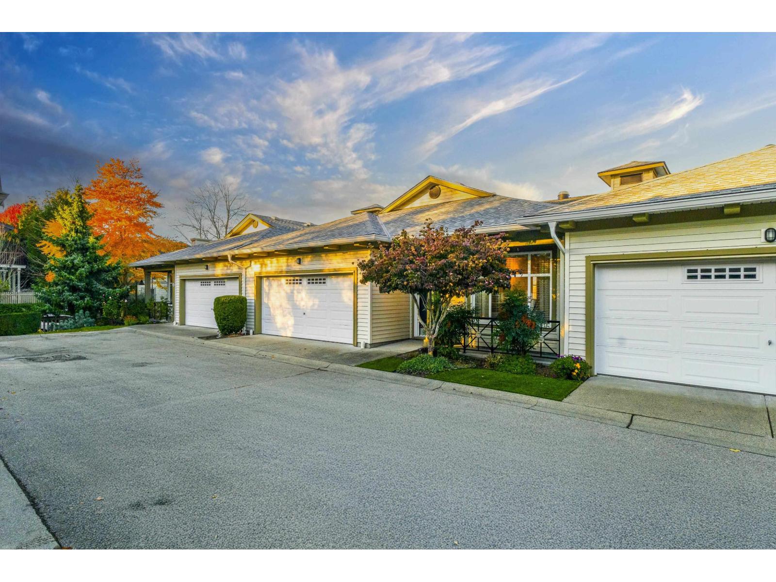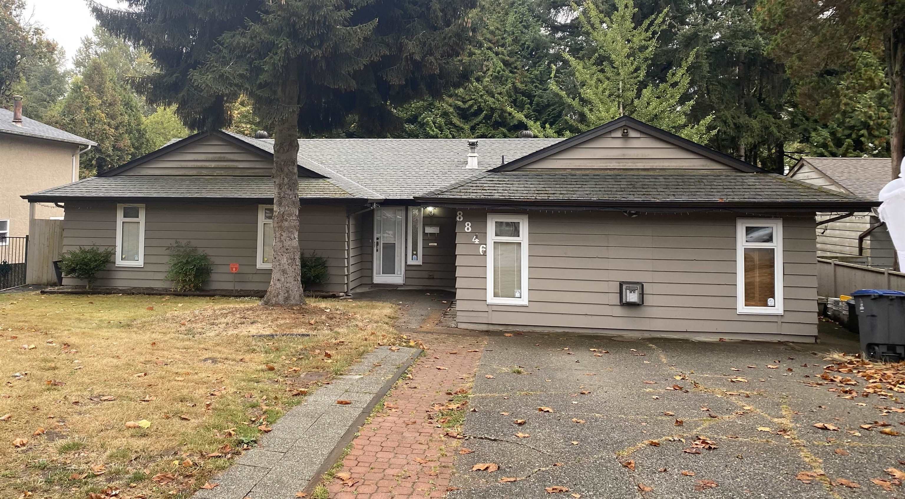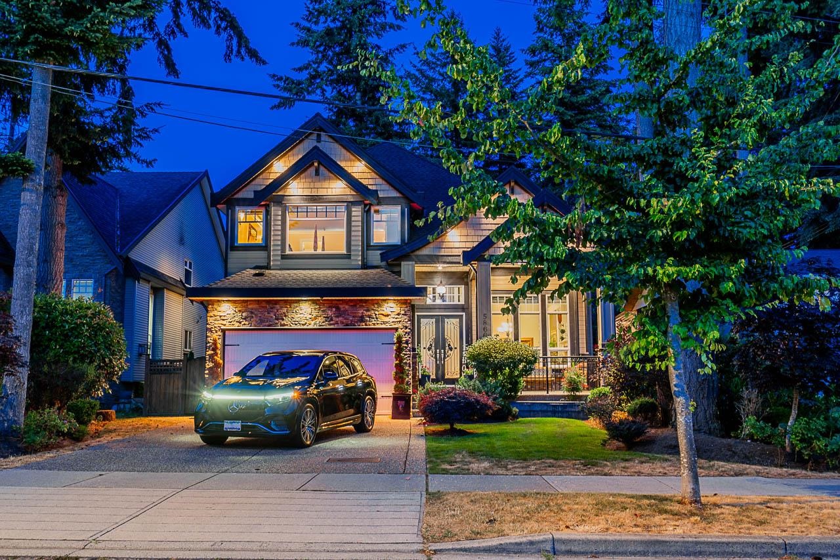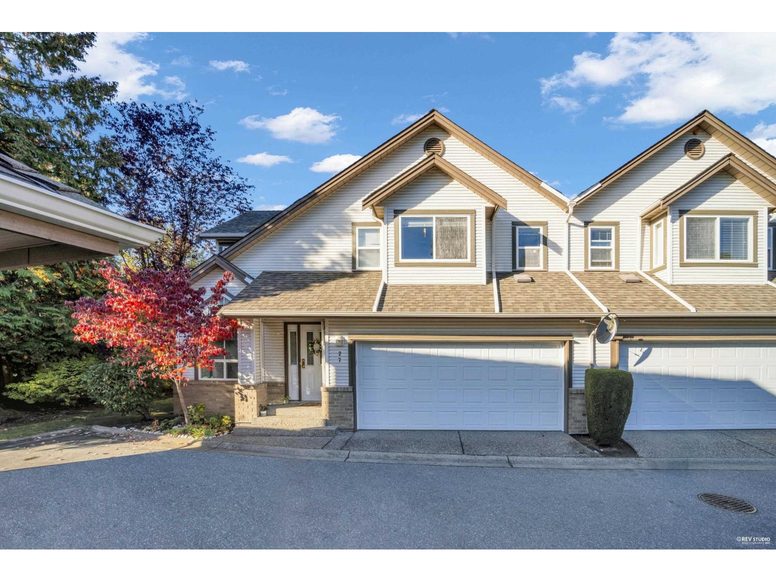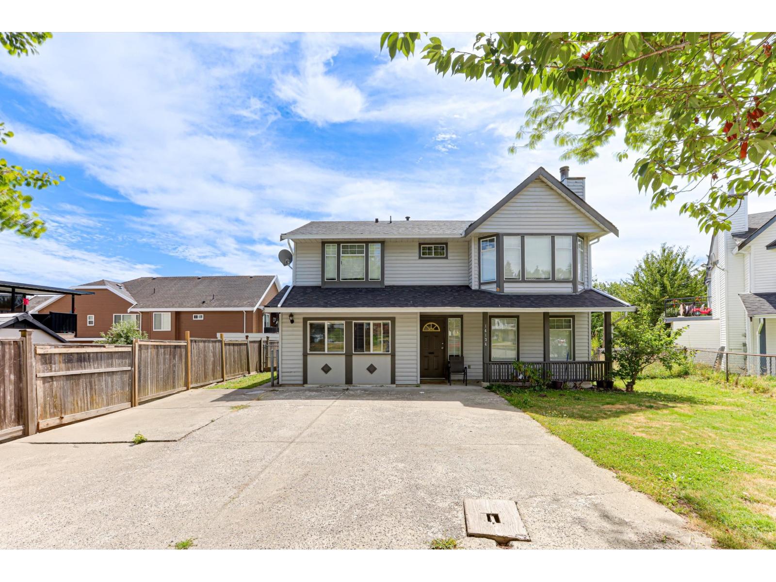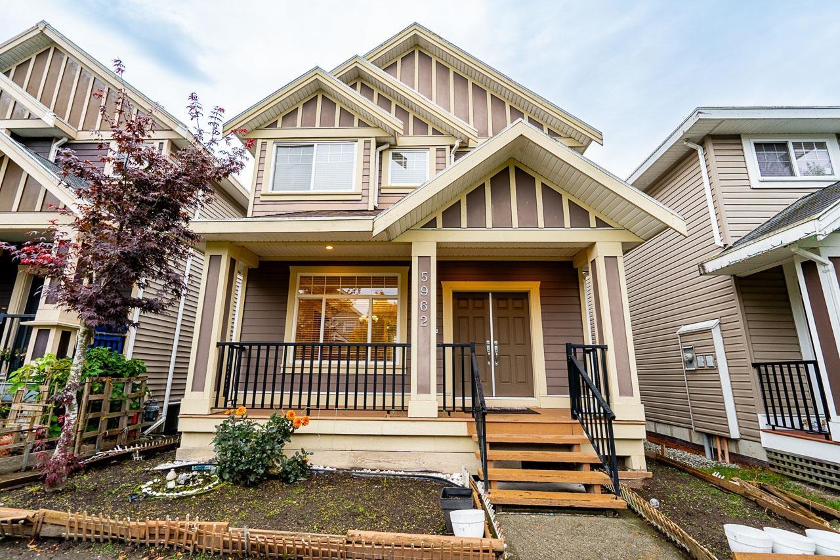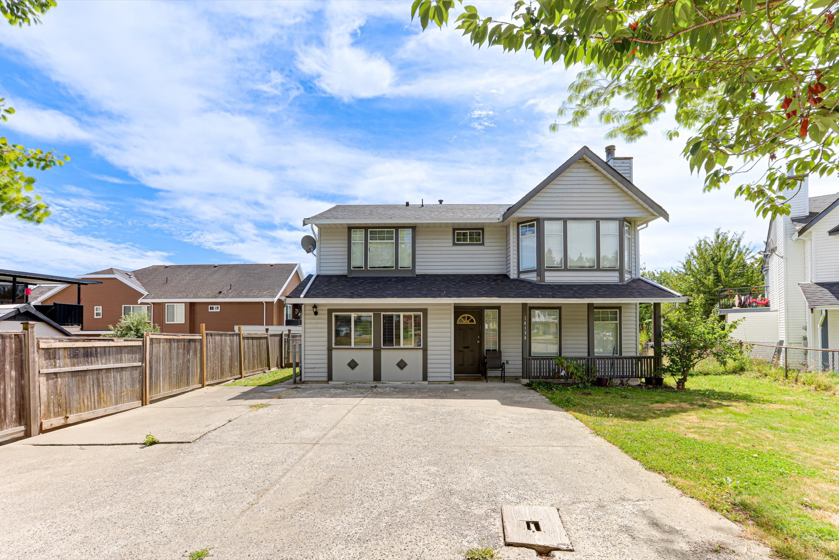Select your Favourite features
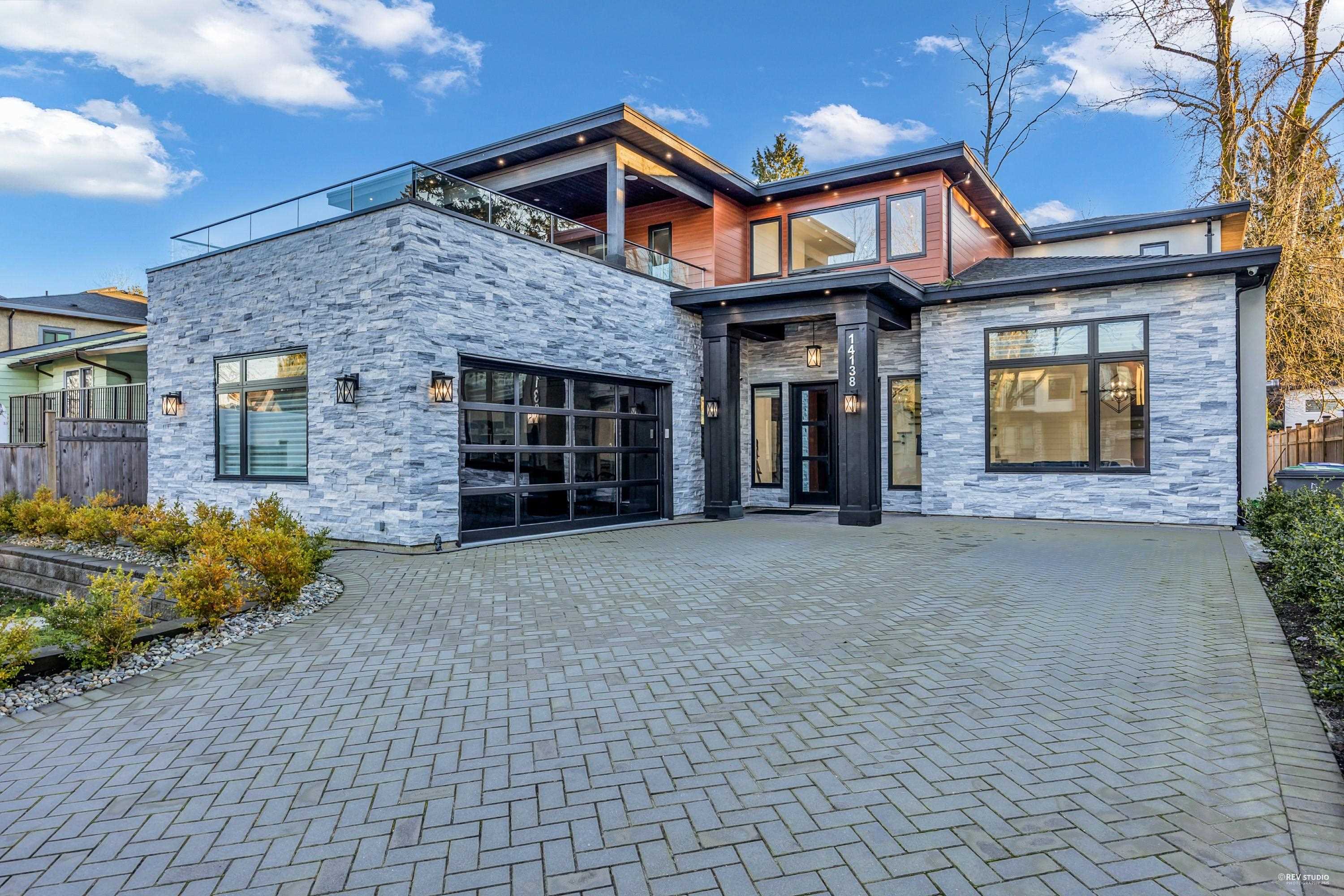
75a Avenue
For Sale
246 Days
$2,199,999 $50K
$2,149,999
6 beds
7 baths
3,831 Sqft
75a Avenue
For Sale
246 Days
$2,199,999 $50K
$2,149,999
6 beds
7 baths
3,831 Sqft
Highlights
Description
- Home value ($/Sqft)$561/Sqft
- Time on Houseful
- Property typeResidential
- Median school Score
- Year built2021
- Mortgage payment
Welcome to this custom-built masterpiece nestled in Surrey's desirable East Newton neighbourhood. There are 4 bdrms/4 bath upstairs, 1 bed with full bath on main plus 1 bdrm mortgage helper. The home's thoughtful design features high-end finishes throughout, a gourmet kitchen perfect for culinary enthusiasts, a wok kitchen and an open-concept living area ideal for entertaining. This modern home combines luxury with functionality, catering to the most discerning buyers. Located close to schools, parks, and shopping centres. Don't miss the opportunity to own this exceptional property in one of Surrey's most sought-after communities.
MLS®#R2956481 updated 4 weeks ago.
Houseful checked MLS® for data 4 weeks ago.
Home overview
Amenities / Utilities
- Heat source Radiant
- Sewer/ septic Public sewer, sanitary sewer, storm sewer
Exterior
- Construction materials
- Foundation
- Roof
- Fencing Fenced
- # parking spaces 8
- Parking desc
Interior
- # full baths 6
- # half baths 1
- # total bathrooms 7.0
- # of above grade bedrooms
- Appliances Washer/dryer, dishwasher, refrigerator, stove, oven, wine cooler
Location
- Area Bc
- Water source Public
- Zoning description R3
Lot/ Land Details
- Lot dimensions 7190.0
Overview
- Lot size (acres) 0.17
- Basement information Full, exterior entry
- Building size 3831.0
- Mls® # R2956481
- Property sub type Single family residence
- Status Active
- Tax year 2024
Rooms Information
metric
- Bedroom 3.988m X 4.496m
Level: Above - Bedroom 4.75m X 3.607m
Level: Above - Bedroom 4.115m X 3.327m
Level: Above - Primary bedroom 5.359m X 3.937m
Level: Above - Mud room 2.261m X 1.88m
Level: Main - Kitchen 3.277m X 3.912m
Level: Main - Dining room 2.616m X 4.978m
Level: Main - Living room 3.505m X 4.699m
Level: Main - Living room 4.343m X 4.115m
Level: Main - Kitchen 4.75m X 4.775m
Level: Main - Foyer 2.667m X 5.385m
Level: Main - Family room 4.75m X 5.537m
Level: Main - Wok kitchen 2.896m X 4.115m
Level: Main - Bedroom 3.683m X 4.191m
Level: Main - Bedroom 3.073m X 3.962m
Level: Main
SOA_HOUSEKEEPING_ATTRS
- Listing type identifier Idx

Lock your rate with RBC pre-approval
Mortgage rate is for illustrative purposes only. Please check RBC.com/mortgages for the current mortgage rates
$-5,733
/ Month25 Years fixed, 20% down payment, % interest
$
$
$
%
$
%

Schedule a viewing
No obligation or purchase necessary, cancel at any time
Nearby Homes
Real estate & homes for sale nearby

