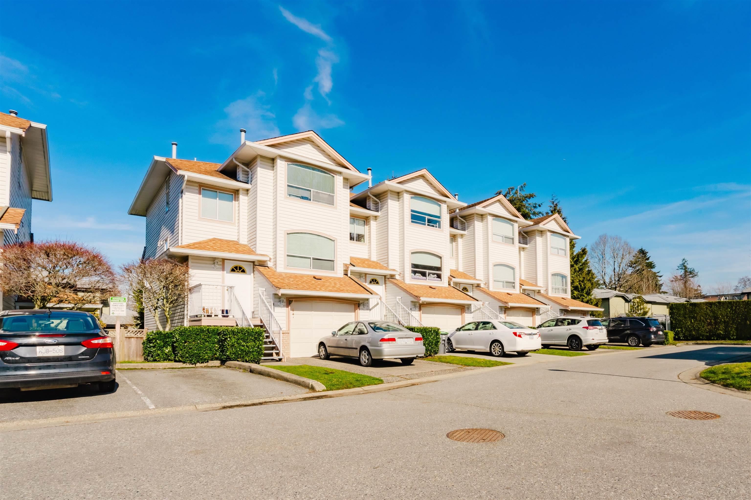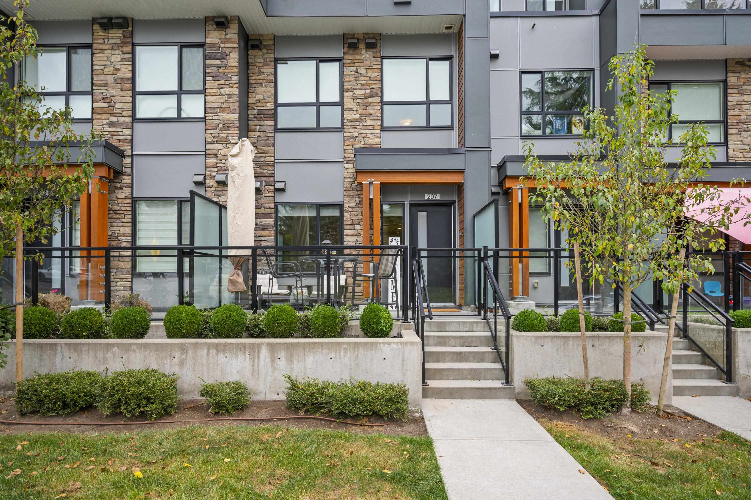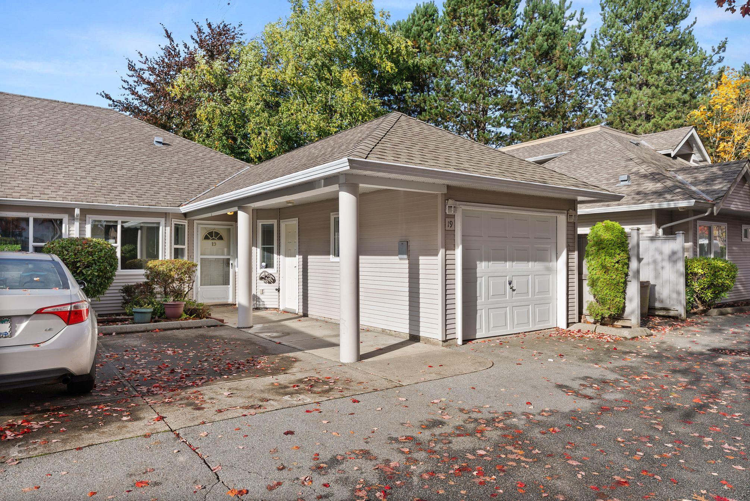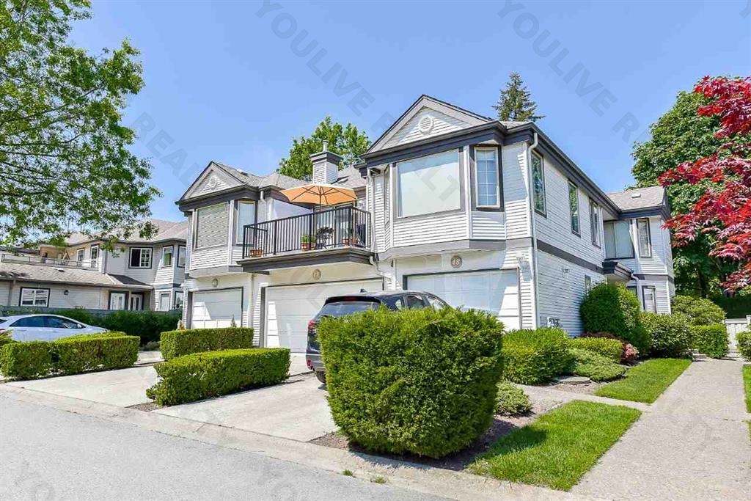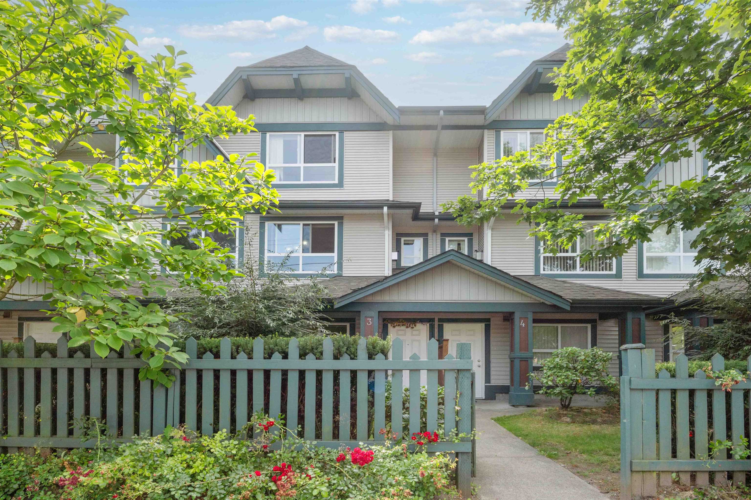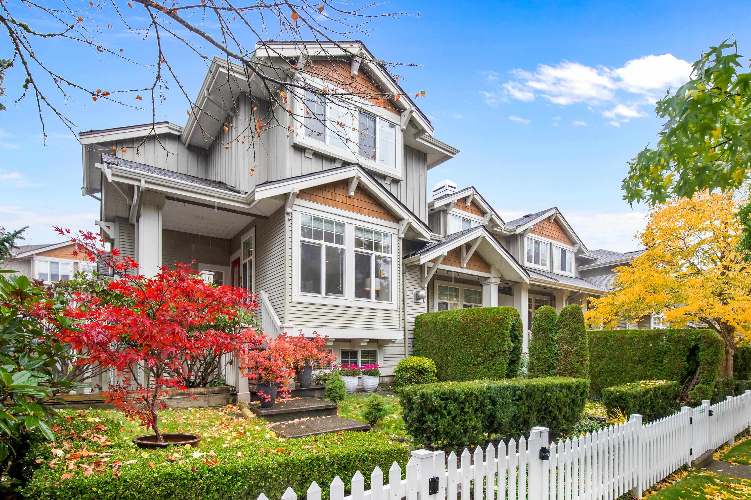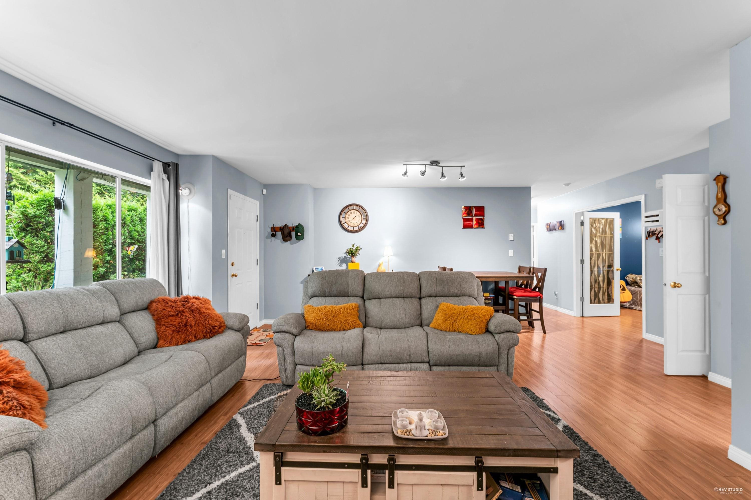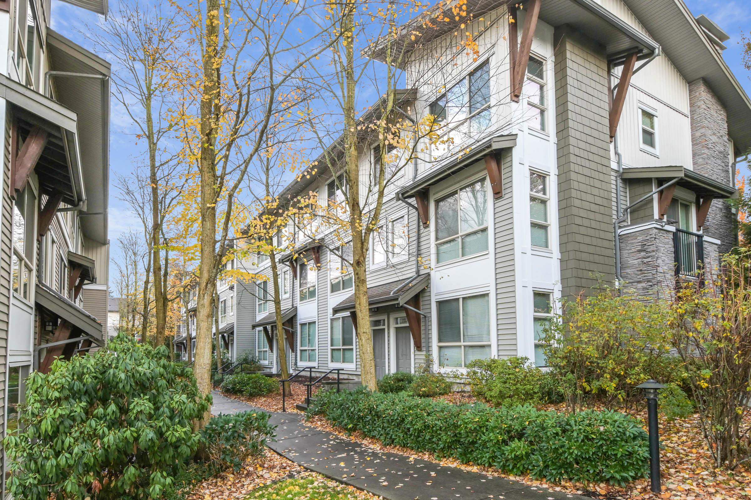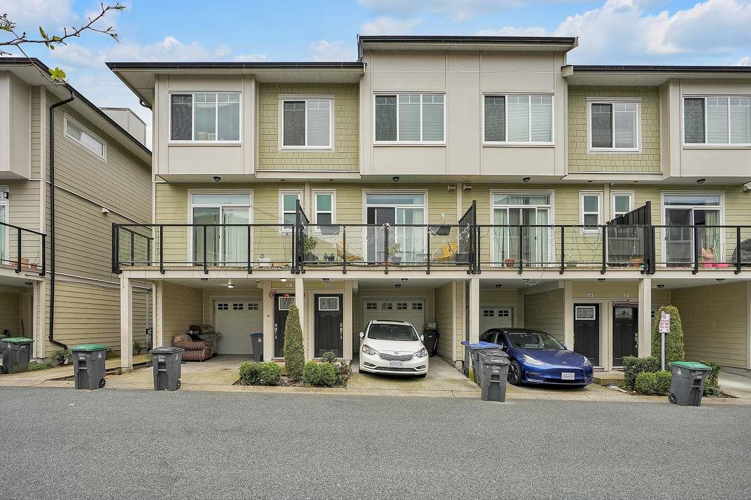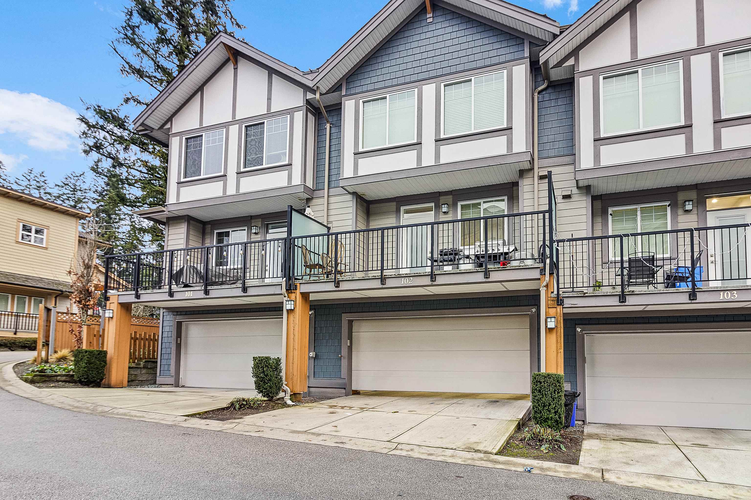Select your Favourite features
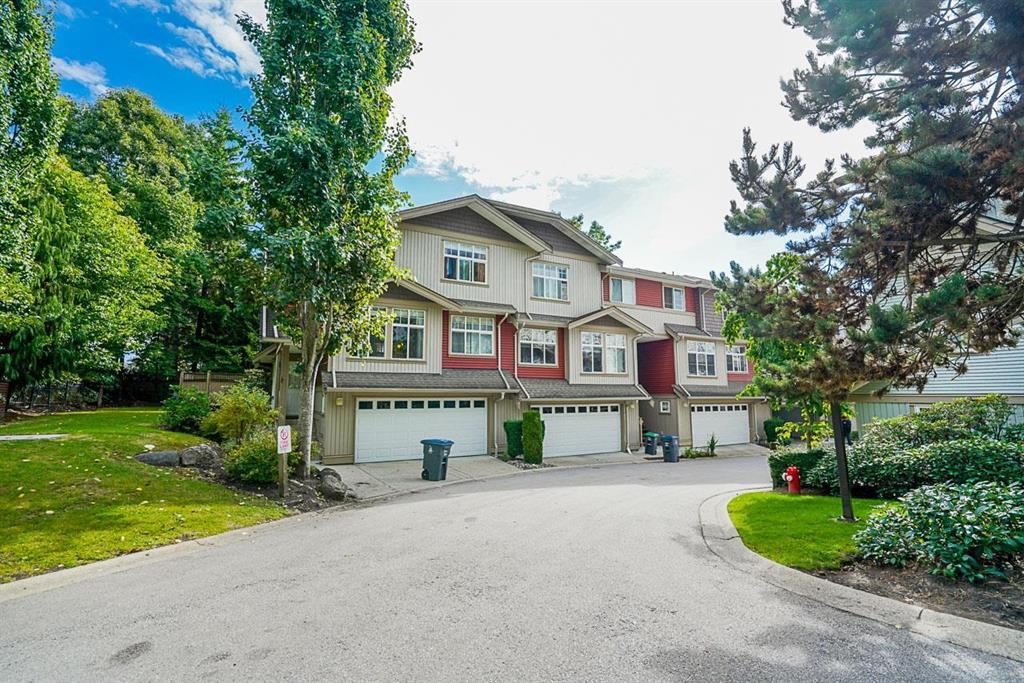
7518 138 Street #36
For Sale
43 Days
$829,000 $30K
$799,000
4 beds
3 baths
2,018 Sqft
7518 138 Street #36
For Sale
43 Days
$829,000 $30K
$799,000
4 beds
3 baths
2,018 Sqft
Highlights
Description
- Home value ($/Sqft)$396/Sqft
- Time on Houseful
- Property typeResidential
- Style3 storey
- CommunityShopping Nearby
- Median school Score
- Year built2006
- Mortgage payment
PRIME LOCATION! MEGA 4 BEDROOMS , 3 WASHROOM TOWNHOUSE Welcome to this expansive mega townhouse featuring a thoughtfully designed and functional layout. The main floor boasts a spacious dining area, a well-appointed kitchen with a pantry, an office nook, a massive living room, and a convenient powder room. On the upper level, you’ll find three generously sized bedrooms and two full bathrooms, including a primary suite with a walk-in closet and ensuite. The lower level features a large rec room, currently used as a fourth bedroom, along with ample storage space. This mega unit also includes a double side-by-side garage and a charming backyard with direct kitchen access. Ideally located just steps from transit and within walking distance to Superstore. Rec room advertised as 4th Bedroom.
MLS®#R3049681 updated 1 week ago.
Houseful checked MLS® for data 1 week ago.
Home overview
Amenities / Utilities
- Heat source Electric
- Sewer/ septic Public sewer
Exterior
- Construction materials
- Foundation
- Roof
- Fencing Fenced
- # parking spaces 2
- Parking desc
Interior
- # full baths 2
- # half baths 1
- # total bathrooms 3.0
- # of above grade bedrooms
- Appliances Washer/dryer, dishwasher, refrigerator, stove
Location
- Community Shopping nearby
- Area Bc
- View No
- Water source Public
- Zoning description Cd
Overview
- Basement information Finished
- Building size 2018.0
- Mls® # R3049681
- Property sub type Townhouse
- Status Active
- Tax year 2025
Rooms Information
metric
- Bedroom 3.175m X 3.658m
Level: Above - Primary bedroom 3.632m X 4.75m
Level: Above - Walk-in closet 1.6m X 2.083m
Level: Above - Bedroom 3.073m X 3.2m
Level: Above - Bedroom 3.734m X 5.486m
Level: Basement - Foyer 1.219m X 4.445m
Level: Main - Kitchen 2.616m X 3.404m
Level: Main - Eating area 2.743m X 2.134m
Level: Main - Living room 4.318m X 6.375m
Level: Main - Dining room 2.972m X 5.766m
Level: Main
SOA_HOUSEKEEPING_ATTRS
- Listing type identifier Idx

Lock your rate with RBC pre-approval
Mortgage rate is for illustrative purposes only. Please check RBC.com/mortgages for the current mortgage rates
$-2,131
/ Month25 Years fixed, 20% down payment, % interest
$
$
$
%
$
%

Schedule a viewing
No obligation or purchase necessary, cancel at any time
Nearby Homes
Real estate & homes for sale nearby

