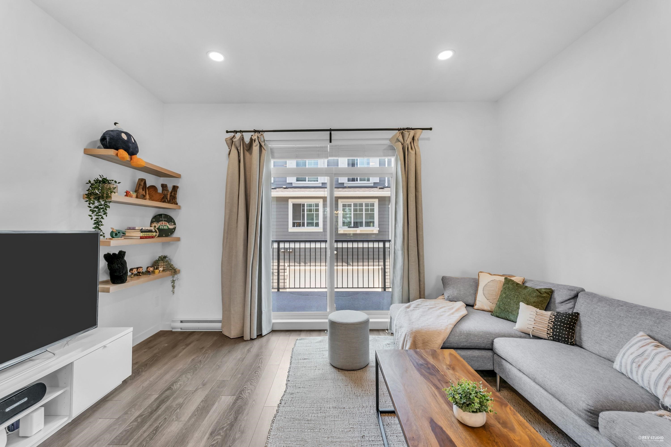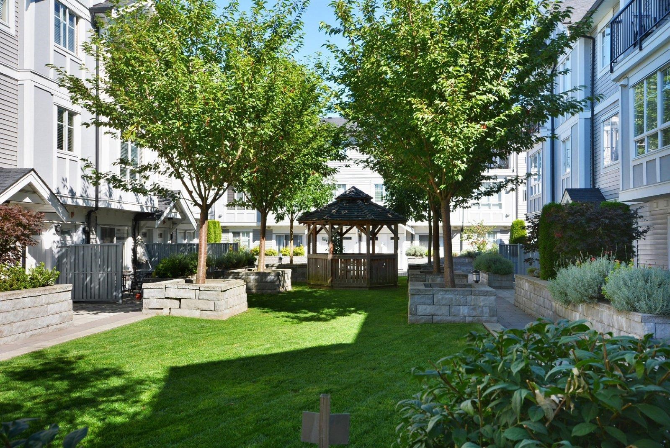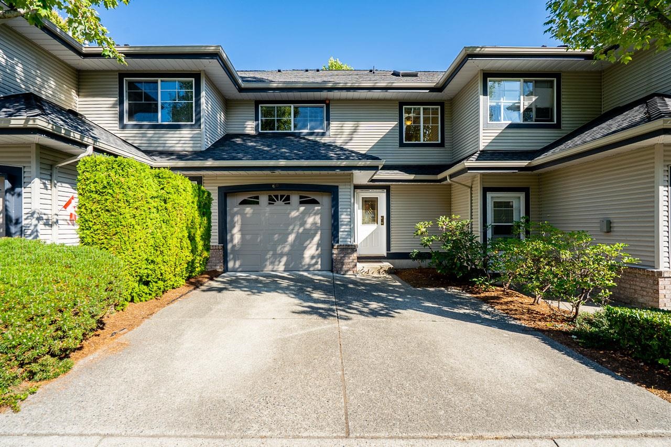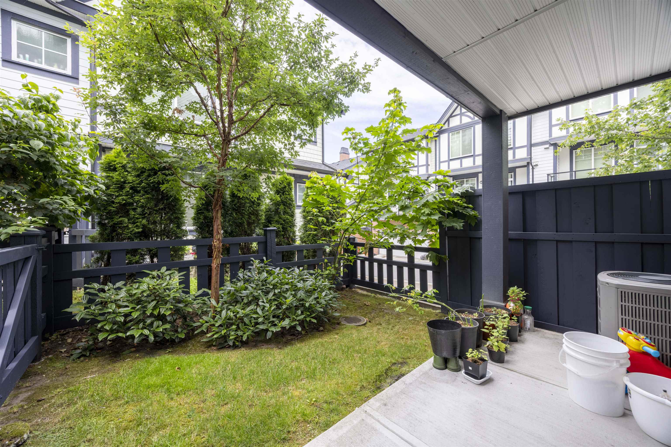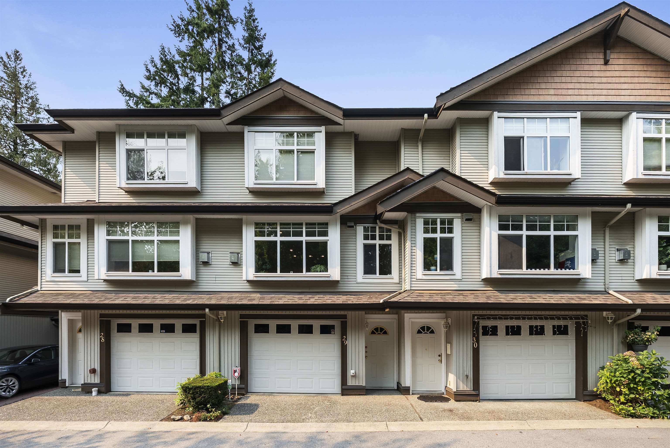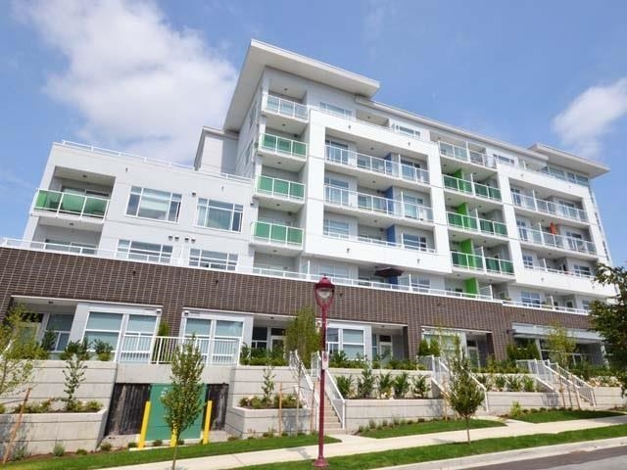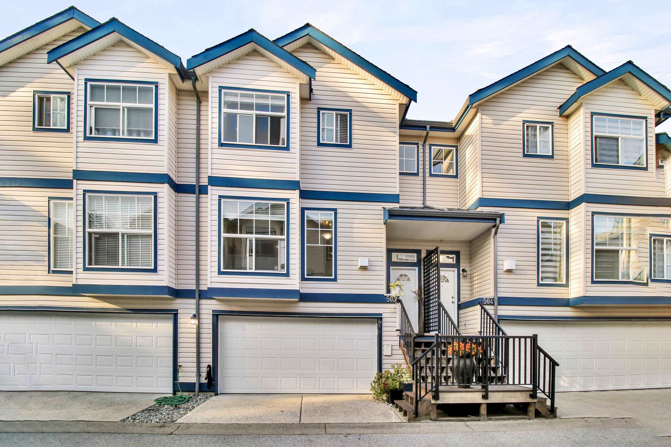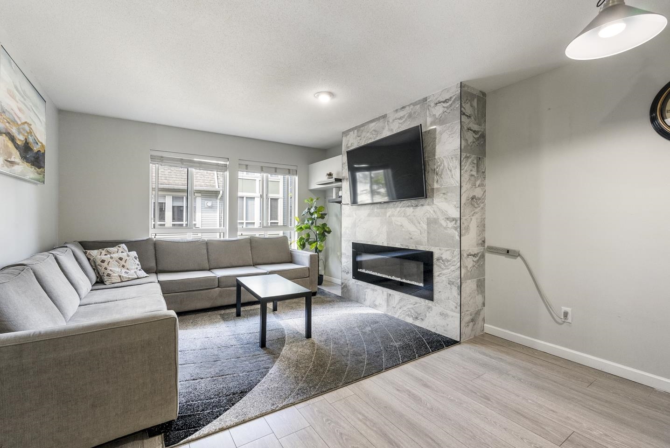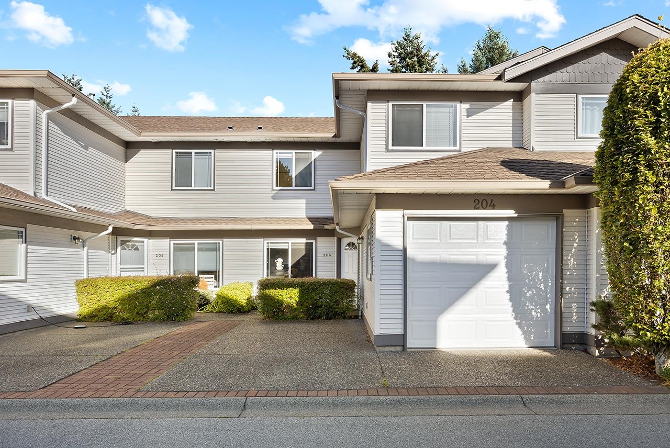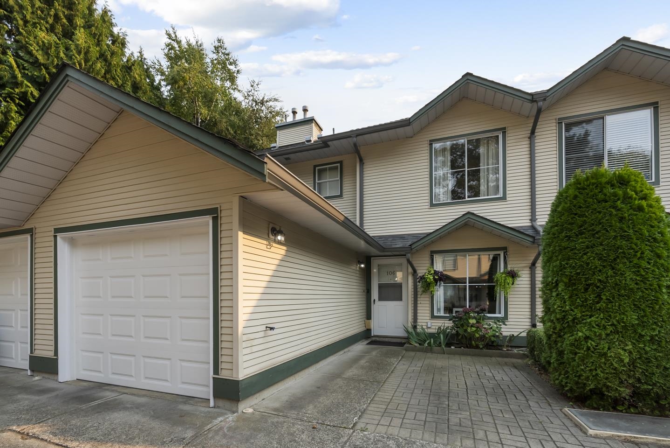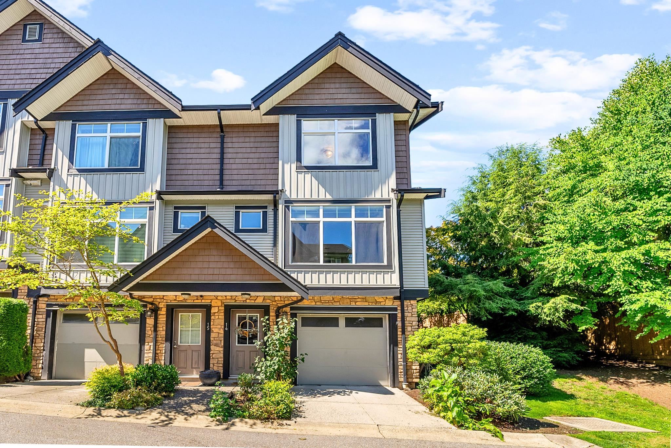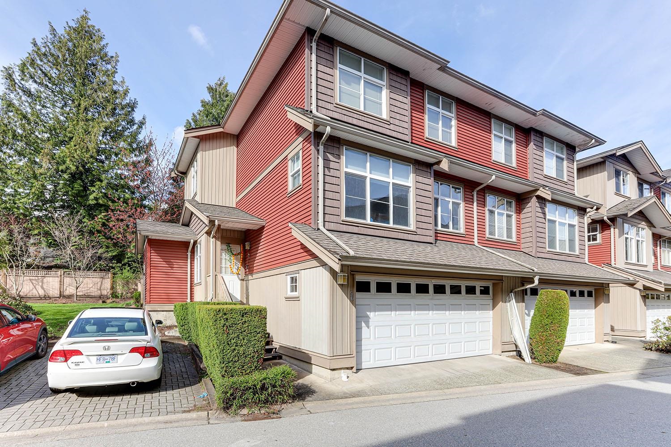
Highlights
Description
- Home value ($/Sqft)$465/Sqft
- Time on Houseful
- Property typeResidential
- Style3 storey
- Median school Score
- Year built2006
- Mortgage payment
Welcome to CORNER unit with BEST location in sought after GREYHAWK. This beautiful 3 level, 3 bed, 3 bath, 2,000sq ft with rec room unit offers tons of privacy with back yard right next to open green space. Tons of upgrades; including extra cabinetry, spacious kitchen with GRANITE countertops, wood floors, S/S appliances, built in vacuum, modern light fixtures throughout the unit, new vinyl flooring in all bathrooms and entrance, gorgeous crown molding on main floor and updated washer with ductless dryer. Upstairs features 3 generous size bedrooms, 2 full washrooms, private master with a walk-in closet. Unit offer 2 car Side by Side DOUBLE CAR GARAGE. Short walking distance to Superstore, shopping, bus stop and much more
MLS®#R3049733 updated 9 hours ago.
Houseful checked MLS® for data 9 hours ago.
Home overview
Amenities / Utilities
- Heat source Electric, forced air
- Sewer/ septic Community
Exterior
- Construction materials
- Foundation
- Roof
- # parking spaces 2
- Parking desc
Interior
- # full baths 2
- # half baths 1
- # total bathrooms 3.0
- # of above grade bedrooms
Location
- Area Bc
- Subdivision
- View No
- Water source Public
- Zoning description Cd
Overview
- Basement information Full
- Building size 2000.0
- Mls® # R3049733
- Property sub type Townhouse
- Status Active
Rooms Information
metric
- Bedroom 2.845m X 3.2m
Level: Above - Walk-in closet 1.524m X 1.981m
Level: Above - Bedroom 2.845m X 2.921m
Level: Above - Primary bedroom 3.556m X 4.14m
Level: Above - Laundry 1.067m X 1.219m
Level: Above - Utility 1.067m X 2.134m
Level: Basement - Storage 2.438m X 1.219m
Level: Basement - Recreation room 5.486m X 5.791m
Level: Basement - Pantry 1.473m X 1.092m
Level: Main - Family room 3.556m X 5.791m
Level: Main - Dining room 2.743m X 4.572m
Level: Main - Living room 4.572m X 5.791m
Level: Main - Family room 2.794m X 3.658m
Level: Main
SOA_HOUSEKEEPING_ATTRS
- Listing type identifier Idx

Lock your rate with RBC pre-approval
Mortgage rate is for illustrative purposes only. Please check RBC.com/mortgages for the current mortgage rates
$-2,480
/ Month25 Years fixed, 20% down payment, % interest
$
$
$
%
$
%

Schedule a viewing
No obligation or purchase necessary, cancel at any time
Nearby Homes
Real estate & homes for sale nearby

