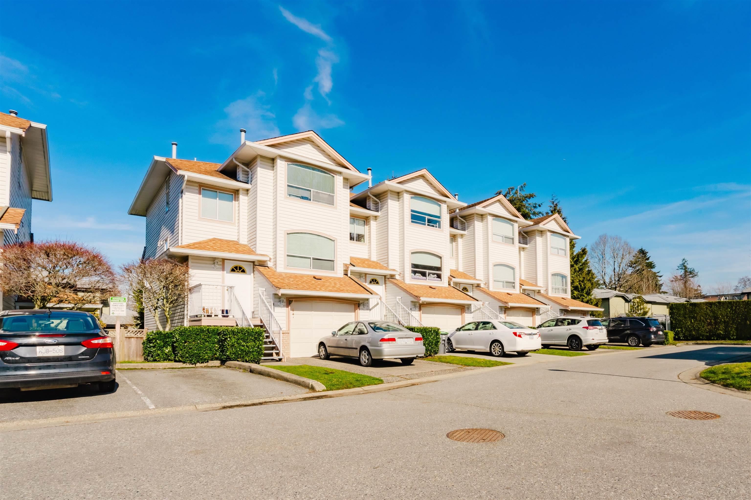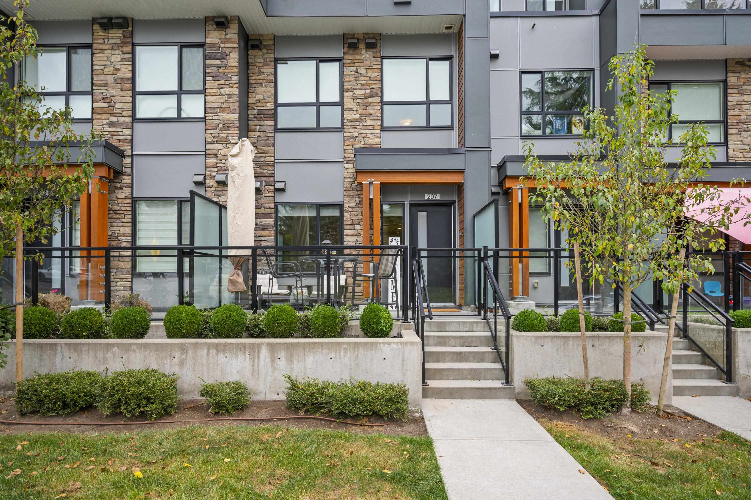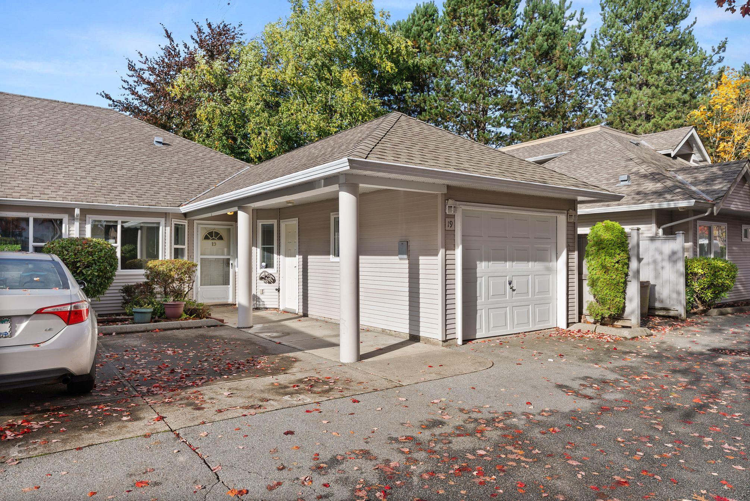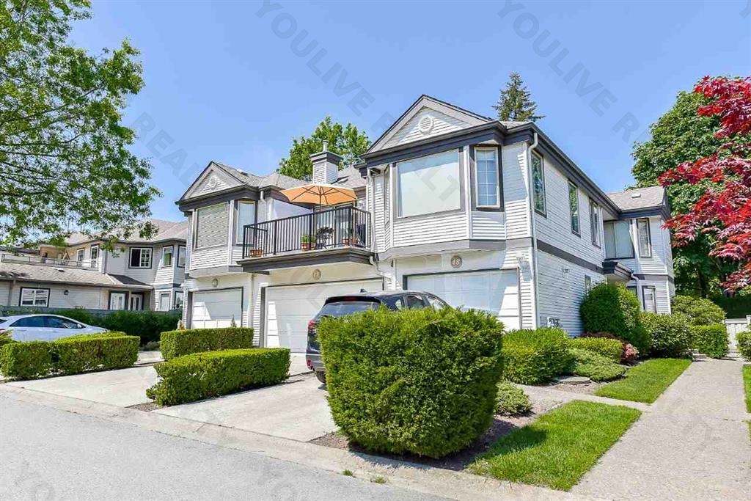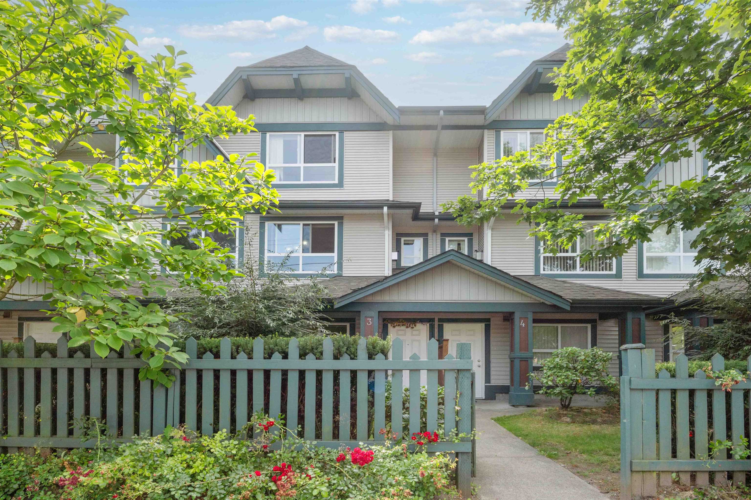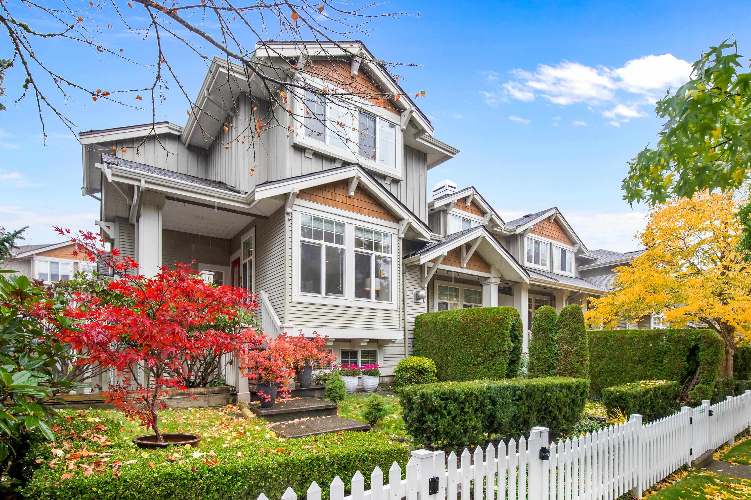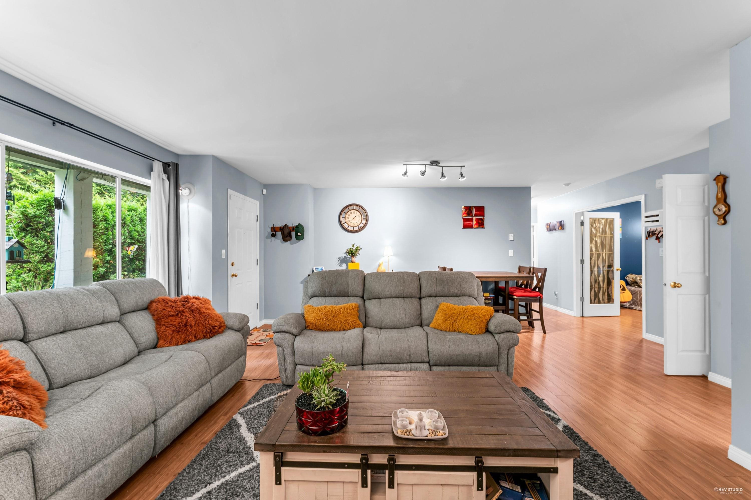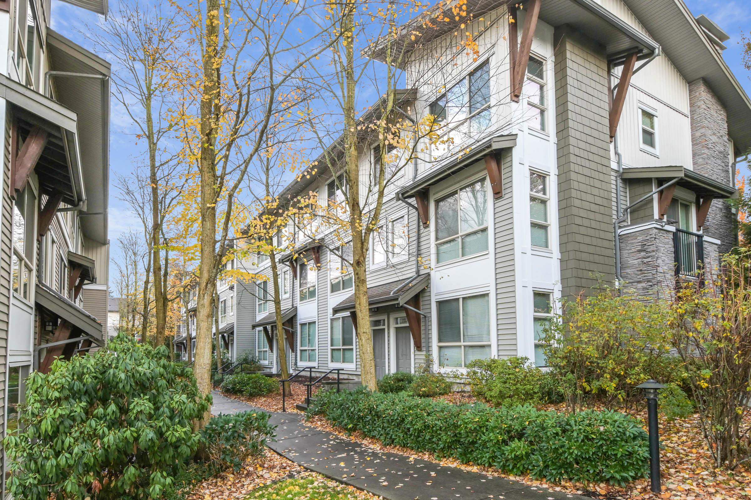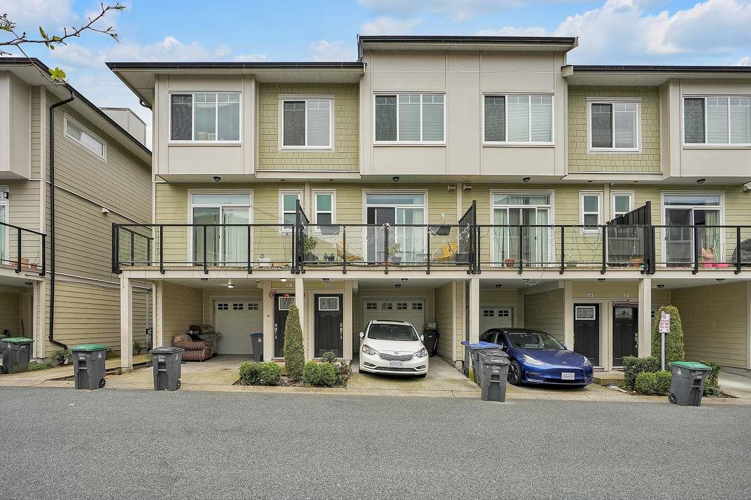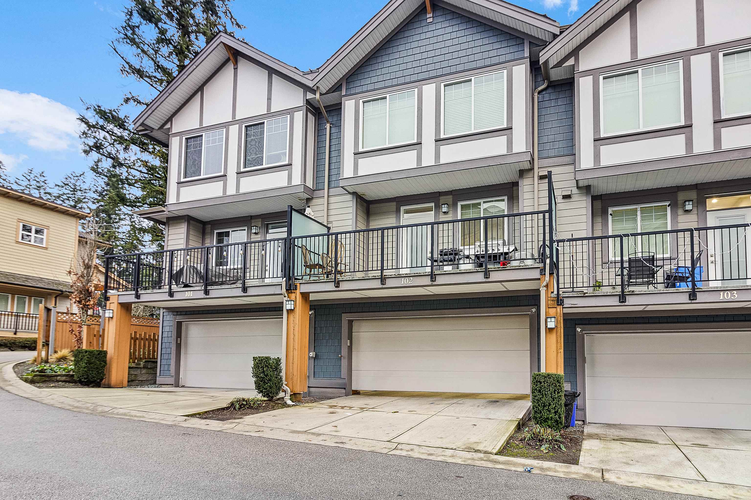Select your Favourite features
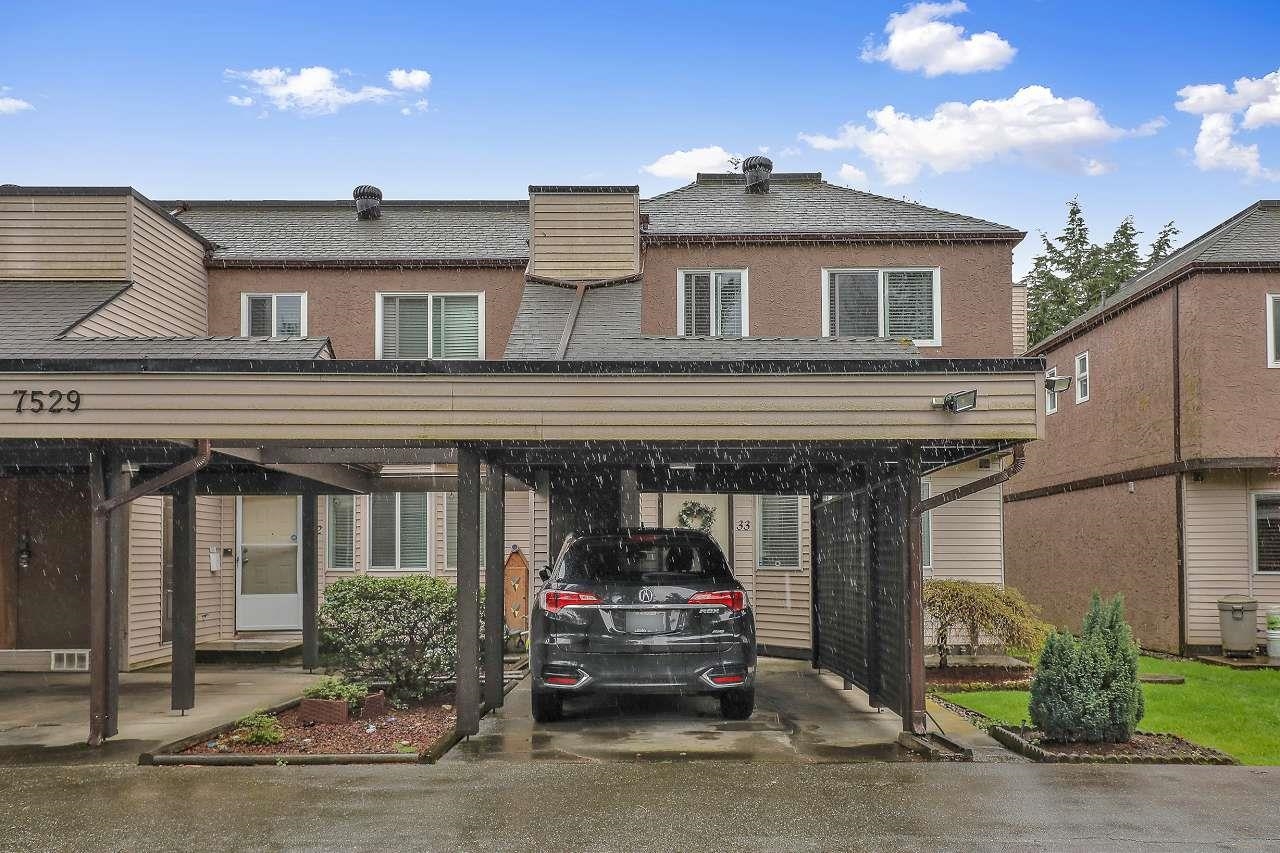
Highlights
Description
- Home value ($/Sqft)$554/Sqft
- Time on Houseful
- Property typeResidential
- CommunityIndependent Living
- Median school Score
- Year built1986
- Mortgage payment
Prime Location !!! very well maintained with many updates ,In the heart of Newton 3 bedroom end unit - very private yard. Spacious/Open concept for living/dining room leading to a rear wood deck with glass canopy and fenced rear yard with exceptional landscaping. Kitchen boasts stainless appliances with gas stove- convection oven combo. OTR micro/hood fan and counter lighting. A must see .modern trim package, extensive lighting package throughout. Upper floor features a exceptionally large master bedroom with walk-in-closet and deluxe en suite with 5' walk-in shower. Additional storage room +4' crawl space/ ideal for storage. Close to both level of schools, shopping Malls and Recreation center !! Must see and great value at this price.
MLS®#R2990353 updated 6 months ago.
Houseful checked MLS® for data 6 months ago.
Home overview
Amenities / Utilities
- Heat source Electric, natural gas
- Sewer/ septic Public sewer
Exterior
- Construction materials
- Foundation
- Roof
- Fencing Fenced
- # parking spaces 2
- Parking desc
Interior
- # full baths 2
- # half baths 1
- # total bathrooms 3.0
- # of above grade bedrooms
- Appliances Washer/dryer, dishwasher, refrigerator, cooktop
Location
- Community Independent living
- Area Bc
- Subdivision
- View No
- Water source Community
- Zoning description Rm-15
Overview
- Basement information Crawl space
- Building size 1406.0
- Mls® # R2990353
- Property sub type Townhouse
- Status Active
- Tax year 2024
Rooms Information
metric
- Primary bedroom 4.547m X 5.283m
Level: Above - Bedroom 3.048m X 3.124m
Level: Above - Bedroom 2.642m X 4.039m
Level: Above - Walk-in closet 1.067m X 4.674m
Level: Above - Walk-in closet 1.016m X 1.6m
Level: Main - Porch (enclosed) 1.549m X 2.184m
Level: Main - Living room 2.261m X 4.267m
Level: Main - Laundry 2.083m X 2.235m
Level: Main - Dining room 3.531m X 6.096m
Level: Main - Kitchen 3.124m X 4.343m
Level: Main
SOA_HOUSEKEEPING_ATTRS
- Listing type identifier Idx

Lock your rate with RBC pre-approval
Mortgage rate is for illustrative purposes only. Please check RBC.com/mortgages for the current mortgage rates
$-2,077
/ Month25 Years fixed, 20% down payment, % interest
$
$
$
%
$
%

Schedule a viewing
No obligation or purchase necessary, cancel at any time
Nearby Homes
Real estate & homes for sale nearby

