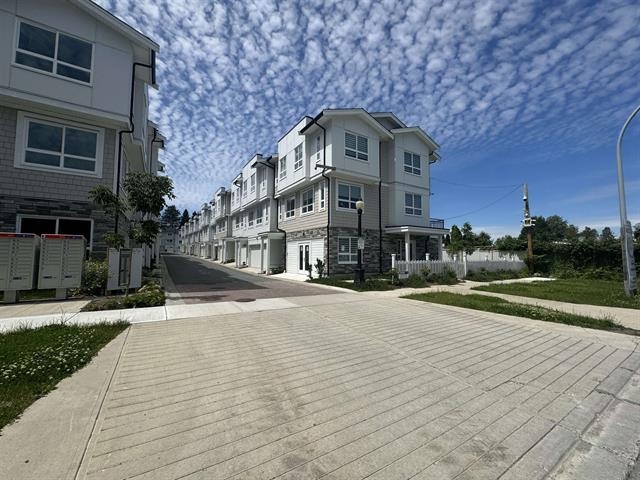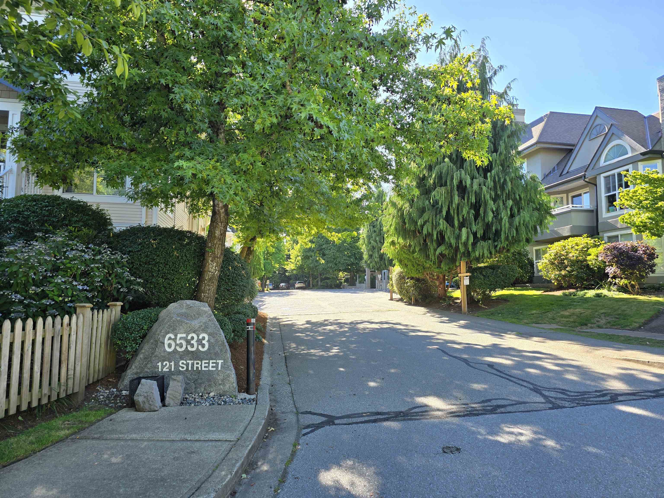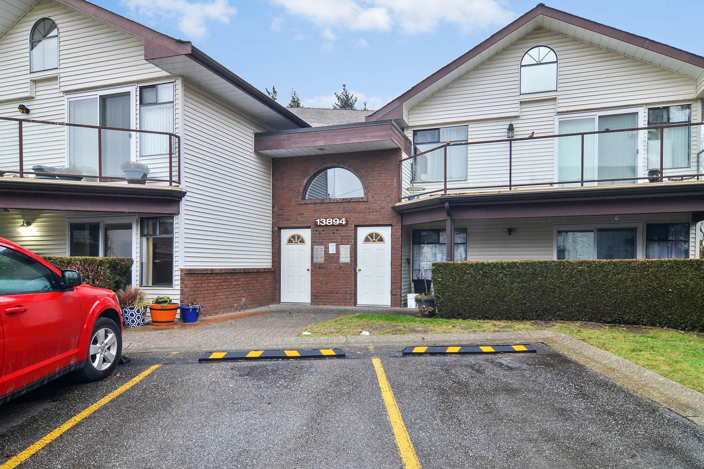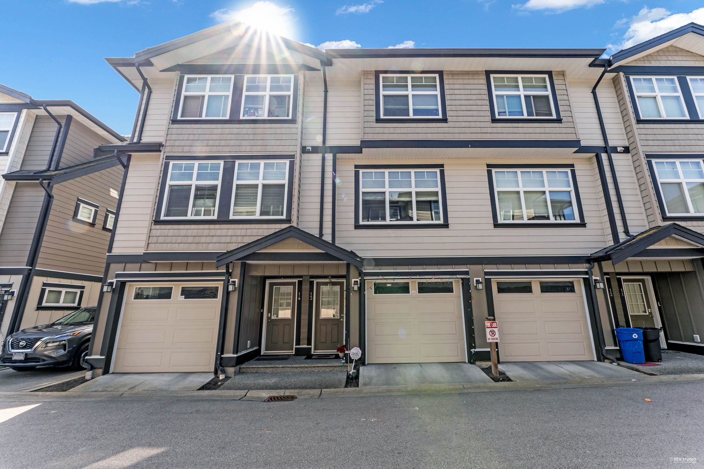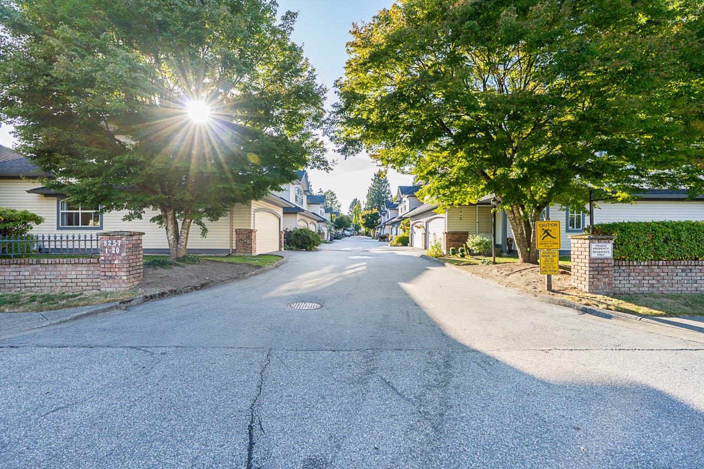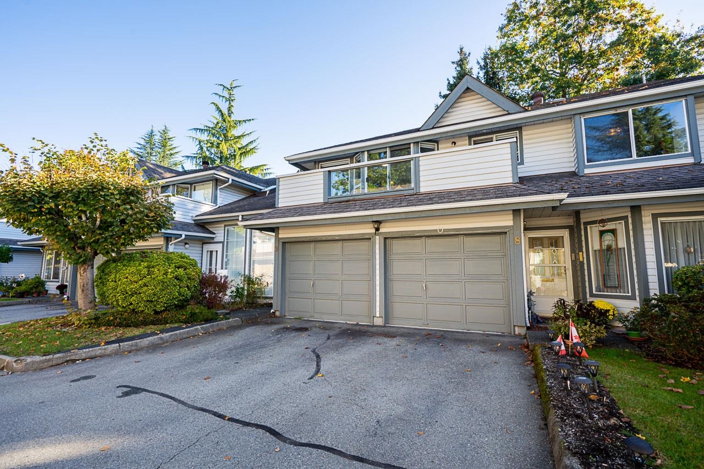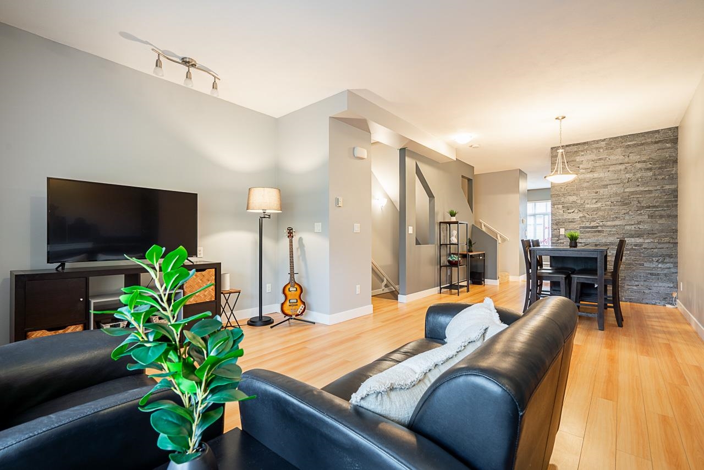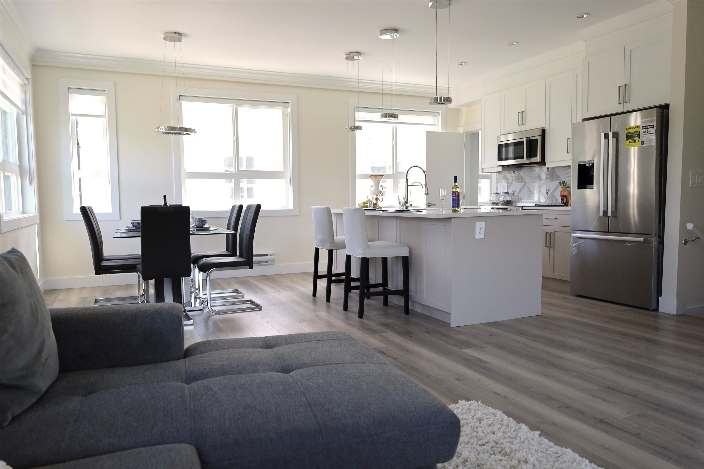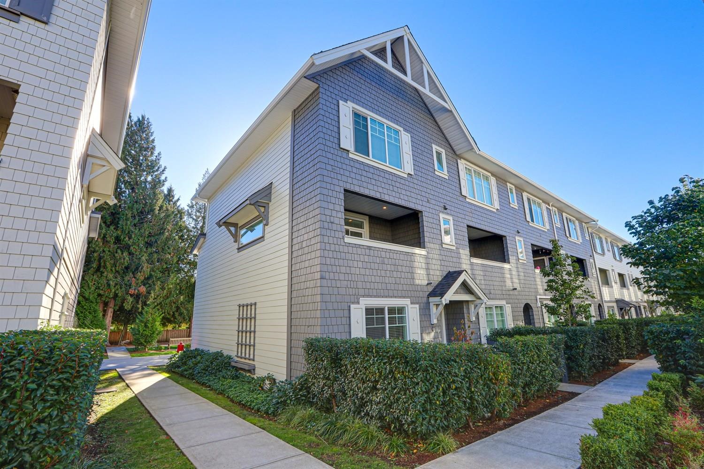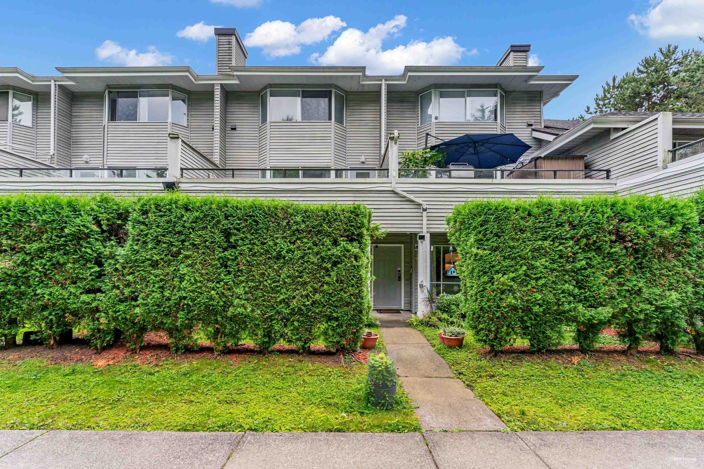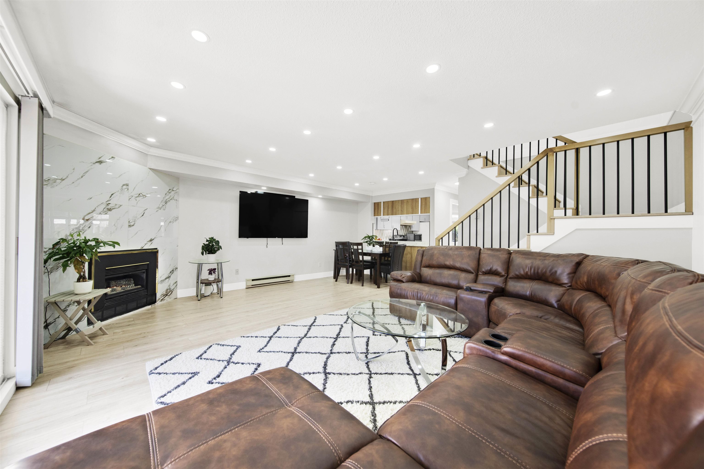
Highlights
Description
- Home value ($/Sqft)$559/Sqft
- Time on Houseful
- Property typeResidential
- CommunityShopping Nearby
- Median school Score
- Year built1987
- Mortgage payment
Beautifully maintained and tastefully renovated two-level townhouse with carport, storage, and fenced backyard. Features 3 bedrooms, 2 full baths up, spacious living/dining area, open kitchen with nook, half bathroom, and cozy gas fireplace leading to sunny patio. Recent updates: new flooring, paint, lighting, and upgraded bathrooms (2023), roof and gutters (2022), re-piping (2016), newer windows (2012), and gas hookup for BBQ. Convenient East Newton location close to schools, parks, transit, Costco, and more. Includes 2 parking spots and visitor parking.
MLS®#R3057823 updated 17 hours ago.
Houseful checked MLS® for data 17 hours ago.
Home overview
Amenities / Utilities
- Heat source Baseboard, electric
- Sewer/ septic Public sewer, sanitary sewer, storm sewer
Exterior
- # total stories 2.0
- Construction materials
- Foundation
- Roof
- Fencing Fenced
- # parking spaces 2
- Parking desc
Interior
- # full baths 2
- # half baths 1
- # total bathrooms 3.0
- # of above grade bedrooms
- Appliances Washer/dryer, dishwasher, refrigerator, stove, microwave
Location
- Community Shopping nearby
- Area Bc
- Subdivision
- Water source Public
- Zoning description Mr15
- Directions 715cfde1c0cd8d98ba67faf96e53a2ca
Overview
- Basement information Crawl space
- Building size 1414.0
- Mls® # R3057823
- Property sub type Townhouse
- Status Active
- Tax year 2025
Rooms Information
metric
- Primary bedroom 4.343m X 4.394m
Level: Above - Bedroom 2.388m X 2.997m
Level: Above - Bedroom 2.642m X 4.064m
Level: Above - Walk-in closet 1.118m X 2.134m
Level: Above - Walk-in closet 1.372m X 3.048m
Level: Above - Dining room 2.286m X 3.277m
Level: Main - Kitchen 2.286m X 3.81m
Level: Main - Laundry 1.549m X 2.311m
Level: Main - Eating area 2.54m X 2.413m
Level: Main - Living room 4.47m X 5.842m
Level: Main - Foyer 1.295m X 1.346m
Level: Main
SOA_HOUSEKEEPING_ATTRS
- Listing type identifier Idx

Lock your rate with RBC pre-approval
Mortgage rate is for illustrative purposes only. Please check RBC.com/mortgages for the current mortgage rates
$-2,106
/ Month25 Years fixed, 20% down payment, % interest
$
$
$
%
$
%

Schedule a viewing
No obligation or purchase necessary, cancel at any time
Nearby Homes
Real estate & homes for sale nearby

